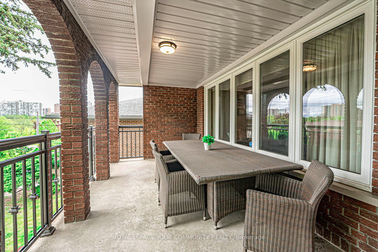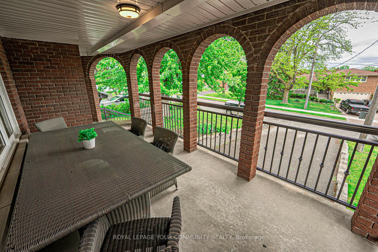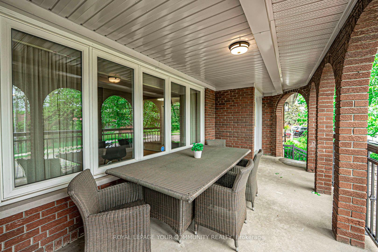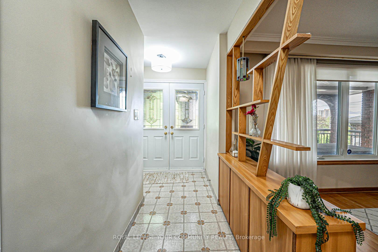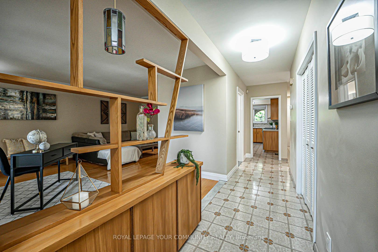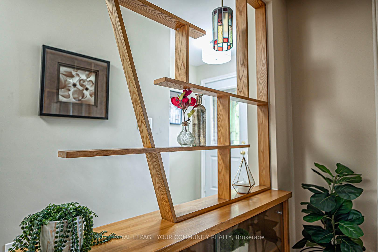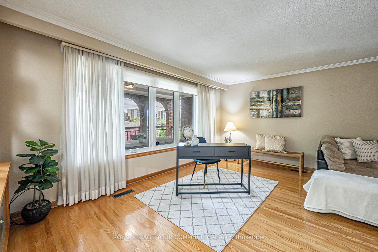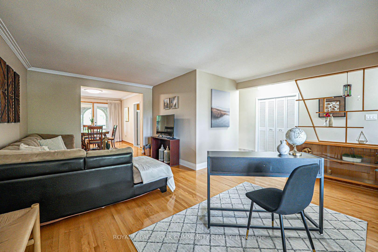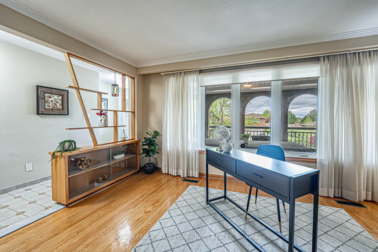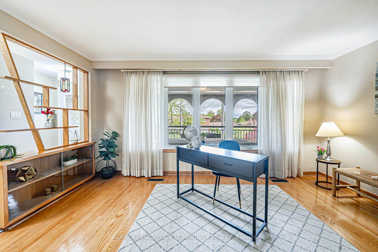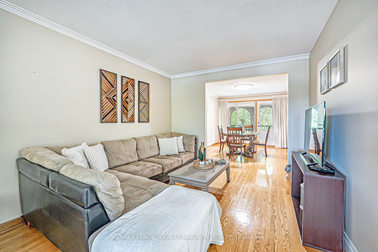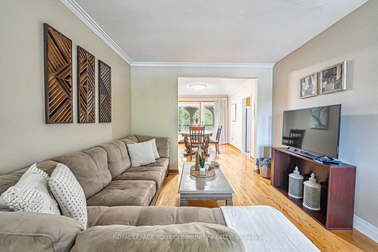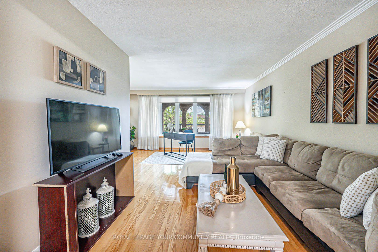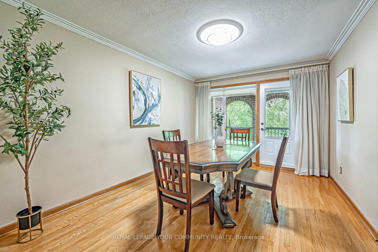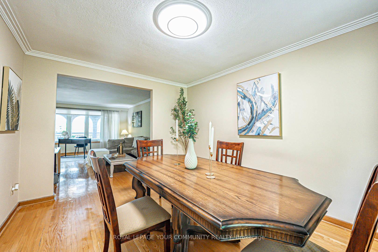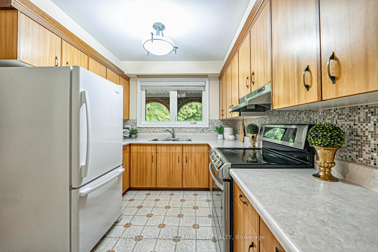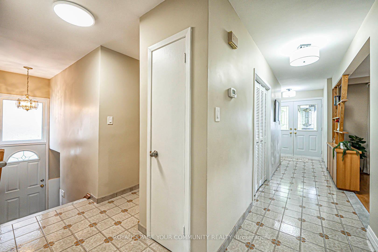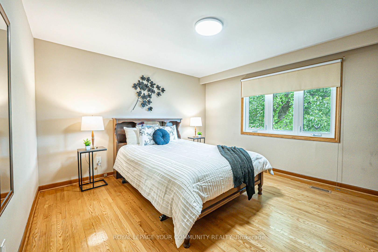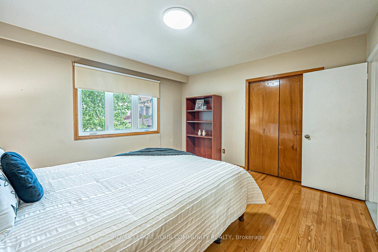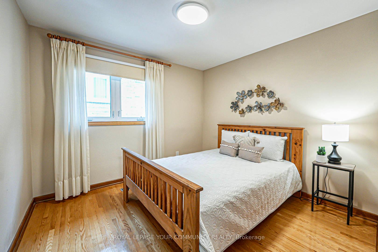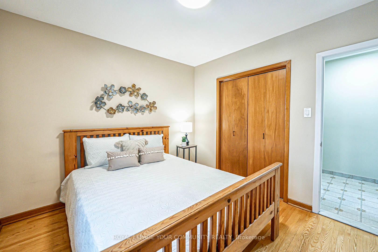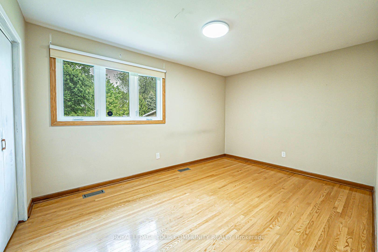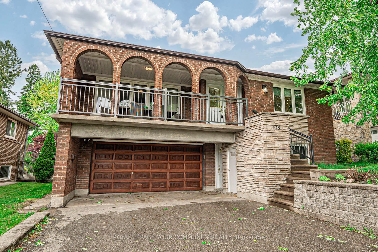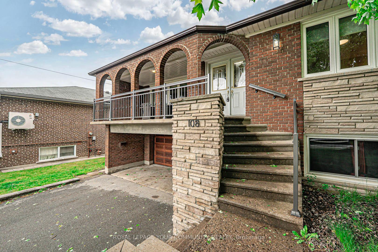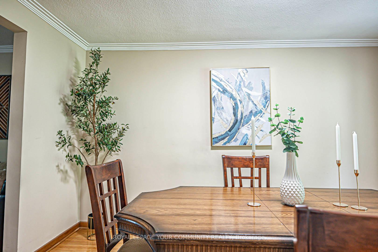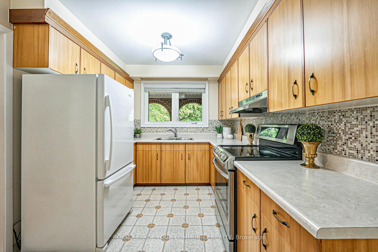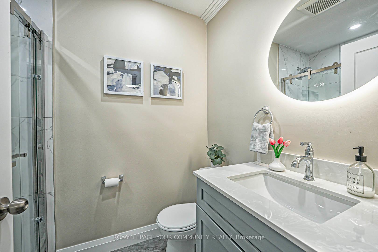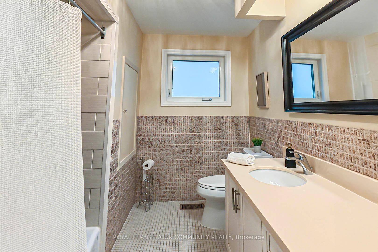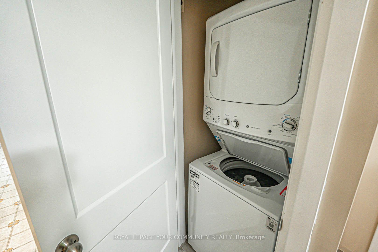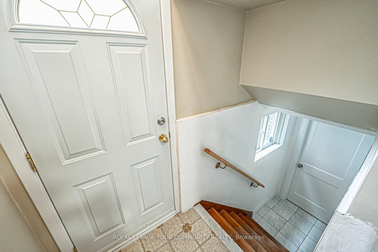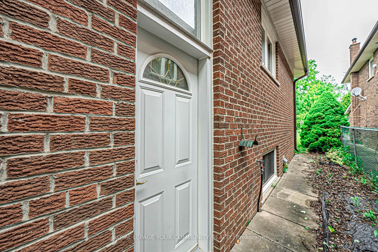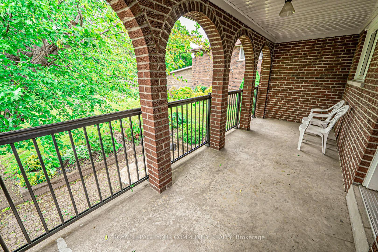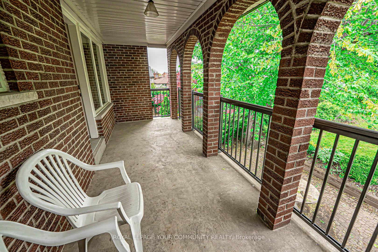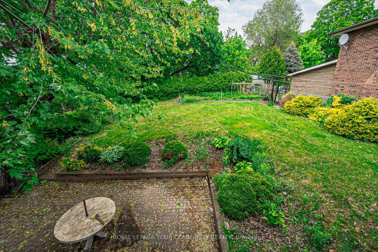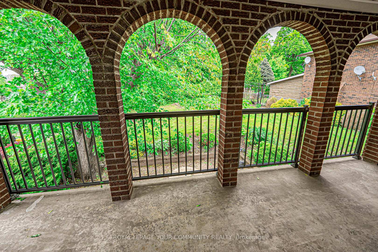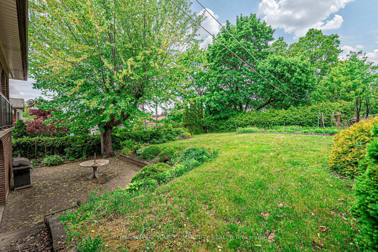$3,400
Available - For Rent
Listing ID: W12237560
108 Rowntree Mill Road , Toronto, M9L 1C6, Toronto
| Spacious 3-bedroom main floor unit available for lease in a quiet, family-friendly Humber Summit neighbourhood. Enjoy a newly updated 3-piece bathroom, making two full baths on the main level for added convenience. The layout features generous living space, two oversized balconies (front and back), and private ensuite laundry. Backing directly onto a park and offering shared driveway parking for multiple vehicles. This well-maintained raised bungalow is perfect for tenants seeking comfort, space, and easy access to local amenities in one of Torontos most established communities. Basement not includedmain floor only. |
| Price | $3,400 |
| Taxes: | $0.00 |
| Occupancy: | Vacant |
| Address: | 108 Rowntree Mill Road , Toronto, M9L 1C6, Toronto |
| Directions/Cross Streets: | ISLINGTON & STEELES |
| Rooms: | 7 |
| Bedrooms: | 3 |
| Bedrooms +: | 0 |
| Family Room: | F |
| Basement: | None |
| Furnished: | Unfu |
| Level/Floor | Room | Length(ft) | Width(ft) | Descriptions | |
| Room 1 | Main | Living Ro | 15.58 | 10.5 | Hardwood Floor, Large Window, Crown Moulding |
| Room 2 | Main | Family Ro | 8.53 | 10.17 | Hardwood Floor, Overlooks Living, Crown Moulding |
| Room 3 | Main | Dining Ro | 13.61 | 10.5 | Hardwood Floor, W/O To Balcony, Large Window |
| Room 4 | Main | Kitchen | 8.53 | 13.78 | Ceramic Floor, Ceramic Backsplash, Window |
| Room 5 | Main | Primary B | 12.79 | 13.45 | Hardwood Floor, Double Closet, Window |
| Room 6 | Main | Bedroom 2 | 10.5 | 9.84 | Hardwood Floor, Double Closet, Window |
| Room 7 | Main | Bedroom 3 | 9.84 | 13.78 | Hardwood Floor, Double Closet, Window |
| Washroom Type | No. of Pieces | Level |
| Washroom Type 1 | 3 | Main |
| Washroom Type 2 | 4 | Main |
| Washroom Type 3 | 0 | |
| Washroom Type 4 | 0 | |
| Washroom Type 5 | 0 |
| Total Area: | 0.00 |
| Property Type: | Detached |
| Style: | Bungalow-Raised |
| Exterior: | Brick |
| Garage Type: | Built-In |
| (Parking/)Drive: | Reserved/A |
| Drive Parking Spaces: | 2 |
| Park #1 | |
| Parking Type: | Reserved/A |
| Park #2 | |
| Parking Type: | Reserved/A |
| Pool: | None |
| Laundry Access: | In-Suite Laun |
| Approximatly Square Footage: | 1100-1500 |
| Property Features: | Fenced Yard, Library |
| CAC Included: | N |
| Water Included: | N |
| Cabel TV Included: | N |
| Common Elements Included: | N |
| Heat Included: | N |
| Parking Included: | N |
| Condo Tax Included: | N |
| Building Insurance Included: | N |
| Fireplace/Stove: | N |
| Heat Type: | Forced Air |
| Central Air Conditioning: | Central Air |
| Central Vac: | N |
| Laundry Level: | Syste |
| Ensuite Laundry: | F |
| Sewers: | Sewer |
| Although the information displayed is believed to be accurate, no warranties or representations are made of any kind. |
| ROYAL LEPAGE YOUR COMMUNITY REALTY |
|
|

FARHANG RAFII
Sales Representative
Dir:
647-606-4145
Bus:
416-364-4776
Fax:
416-364-5556
| Book Showing | Email a Friend |
Jump To:
At a Glance:
| Type: | Freehold - Detached |
| Area: | Toronto |
| Municipality: | Toronto W05 |
| Neighbourhood: | Humber Summit |
| Style: | Bungalow-Raised |
| Beds: | 3 |
| Baths: | 2 |
| Fireplace: | N |
| Pool: | None |
Locatin Map:

