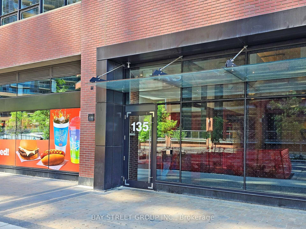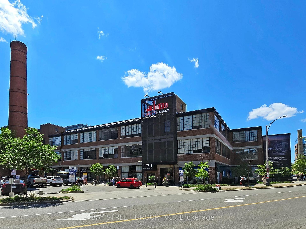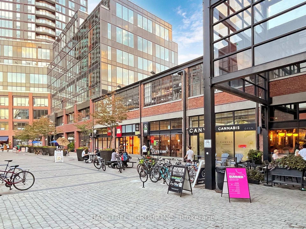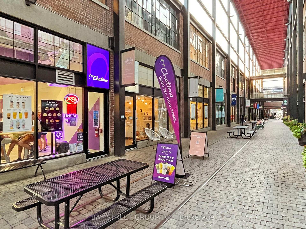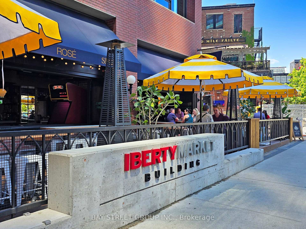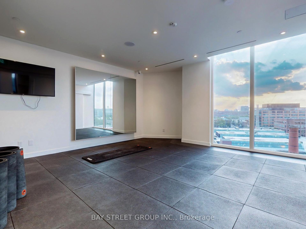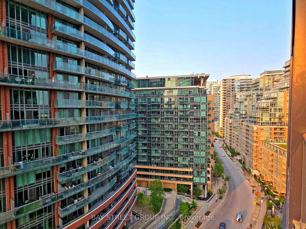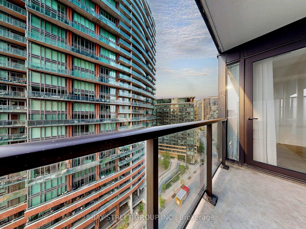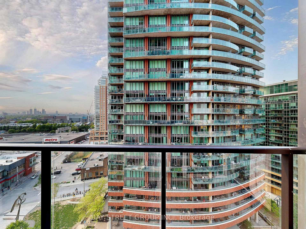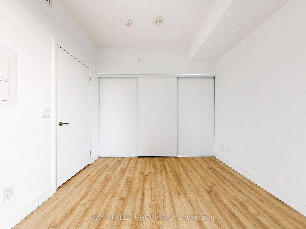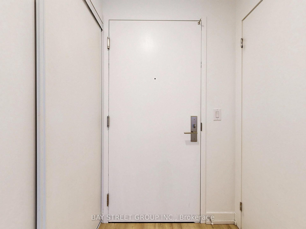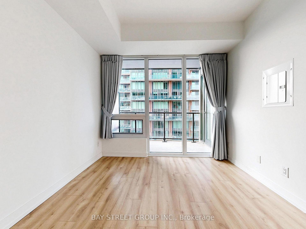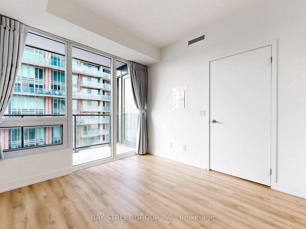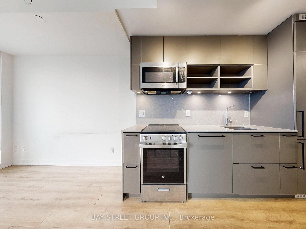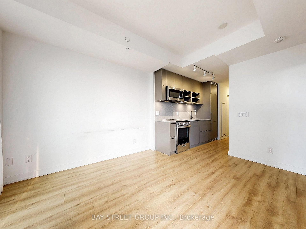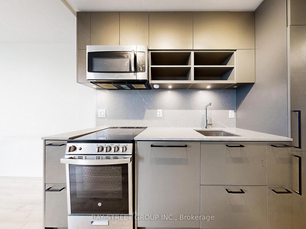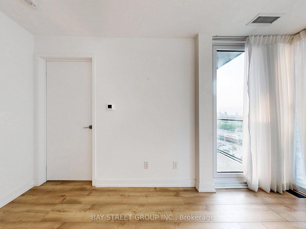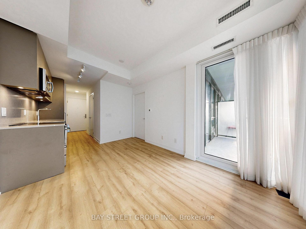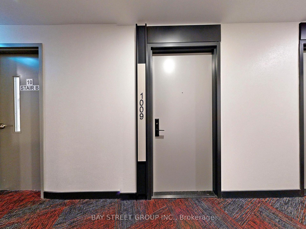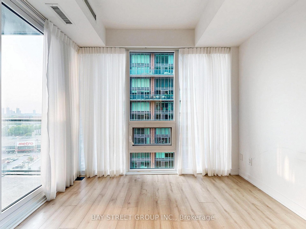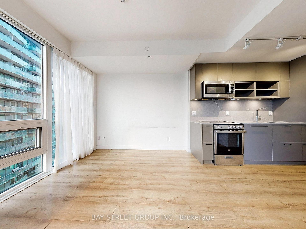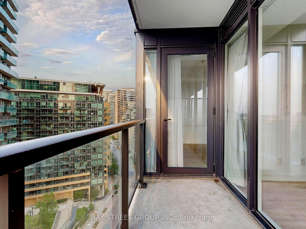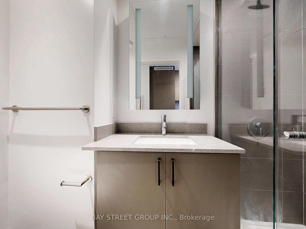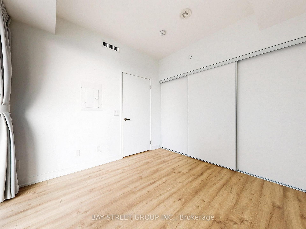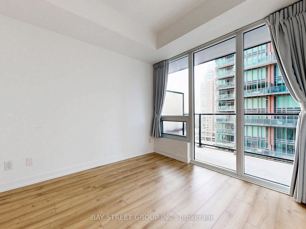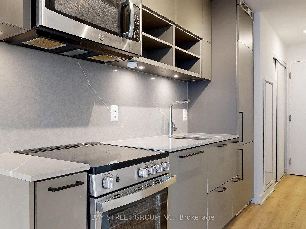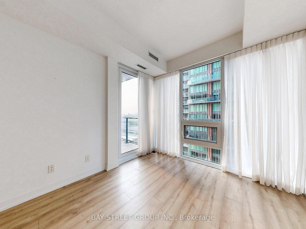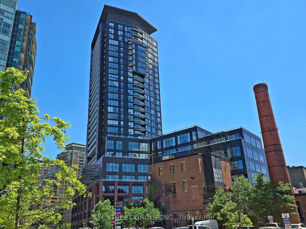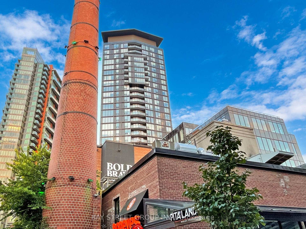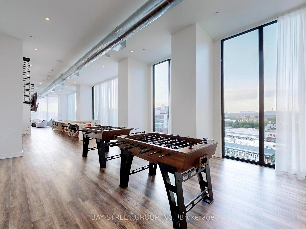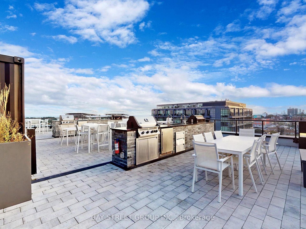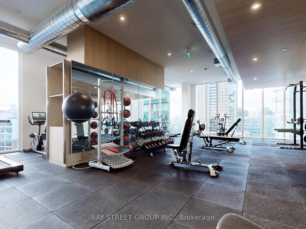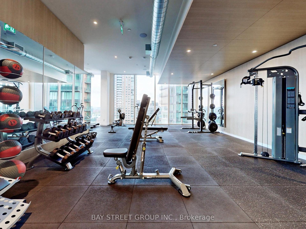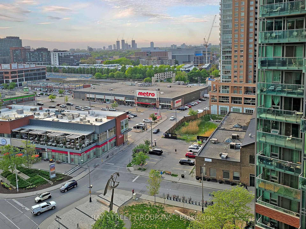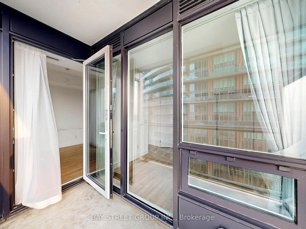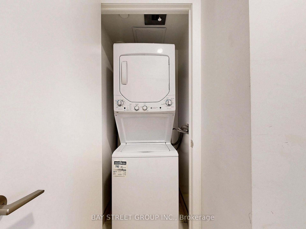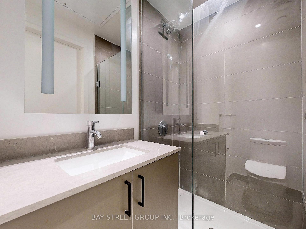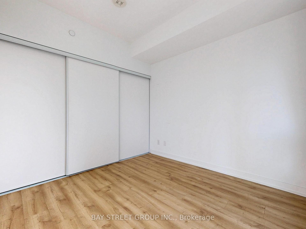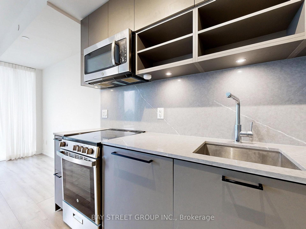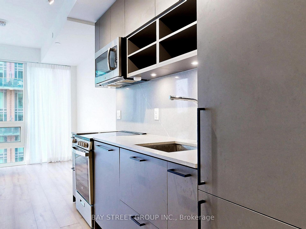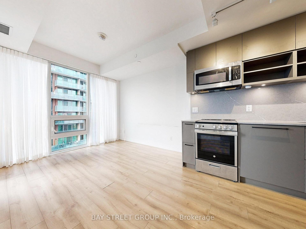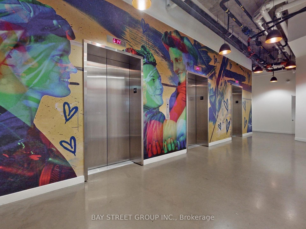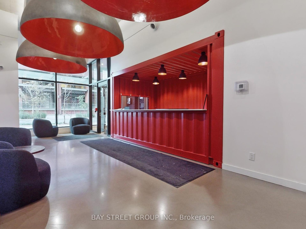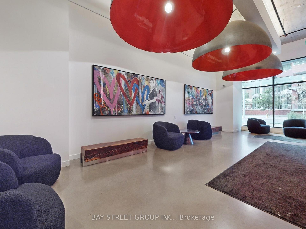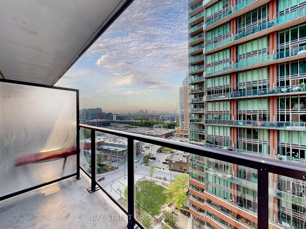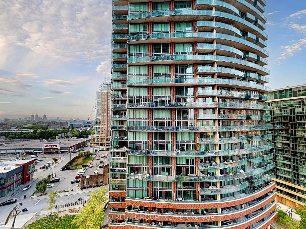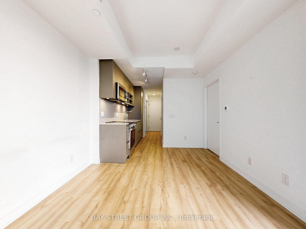$429,900
Available - For Sale
Listing ID: C12237618
135 East Liberty Stre , Toronto, M6K 3K4, Toronto
| Gorgeous 1 bedroom in Liberty Market Tower by Lifetime Developments. In the Heart of Liberty Village Bright Bedroom With Large Windows. Luxury Finishes include quartz Counters, Floor-to-Ceiling Windows, Contemporary Kitchen, and Designer Bathroom. Steps to TTC, Streetcar, Go Station, and Future King-Liberty Station. 20-Minute Ride to the Financial District & Subway Station. Groceries, Banks, Restaurants, Cafes, Plazas, and shops are nearby. Easy Access to Gardiner. Amazing Amenities In The Building including Exercise Room & Party Room |
| Price | $429,900 |
| Taxes: | $2541.27 |
| Occupancy: | Vacant |
| Address: | 135 East Liberty Stre , Toronto, M6K 3K4, Toronto |
| Postal Code: | M6K 3K4 |
| Province/State: | Toronto |
| Directions/Cross Streets: | King/Strachan |
| Level/Floor | Room | Length(ft) | Width(ft) | Descriptions | |
| Room 1 | Flat | Living Ro | 10.17 | 13.84 | W/O To Balcony, Combined w/Dining |
| Room 2 | Flat | Primary B | 9.58 | 9.74 | Laminate, Window Floor to Ceil |
| Washroom Type | No. of Pieces | Level |
| Washroom Type 1 | 4 | Flat |
| Washroom Type 2 | 0 | |
| Washroom Type 3 | 0 | |
| Washroom Type 4 | 0 | |
| Washroom Type 5 | 0 |
| Total Area: | 0.00 |
| Approximatly Age: | 0-5 |
| Sprinklers: | Conc |
| Washrooms: | 1 |
| Heat Type: | Forced Air |
| Central Air Conditioning: | Central Air |
| Elevator Lift: | True |
$
%
Years
This calculator is for demonstration purposes only. Always consult a professional
financial advisor before making personal financial decisions.
| Although the information displayed is believed to be accurate, no warranties or representations are made of any kind. |
| BAY STREET GROUP INC. |
|
|

FARHANG RAFII
Sales Representative
Dir:
647-606-4145
Bus:
416-364-4776
Fax:
416-364-5556
| Virtual Tour | Book Showing | Email a Friend |
Jump To:
At a Glance:
| Type: | Com - Condo Apartment |
| Area: | Toronto |
| Municipality: | Toronto C01 |
| Neighbourhood: | Niagara |
| Style: | Apartment |
| Approximate Age: | 0-5 |
| Tax: | $2,541.27 |
| Maintenance Fee: | $462.91 |
| Beds: | 1 |
| Baths: | 1 |
| Fireplace: | N |
Locatin Map:
Payment Calculator:

