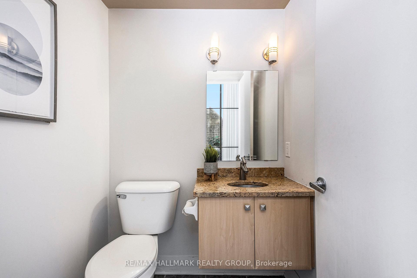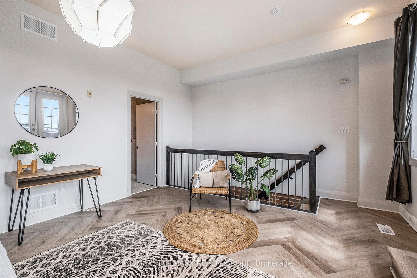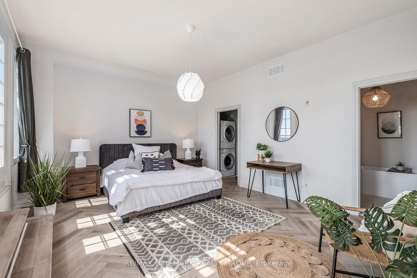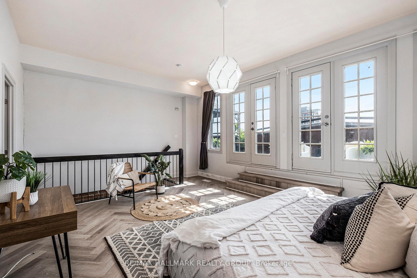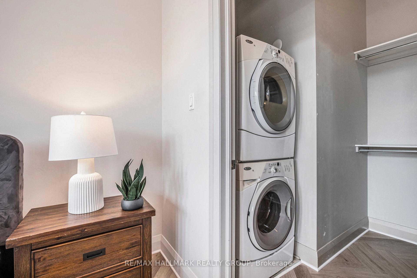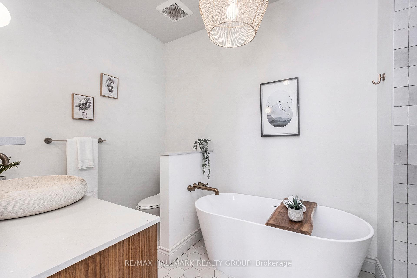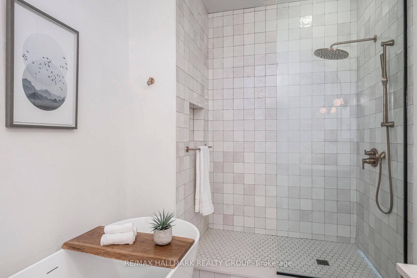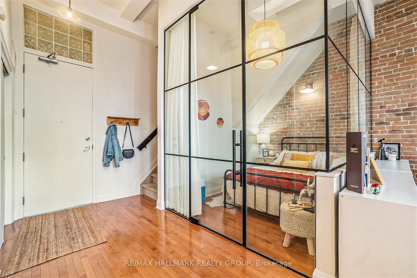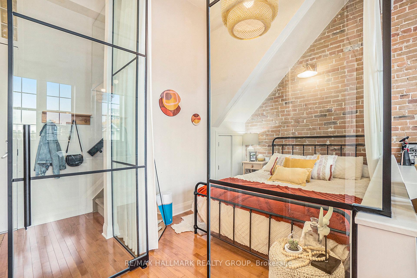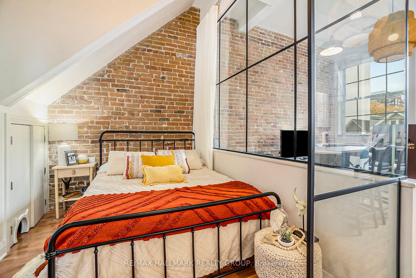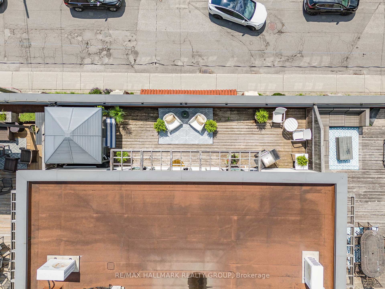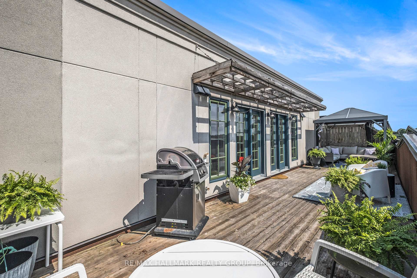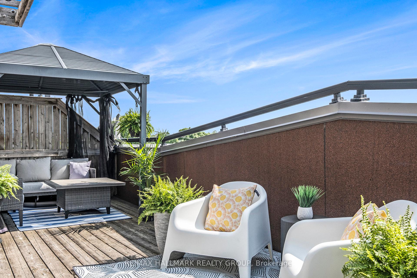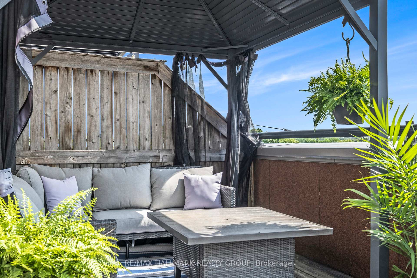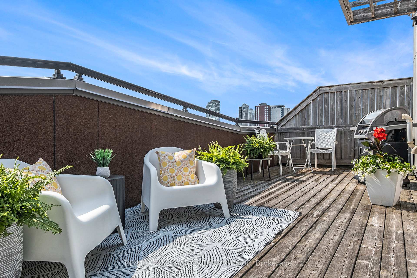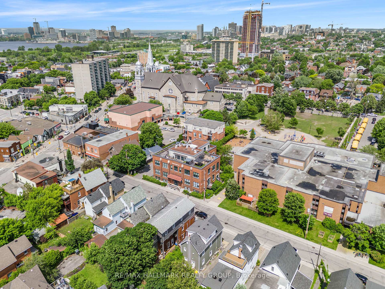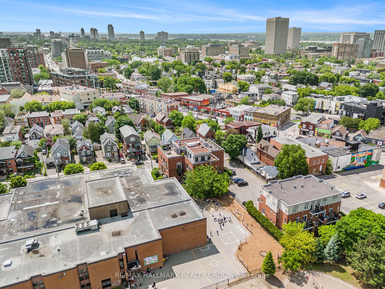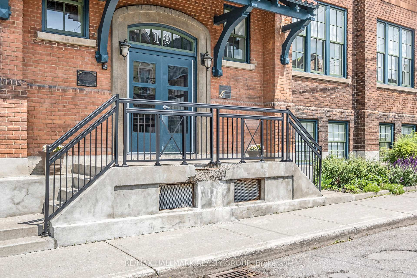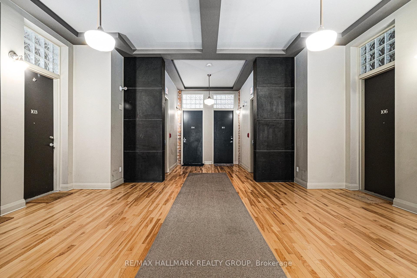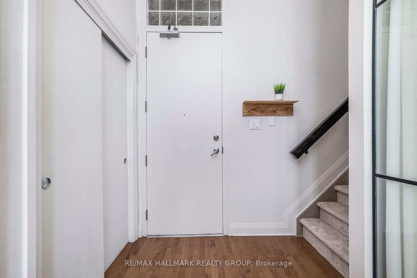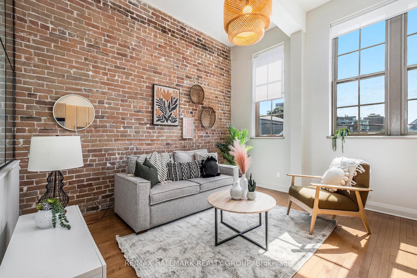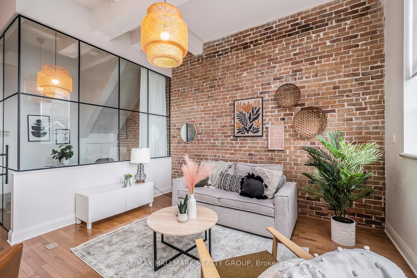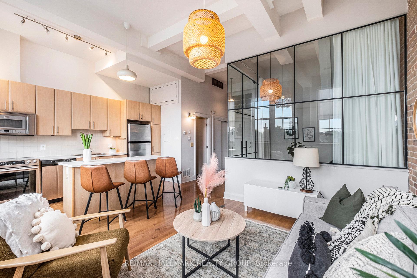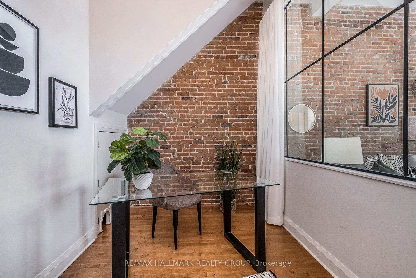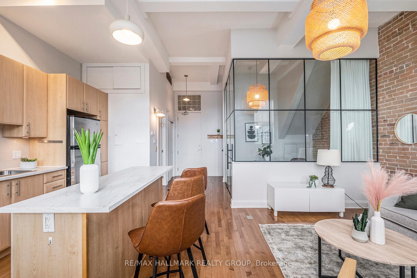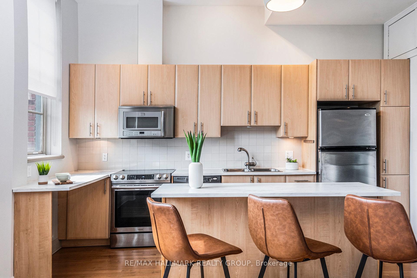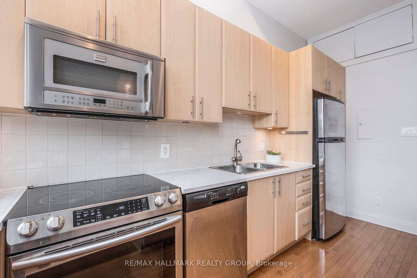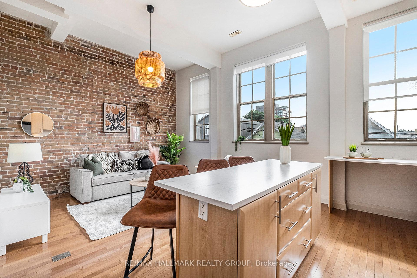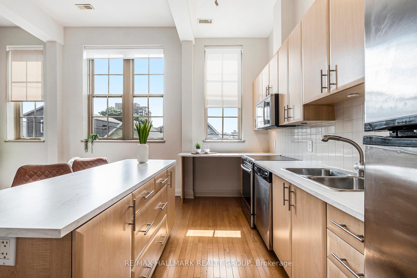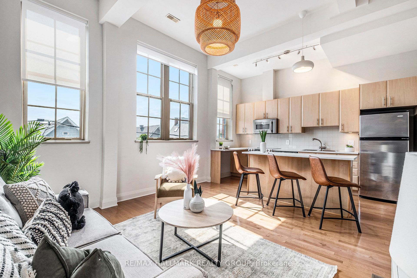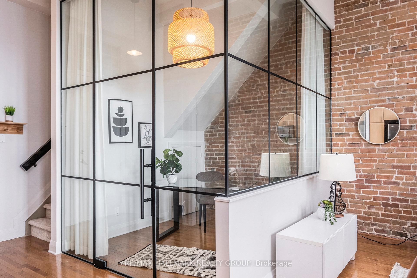$749,900
Available - For Sale
Listing ID: X12214305
19 Melrose Aven , West Centre Town, K1Y 1T8, Ottawa
| Stunning 2 story penthouse in the award winning School House Lofts. Located just a few steps off Wellington in the heart of Hintonburg. With 2 bedrooms, 2 bathrooms & sprawled out over 2 floors with over 1000 sqft of living space, this unit is sure to impress. Main level features soaring 12ft ceilings, exposed brick, large windows & has an open kitchen/living space, powder room, storage & great flex space that can be open or private for a bedroom, dining area or home office. The kitchen features a large island, SS appliances & plenty of cabinet and counter space. The upper level has an outstanding primary retreat w/loads of space, large walk-in closet, a stunning spa like ensuite bath w/deep soaker tub and glass enclosed shower and laundry. What makes this penthouse even more spectacular is the private rooftop terrace right off the primary room featuring approx. 400sqft, natural gas bbq, & stunning views of Hintonburg and the Gatineau Hills. Carpet 2025. Primary room flooring 2025. This isn't simply your new home, this is your new lifestyle. Schedule B to accompany all offers. |
| Price | $749,900 |
| Taxes: | $6169.00 |
| Assessment Year: | 2024 |
| Occupancy: | Vacant |
| Address: | 19 Melrose Aven , West Centre Town, K1Y 1T8, Ottawa |
| Postal Code: | K1Y 1T8 |
| Province/State: | Ottawa |
| Directions/Cross Streets: | Gladstone/Melrose, Wellington/Melrose |
| Level/Floor | Room | Length(ft) | Width(ft) | Descriptions | |
| Room 1 | Main | Living Ro | 12.14 | 13.87 | |
| Room 2 | Main | Powder Ro | 4.43 | 4.89 | |
| Room 3 | Main | Kitchen | 7.45 | 13.87 | |
| Room 4 | Main | Bedroom 2 | 8.17 | 7.05 | |
| Room 5 | Main | Foyer | 6.26 | 10.04 | |
| Room 6 | Upper | Bathroom | 11.68 | 6.33 | |
| Room 7 | Upper | Primary B | 19.58 | 14.07 | |
| Room 8 | Upper | Laundry | 7.61 | 6.3 |
| Washroom Type | No. of Pieces | Level |
| Washroom Type 1 | 5 | Second |
| Washroom Type 2 | 2 | Main |
| Washroom Type 3 | 0 | |
| Washroom Type 4 | 0 | |
| Washroom Type 5 | 0 |
| Total Area: | 0.00 |
| Washrooms: | 2 |
| Heat Type: | Forced Air |
| Central Air Conditioning: | Central Air |
$
%
Years
This calculator is for demonstration purposes only. Always consult a professional
financial advisor before making personal financial decisions.
| Although the information displayed is believed to be accurate, no warranties or representations are made of any kind. |
| RE/MAX HALLMARK REALTY GROUP |
|
|

FARHANG RAFII
Sales Representative
Dir:
647-606-4145
Bus:
416-364-4776
Fax:
416-364-5556
| Book Showing | Email a Friend |
Jump To:
At a Glance:
| Type: | Com - Condo Townhouse |
| Area: | Ottawa |
| Municipality: | West Centre Town |
| Neighbourhood: | 4203 - Hintonburg |
| Style: | 2-Storey |
| Tax: | $6,169 |
| Maintenance Fee: | $655 |
| Beds: | 2 |
| Baths: | 2 |
| Fireplace: | N |
Locatin Map:
Payment Calculator:

