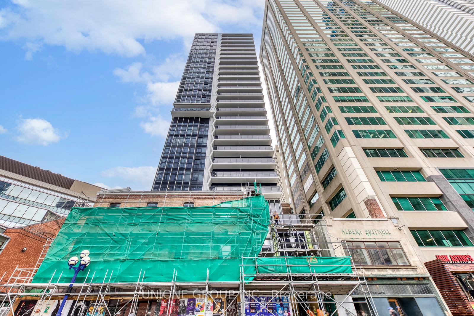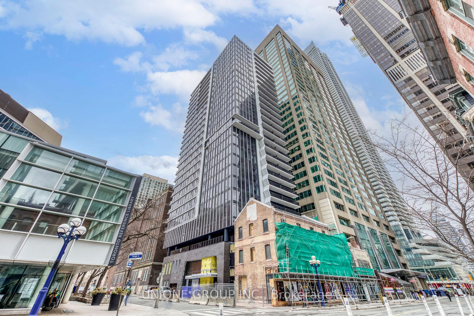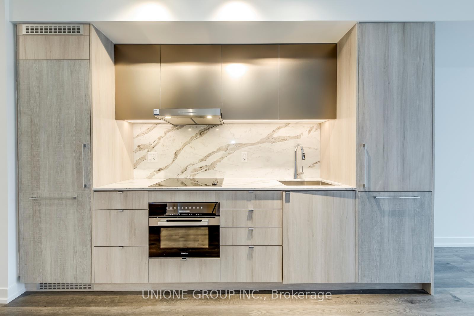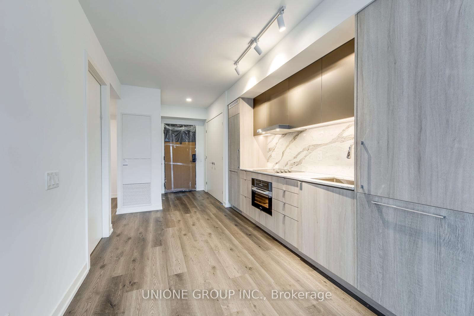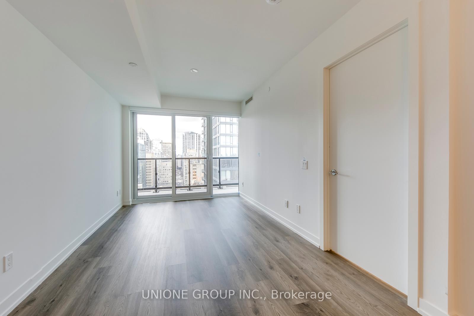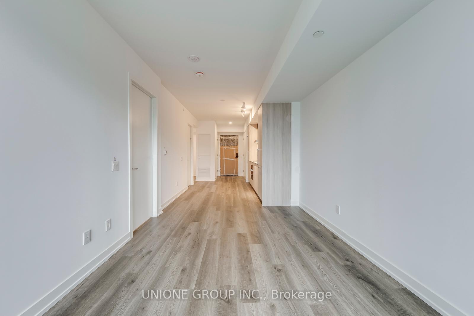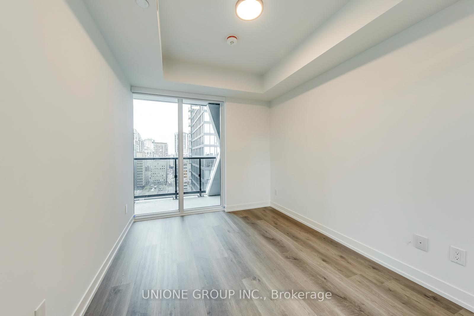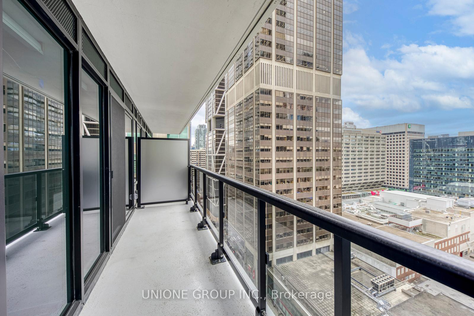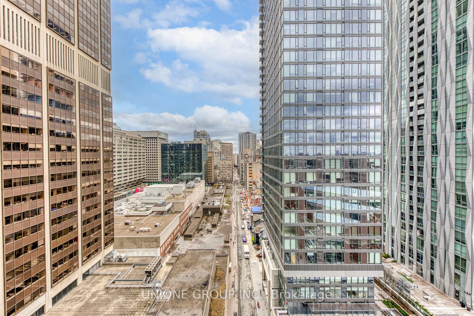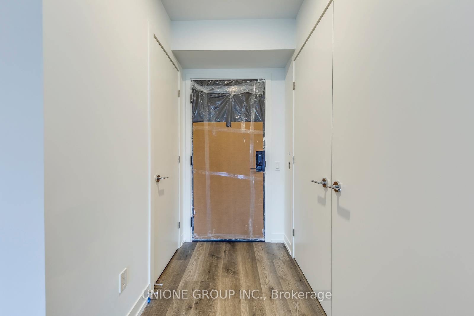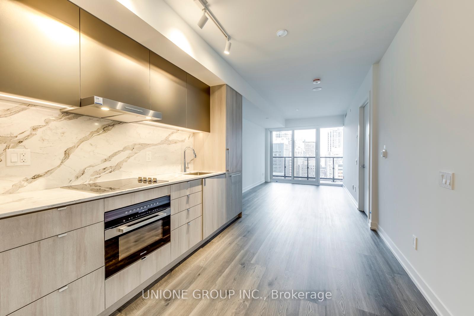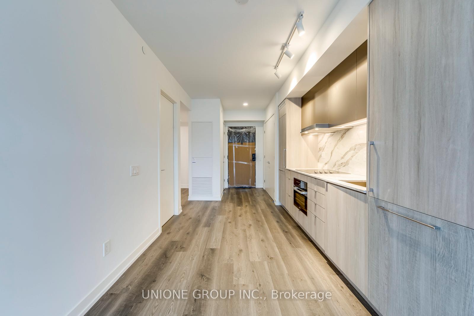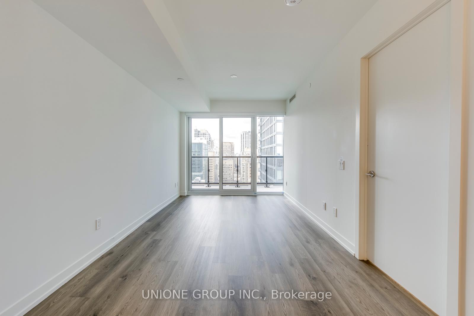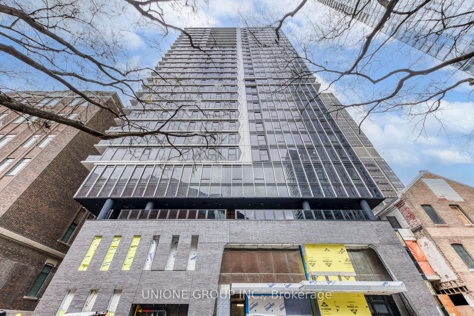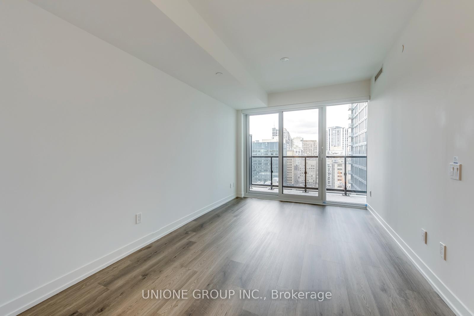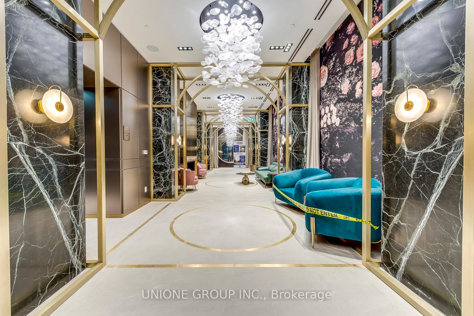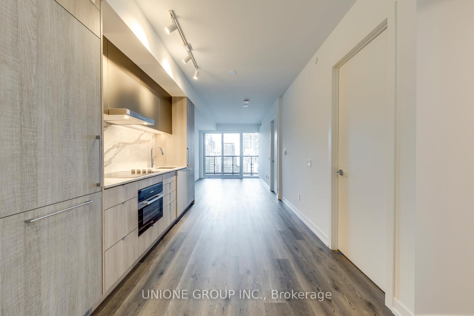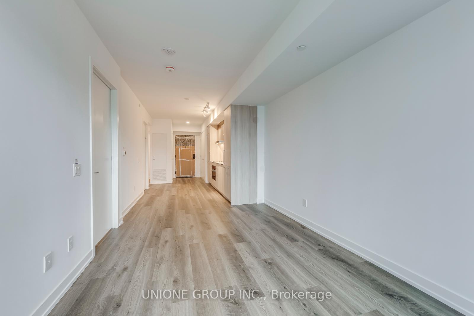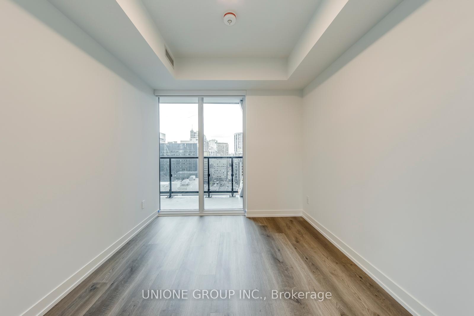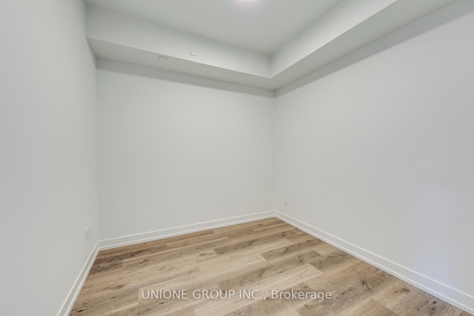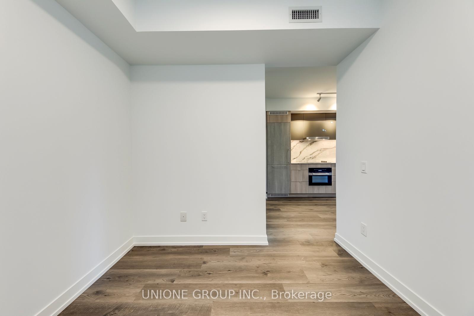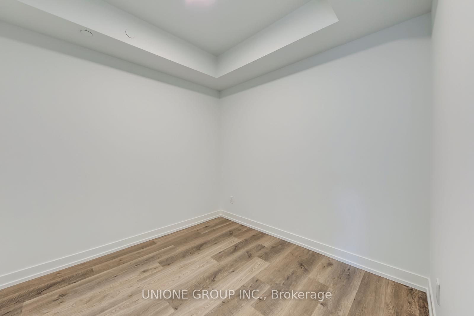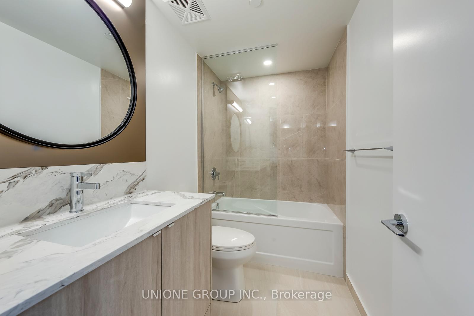$2,650
Available - For Rent
Listing ID: C12237609
771 Yonge Stre , Toronto, M4W 0B8, Toronto
| Welcome To This Stunning 1+1 Bedroom, 2 Bathroom Condo At The Brand-New Adagio. Offering 659 Sq. Ft. Of Elegantly Designed Living Space Plus A Private Balcony, This Unit Is Bathed In Natural Sunlight With Unobstructed West-Facing Views. The Spacious Den Is A True Separate Room, Ideal For A Home Office Or Guest Bedroom. The Primary Suite Features A Luxurious 3-Piece Ensuite, Combining Comfort And Style. Located At 771 Yonge St, Just Steps From Yonge & Bloor And Directly Above Two Subway Lines, Adagio Places You In The Heart Of Torontos Most Vibrant Neighbourhood. Designed By Giannone Petricone & Associates And Developed By Menkes, This 29-Storey Boutique Residence Sets A New Standard For Luxury Living In Canada With Bespoke Finishes, Curated Suite Layouts, And Premium Services. Enjoy Unmatched Convenience With U Of T, Top-Tier Shopping, Dining, And Entertainment All Within Walking Distance. "These Pictures Share The Same Layout But Are Taken From Different Floors/Levels." |
| Price | $2,650 |
| Taxes: | $0.00 |
| Occupancy: | Vacant |
| Address: | 771 Yonge Stre , Toronto, M4W 0B8, Toronto |
| Postal Code: | M4W 0B8 |
| Province/State: | Toronto |
| Directions/Cross Streets: | Bloor & Yonge |
| Level/Floor | Room | Length(ft) | Width(ft) | Descriptions | |
| Room 1 | Main | Living Ro | 26.27 | 9.68 | Combined w/Kitchen, W/O To Balcony |
| Room 2 | Main | Kitchen | 26.27 | 9.68 | Combined w/Dining, B/I Appliances |
| Room 3 | Main | Dining Ro | 26.27 | 9.68 | Combined w/Kitchen, 4 Pc Bath |
| Room 4 | Main | Primary B | 10.99 | 8.04 | Closet, 3 Pc Ensuite |
| Room 5 | Main | Den | 8.79 | 8.59 | Laminate |
| Washroom Type | No. of Pieces | Level |
| Washroom Type 1 | 4 | Flat |
| Washroom Type 2 | 3 | Flat |
| Washroom Type 3 | 0 | |
| Washroom Type 4 | 0 | |
| Washroom Type 5 | 0 |
| Total Area: | 0.00 |
| Washrooms: | 2 |
| Heat Type: | Forced Air |
| Central Air Conditioning: | Central Air |
| Although the information displayed is believed to be accurate, no warranties or representations are made of any kind. |
| UNIONE GROUP INC. |
|
|

FARHANG RAFII
Sales Representative
Dir:
647-606-4145
Bus:
416-364-4776
Fax:
416-364-5556
| Book Showing | Email a Friend |
Jump To:
At a Glance:
| Type: | Com - Condo Apartment |
| Area: | Toronto |
| Municipality: | Toronto C09 |
| Neighbourhood: | Rosedale-Moore Park |
| Style: | Apartment |
| Beds: | 1+1 |
| Baths: | 2 |
| Fireplace: | N |
Locatin Map:

