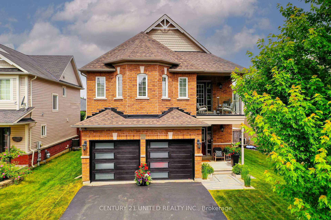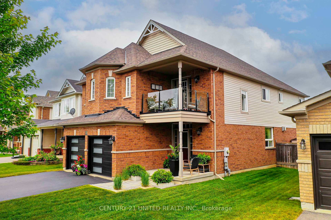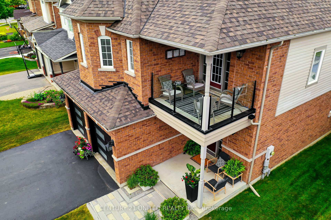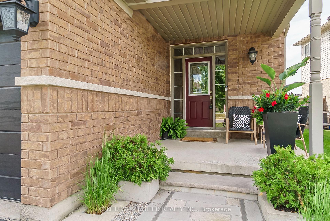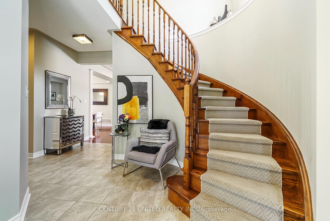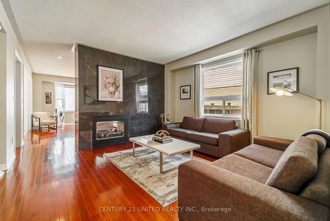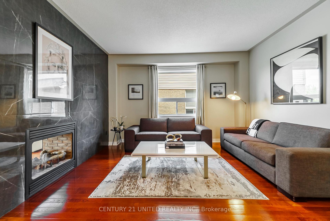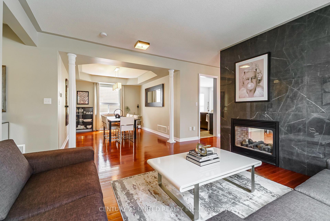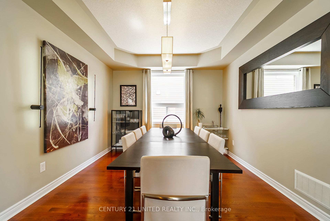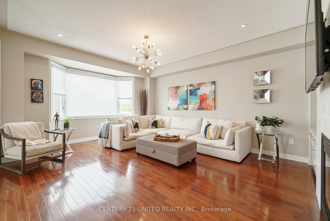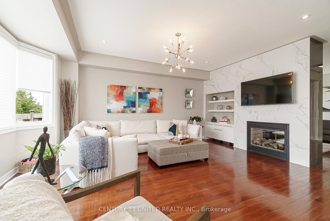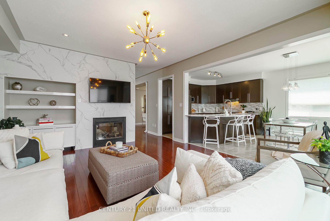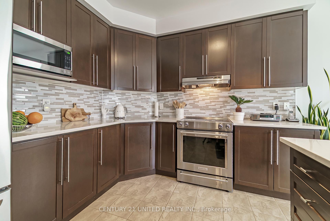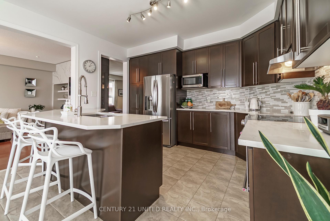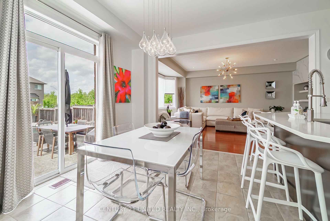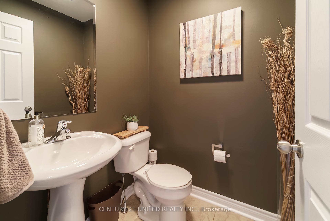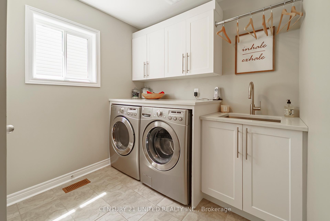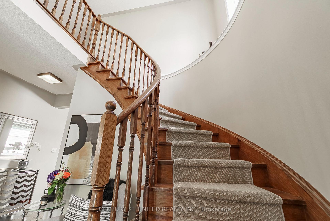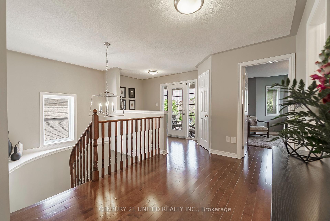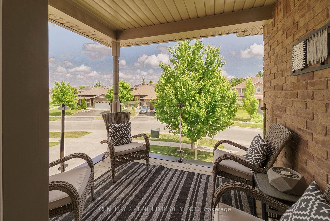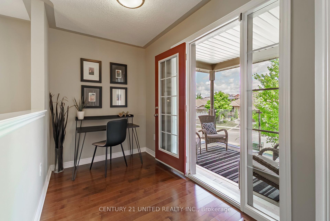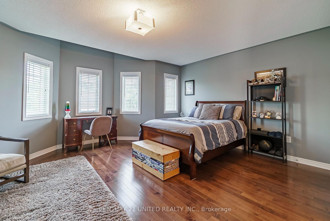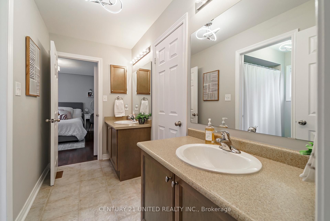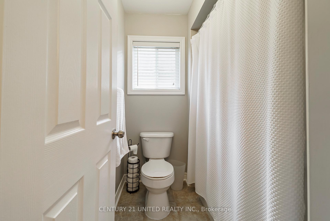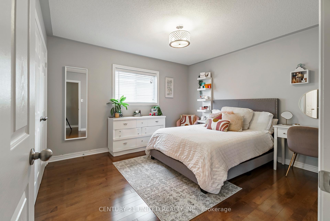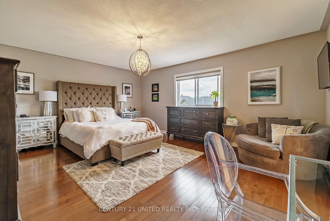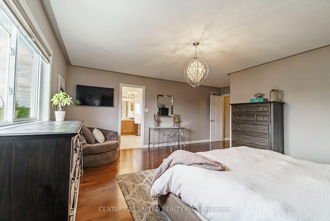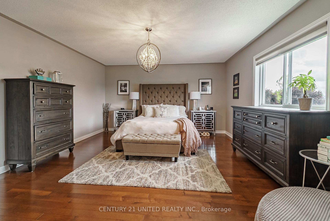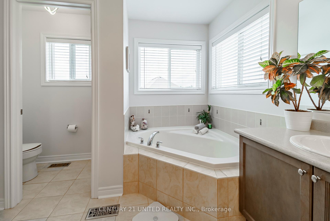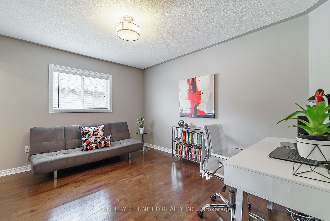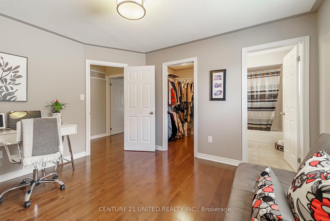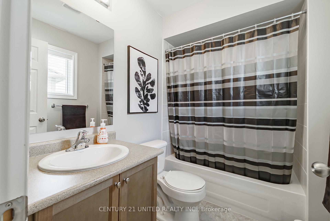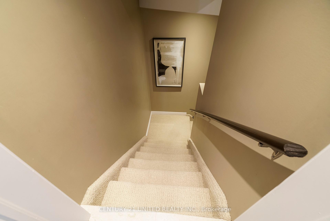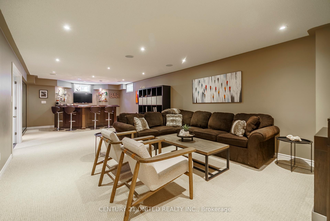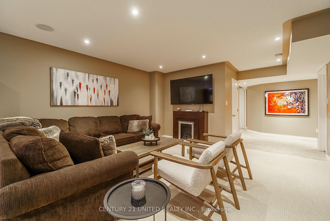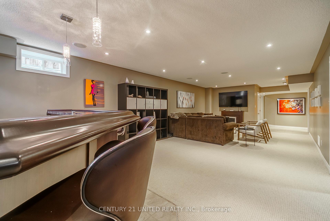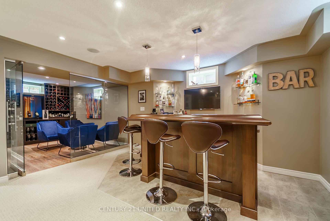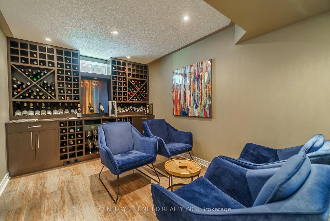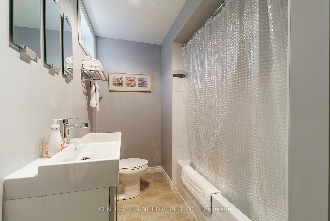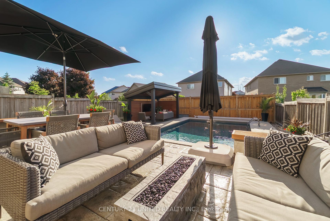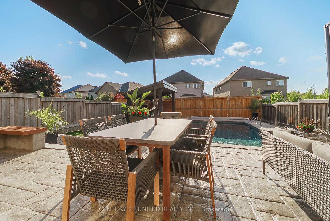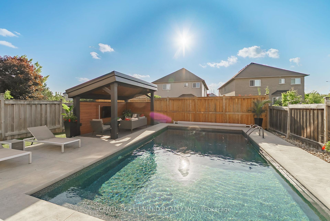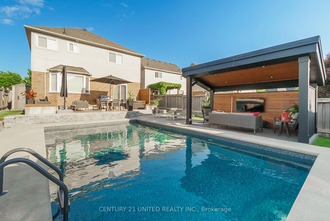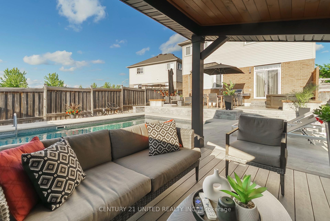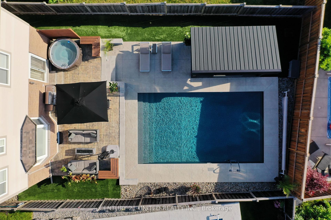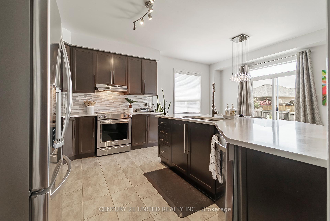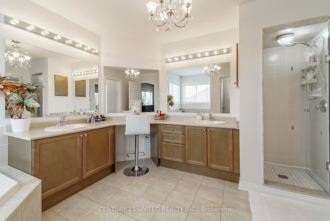$1,050,000
Available - For Sale
Listing ID: X12233395
1453 Mcauliffe Lane , Peterborough East, K9H 0B6, Peterborough
| Executive Showstopper in Thompson Bay Estates. Welcome to this meticulously designed executive home in Thompson Bay Estates a true showstopper! Every detail has been upgraded to the highest standards, blending luxury, comfort, and functionality. The open-concept main level features designer touches and a stunning double-sided fireplace, creating a warm and inviting atmosphere. The spacious kitchen walks out to the backyard oasis, perfect for seamless indoor-outdoor living. Relax in one of the two living areas or host guests in the large dining room. The main floor also includes convenient laundry and a mudroom with entrance from the double car garage. Upstairs, you'll find four spacious bedrooms, each with ample closet space and natural light. The primary suite offers a walk-in closet and a luxurious 5-piece ensuite. Two bedrooms share a 5-piece Jack and Jill bathroom, while the fourth bedroom, ideal as a guest suite or office, has its own private 4-piece bath and walk-in closet. Enjoy peaceful views from the covered deck, conveniently located at the top of the stairs. The fully finished basement is an entertainers dream! It features a large rec room with bar, a gym with sauna, and a custom-built wine room. A 5th 4-piece bath and plenty of storage space complete the lower level. The backyard is a private oasis, meticulously designed with a saltwater pool, stamped concrete landscaping, artificial turf, and a custom gazebo. Its perfect for enjoying long days by the pool, carrying into the evening by the covered gazebo every detail thoughtfully crafted for ultimate relaxation and entertaining. This rare gem is full of upgrades and offers the ultimate in luxury living. Just steps from scenic trails and within walking distance of the Peterborough Golf & Country Club, enjoy community ice rinks in winter. This home has it all impeccable design, luxurious amenities, and an ideal location. Don't miss your chance to own this stunning property! |
| Price | $1,050,000 |
| Taxes: | $7170.00 |
| Occupancy: | Owner |
| Address: | 1453 Mcauliffe Lane , Peterborough East, K9H 0B6, Peterborough |
| Directions/Cross Streets: | Armour Rd and Cunningham Rd |
| Rooms: | 14 |
| Rooms +: | 6 |
| Bedrooms: | 4 |
| Bedrooms +: | 0 |
| Family Room: | T |
| Basement: | Full, Finished |
| Level/Floor | Room | Length(ft) | Width(ft) | Descriptions | |
| Room 1 | Main | Bathroom | 5.05 | 5.08 | 2 Pc Bath |
| Room 2 | Main | Den | 14.73 | 13.97 | |
| Room 3 | Main | Dining Ro | 13.58 | 11.09 | |
| Room 4 | Main | Foyer | 16.56 | 14.99 | |
| Room 5 | Main | Kitchen | 13.09 | 19.61 | |
| Room 6 | Main | Laundry | 9.45 | 9.12 | |
| Room 7 | Main | Living Ro | 14.73 | 20.01 | |
| Room 8 | Second | Bathroom | 5.41 | 8.07 | 4 Pc Ensuite |
| Room 9 | Second | Bathroom | 11.45 | 10.46 | 5 Pc Bath |
| Room 10 | Second | Bathroom | 11.22 | 13.84 | 5 Pc Bath |
| Room 11 | Second | Bedroom | 11.45 | 12.53 | |
| Room 12 | Second | Bedroom | 18.24 | 15.09 | |
| Room 13 | Second | Bedroom | 12.96 | 11.55 | |
| Room 14 | Second | Primary B | 17.45 | 19.84 | |
| Room 15 | Basement | Bathroom | 6.33 | 11.45 | 4 Pc Bath |
| Washroom Type | No. of Pieces | Level |
| Washroom Type 1 | 2 | Main |
| Washroom Type 2 | 4 | Second |
| Washroom Type 3 | 4 | Basement |
| Washroom Type 4 | 5 | Second |
| Washroom Type 5 | 0 |
| Total Area: | 0.00 |
| Property Type: | Detached |
| Style: | 2-Storey |
| Exterior: | Brick, Vinyl Siding |
| Garage Type: | Attached |
| (Parking/)Drive: | Private Do |
| Drive Parking Spaces: | 2 |
| Park #1 | |
| Parking Type: | Private Do |
| Park #2 | |
| Parking Type: | Private Do |
| Pool: | Inground |
| Other Structures: | Fence - Full, |
| Approximatly Square Footage: | 3000-3500 |
| Property Features: | Park, School |
| CAC Included: | N |
| Water Included: | N |
| Cabel TV Included: | N |
| Common Elements Included: | N |
| Heat Included: | N |
| Parking Included: | N |
| Condo Tax Included: | N |
| Building Insurance Included: | N |
| Fireplace/Stove: | Y |
| Heat Type: | Forced Air |
| Central Air Conditioning: | Central Air |
| Central Vac: | N |
| Laundry Level: | Syste |
| Ensuite Laundry: | F |
| Sewers: | Sewer |
| Utilities-Cable: | A |
| Utilities-Hydro: | Y |
$
%
Years
This calculator is for demonstration purposes only. Always consult a professional
financial advisor before making personal financial decisions.
| Although the information displayed is believed to be accurate, no warranties or representations are made of any kind. |
| CENTURY 21 UNITED REALTY INC. |
|
|

FARHANG RAFII
Sales Representative
Dir:
647-606-4145
Bus:
416-364-4776
Fax:
416-364-5556
| Virtual Tour | Book Showing | Email a Friend |
Jump To:
At a Glance:
| Type: | Freehold - Detached |
| Area: | Peterborough |
| Municipality: | Peterborough East |
| Neighbourhood: | 4 North |
| Style: | 2-Storey |
| Tax: | $7,170 |
| Beds: | 4 |
| Baths: | 5 |
| Fireplace: | Y |
| Pool: | Inground |
Locatin Map:
Payment Calculator:

