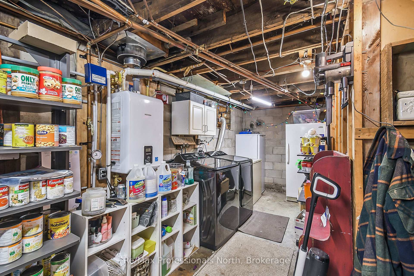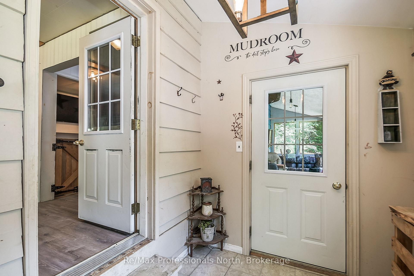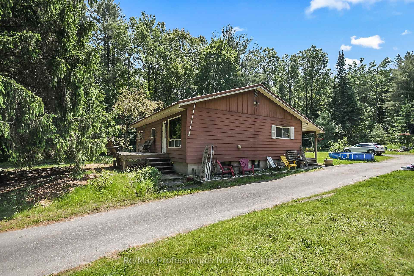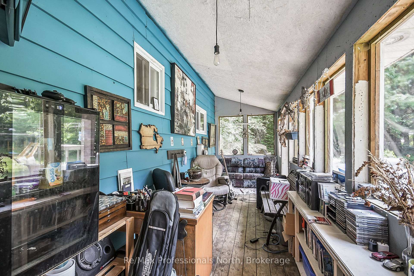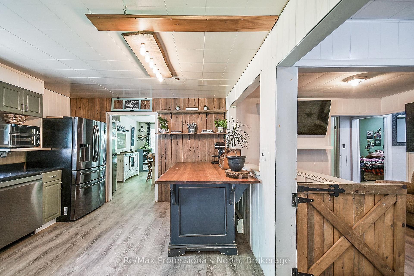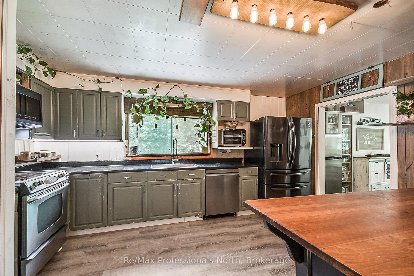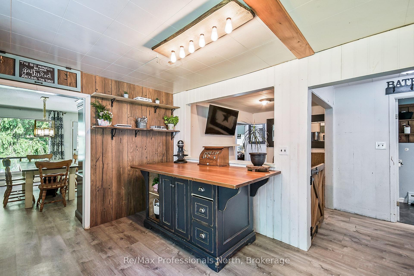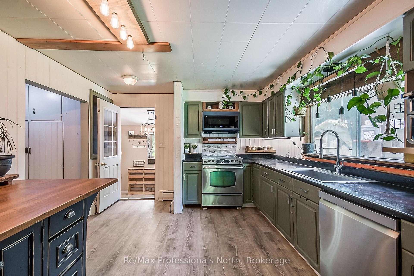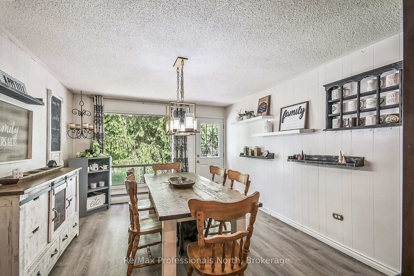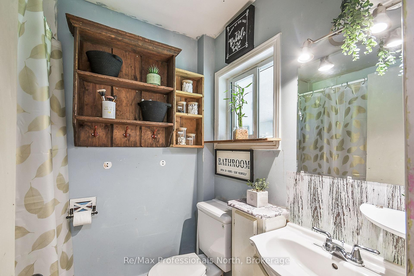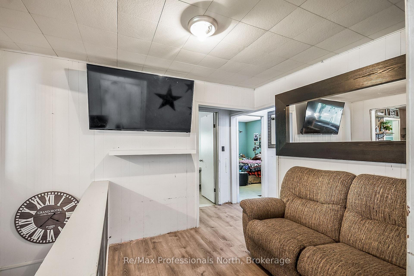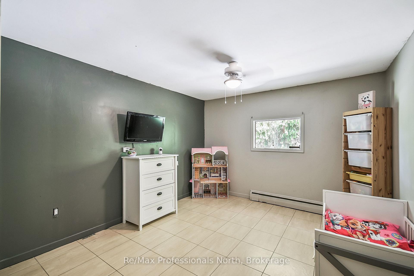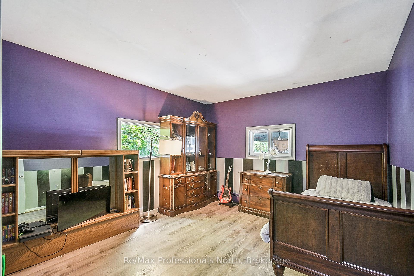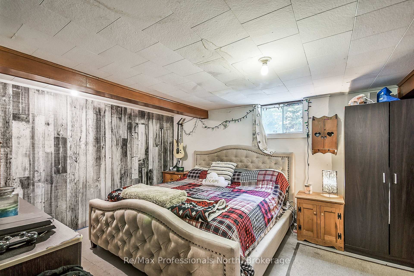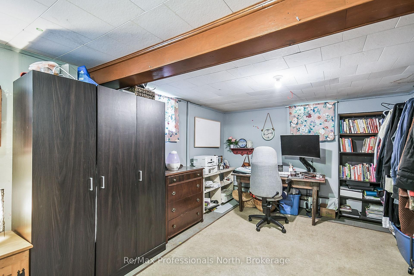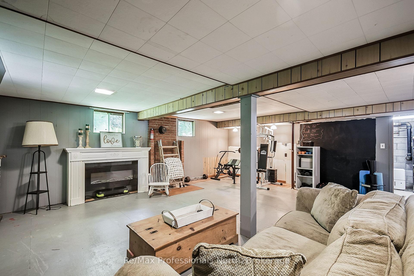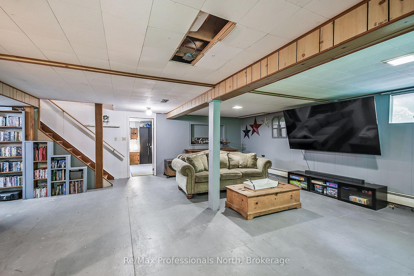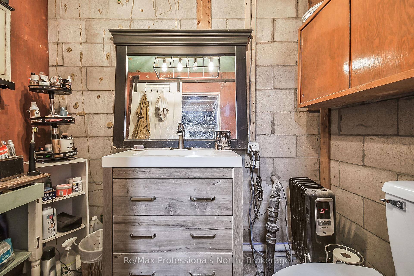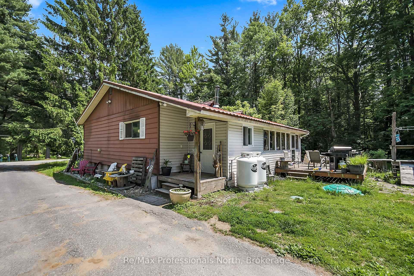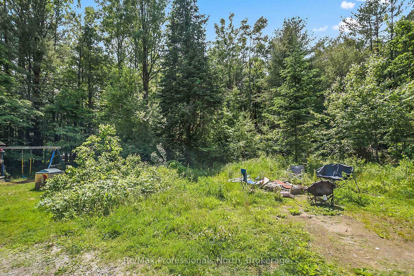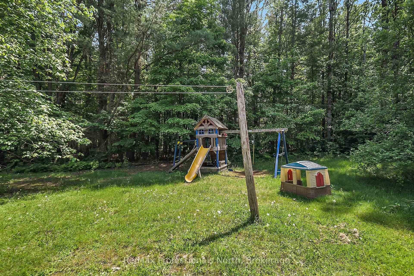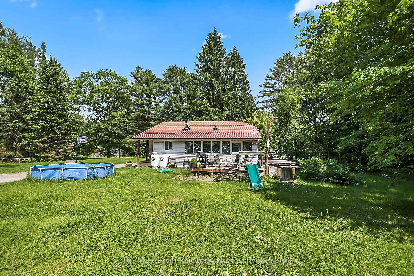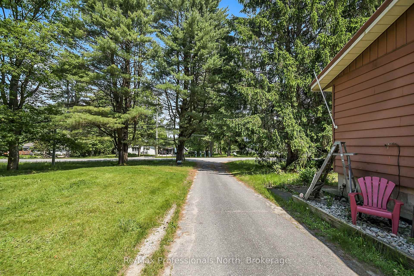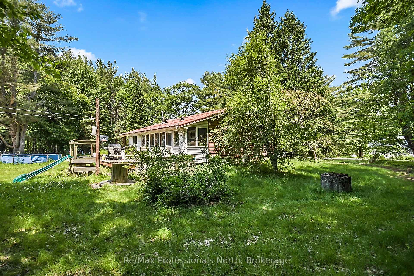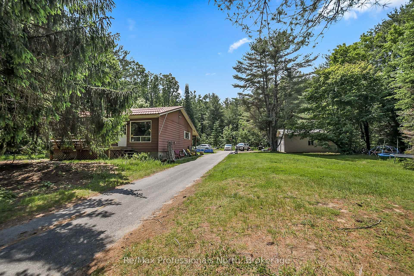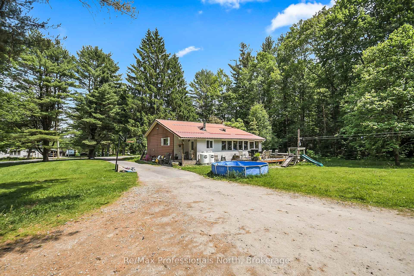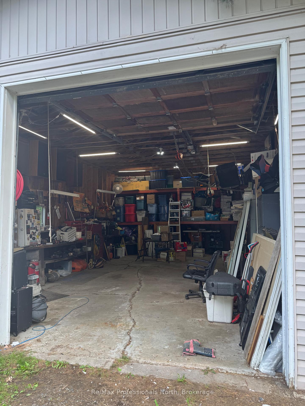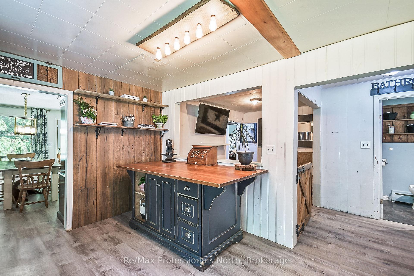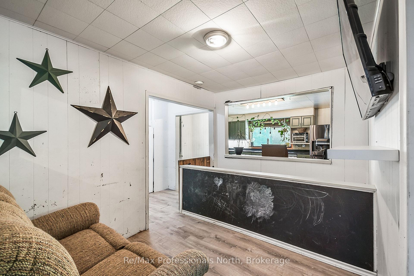$529,000
Available - For Sale
Listing ID: X12234647
1014 MANITOBA Stre , Bracebridge, P1L 0K8, Muskoka
| Charming rural home on nearly an acre of land with endless potential and a prime location. This bungalow offers a rare opportunity to own a versatile rural residence with sizable workshop just minutes from town amenities. Situated on a flat 0.93-acre lot with a mix of cleared and forested land, this property offers privacy, space, and convenience. Located close to the rec center, high school, downtown amenities and with quick highway access, its ideal for families, commuters, or those seeking a quiet retreat all while being near town. This 1,288 sq ft home features 3+1 bedrooms and 1.5 bathrooms, providing ample space for families or those needing room to grow. A full-height, partially finished basement offers great potential for expansion, whether for extra living space, a guest suite, or a home office. The home is equipped with several key upgrades, including an on-demand propane boiler system for efficient radiant water heating, a UV water system (2021), an upgraded septic tank (2006), and septic bed (2009), critical infrastructure already in place. A standout feature of the property is the massive 20' x 32' shop with 12' ceilings perfect for hobbyists, contractors, or anyone needing space for larger equipment. The structure can easily accommodate a hoist, making it ideal for automotive or trade work. This home offers a solid structure, a prime location, and huge potential, customize it to your taste and create your dream country home! |
| Price | $529,000 |
| Taxes: | $2429.26 |
| Assessment Year: | 2024 |
| Occupancy: | Owner |
| Address: | 1014 MANITOBA Stre , Bracebridge, P1L 0K8, Muskoka |
| Acreage: | .50-1.99 |
| Directions/Cross Streets: | Access from High Falls, turn left on to Manitoba Street, property on the right. Or from Bracebridge, |
| Rooms: | 6 |
| Rooms +: | 4 |
| Bedrooms: | 3 |
| Bedrooms +: | 0 |
| Family Room: | T |
| Basement: | Partially Fi, Full |
| Level/Floor | Room | Length(ft) | Width(ft) | Descriptions | |
| Room 1 | Main | Kitchen | 15.22 | 11.58 | |
| Room 2 | Main | Living Ro | 15.58 | 11.58 | |
| Room 3 | Main | Primary B | 11.61 | 12.92 | |
| Room 4 | Main | Bedroom | 11.61 | 12.89 | |
| Room 5 | Main | Bedroom | 11.25 | 12.89 | |
| Room 6 | Main | Bathroom | 4.99 | 6.76 | 4 Pc Bath |
| Room 7 | Basement | Recreatio | 23.19 | 22.7 | |
| Room 8 | Basement | Bedroom | 11.58 | 22.7 | |
| Room 9 | Basement | Utility R | 29.59 | 8.1 | |
| Room 10 | Basement | Bathroom | 5.05 | 8.1 | 2 Pc Bath |
| Washroom Type | No. of Pieces | Level |
| Washroom Type 1 | 4 | Main |
| Washroom Type 2 | 2 | Lower |
| Washroom Type 3 | 0 | |
| Washroom Type 4 | 0 | |
| Washroom Type 5 | 0 |
| Total Area: | 0.00 |
| Approximatly Age: | 51-99 |
| Property Type: | Detached |
| Style: | Bungalow |
| Exterior: | Aluminum Siding |
| Garage Type: | Detached |
| (Parking/)Drive: | Private Do |
| Drive Parking Spaces: | 10 |
| Park #1 | |
| Parking Type: | Private Do |
| Park #2 | |
| Parking Type: | Private Do |
| Park #3 | |
| Parking Type: | Other |
| Pool: | None |
| Approximatly Age: | 51-99 |
| Approximatly Square Footage: | 1100-1500 |
| Property Features: | Place Of Wor, Rec./Commun.Centre |
| CAC Included: | N |
| Water Included: | N |
| Cabel TV Included: | N |
| Common Elements Included: | N |
| Heat Included: | N |
| Parking Included: | N |
| Condo Tax Included: | N |
| Building Insurance Included: | N |
| Fireplace/Stove: | N |
| Heat Type: | Water |
| Central Air Conditioning: | None |
| Central Vac: | N |
| Laundry Level: | Syste |
| Ensuite Laundry: | F |
| Elevator Lift: | False |
| Sewers: | Septic |
| Water: | Dug Well |
| Water Supply Types: | Dug Well |
| Utilities-Cable: | N |
| Utilities-Hydro: | Y |
$
%
Years
This calculator is for demonstration purposes only. Always consult a professional
financial advisor before making personal financial decisions.
| Although the information displayed is believed to be accurate, no warranties or representations are made of any kind. |
| Re/Max Professionals North |
|
|

FARHANG RAFII
Sales Representative
Dir:
647-606-4145
Bus:
416-364-4776
Fax:
416-364-5556
| Book Showing | Email a Friend |
Jump To:
At a Glance:
| Type: | Freehold - Detached |
| Area: | Muskoka |
| Municipality: | Bracebridge |
| Neighbourhood: | Monck (Bracebridge) |
| Style: | Bungalow |
| Approximate Age: | 51-99 |
| Tax: | $2,429.26 |
| Beds: | 3 |
| Baths: | 2 |
| Fireplace: | N |
| Pool: | None |
Locatin Map:
Payment Calculator:

