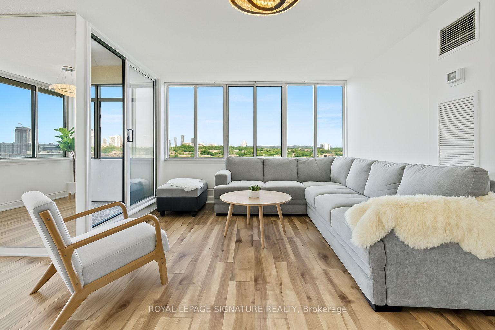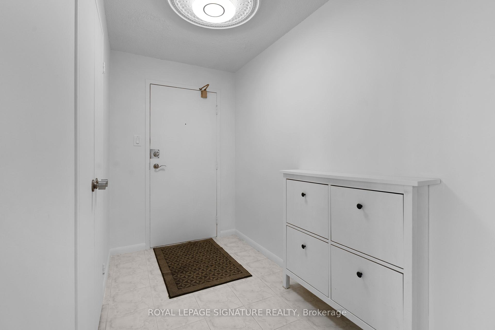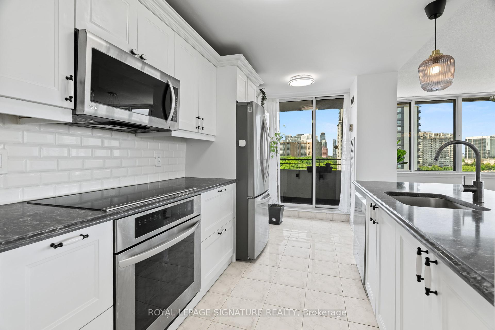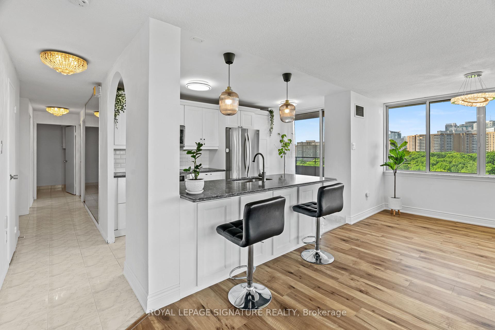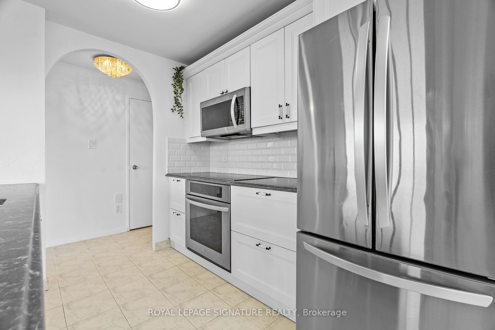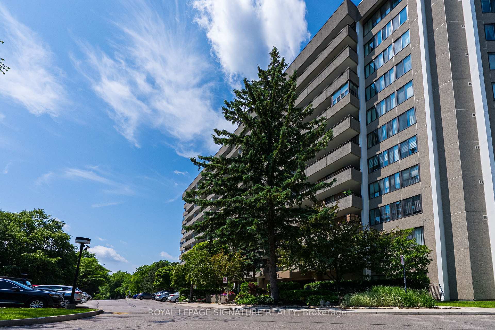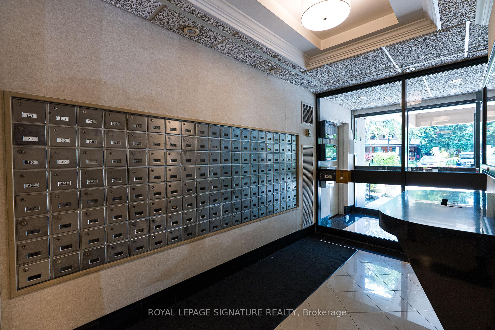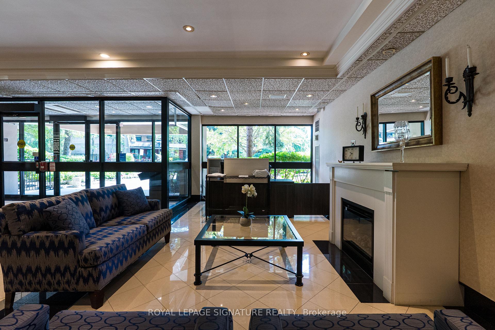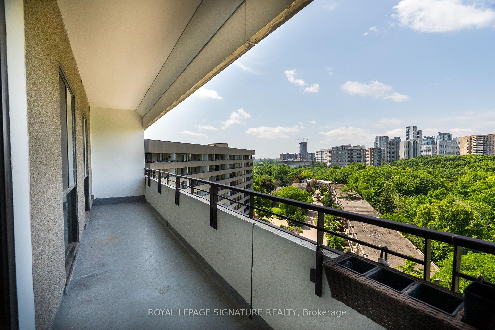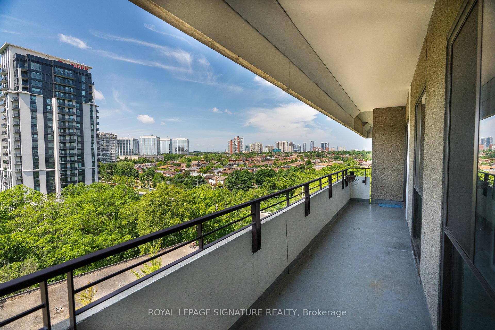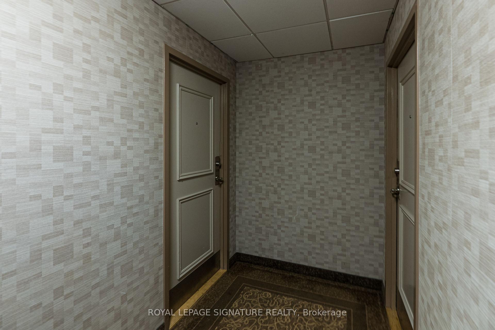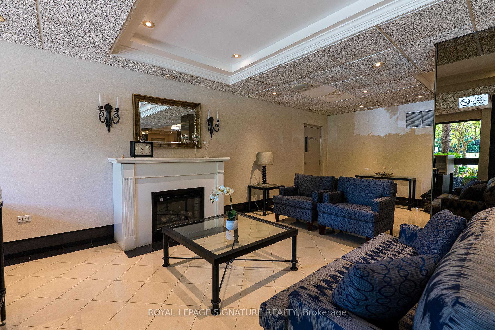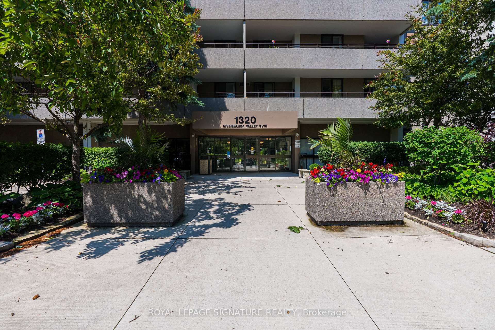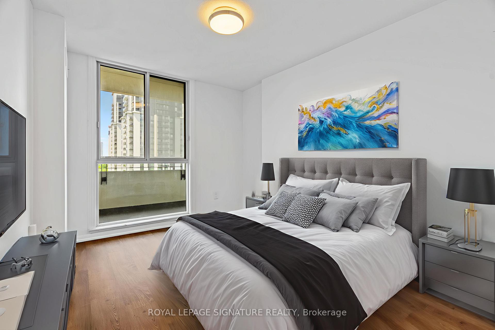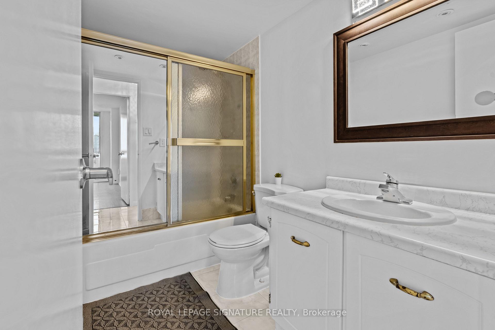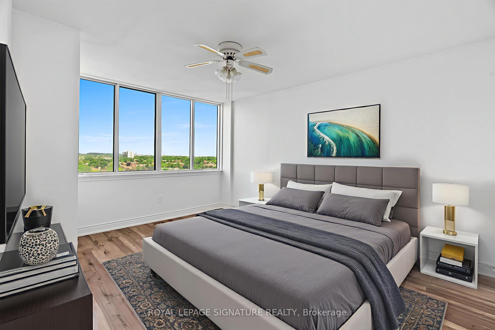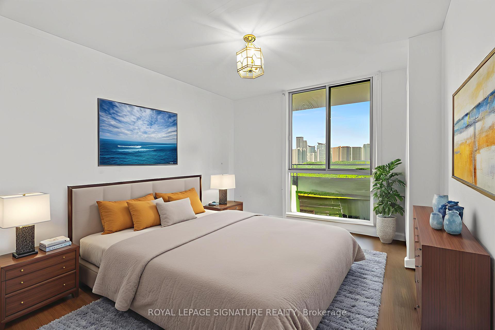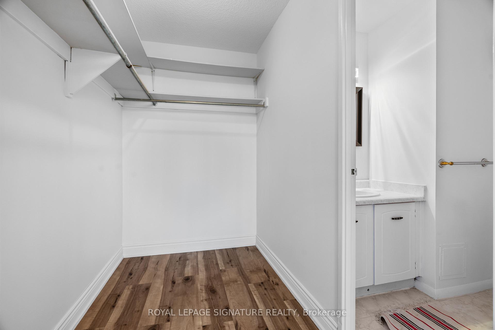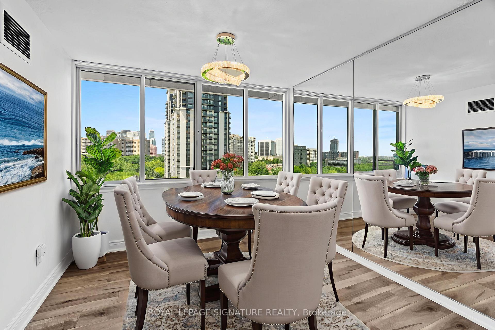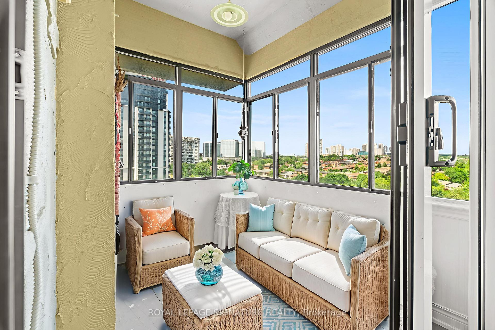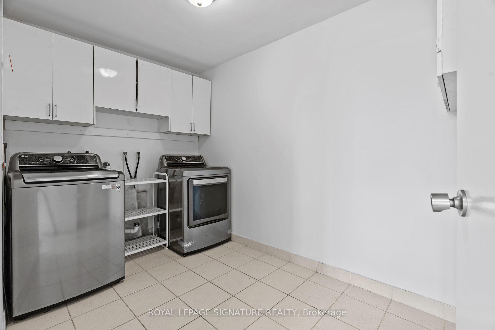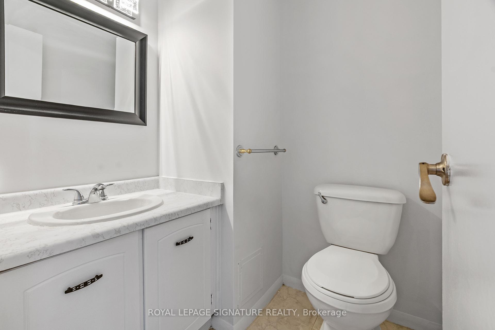$575,000
Available - For Sale
Listing ID: W12237603
1320 Mississauga Valley Boul , Mississauga, L5A 3R6, Peel
| Spacious Corner Unit in Prime Mississauga Location, Welcome to this beautifully maintained and freshly painted 3-bedroom, 2-bathroom corner unit condo nestled in the heart of Mississauga. Located just minutes from Square One Shopping Centre, major highways, public transit, and recreational facilities, this home offers both comfort and convenience. Situated on the 10thfloor of a quiet, mature building, this bright and airy suite features an open-concept layout with large windows that flood the space with natural light. The newly upgraded kitchen (2022)flows seamlessly into the spacious living and dining areas, which open onto an oversized private balcony with spectacular views. The king-sized primary bedroom is set apart for privacy and includes a walk-in closet and full ensuite bath. Two additional generously sized bedrooms featured nice views to the nature. New laminate flooring throughout, a full-sized in-suite laundry room with ample storage. Enjoy exceptional building amenities such as a sauna, party/games room, hobby room, tennis court, and evening security. Maintenance fees include all utilities: heat, hydro, water, A/C, Rogers cable TV and internet, plus one parking spot and a locker. Don't miss this rare opportunity to own one of the best layouts in a highly sought-after location! |
| Price | $575,000 |
| Taxes: | $1564.48 |
| Occupancy: | Vacant |
| Address: | 1320 Mississauga Valley Boul , Mississauga, L5A 3R6, Peel |
| Postal Code: | L5A 3R6 |
| Province/State: | Peel |
| Directions/Cross Streets: | Central Parkway/Burnhamthorpe |
| Level/Floor | Room | Length(ft) | Width(ft) | Descriptions | |
| Room 1 | Main | Living Ro | 17.48 | 19.71 | Laminate |
| Room 2 | Main | Dining Ro | 17.48 | 19.71 | Laminate |
| Room 3 | Main | Sunroom | 6.99 | 7.97 | |
| Room 4 | Main | Kitchen | 7.97 | 13.32 | W/O To Balcony, Breakfast Area |
| Room 5 | Main | Primary B | 14.3 | 10.99 | Laminate |
| Room 6 | Main | Bedroom 2 | 9.81 | 11.32 | Laminate, W/O To Balcony |
| Room 7 | Main | Bedroom 3 | 12.27 | 11.32 | Laminate, W/O To Balcony |
| Room 8 | Main | Laundry | 6.66 | 10.5 | Tile Floor |
| Room 9 | Main | Foyer | Tile Floor | ||
| Room 10 | Main | Bathroom | 2 Pc Bath, Ensuite Bath | ||
| Room 11 | Main | Bathroom | 3 Pc Bath |
| Washroom Type | No. of Pieces | Level |
| Washroom Type 1 | 2 | Main |
| Washroom Type 2 | 3 | Main |
| Washroom Type 3 | 0 | |
| Washroom Type 4 | 0 | |
| Washroom Type 5 | 0 |
| Total Area: | 0.00 |
| Washrooms: | 2 |
| Heat Type: | Fan Coil |
| Central Air Conditioning: | Central Air |
$
%
Years
This calculator is for demonstration purposes only. Always consult a professional
financial advisor before making personal financial decisions.
| Although the information displayed is believed to be accurate, no warranties or representations are made of any kind. |
| ROYAL LEPAGE SIGNATURE REALTY |
|
|

FARHANG RAFII
Sales Representative
Dir:
647-606-4145
Bus:
416-364-4776
Fax:
416-364-5556
| Book Showing | Email a Friend |
Jump To:
At a Glance:
| Type: | Com - Condo Apartment |
| Area: | Peel |
| Municipality: | Mississauga |
| Neighbourhood: | Mississauga Valleys |
| Style: | Apartment |
| Tax: | $1,564.48 |
| Maintenance Fee: | $1,245 |
| Beds: | 3 |
| Baths: | 2 |
| Fireplace: | N |
Locatin Map:
Payment Calculator:

