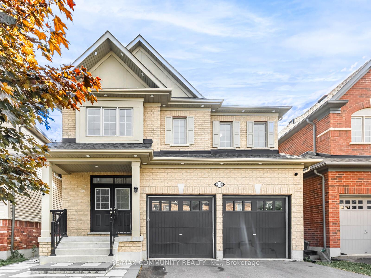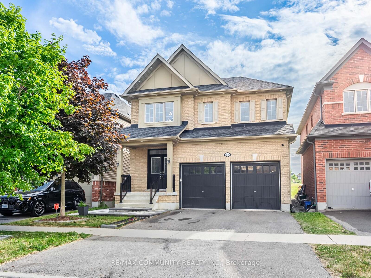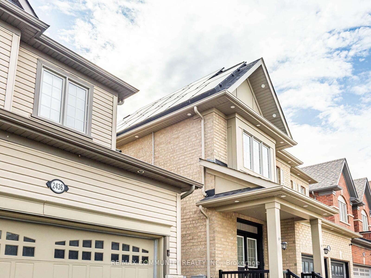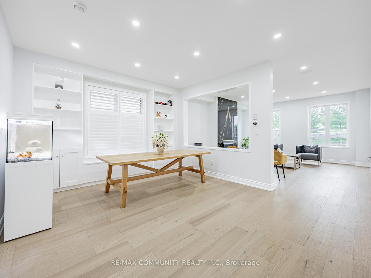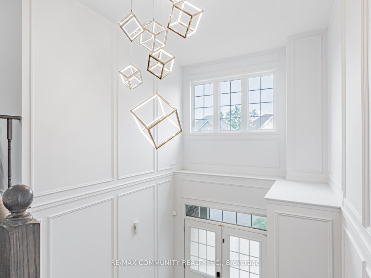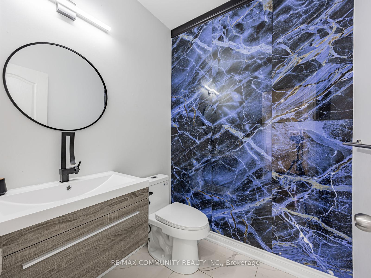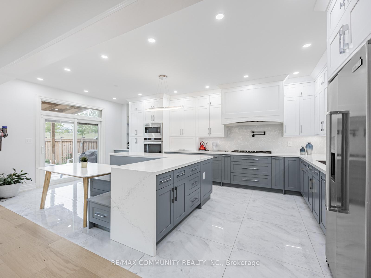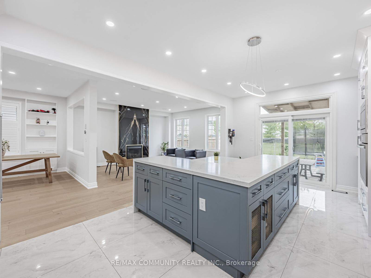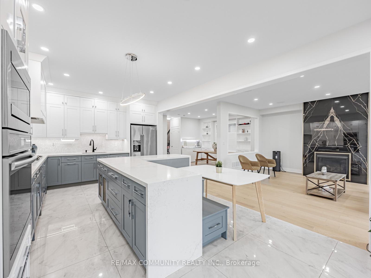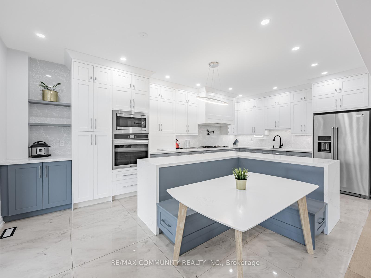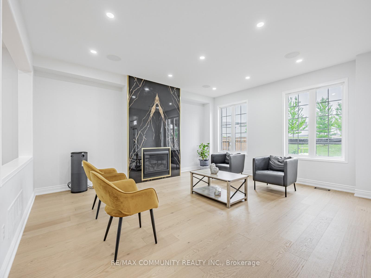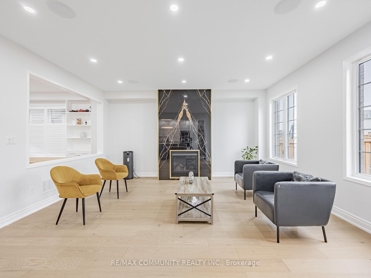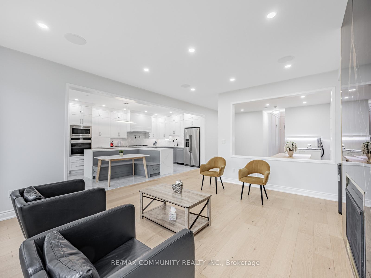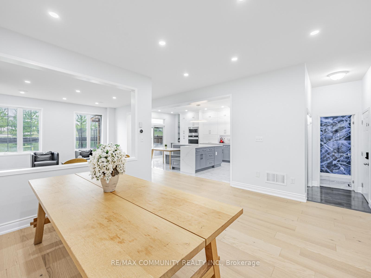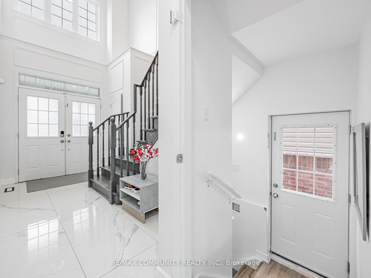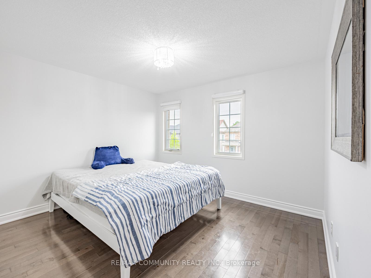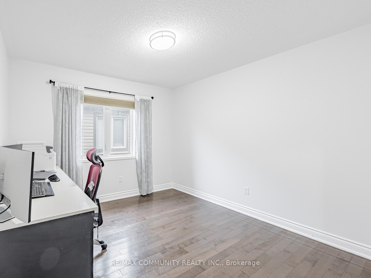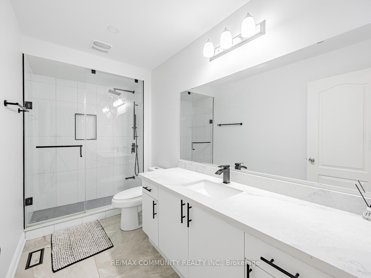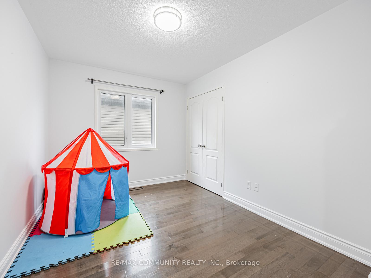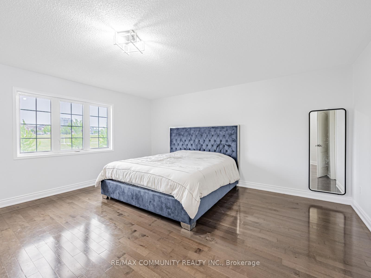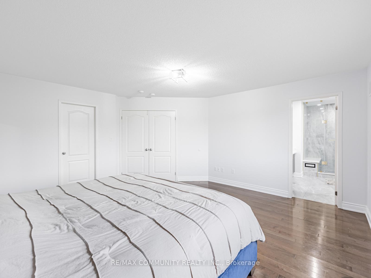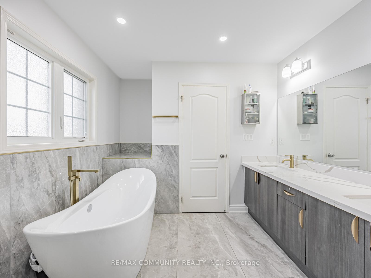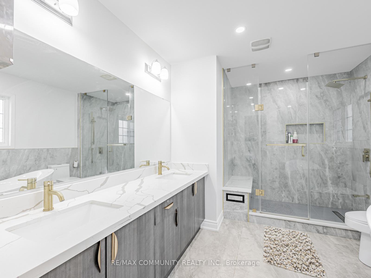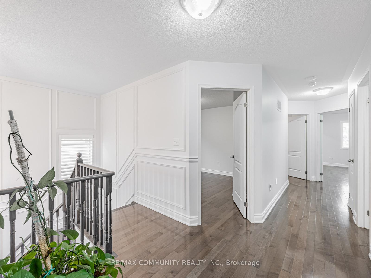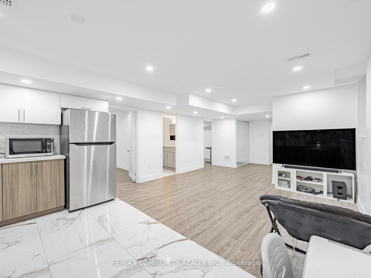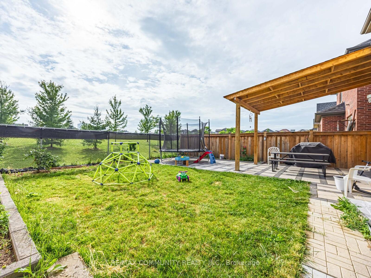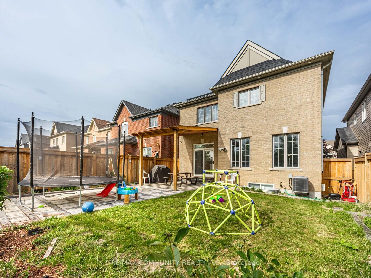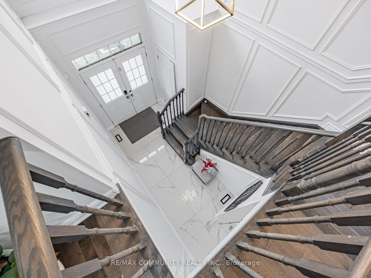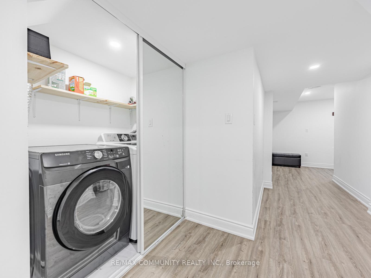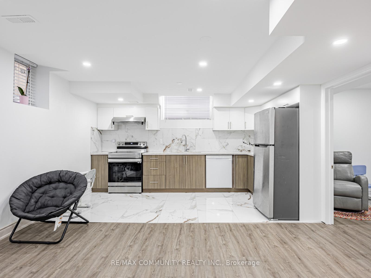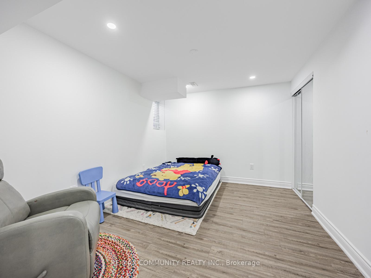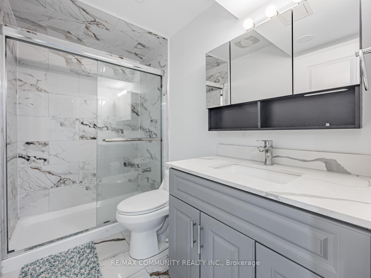$1,229,000
Available - For Sale
Listing ID: E12233845
2440 Secreto Driv , Oshawa, L1L 0H6, Durham
| Stunning Upgraded Detached Home with Legal Basement in Windfields! Welcome to this beautifully upgraded all-brick detached home on a premium lot with no rear neighbors, located in the desirable Windfields community. Featuring a legal 2-bedroom basement apartment (completed with city permits in 2023), this home offers ideal space for extended family or rental income. Enjoy luxury touches throughout, including a custom kitchen (2022) with built-in appliances, quartz countertops and waterfall island, plus a spacious family room with built-in speakers and custom fireplace. The primary suite boasts a spa-like 5-piece ensuite and a freestanding tub. Additional highlights: 9-ft smooth ceilings, new hardwood floors, oak staircase, upgraded lighting, 200-amp panel, second-floor laundry, and direct garage access. Outdoor space features partial interlock (2022).Close to top schools, shopping, Durham College, Ontario Tech, Costco, and Hwys 407/412. Move-in ready don't miss this rare opportunity! |
| Price | $1,229,000 |
| Taxes: | $7946.17 |
| Occupancy: | Owner |
| Address: | 2440 Secreto Driv , Oshawa, L1L 0H6, Durham |
| Directions/Cross Streets: | Ritson Rd N/Britannia Ave E |
| Rooms: | 8 |
| Rooms +: | 4 |
| Bedrooms: | 4 |
| Bedrooms +: | 2 |
| Family Room: | T |
| Basement: | Apartment |
| Level/Floor | Room | Length(ft) | Width(ft) | Descriptions | |
| Room 1 | Ground | Family Ro | 16.99 | 15.09 | Fireplace, Built-in Speakers, Hardwood Floor |
| Room 2 | Ground | Dining Ro | 14.89 | 12.89 | Hardwood Floor, Pot Lights, B/I Shelves |
| Room 3 | Ground | Kitchen | 12.86 | 13.71 | B/I Appliances, Quartz Counter, Combined w/Br |
| Room 4 | Ground | Breakfast | 12.86 | 7.18 | Porcelain Floor, W/O To Yard, Combined w/Kitchen |
| Room 5 | Second | Primary B | 16.33 | 15.22 | 5 Pc Ensuite, Walk-In Closet(s), Hardwood Floor |
| Room 6 | Second | Bedroom 2 | 13.68 | 11.35 | Hardwood Floor, Closet, Window |
| Room 7 | Second | Bedroom 3 | 12.14 | 10.89 | Hardwood Floor, Closet, Window |
| Room 8 | Second | Bedroom 4 | 14.04 | 8.89 | Hardwood Floor, Closet, Window |
| Room 9 | Basement | Living Ro | 13.81 | 10.89 | Vinyl Floor, Pot Lights, Window |
| Room 10 | Basement | Kitchen | 12.76 | 8.79 | Quartz Counter, Window, Pot Lights |
| Room 11 | Basement | Bedroom | 12.99 | 9.91 | Vinyl Floor, Window, Closet |
| Room 12 | Basement | Bedroom | 13.02 | 10.14 | Vinyl Floor, Window, Pot Lights |
| Washroom Type | No. of Pieces | Level |
| Washroom Type 1 | 2 | Ground |
| Washroom Type 2 | 4 | Second |
| Washroom Type 3 | 5 | Second |
| Washroom Type 4 | 3 | Basement |
| Washroom Type 5 | 0 |
| Total Area: | 0.00 |
| Property Type: | Detached |
| Style: | 2-Storey |
| Exterior: | Brick |
| Garage Type: | Attached |
| (Parking/)Drive: | Private |
| Drive Parking Spaces: | 2 |
| Park #1 | |
| Parking Type: | Private |
| Park #2 | |
| Parking Type: | Private |
| Pool: | None |
| Approximatly Square Footage: | 2000-2500 |
| CAC Included: | N |
| Water Included: | N |
| Cabel TV Included: | N |
| Common Elements Included: | N |
| Heat Included: | N |
| Parking Included: | N |
| Condo Tax Included: | N |
| Building Insurance Included: | N |
| Fireplace/Stove: | Y |
| Heat Type: | Forced Air |
| Central Air Conditioning: | Central Air |
| Central Vac: | N |
| Laundry Level: | Syste |
| Ensuite Laundry: | F |
| Sewers: | Sewer |
$
%
Years
This calculator is for demonstration purposes only. Always consult a professional
financial advisor before making personal financial decisions.
| Although the information displayed is believed to be accurate, no warranties or representations are made of any kind. |
| RE/MAX COMMUNITY REALTY INC. |
|
|

FARHANG RAFII
Sales Representative
Dir:
647-606-4145
Bus:
416-364-4776
Fax:
416-364-5556
| Virtual Tour | Book Showing | Email a Friend |
Jump To:
At a Glance:
| Type: | Freehold - Detached |
| Area: | Durham |
| Municipality: | Oshawa |
| Neighbourhood: | Windfields |
| Style: | 2-Storey |
| Tax: | $7,946.17 |
| Beds: | 4+2 |
| Baths: | 4 |
| Fireplace: | Y |
| Pool: | None |
Locatin Map:
Payment Calculator:

