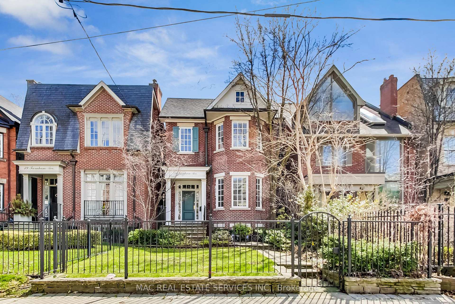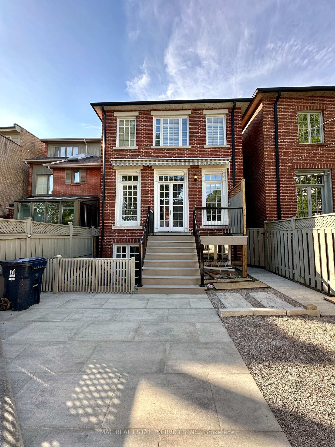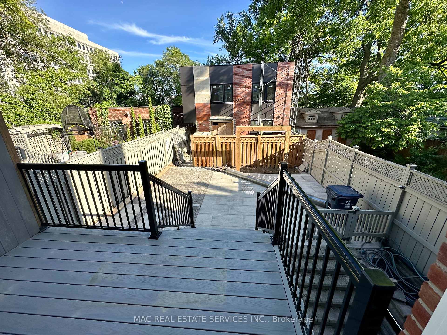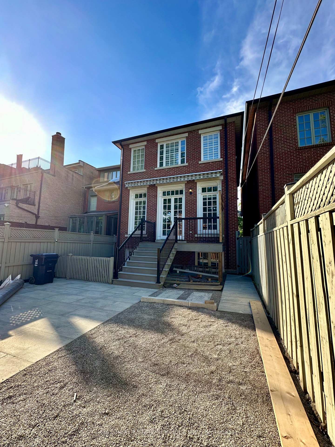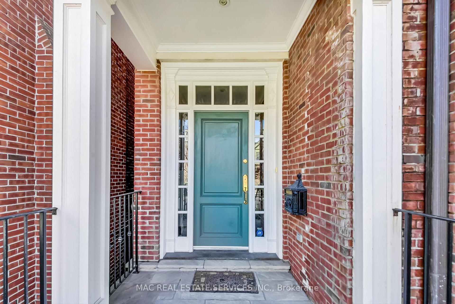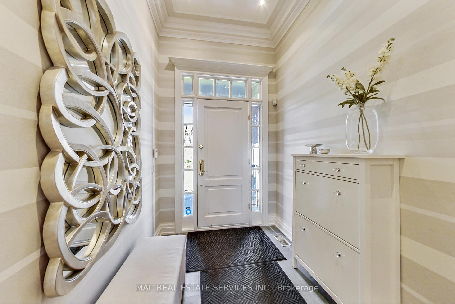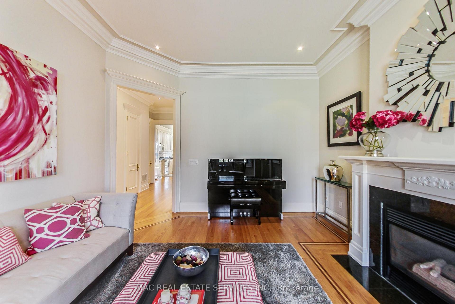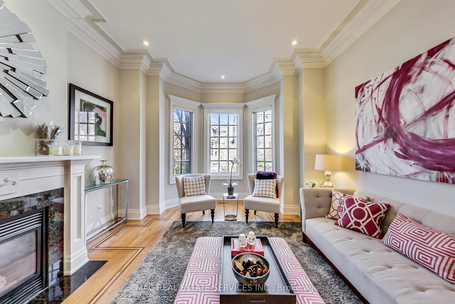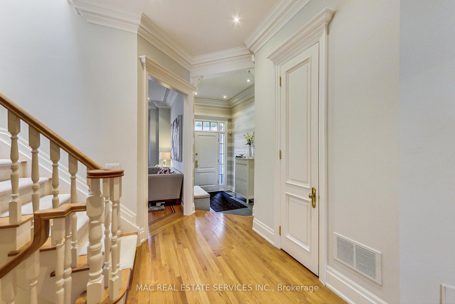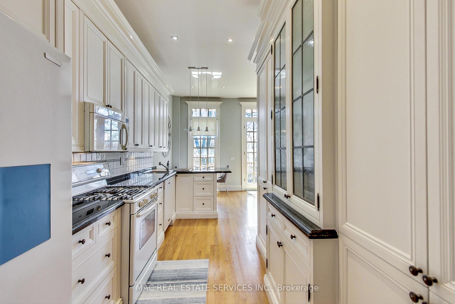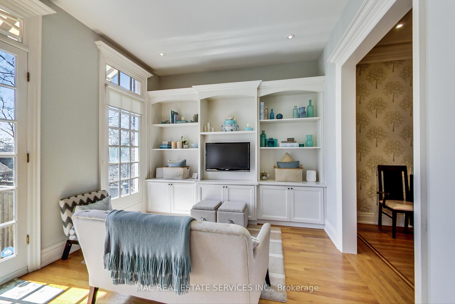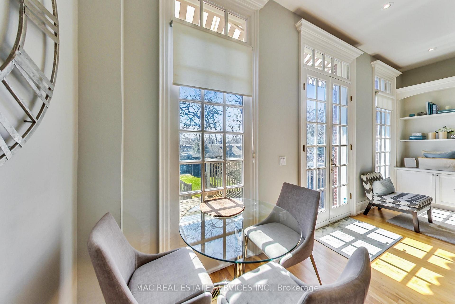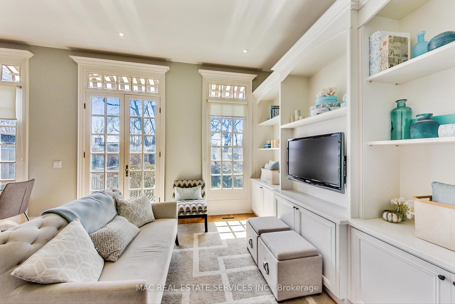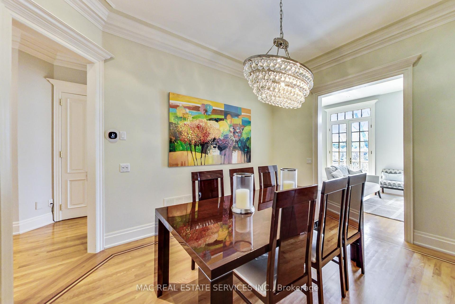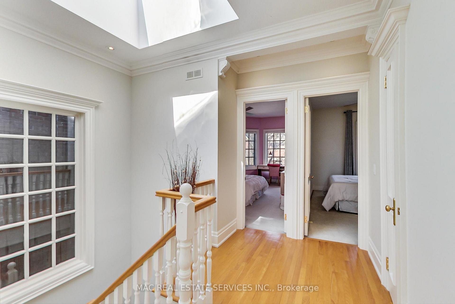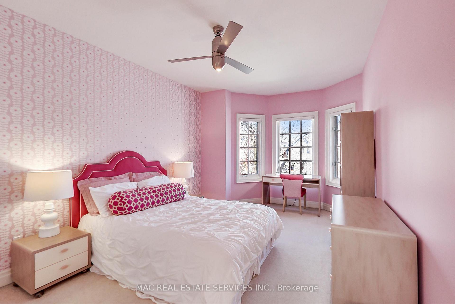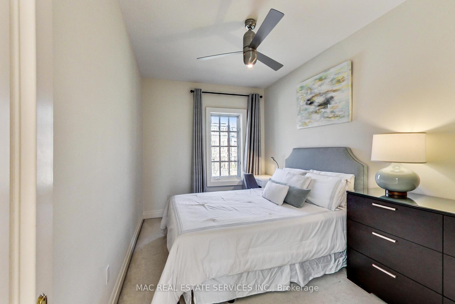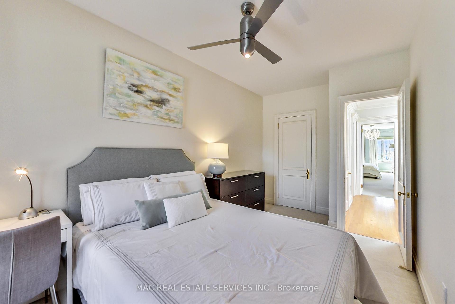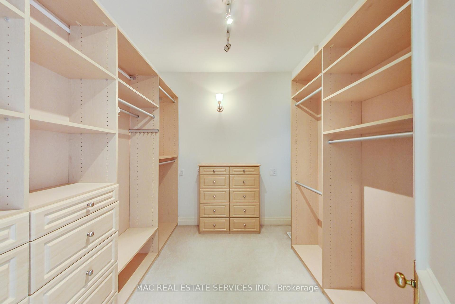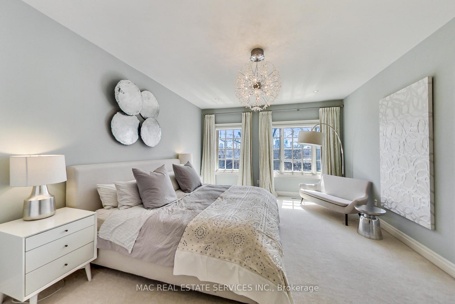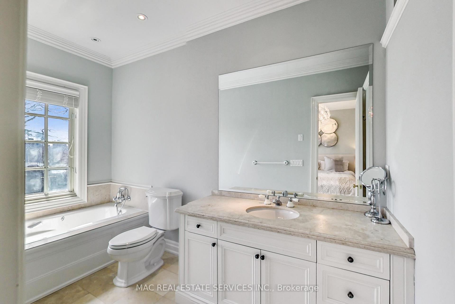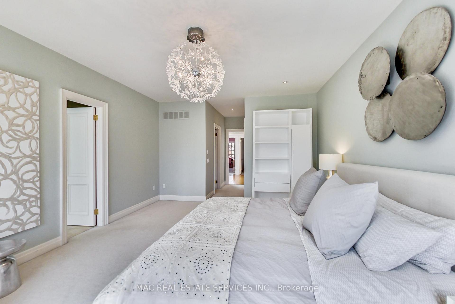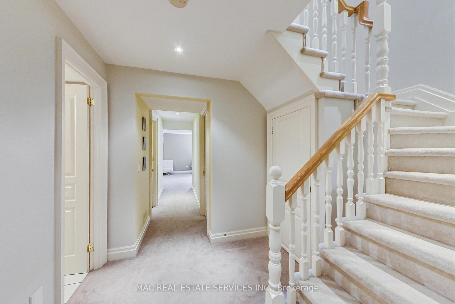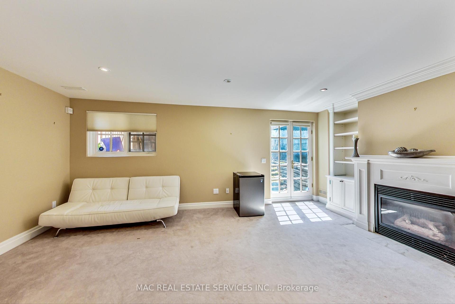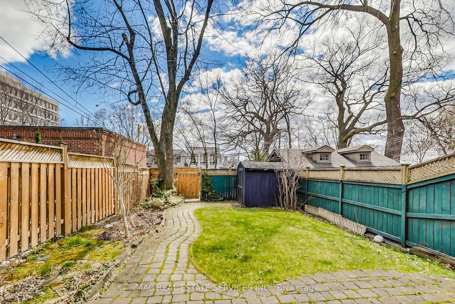$9,895
Available - For Rent
Listing ID: C12187245
21 Farnham Aven , Toronto, M4V 1H6, Toronto
| Experience City living at its best in this beautiful, detached Victorian-style home in the heart of Summerhill, one of Toronto's most seeked-after neighbourhoods. Only steps away from the best public & private schools, shops and restaurants. Minutes to public transit, nature trails and easy access to downtown, in this convenient, most central location. Features high ceilings, skylight, organized closets, gated front and landscaped backyard, private parking space, just to name a few! |
| Price | $9,895 |
| Taxes: | $0.00 |
| Occupancy: | Tenant |
| Address: | 21 Farnham Aven , Toronto, M4V 1H6, Toronto |
| Directions/Cross Streets: | Yonge/St.Clair |
| Rooms: | 7 |
| Bedrooms: | 3 |
| Bedrooms +: | 1 |
| Family Room: | T |
| Basement: | Finished, Walk-Out |
| Furnished: | Furn |
| Level/Floor | Room | Length(ft) | Width(ft) | Descriptions | |
| Room 1 | Main | Living Ro | 13.12 | 18.37 | Bay Window, Gas Fireplace, Hardwood Floor |
| Room 2 | Main | Kitchen | 7.87 | 15.74 | B/I Dishwasher, Overlooks Backyard, Eat-in Kitchen |
| Room 3 | Main | Family Ro | 10.5 | 11.15 | Hardwood Floor, W/O To Deck, Combined w/Kitchen |
| Room 4 | Main | Dining Ro | 11.81 | 13.12 | Hardwood Floor, Pot Lights, Crown Moulding |
| Room 5 | Second | Primary B | 13.45 | 17.71 | Walk-In Closet(s), 4 Pc Ensuite, Broadloom |
| Room 6 | Second | Bedroom 2 | 8.53 | 15.42 | Broadloom, Bay Window, Double Closet |
| Room 7 | Second | Bedroom 3 | 10.82 | 16.4 | Broadloom, Bay Window, Closet |
| Room 8 | Lower | Recreatio | 19.35 | 14.1 | W/O To Garden, Gas Fireplace, B/I Bookcase |
| Room 9 | Lower | Bedroom 4 | 12.79 | 18.7 | 3 Pc Bath, Window, Broadloom |
| Room 10 | Lower | Laundry | 5.9 | 11.48 | Ceramic Floor, Laundry Sink |
| Washroom Type | No. of Pieces | Level |
| Washroom Type 1 | 2 | Main |
| Washroom Type 2 | 4 | Second |
| Washroom Type 3 | 3 | Second |
| Washroom Type 4 | 3 | Basement |
| Washroom Type 5 | 0 |
| Total Area: | 0.00 |
| Property Type: | Detached |
| Style: | 2-Storey |
| Exterior: | Brick |
| Garage Type: | None |
| (Parking/)Drive: | Lane, Priv |
| Drive Parking Spaces: | 1 |
| Park #1 | |
| Parking Type: | Lane, Priv |
| Park #2 | |
| Parking Type: | Lane |
| Park #3 | |
| Parking Type: | Private |
| Pool: | None |
| Laundry Access: | In Basement |
| Approximatly Square Footage: | 2000-2500 |
| CAC Included: | N |
| Water Included: | N |
| Cabel TV Included: | N |
| Common Elements Included: | N |
| Heat Included: | N |
| Parking Included: | Y |
| Condo Tax Included: | N |
| Building Insurance Included: | N |
| Fireplace/Stove: | Y |
| Heat Type: | Forced Air |
| Central Air Conditioning: | Central Air |
| Central Vac: | Y |
| Laundry Level: | Syste |
| Ensuite Laundry: | F |
| Elevator Lift: | False |
| Sewers: | Sewer |
| Although the information displayed is believed to be accurate, no warranties or representations are made of any kind. |
| MAC REAL ESTATE SERVICES INC. |
|
|

FARHANG RAFII
Sales Representative
Dir:
647-606-4145
Bus:
416-364-4776
Fax:
416-364-5556
| Virtual Tour | Book Showing | Email a Friend |
Jump To:
At a Glance:
| Type: | Freehold - Detached |
| Area: | Toronto |
| Municipality: | Toronto C02 |
| Neighbourhood: | Yonge-St. Clair |
| Style: | 2-Storey |
| Beds: | 3+1 |
| Baths: | 4 |
| Fireplace: | Y |
| Pool: | None |
Locatin Map:

