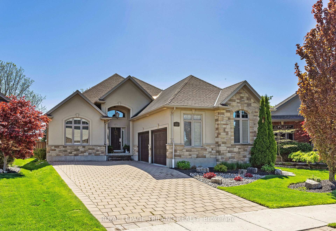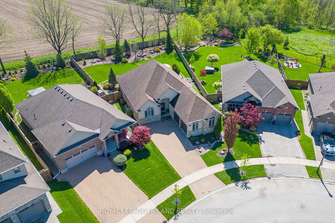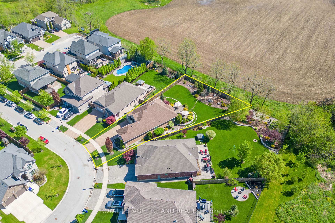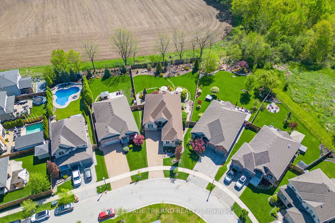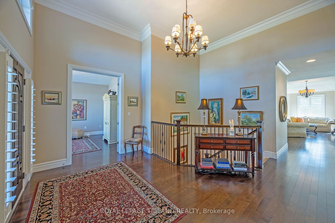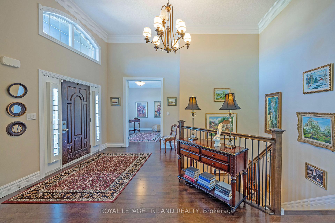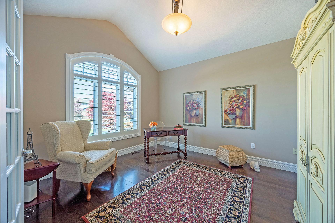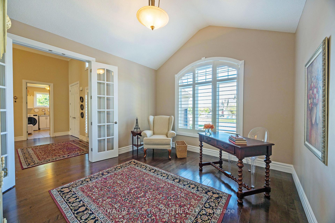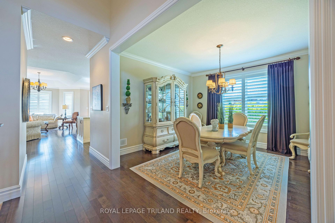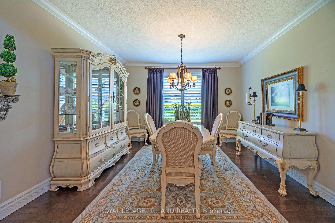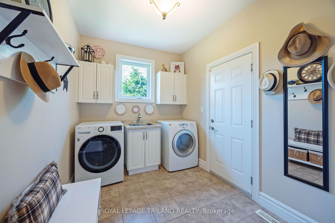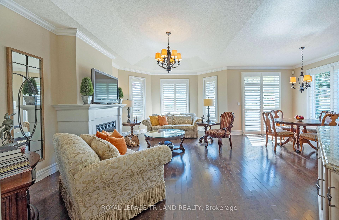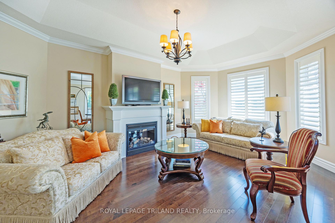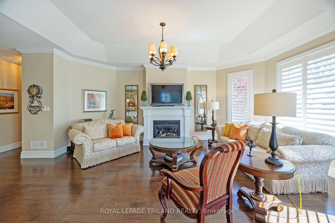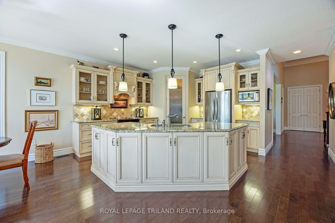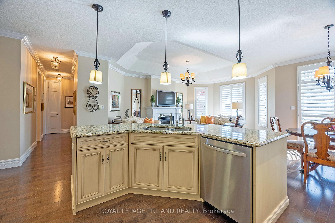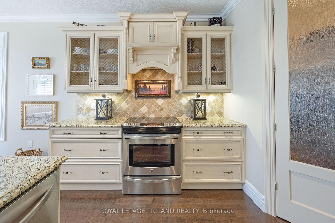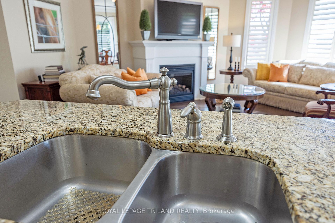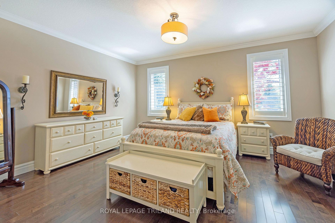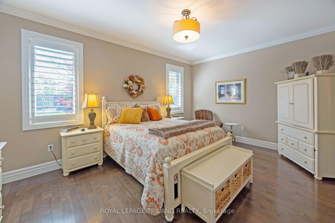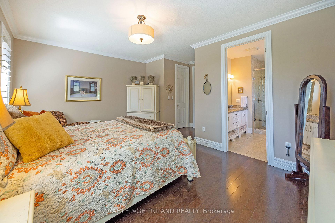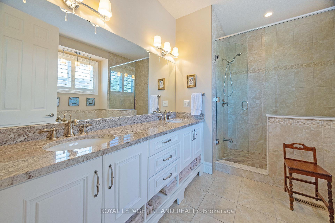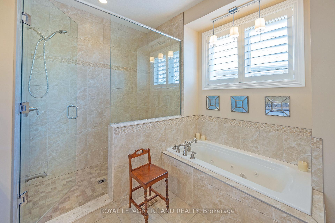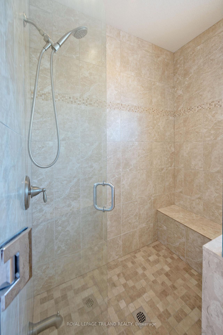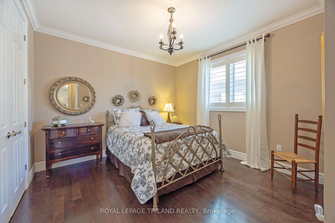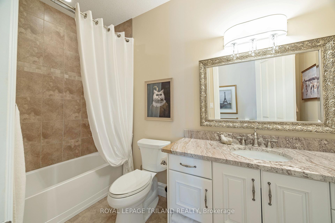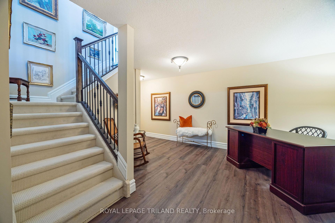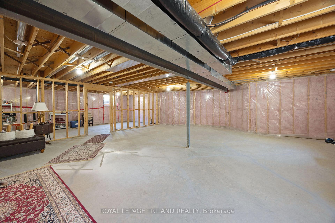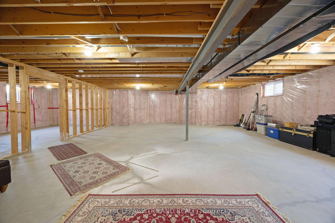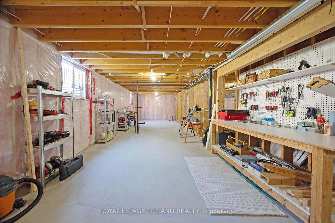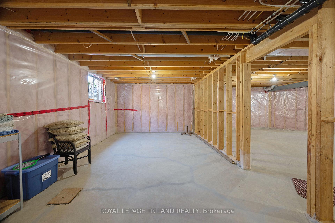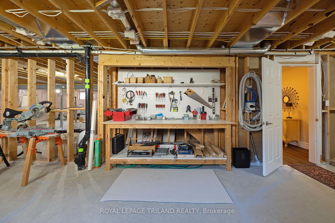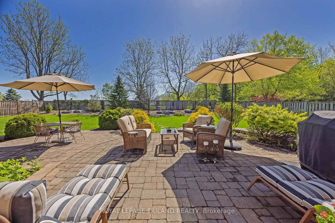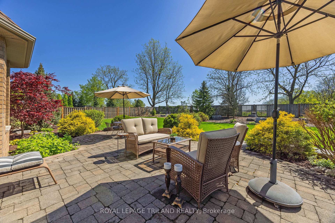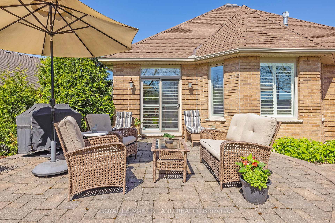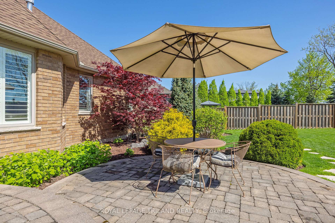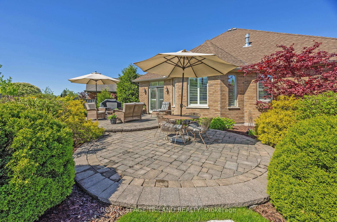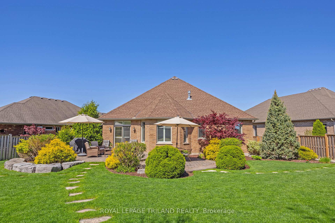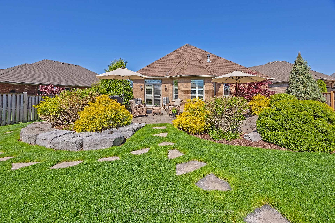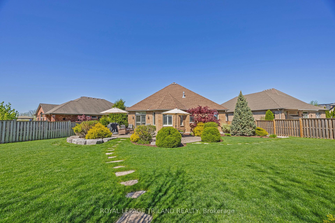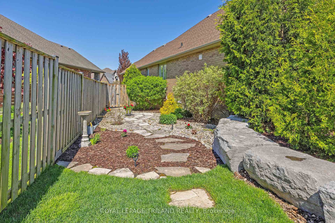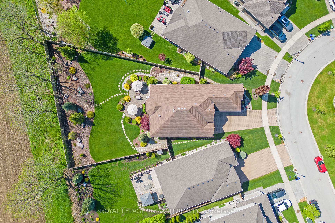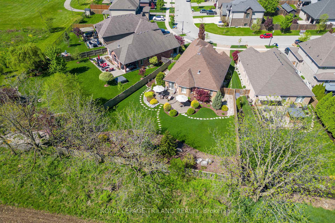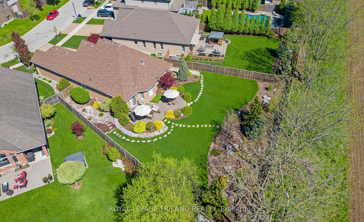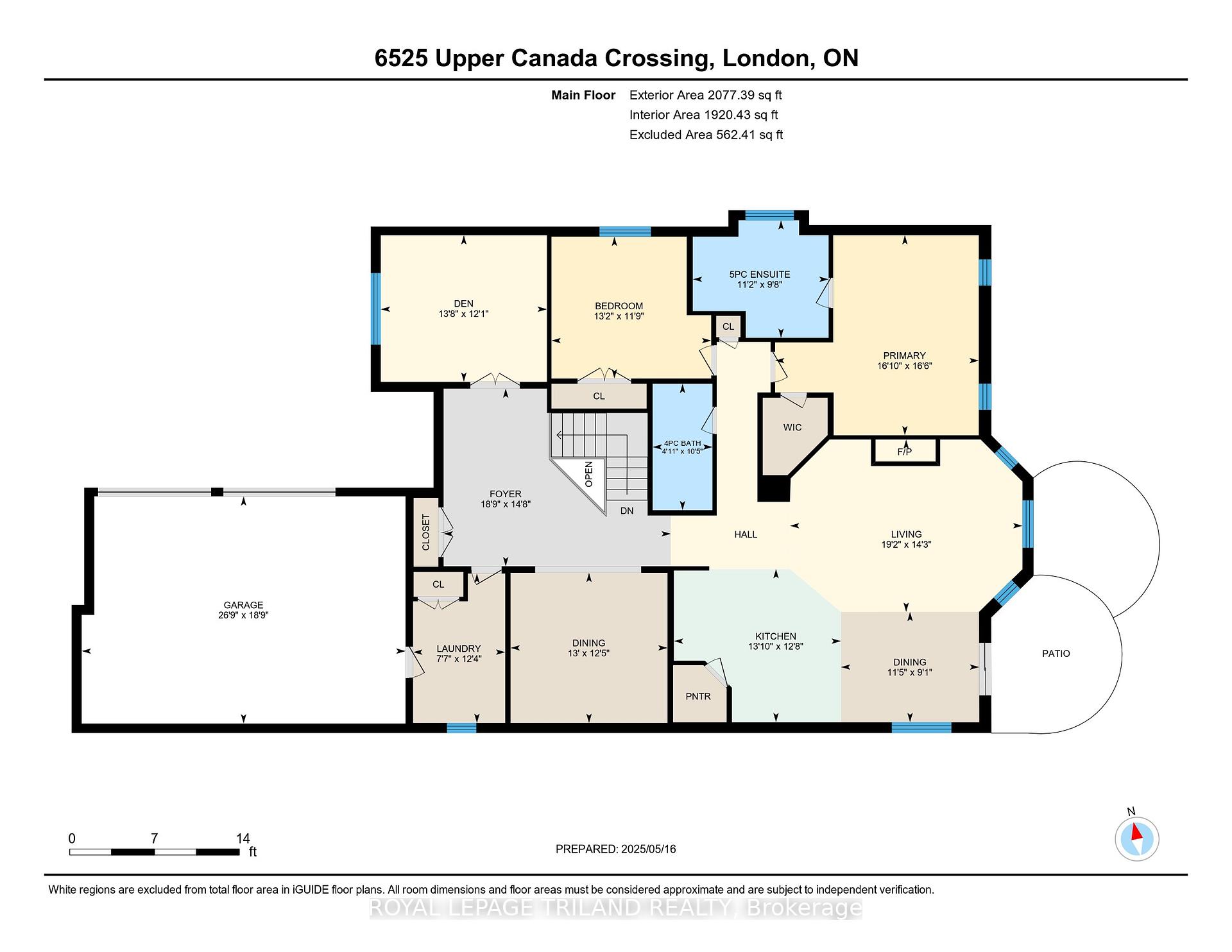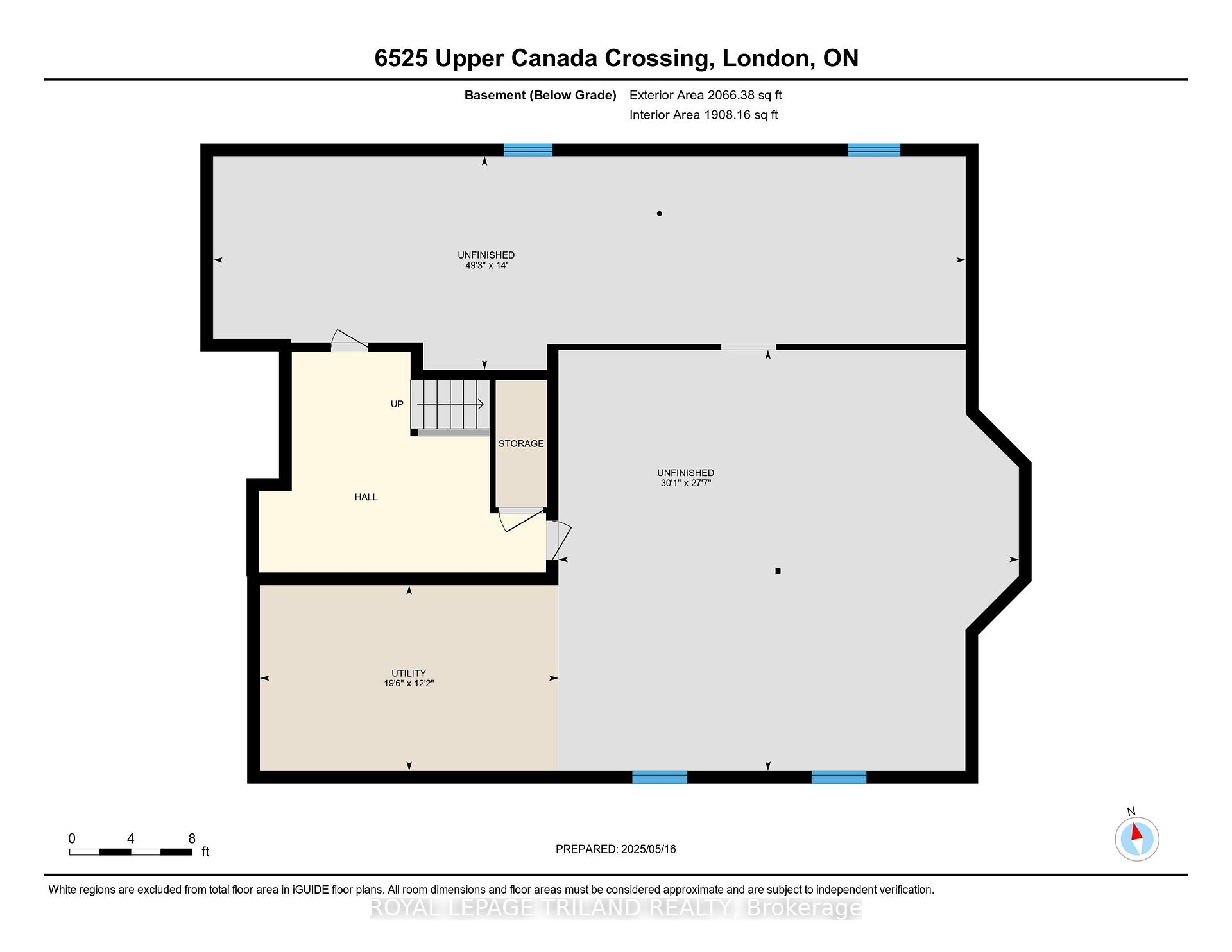$1,089,000
Available - For Sale
Listing ID: X12228409
6525 Upper Canada Cros , London South, N6P 0B9, Middlesex
| You will be spoiled for choice in this Talbot Village beauty, offering a rare combination of elegant design, thoughtful details, and an exceptional location. With several standout features such as a beautiful landscaped backyard, a custom kitchen with granite countertops and hardwood flooring throughout, it will be hard to choose a favourite. A grand foyer with soaring 14-foot ceilings sets the tone when you walk in. The open concept kitchen and family room with trayed ceilings flow seamlessly together and offer an incredible view of the backyard through the California shutters. Enjoy the convenience of main floor living with two spacious bedrooms, two bathrooms, main floor laundry and an over-sized double garage; perfect for accommodating all of the toys! The large primary ensuite features double sinks, granite counters, a jacuzzi tub, and a separate shower with a built-in bench. The expansive lower level offers endless potential, ready to be finished into additional bedrooms, bathroom, workshop or a large recreation space to suit your needs.The backyard is a showstopper within itself. Featuring one of the largest lots, this private oasis has two large interlocking stone patios, ideal for gatherings or relaxing. Gardeners & nature lovers will delight in this well-kept yard that is visually stunning to look at and is a popular visiting spot for many species of birds. Enjoy your coffee and meals in peace while listening (or spotting) all of the surrounding wildlife. Ideally situated just a 10-minute walk from a wide range of amenities including schools, restaurants, medical and dental clinics, banks, and the nearby YMCA has everything you need conveniently close to home. The neighbourhood also offers scenic walking trails, tranquil ponds, parks, and a soccer field for a nice stroll after dinner. This neighbourhood is waiting for you! |
| Price | $1,089,000 |
| Taxes: | $7551.00 |
| Assessment Year: | 2024 |
| Occupancy: | Owner |
| Address: | 6525 Upper Canada Cros , London South, N6P 0B9, Middlesex |
| Directions/Cross Streets: | Southdale Rd W & Tillman Rd. |
| Rooms: | 9 |
| Bedrooms: | 2 |
| Bedrooms +: | 0 |
| Family Room: | F |
| Basement: | Unfinished |
| Level/Floor | Room | Length(ft) | Width(ft) | Descriptions | |
| Room 1 | Main | Foyer | 14.66 | 18.76 | |
| Room 2 | Main | Living Ro | 14.24 | 19.19 | |
| Room 3 | Main | Dining Ro | 12.4 | 12.96 | |
| Room 4 | Main | Kitchen | 12.63 | 13.78 | |
| Room 5 | Main | Breakfast | 9.12 | 11.41 | |
| Room 6 | Main | Den | 12.1 | 13.71 | |
| Room 7 | Main | Primary B | 16.53 | 16.79 | |
| Room 8 | Main | Bedroom | 11.71 | 13.19 | |
| Room 9 | Main | Laundry | 12.33 | 7.61 |
| Washroom Type | No. of Pieces | Level |
| Washroom Type 1 | 5 | |
| Washroom Type 2 | 4 | |
| Washroom Type 3 | 0 | |
| Washroom Type 4 | 0 | |
| Washroom Type 5 | 0 |
| Total Area: | 0.00 |
| Approximatly Age: | 6-15 |
| Property Type: | Detached |
| Style: | Bungalow |
| Exterior: | Stone, Stucco (Plaster) |
| Garage Type: | Attached |
| (Parking/)Drive: | Private Do |
| Drive Parking Spaces: | 4 |
| Park #1 | |
| Parking Type: | Private Do |
| Park #2 | |
| Parking Type: | Private Do |
| Pool: | None |
| Approximatly Age: | 6-15 |
| Approximatly Square Footage: | 2000-2500 |
| CAC Included: | N |
| Water Included: | N |
| Cabel TV Included: | N |
| Common Elements Included: | N |
| Heat Included: | N |
| Parking Included: | N |
| Condo Tax Included: | N |
| Building Insurance Included: | N |
| Fireplace/Stove: | Y |
| Heat Type: | Forced Air |
| Central Air Conditioning: | Central Air |
| Central Vac: | N |
| Laundry Level: | Syste |
| Ensuite Laundry: | F |
| Sewers: | Sewer |
$
%
Years
This calculator is for demonstration purposes only. Always consult a professional
financial advisor before making personal financial decisions.
| Although the information displayed is believed to be accurate, no warranties or representations are made of any kind. |
| ROYAL LEPAGE TRILAND REALTY |
|
|

FARHANG RAFII
Sales Representative
Dir:
647-606-4145
Bus:
416-364-4776
Fax:
416-364-5556
| Virtual Tour | Book Showing | Email a Friend |
Jump To:
At a Glance:
| Type: | Freehold - Detached |
| Area: | Middlesex |
| Municipality: | London South |
| Neighbourhood: | South V |
| Style: | Bungalow |
| Approximate Age: | 6-15 |
| Tax: | $7,551 |
| Beds: | 2 |
| Baths: | 2 |
| Fireplace: | Y |
| Pool: | None |
Locatin Map:
Payment Calculator:

