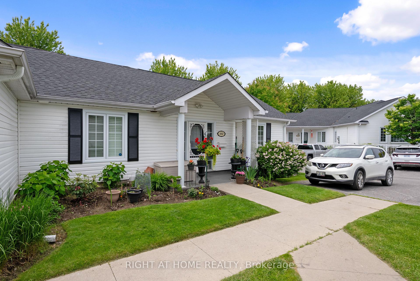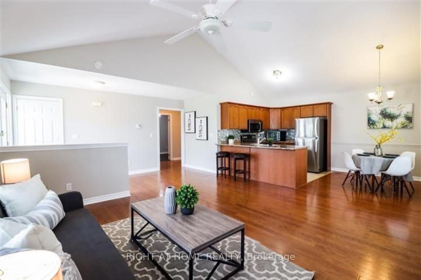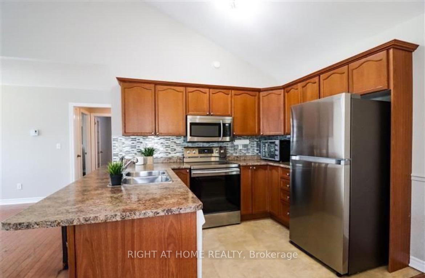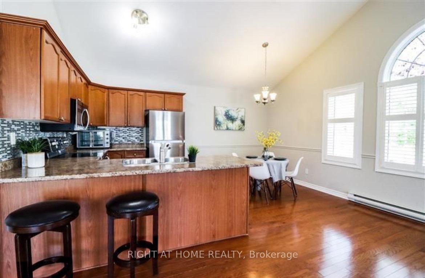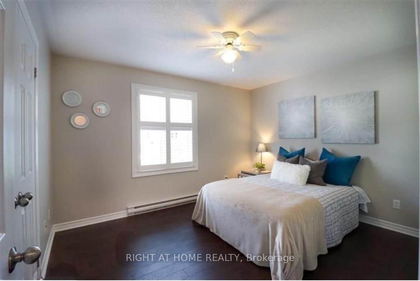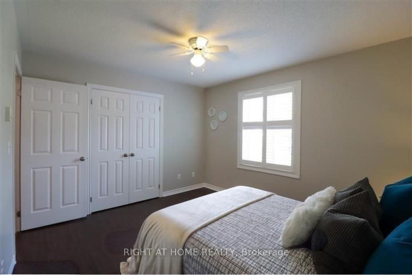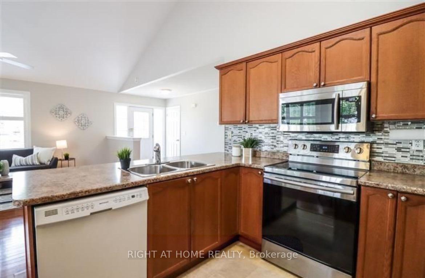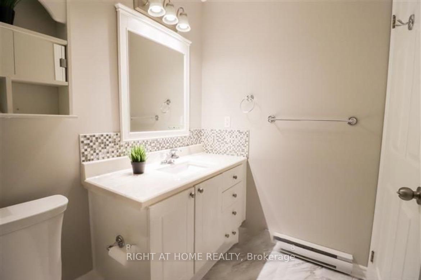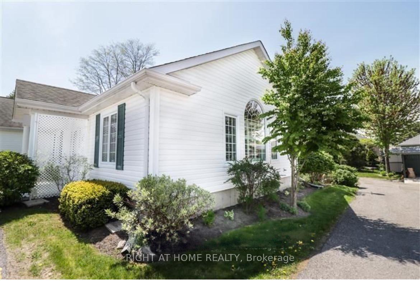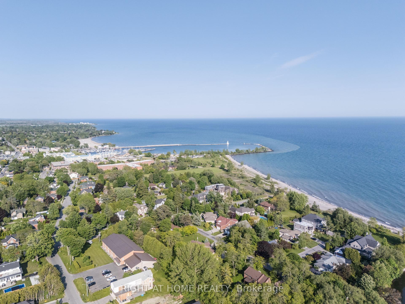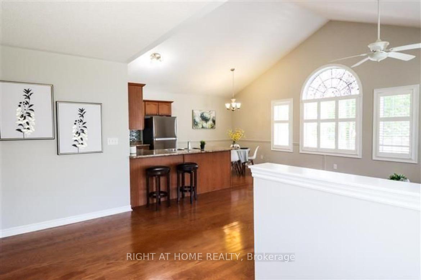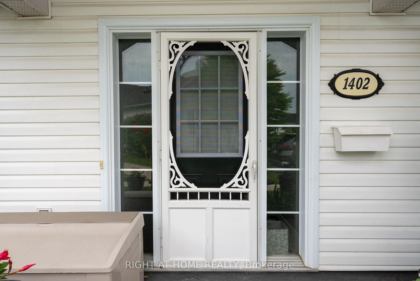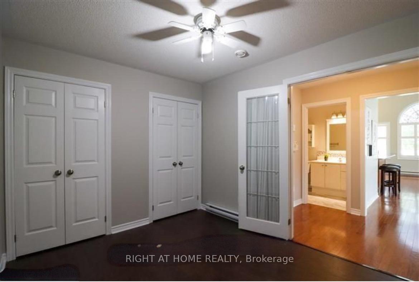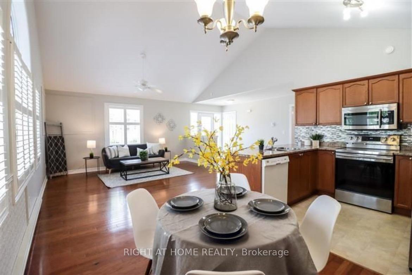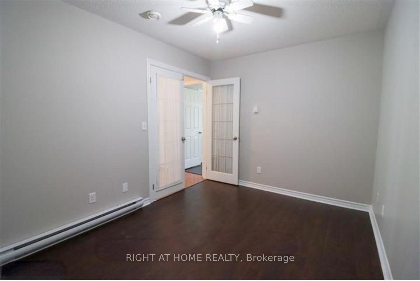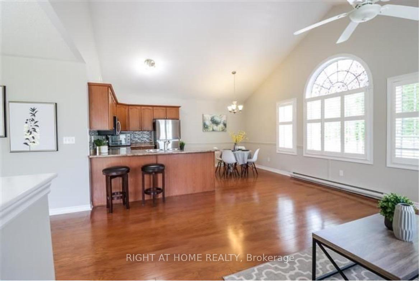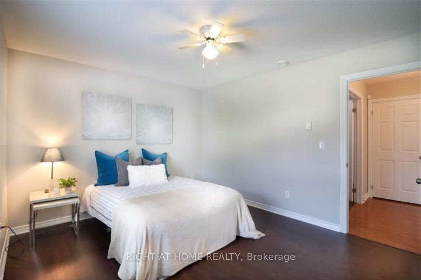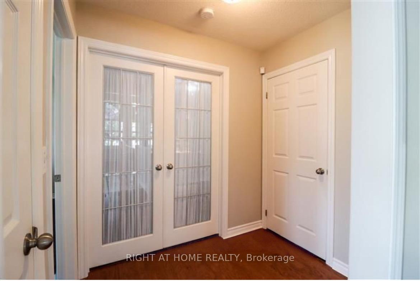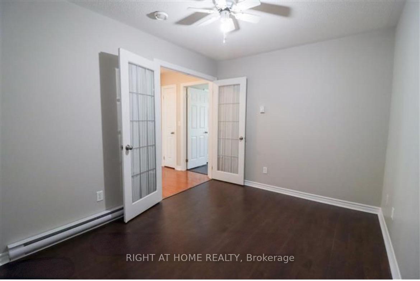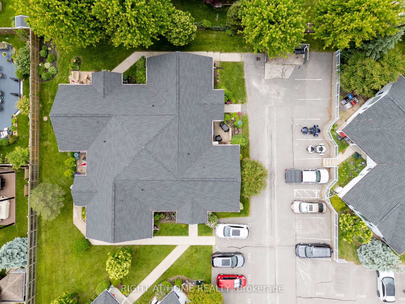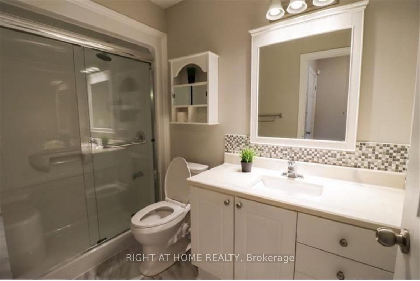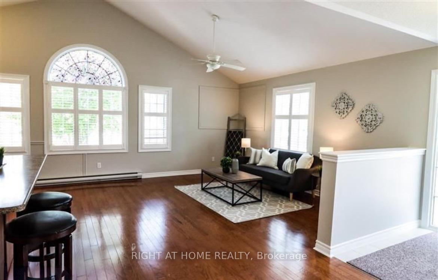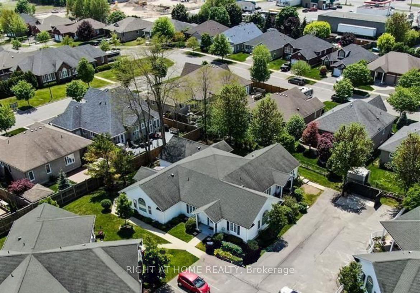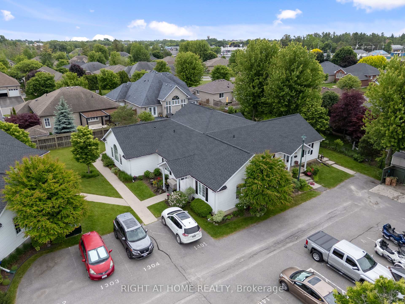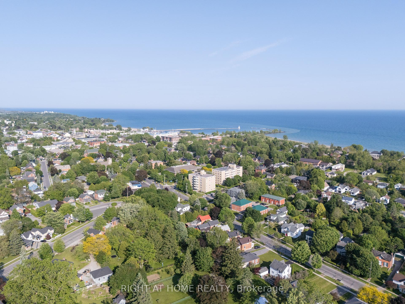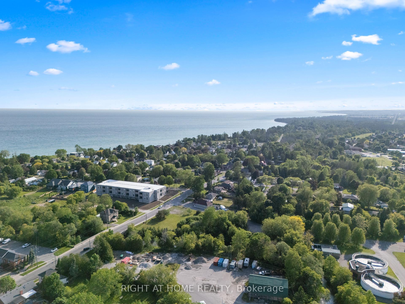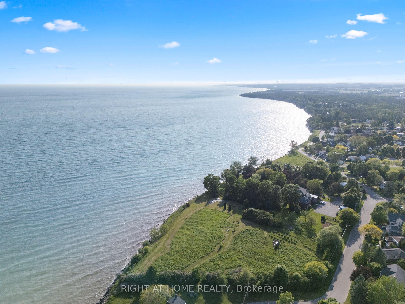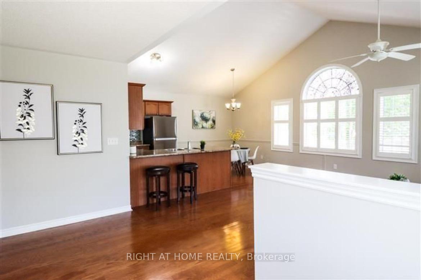$485,000
Available - For Sale
Listing ID: X12221053
1055 Birchwood Trai , Cobourg, K9A 5Y2, Northumberland
| Welcome to 1055-1402 Birchwood Trail where comfort, convenience, and carefree living come together in one incredible opportunity on the peaceful edge of Cobourg. Whether you're a first-time buyer, downsizer, or investor looking for the perfect turn-key property, this beautifully maintained semi-detached condo delivers everything you need and more. Freshly painted with a bright, airy layout, this 1-bedroom + den, 1-bath home offers a functional and inviting space you'll be proud to call your own. The open concept living and dining area is flooded with natural light and features soaring cathedral ceilings and warm hardwood floors making the space feel both spacious and stylish. The thoughtfully designed L-shaped kitchen is a standout feature, boasting stainless steel appliances, ample cabinetry, and a breakfast bar that's ideal for casual dining or entertaining guests. Need flexible space? The generous den is perfect for a home office, reading lounge, or overnight guest suite, offering versatility that adapts to your lifestyle. The spacious primary bedroom and well-kept 3-piece bathroom round out this well-designed floor plan. Outside, the benefits continue. Say goodbye to the hassle of outdoor upkeep snow removal, lawn care, and exterior maintenance are all taken care of in this low-maintenance condo community. That means more time for weekend getaways, beach days, or exploring Cobourg's shops, restaurants, and famous waterfront all just minutes away. Don't miss your chance to own this gem. Book your private tour today and see why 1055-1402 Birchwood Trail should be your next address |
| Price | $485,000 |
| Taxes: | $3318.00 |
| Assessment Year: | 2024 |
| Occupancy: | Owner |
| Address: | 1055 Birchwood Trai , Cobourg, K9A 5Y2, Northumberland |
| Postal Code: | K9A 5Y2 |
| Province/State: | Northumberland |
| Directions/Cross Streets: | Division St & Densmore Rd |
| Level/Floor | Room | Length(ft) | Width(ft) | Descriptions | |
| Room 1 | Main | Dining Ro | 8.17 | 9.58 | |
| Room 2 | Main | Living Ro | 14.5 | 15.42 | |
| Room 3 | Main | Kitchen | 10.17 | 6.99 | |
| Room 4 | Main | Bathroom | 5.15 | 6.59 | |
| Room 5 | Main | Primary B | 12.5 | 10.92 | |
| Room 6 | Main | Den | 8.99 | 10.99 | |
| Room 7 | Main | Laundry | 4.76 | 5.51 |
| Washroom Type | No. of Pieces | Level |
| Washroom Type 1 | 3 | Main |
| Washroom Type 2 | 0 | |
| Washroom Type 3 | 0 | |
| Washroom Type 4 | 0 | |
| Washroom Type 5 | 0 |
| Total Area: | 0.00 |
| Approximatly Age: | 16-30 |
| Washrooms: | 1 |
| Heat Type: | Baseboard |
| Central Air Conditioning: | None |
$
%
Years
This calculator is for demonstration purposes only. Always consult a professional
financial advisor before making personal financial decisions.
| Although the information displayed is believed to be accurate, no warranties or representations are made of any kind. |
| RIGHT AT HOME REALTY |
|
|

FARHANG RAFII
Sales Representative
Dir:
647-606-4145
Bus:
416-364-4776
Fax:
416-364-5556
| Book Showing | Email a Friend |
Jump To:
At a Glance:
| Type: | Com - Semi-Detached Cond |
| Area: | Northumberland |
| Municipality: | Cobourg |
| Neighbourhood: | Cobourg |
| Style: | Bungalow |
| Approximate Age: | 16-30 |
| Tax: | $3,318 |
| Maintenance Fee: | $415 |
| Beds: | 1+1 |
| Baths: | 1 |
| Fireplace: | N |
Locatin Map:
Payment Calculator:

