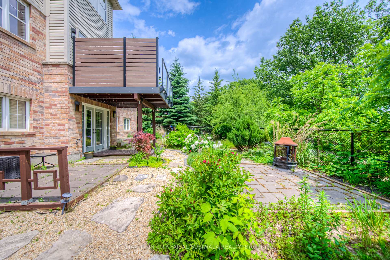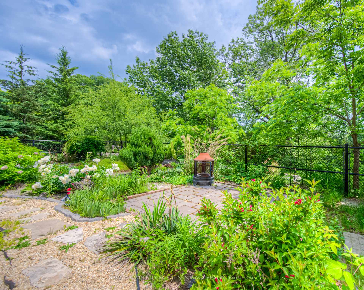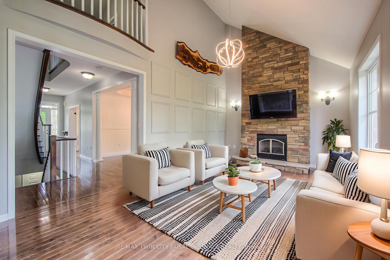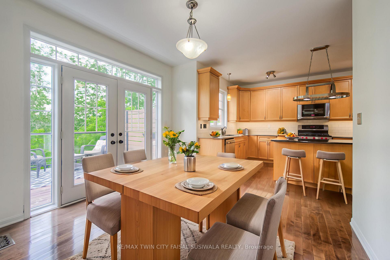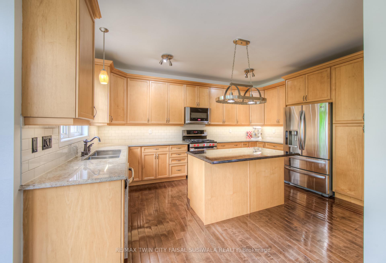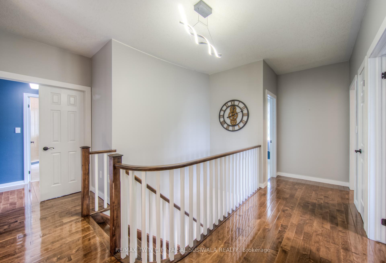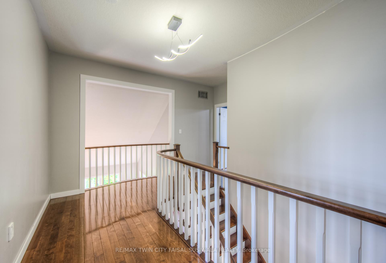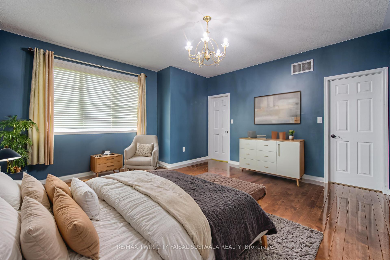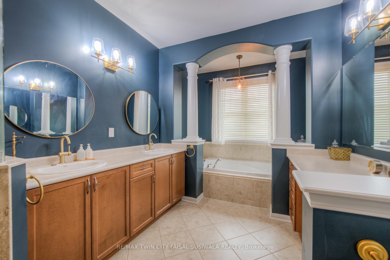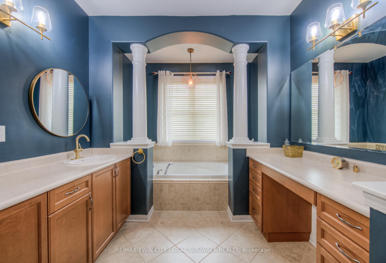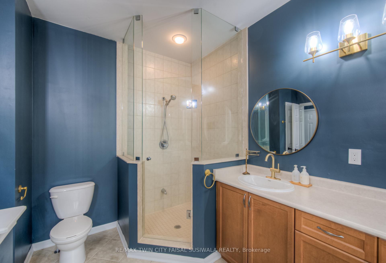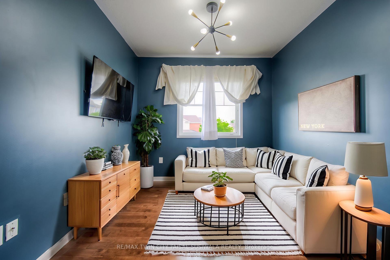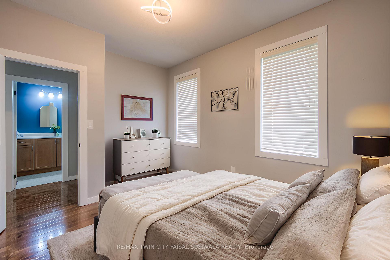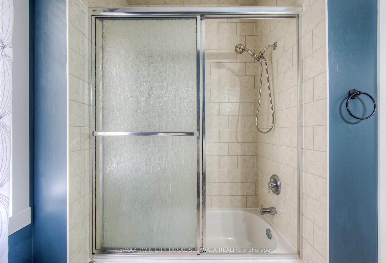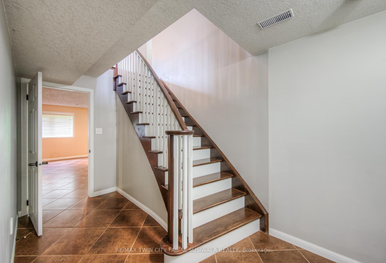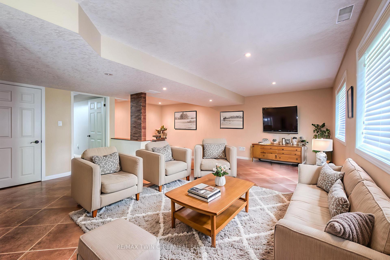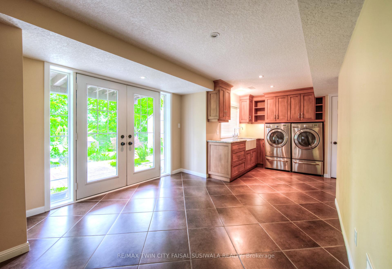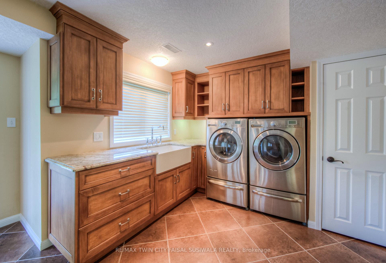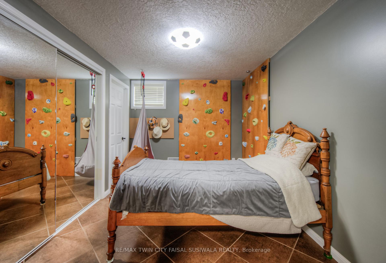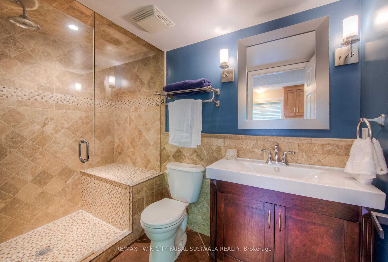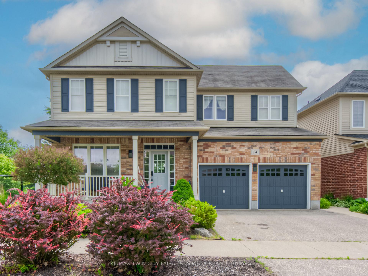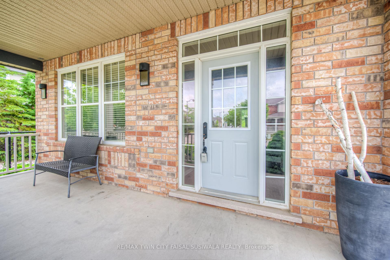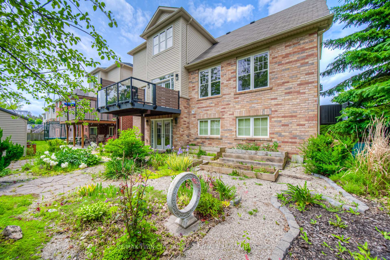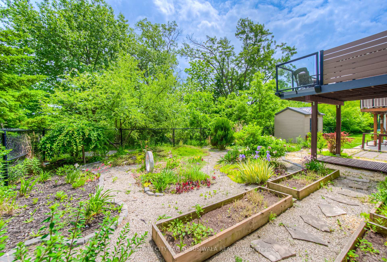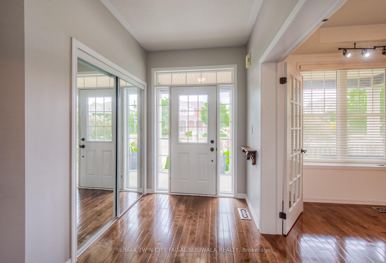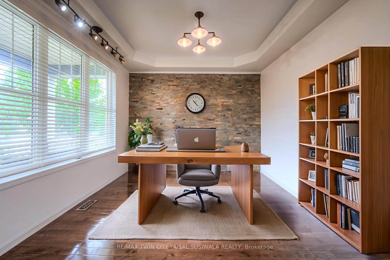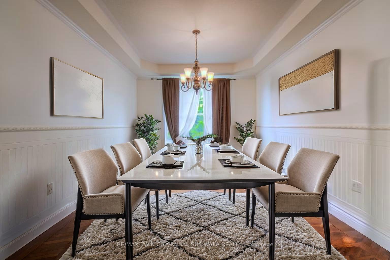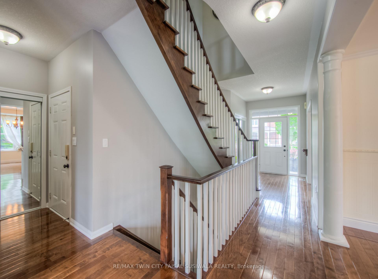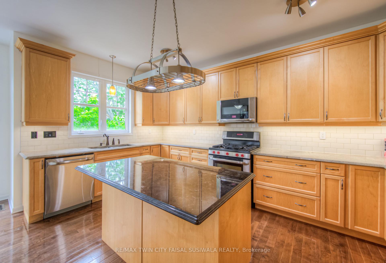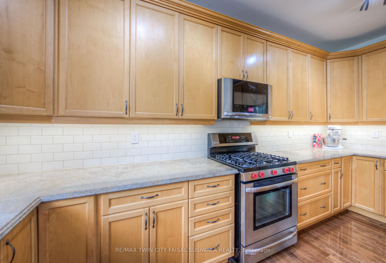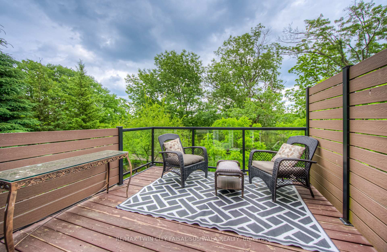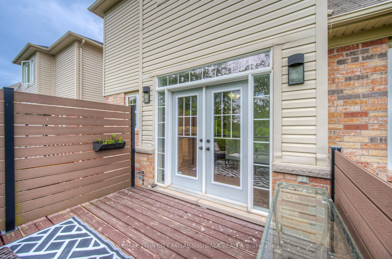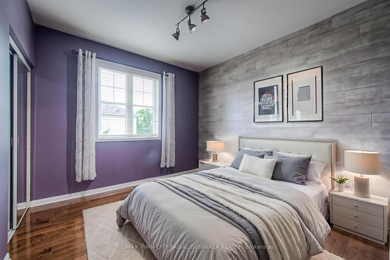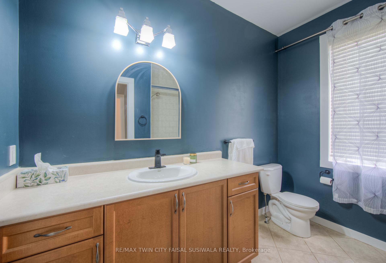$999,900
Available - For Sale
Listing ID: X12237568
114 Baldwin Driv , Cambridge, N3C 0B4, Waterloo
| TRAILSIDE ELEGANCE WITH SPACE TO GROW. Welcome to 114 Baldwin Drive, where thoughtful upgrades, generous square footage, and an unbeatable location backing onto the Mill Pond Trail come together. Built by Mattamy Homes in 2009, this 3+1-bedroom, 3.5-bathroom home delivers just over 3,400 square feet of finished living space. Step through the front door and into a main floor that balances openness with defined spaces-featuring hardwood flooring, 9-foot ceilings, and a layout that effortlessly flows from the formal dining room to the airy great room with its striking two-storey fireplace. The kitchen is equally impressive, offering a gas stove, large island, and direct access to a raised deck with views that stretch into mature treetops-perfect for outdoor dining or relaxing in nature without leaving home. Upstairs 9-foot ceilings continue, the primary bedroom offers the kind of square footage rarely seen in newer homes, complete with a sitting area, two walk-in closets, and an oversized ensuite bath with double sinks, soaker tub, and walk-in shower. 2 additional bedrooms and a full bath provide space for family or guests. The finished walk-out basement adds even more flexibility with a spacious rec room, full bath, and a 4th bedroom-ideal for multigenerational living, a teen retreat, or home office setup. Bonus updates include a new rented hot water heater (2023), Kinetico twin tank water softener, newer A/C (2021), extra attic insulation, air exchanger, and excellent storage throughout. And with direct access to one of Hespeler's most scenic trail systems, this property offers something you wont find in every home: a backyard that feels like a nature escape, without sacrificing the perks of city living. Located just minutes away from the 401 highway, several schools, shopping, and places of worship. It is also adjacent to river walk trails and Hespeler Village. |
| Price | $999,900 |
| Taxes: | $7228.00 |
| Assessment Year: | 2025 |
| Occupancy: | Vacant |
| Address: | 114 Baldwin Driv , Cambridge, N3C 0B4, Waterloo |
| Acreage: | < .50 |
| Directions/Cross Streets: | BLACKBRIDGE ROAD |
| Rooms: | 8 |
| Rooms +: | 2 |
| Bedrooms: | 3 |
| Bedrooms +: | 1 |
| Family Room: | T |
| Basement: | Finished, Walk-Out |
| Level/Floor | Room | Length(ft) | Width(ft) | Descriptions | |
| Room 1 | Main | Office | 11.09 | 12.17 | |
| Room 2 | Main | Dining Ro | 11.32 | 12.33 | |
| Room 3 | Main | Living Ro | 12.23 | 19.84 | |
| Room 4 | Main | Kitchen | 18.66 | 19.75 | |
| Room 5 | Second | Primary B | 15.25 | 15.15 | |
| Room 6 | Second | Bedroom 2 | 12.99 | 9.91 | |
| Room 7 | Second | Bedroom 3 | 10.99 | 10.66 | |
| Room 8 | Basement | Recreatio | 29.98 | 25.49 | |
| Room 9 | Basement | Bedroom 4 | 11.68 | 8.92 |
| Washroom Type | No. of Pieces | Level |
| Washroom Type 1 | 2 | Main |
| Washroom Type 2 | 4 | Second |
| Washroom Type 3 | 5 | Second |
| Washroom Type 4 | 3 | Basement |
| Washroom Type 5 | 0 |
| Total Area: | 0.00 |
| Property Type: | Detached |
| Style: | 2-Storey |
| Exterior: | Brick, Vinyl Siding |
| Garage Type: | Attached |
| (Parking/)Drive: | Private Do |
| Drive Parking Spaces: | 2 |
| Park #1 | |
| Parking Type: | Private Do |
| Park #2 | |
| Parking Type: | Private Do |
| Pool: | None |
| Approximatly Square Footage: | 2000-2500 |
| Property Features: | Park, Public Transit |
| CAC Included: | N |
| Water Included: | N |
| Cabel TV Included: | N |
| Common Elements Included: | N |
| Heat Included: | N |
| Parking Included: | N |
| Condo Tax Included: | N |
| Building Insurance Included: | N |
| Fireplace/Stove: | Y |
| Heat Type: | Forced Air |
| Central Air Conditioning: | Central Air |
| Central Vac: | N |
| Laundry Level: | Syste |
| Ensuite Laundry: | F |
| Sewers: | Sewer |
$
%
Years
This calculator is for demonstration purposes only. Always consult a professional
financial advisor before making personal financial decisions.
| Although the information displayed is believed to be accurate, no warranties or representations are made of any kind. |
| RE/MAX TWIN CITY FAISAL SUSIWALA REALTY |
|
|

FARHANG RAFII
Sales Representative
Dir:
647-606-4145
Bus:
416-364-4776
Fax:
416-364-5556
| Virtual Tour | Book Showing | Email a Friend |
Jump To:
At a Glance:
| Type: | Freehold - Detached |
| Area: | Waterloo |
| Municipality: | Cambridge |
| Neighbourhood: | Dufferin Grove |
| Style: | 2-Storey |
| Tax: | $7,228 |
| Beds: | 3+1 |
| Baths: | 4 |
| Fireplace: | Y |
| Pool: | None |
Locatin Map:
Payment Calculator:

