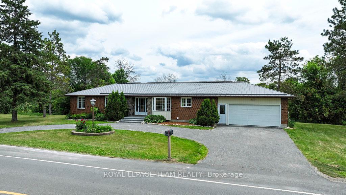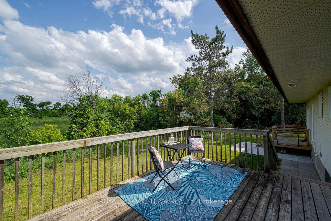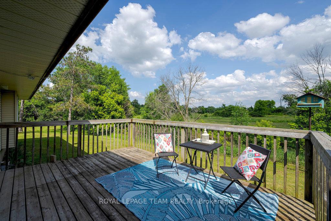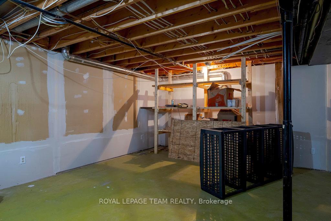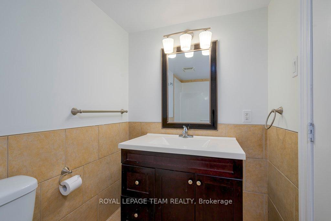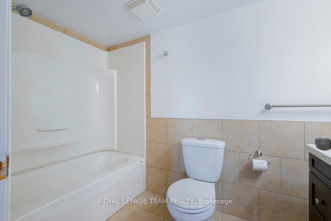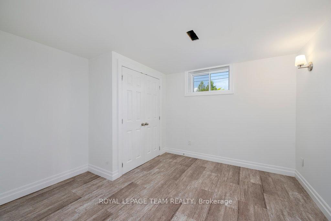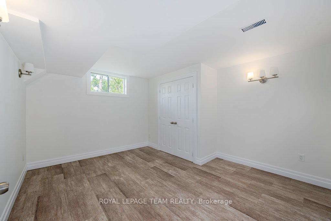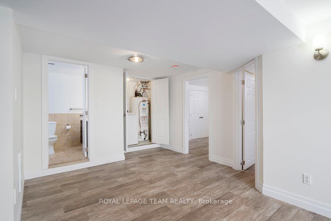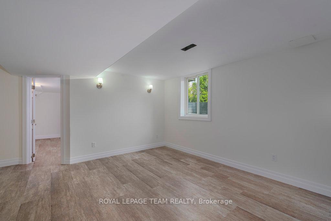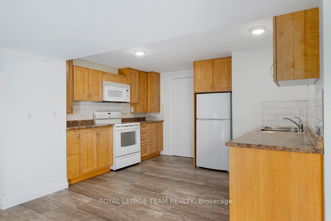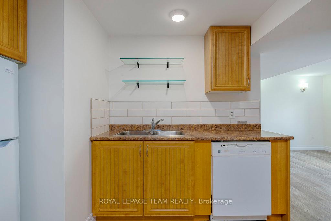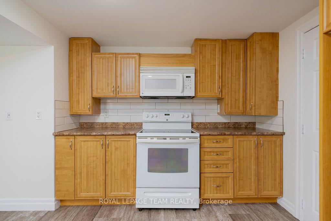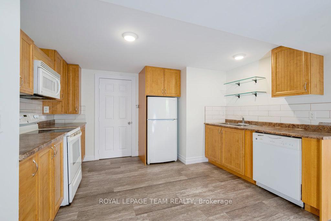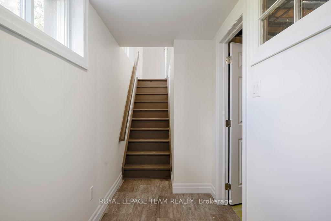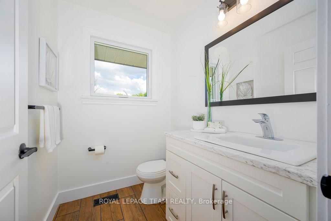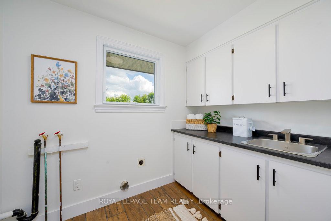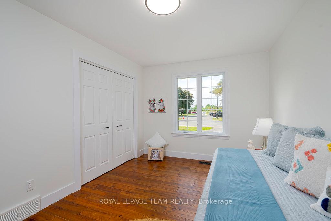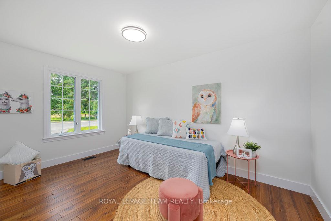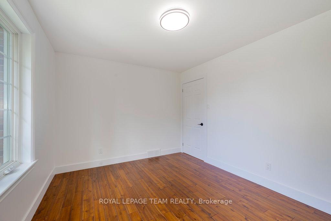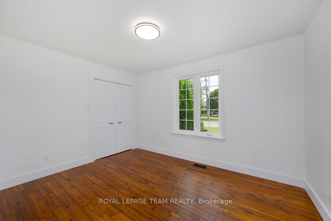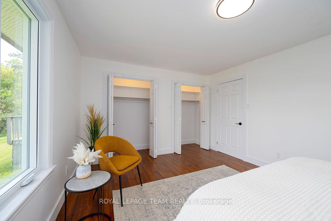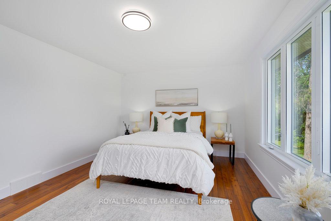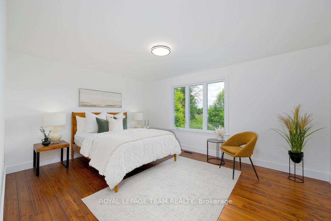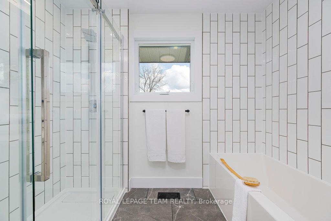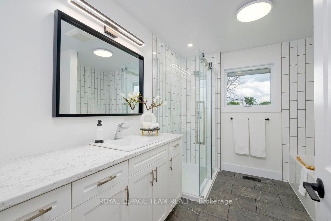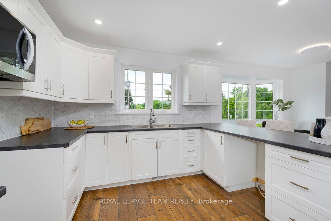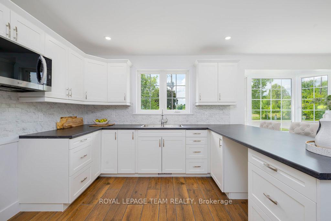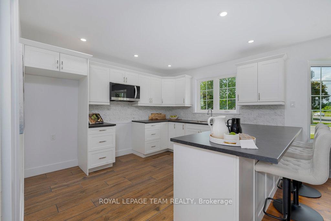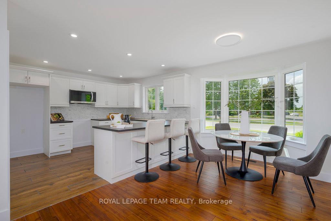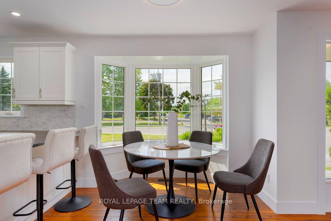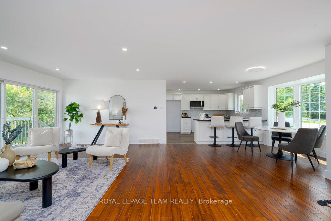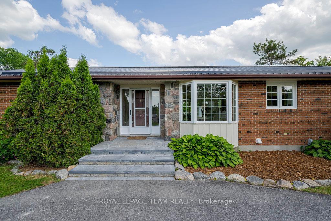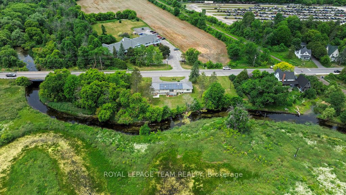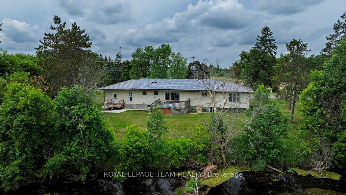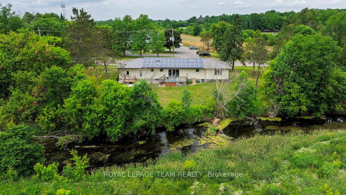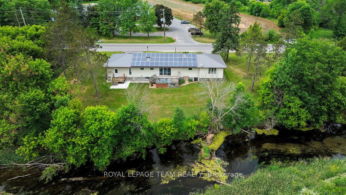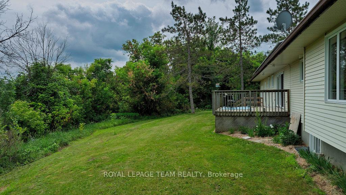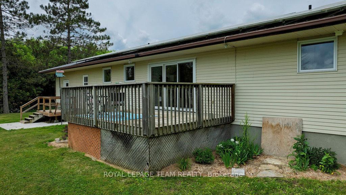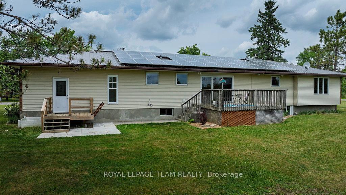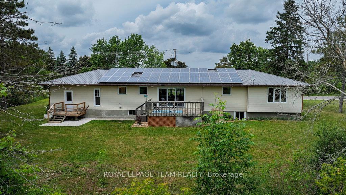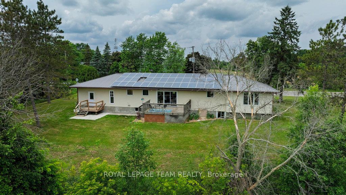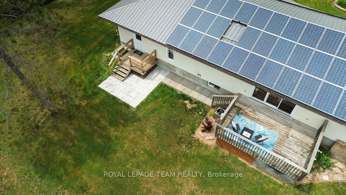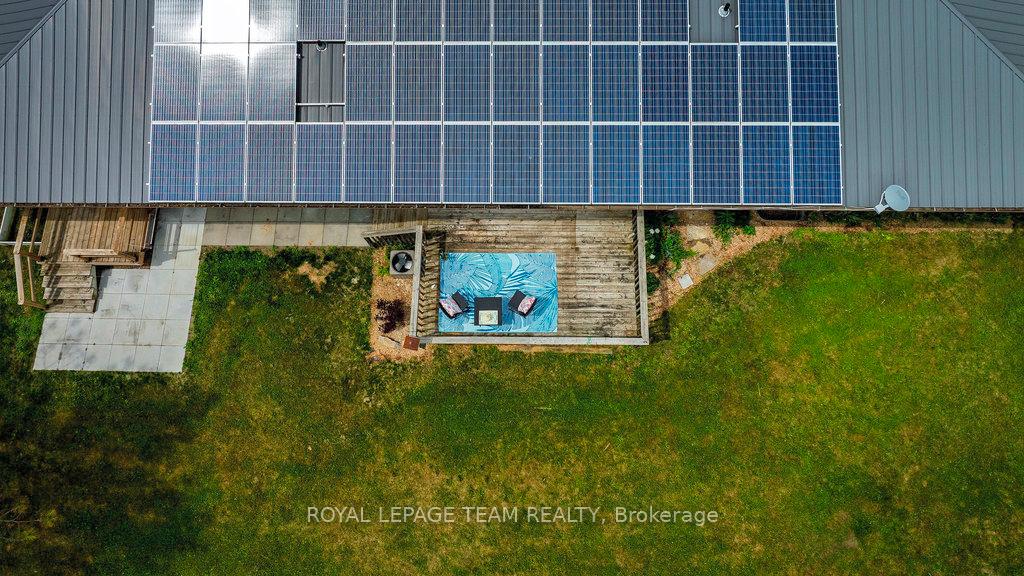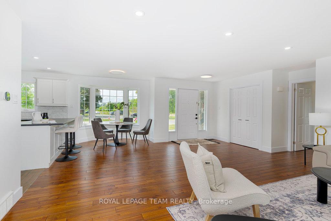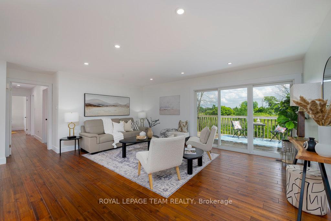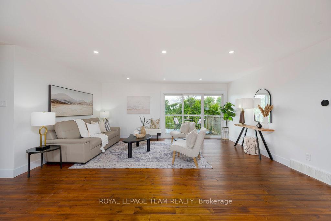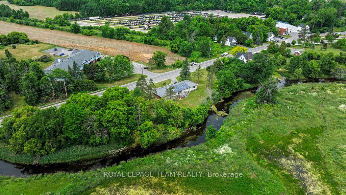$899,000
Available - For Sale
Listing ID: X12235757
517 Donald B. Munro Driv , Carp - Huntley Ward, K0A 1L0, Ottawa
| This charming 3+2 bedroom, 3 bath home in the sought-after village of Carp is sure to please! Tastefully renovated in 2025 on the main floor, the inviting space and natural sunlight make you feel at home from the moment you walk in the front door. The functional, open concept kitchen features an eating area with bay window and loads of cabinet space. The large living room is an entertainer's delight with easy access to your backyard deck, surrounded by greenspace on an oversized lot with a view of the Carp River. The perfect spot to relax and enjoy nature in a quiet, peaceful setting. A doorway separates the 3 bedrooms and 5-piece bathroom for privacy. Convenient main foor laundry room and two-piece powder room are ideal in finishing off the main floor space. The lower level offers a large two bedroom in-law suite with 4-piece bath, full kitchen and separate access. Perfect for intergenerational living. This home is in excellent, move-in ready condition. Solar panels on the metal roof offer a yearly income of over $4,000. All of this in one of Canada's most vibrant communities. From restaurants, golf, Carp Fair, nature trails and easy access to downtown Ottawa....this location is a dream! |
| Price | $899,000 |
| Taxes: | $3934.00 |
| Assessment Year: | 2024 |
| Occupancy: | Vacant |
| Address: | 517 Donald B. Munro Driv , Carp - Huntley Ward, K0A 1L0, Ottawa |
| Directions/Cross Streets: | Carp Road & Donald B Munro Drive |
| Rooms: | 6 |
| Rooms +: | 4 |
| Bedrooms: | 3 |
| Bedrooms +: | 2 |
| Family Room: | F |
| Basement: | Full, Separate Ent |
| Level/Floor | Room | Length(ft) | Width(ft) | Descriptions | |
| Room 1 | Ground | Living Ro | 17.71 | 14.07 | |
| Room 2 | Ground | Kitchen | 11.12 | 11.87 | |
| Room 3 | Ground | Breakfast | 8.3 | 12.86 | Bay Window |
| Room 4 | Ground | Laundry | 8.36 | 8.3 | |
| Room 5 | Ground | Bathroom | 5.02 | 5.94 | 2 Pc Bath |
| Room 6 | Ground | Bedroom | 15.61 | 11.84 | |
| Room 7 | Ground | Bedroom 2 | 9.38 | 13.84 | |
| Room 8 | Ground | Bedroom 3 | 12.33 | 10.23 | |
| Room 9 | Ground | Bathroom | 8.69 | 10.43 | 5 Pc Bath |
| Room 10 | Basement | Kitchen | 12.33 | 16.4 | |
| Room 11 | Basement | Bathroom | 9.22 | 4.95 | 4 Pc Bath |
| Room 12 | Basement | Bedroom 4 | 12.96 | 11.81 | |
| Room 13 | Basement | Bedroom 5 | 10.59 | 11.35 | |
| Room 14 | Basement | Recreatio | 11.12 | 20.4 | |
| Room 15 | Basement | Utility R | 19.38 | 18.73 |
| Washroom Type | No. of Pieces | Level |
| Washroom Type 1 | 5 | |
| Washroom Type 2 | 4 | |
| Washroom Type 3 | 2 | |
| Washroom Type 4 | 0 | |
| Washroom Type 5 | 0 |
| Total Area: | 0.00 |
| Property Type: | Detached |
| Style: | Bungalow |
| Exterior: | Brick, Vinyl Siding |
| Garage Type: | Attached |
| Drive Parking Spaces: | 6 |
| Pool: | None |
| Approximatly Square Footage: | 1500-2000 |
| CAC Included: | N |
| Water Included: | N |
| Cabel TV Included: | N |
| Common Elements Included: | N |
| Heat Included: | N |
| Parking Included: | N |
| Condo Tax Included: | N |
| Building Insurance Included: | N |
| Fireplace/Stove: | N |
| Heat Type: | Forced Air |
| Central Air Conditioning: | Central Air |
| Central Vac: | N |
| Laundry Level: | Syste |
| Ensuite Laundry: | F |
| Sewers: | Sewer |
$
%
Years
This calculator is for demonstration purposes only. Always consult a professional
financial advisor before making personal financial decisions.
| Although the information displayed is believed to be accurate, no warranties or representations are made of any kind. |
| ROYAL LEPAGE TEAM REALTY |
|
|

FARHANG RAFII
Sales Representative
Dir:
647-606-4145
Bus:
416-364-4776
Fax:
416-364-5556
| Virtual Tour | Book Showing | Email a Friend |
Jump To:
At a Glance:
| Type: | Freehold - Detached |
| Area: | Ottawa |
| Municipality: | Carp - Huntley Ward |
| Neighbourhood: | 9101 - Carp |
| Style: | Bungalow |
| Tax: | $3,934 |
| Beds: | 3+2 |
| Baths: | 3 |
| Fireplace: | N |
| Pool: | None |
Locatin Map:
Payment Calculator:

