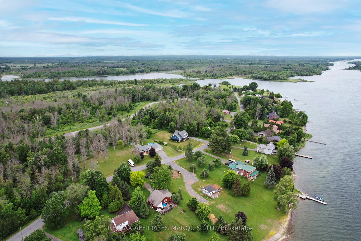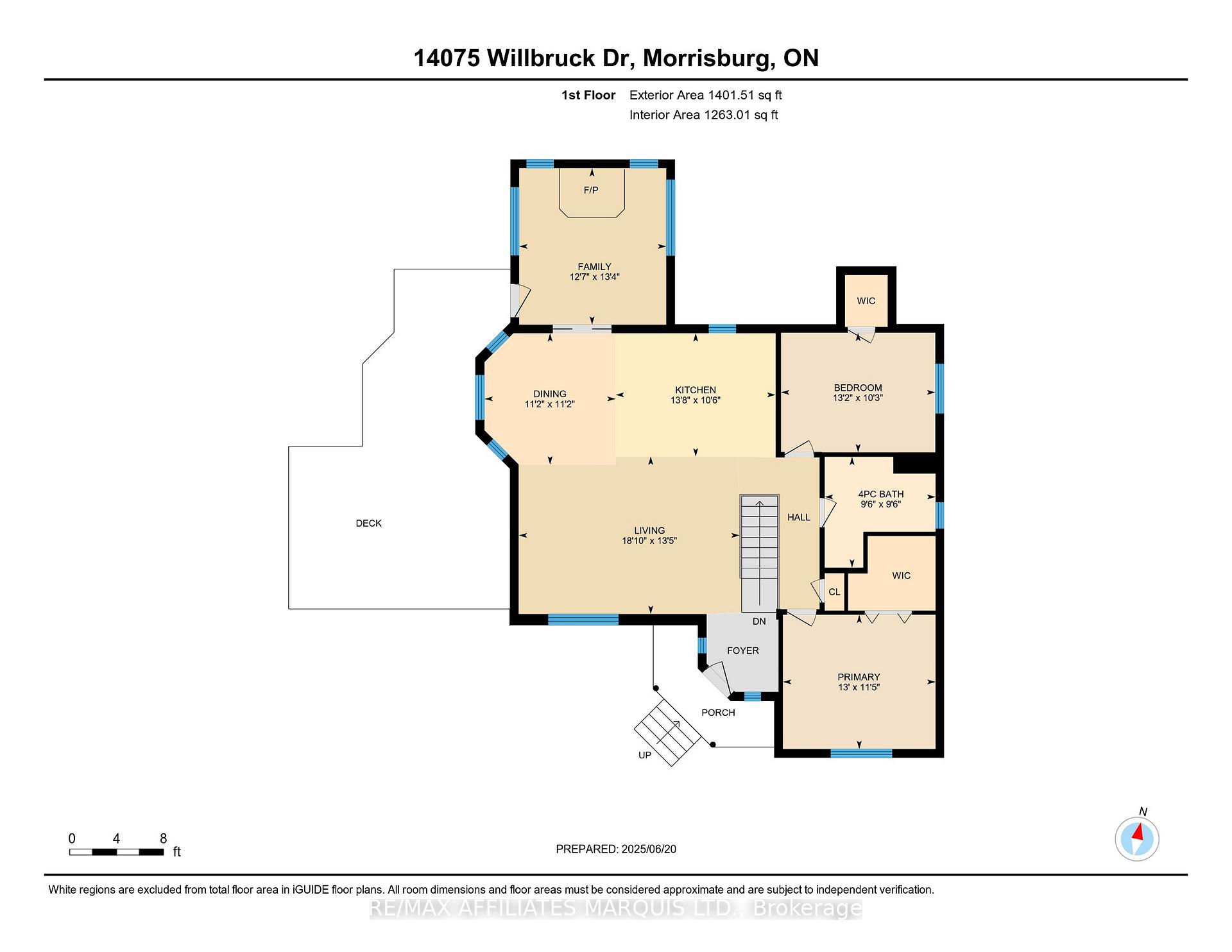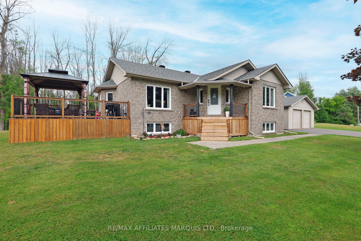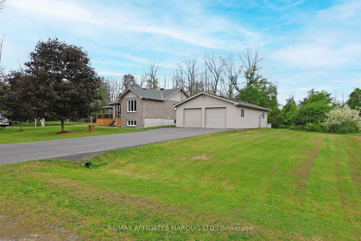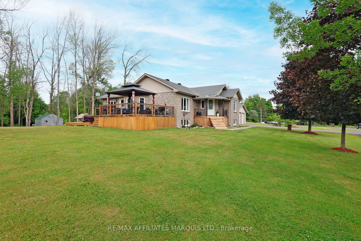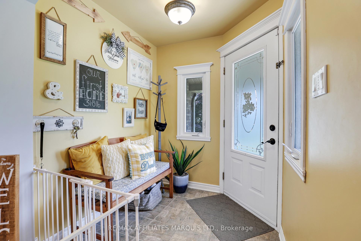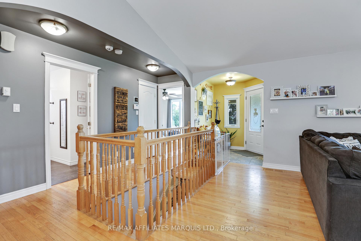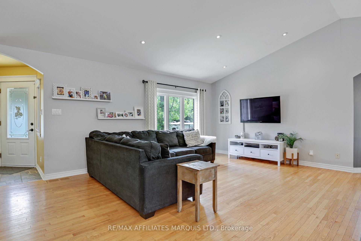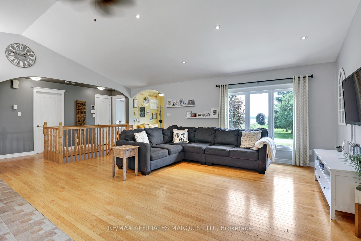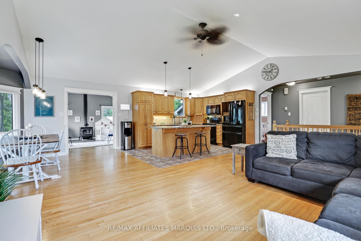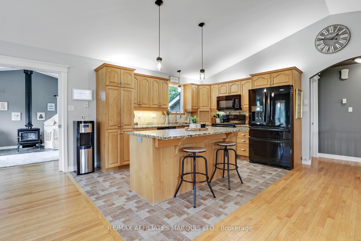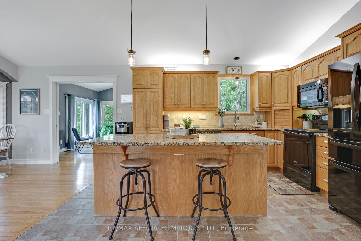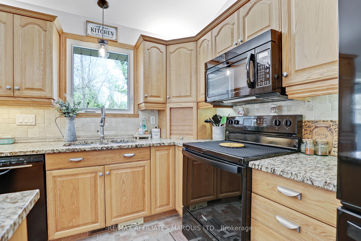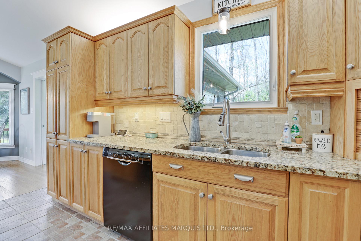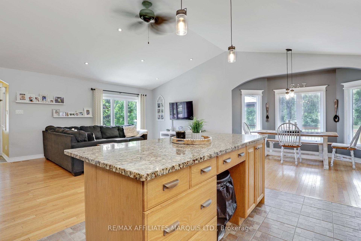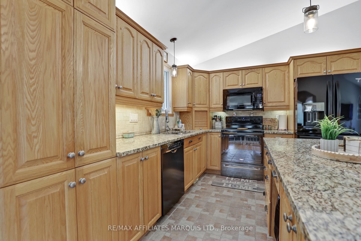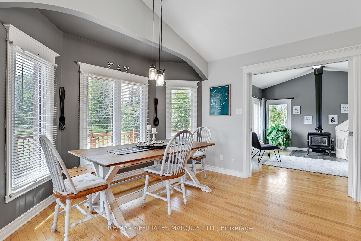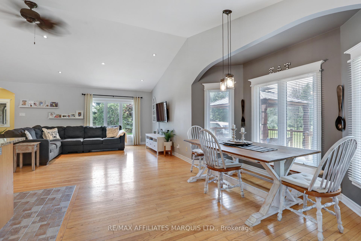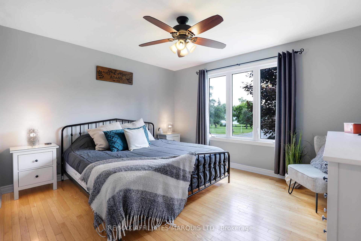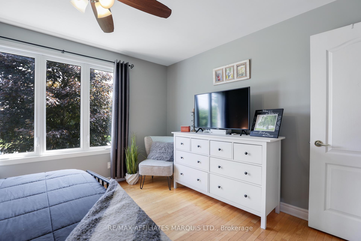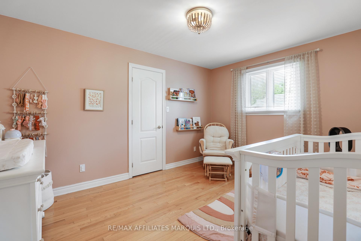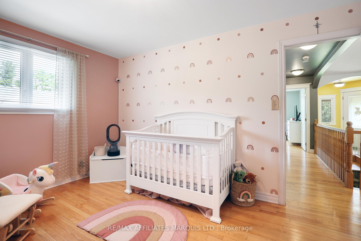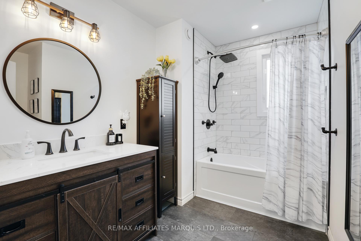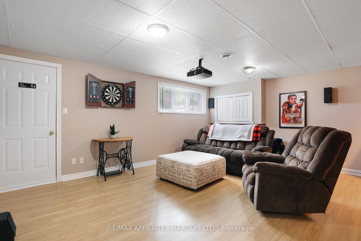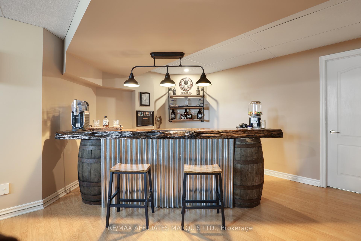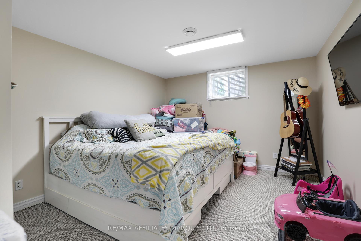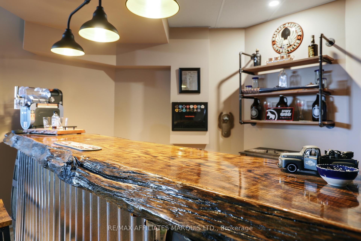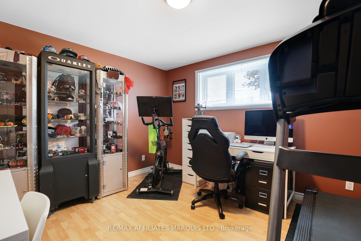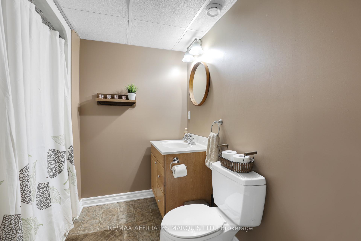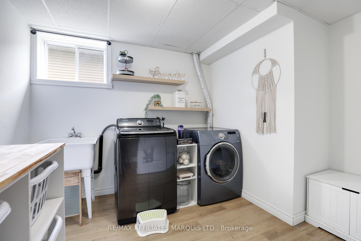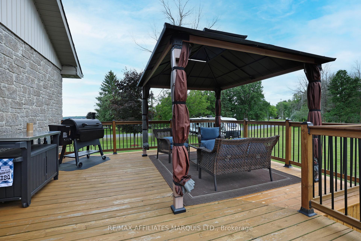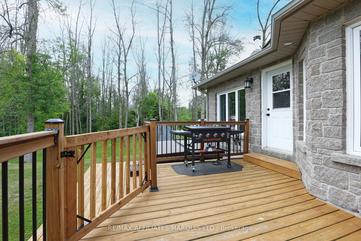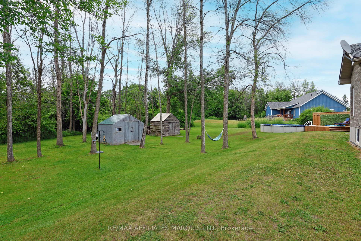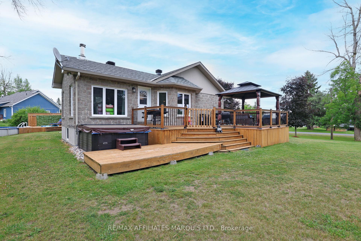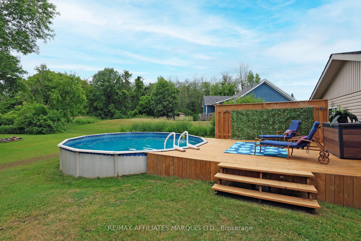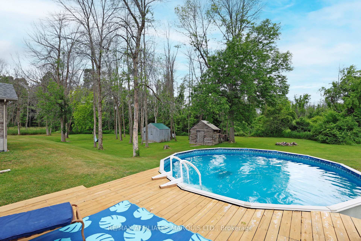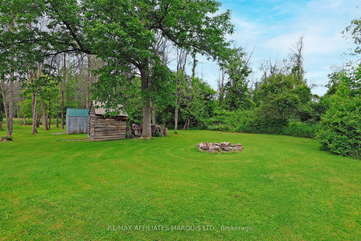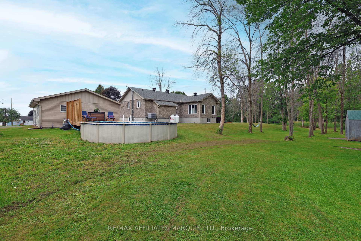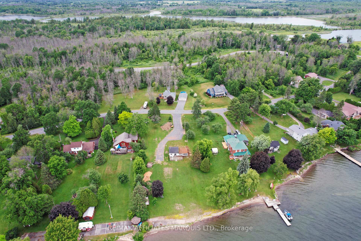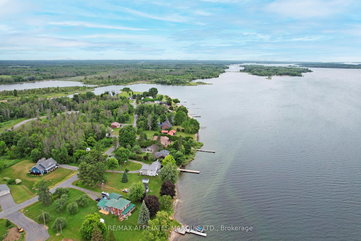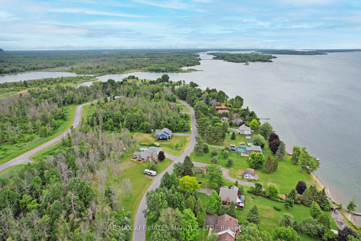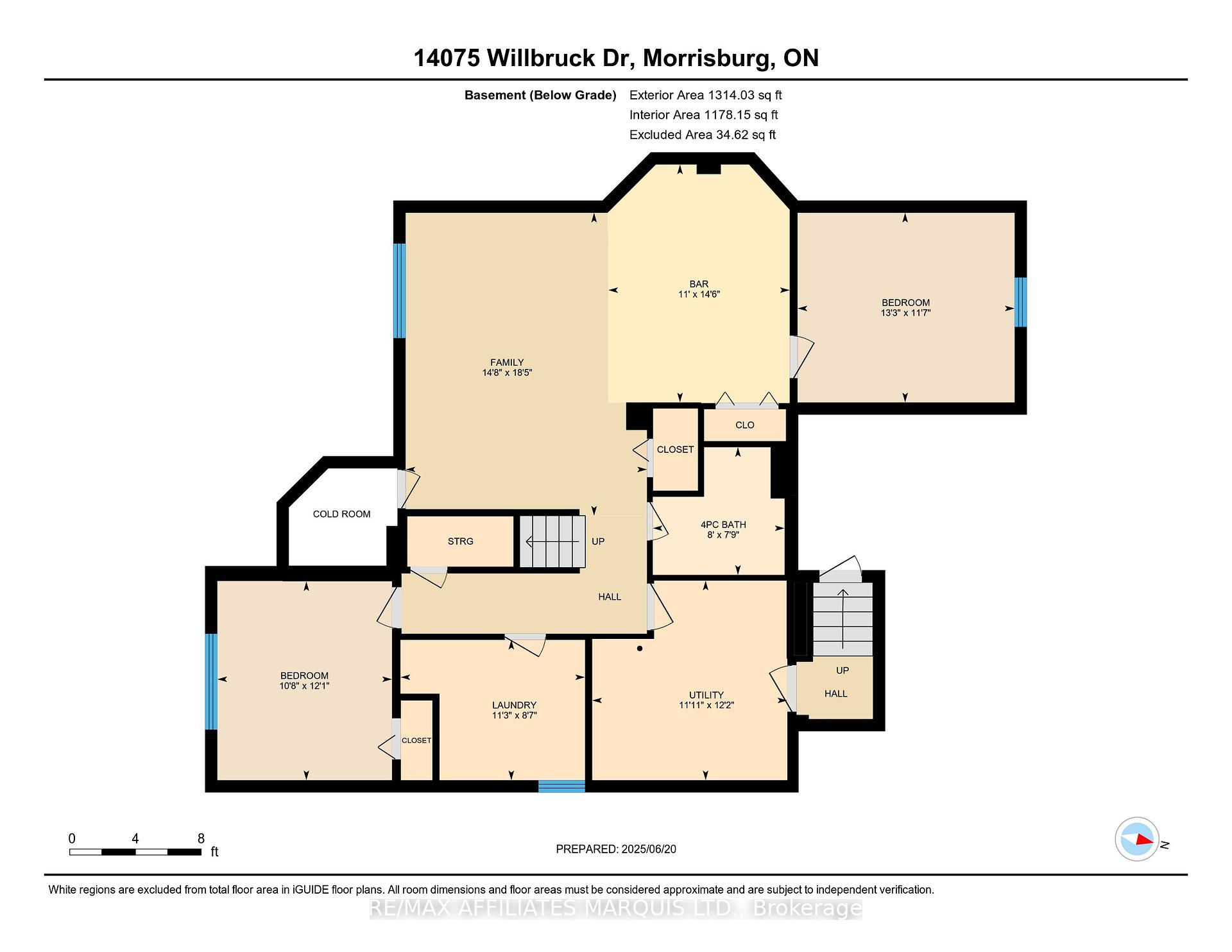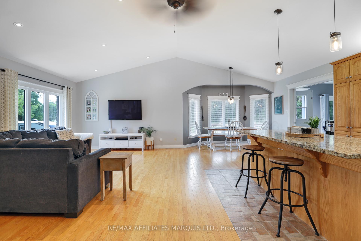$724,900
Available - For Sale
Listing ID: X12237041
14075 WILLBRUCK Driv , South Stormont, K0C 1M0, Stormont, Dundas
| Escape to this beautifully updated raised bungalow offering the perfect blend of comfort, style, and island charm. With 2+2 spacious bedrooms and 2 full bathrooms, this home features a bright, open-concept interior designed for modern living. The main-level bedrooms each boast walk-in closets, while the fully finished lower level provides plenty of extra space for family, guests, or a home office.Step outside to your personal retreat with a hot tub, above-ground pool, and a large detached 2-car garage with an attached workshopideal for hobbyists or extra storage. Enjoy gorgeous waterviews from your private island location, where peace and privacy meet everyday convenience. Don't miss your chance to own a slice of island paradise! |
| Price | $724,900 |
| Taxes: | $4282.00 |
| Occupancy: | Owner |
| Address: | 14075 WILLBRUCK Driv , South Stormont, K0C 1M0, Stormont, Dundas |
| Directions/Cross Streets: | AULT ISLAND ROAD |
| Rooms: | 14 |
| Bedrooms: | 2 |
| Bedrooms +: | 2 |
| Family Room: | T |
| Basement: | Finished wit, Separate Ent |
| Level/Floor | Room | Length(ft) | Width(ft) | Descriptions | |
| Room 1 | Main | Living Ro | 18.86 | 13.45 | |
| Room 2 | Main | Kitchen | 13.64 | 10.53 | |
| Room 3 | Main | Dining Ro | 11.18 | 11.18 | |
| Room 4 | Main | Sunroom | 12.53 | 13.35 | |
| Room 5 | Main | Primary B | 13.02 | 11.45 | |
| Room 6 | Main | Bedroom 2 | 13.15 | 10.2 | |
| Room 7 | Main | Bathroom | 9.45 | 9.45 | 4 Pc Bath |
| Room 8 | Lower | Family Ro | 14.69 | 18.43 | |
| Room 9 | Lower | Game Room | 11.05 | 14.46 | |
| Room 10 | Lower | Bathroom | 8.04 | 7.77 | 4 Pc Bath |
| Room 11 | Lower | Bedroom 3 | 13.22 | 11.55 | |
| Room 12 | Lower | Bedroom 4 | 10.63 | 12.1 | |
| Room 13 | Lower | Laundry | 11.22 | 8.53 | |
| Room 14 | Lower | Utility R | 11.87 | 12.14 |
| Washroom Type | No. of Pieces | Level |
| Washroom Type 1 | 4 | Main |
| Washroom Type 2 | 4 | Lower |
| Washroom Type 3 | 0 | |
| Washroom Type 4 | 0 | |
| Washroom Type 5 | 0 |
| Total Area: | 0.00 |
| Property Type: | Detached |
| Style: | Bungalow-Raised |
| Exterior: | Brick, Vinyl Siding |
| Garage Type: | Detached |
| (Parking/)Drive: | Private Do |
| Drive Parking Spaces: | 4 |
| Park #1 | |
| Parking Type: | Private Do |
| Park #2 | |
| Parking Type: | Private Do |
| Pool: | Above Gr |
| Other Structures: | Shed, Storage |
| Approximatly Square Footage: | 1100-1500 |
| CAC Included: | N |
| Water Included: | N |
| Cabel TV Included: | N |
| Common Elements Included: | N |
| Heat Included: | N |
| Parking Included: | N |
| Condo Tax Included: | N |
| Building Insurance Included: | N |
| Fireplace/Stove: | Y |
| Heat Type: | Forced Air |
| Central Air Conditioning: | Central Air |
| Central Vac: | Y |
| Laundry Level: | Syste |
| Ensuite Laundry: | F |
| Sewers: | Septic |
$
%
Years
This calculator is for demonstration purposes only. Always consult a professional
financial advisor before making personal financial decisions.
| Although the information displayed is believed to be accurate, no warranties or representations are made of any kind. |
| RE/MAX AFFILIATES MARQUIS LTD. |
|
|

FARHANG RAFII
Sales Representative
Dir:
647-606-4145
Bus:
416-364-4776
Fax:
416-364-5556
| Virtual Tour | Book Showing | Email a Friend |
Jump To:
At a Glance:
| Type: | Freehold - Detached |
| Area: | Stormont, Dundas and Glengarry |
| Municipality: | South Stormont |
| Neighbourhood: | 713 - Ingleside |
| Style: | Bungalow-Raised |
| Tax: | $4,282 |
| Beds: | 2+2 |
| Baths: | 2 |
| Fireplace: | Y |
| Pool: | Above Gr |
Locatin Map:
Payment Calculator:

