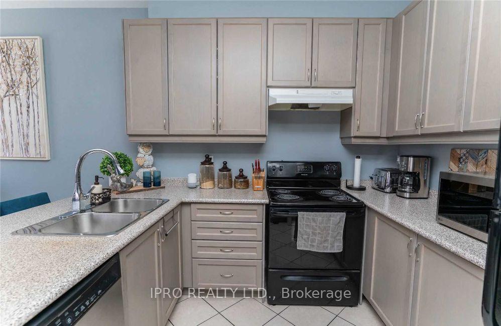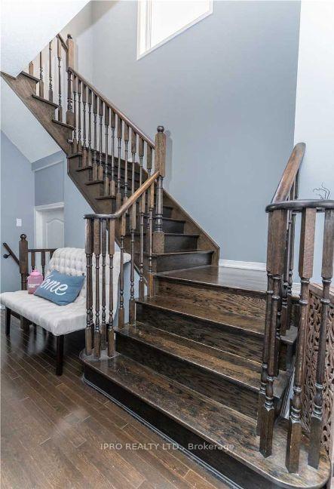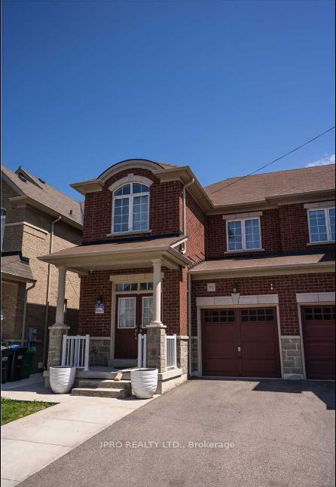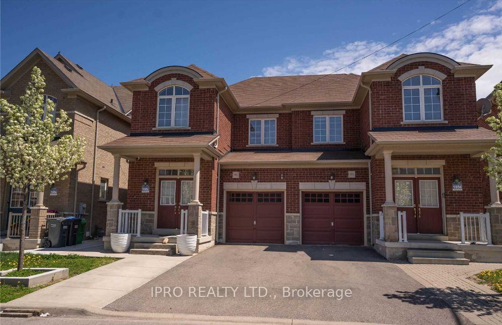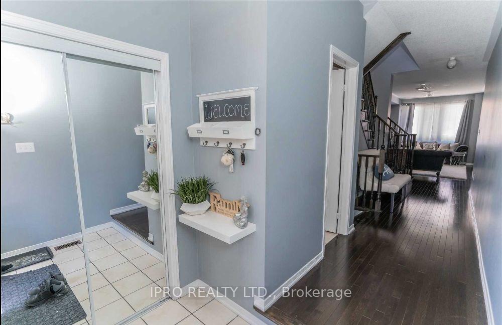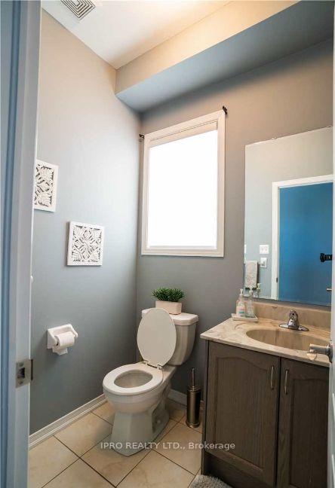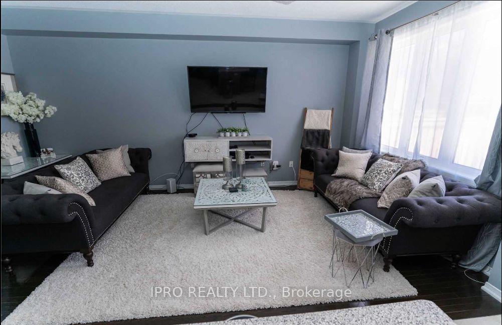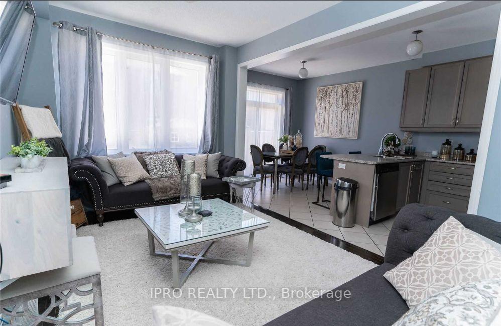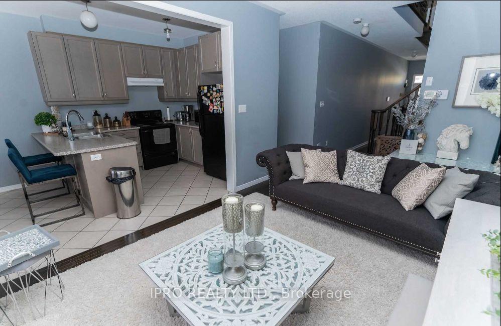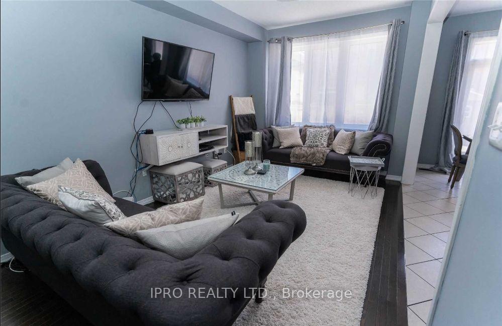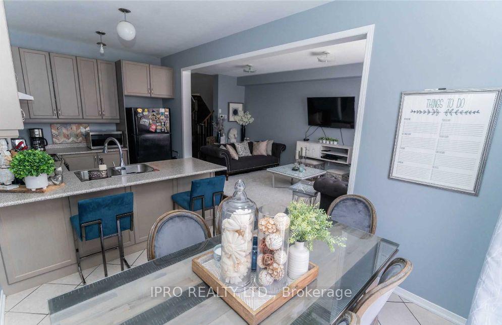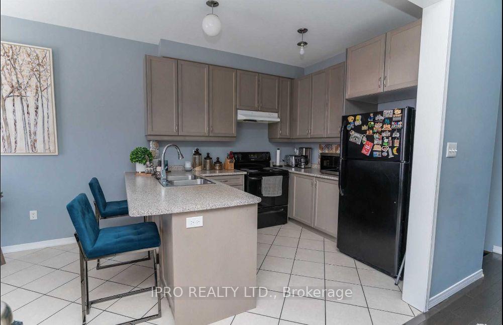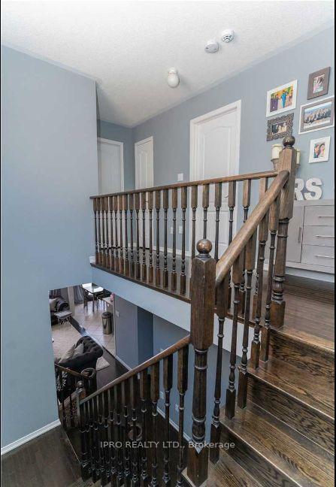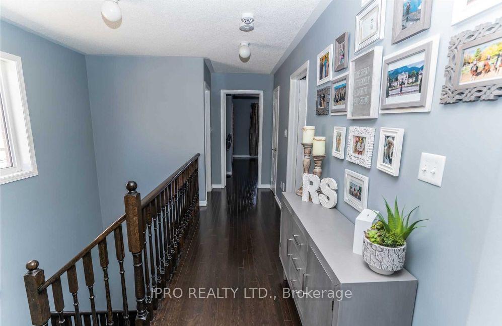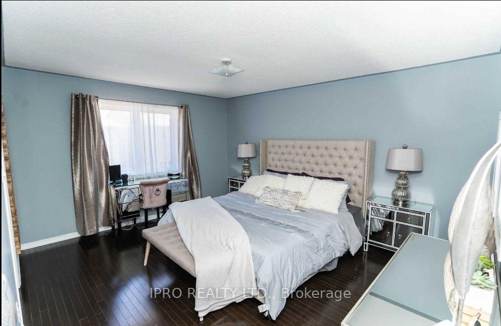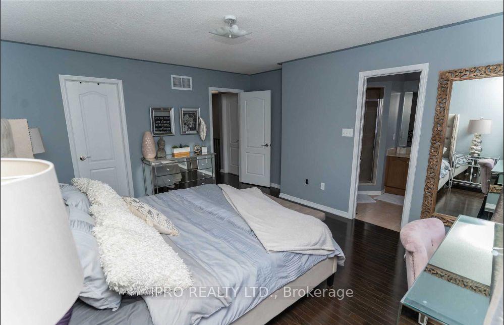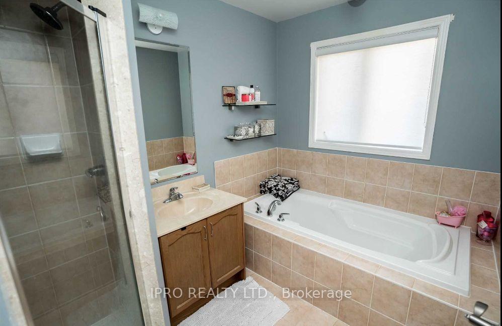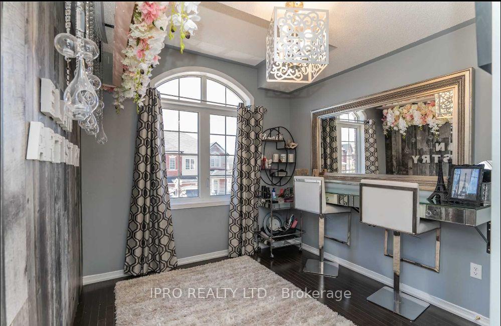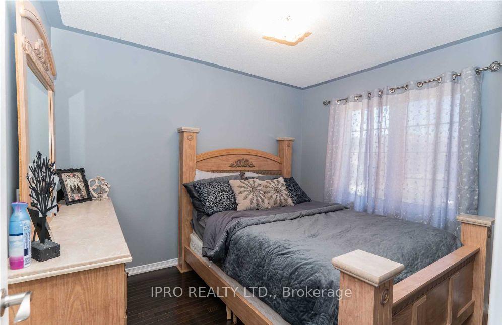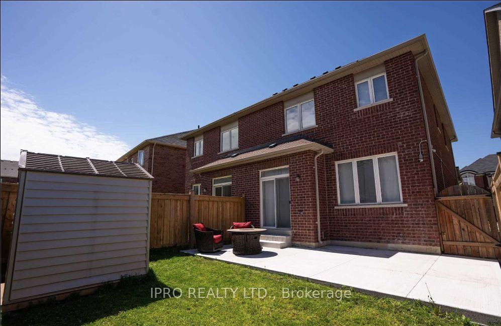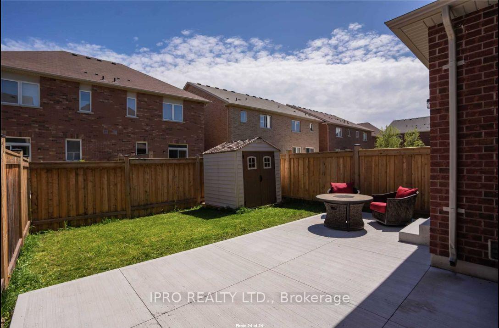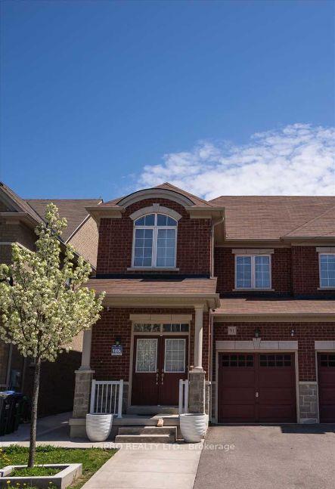$3,100
Available - For Rent
Listing ID: W12235179
91 Templehill Road , Brampton, L6R 3S1, Peel
| Semi-Detached House In Dixie And Templehill Road In Highly Demanded Area. The Property Features All Hardwood Floors throughout the Home With 9' Foot Ceilings Creating the Most Spacious Rooms. This Gorgeous Home Welcomes you in with a Double Door Entry, Foyer and Open Concept Living and Kitchen Space featuring a kitchenette. The Breakfast nook includes a sliding patio door onto a private fenced backyard for your use. On the Upper Level, Explore 3 Well Sized Bedrooms; A Master Bedroom With 5 Pc Ensuite, Two Light Filled Bedrooms, and Two Full Bathrooms! Upgraded Maple Kitchen Cabinet, Stained Oak Stairs, Upgraded Cultured Marble Counter Tops In All W/Rs. Entry From Garage with Private Access and Home with Two Parking Spaces for the Main Floor Tenants. Pictures from previous listings. |
| Price | $3,100 |
| Taxes: | $0.00 |
| Occupancy: | Tenant |
| Address: | 91 Templehill Road , Brampton, L6R 3S1, Peel |
| Directions/Cross Streets: | Dixie And Templehill Rd |
| Rooms: | 7 |
| Bedrooms: | 3 |
| Bedrooms +: | 0 |
| Family Room: | T |
| Basement: | None |
| Furnished: | Unfu |
| Level/Floor | Room | Length(ft) | Width(ft) | Descriptions | |
| Room 1 | Main | Living Ro | 18.93 | 10 | Hardwood Floor, Window |
| Room 2 | Main | Dining Ro | 18.93 | 10 | Hardwood Floor, Window |
| Room 3 | Main | Kitchen | 9.02 | 9.02 | Ceramic Floor, Eat-in Kitchen |
| Room 4 | Main | Breakfast | 10.04 | 9.02 | Ceramic Floor, W/O To Patio |
| Room 5 | Second | Primary B | 15.02 | 12.53 | Hardwood Floor, 5 Pc Ensuite |
| Room 6 | Second | Bedroom 2 | 10.63 | 9.02 | Hardwood Floor, Window |
| Room 7 | Second | Bedroom 3 | 9.61 | 9.51 | Hardwood Floor, Large Window |
| Washroom Type | No. of Pieces | Level |
| Washroom Type 1 | 5 | Second |
| Washroom Type 2 | 4 | Second |
| Washroom Type 3 | 2 | Main |
| Washroom Type 4 | 0 | |
| Washroom Type 5 | 0 |
| Total Area: | 0.00 |
| Approximatly Age: | 6-15 |
| Property Type: | Semi-Detached |
| Style: | 2-Storey |
| Exterior: | Brick |
| Garage Type: | Built-In |
| (Parking/)Drive: | Private |
| Drive Parking Spaces: | 1 |
| Park #1 | |
| Parking Type: | Private |
| Park #2 | |
| Parking Type: | Private |
| Pool: | None |
| Laundry Access: | Ensuite |
| Approximatly Age: | 6-15 |
| Approximatly Square Footage: | 1100-1500 |
| Property Features: | Fenced Yard, Hospital |
| CAC Included: | N |
| Water Included: | N |
| Cabel TV Included: | N |
| Common Elements Included: | Y |
| Heat Included: | N |
| Parking Included: | Y |
| Condo Tax Included: | N |
| Building Insurance Included: | N |
| Fireplace/Stove: | N |
| Heat Type: | Forced Air |
| Central Air Conditioning: | Central Air |
| Central Vac: | N |
| Laundry Level: | Syste |
| Ensuite Laundry: | F |
| Elevator Lift: | False |
| Sewers: | Sewer |
| Although the information displayed is believed to be accurate, no warranties or representations are made of any kind. |
| IPRO REALTY LTD. |
|
|

FARHANG RAFII
Sales Representative
Dir:
647-606-4145
Bus:
416-364-4776
Fax:
416-364-5556
| Book Showing | Email a Friend |
Jump To:
At a Glance:
| Type: | Freehold - Semi-Detached |
| Area: | Peel |
| Municipality: | Brampton |
| Neighbourhood: | Sandringham-Wellington |
| Style: | 2-Storey |
| Approximate Age: | 6-15 |
| Beds: | 3 |
| Baths: | 3 |
| Fireplace: | N |
| Pool: | None |
Locatin Map:

