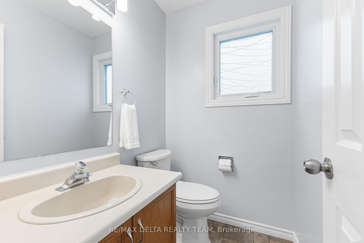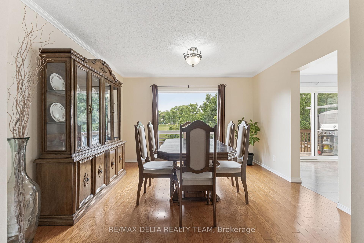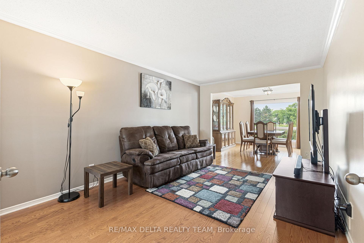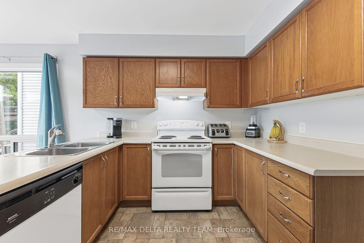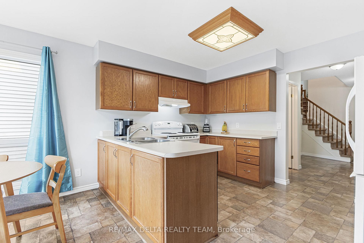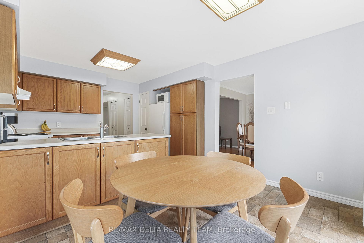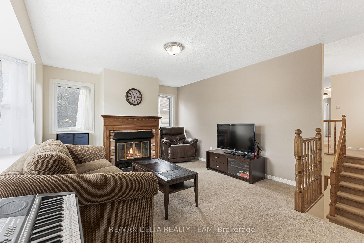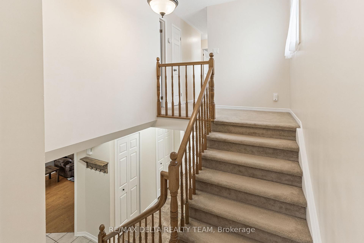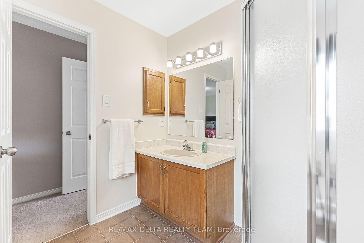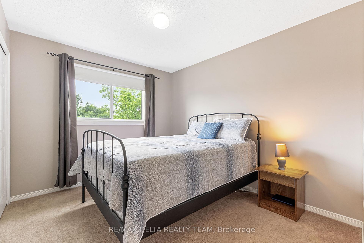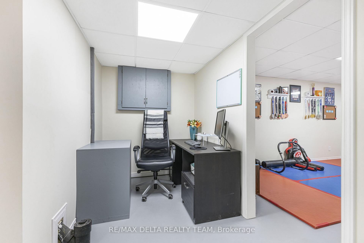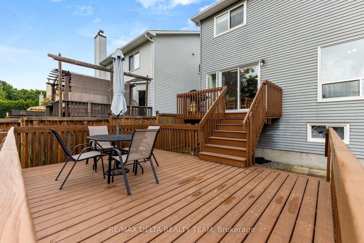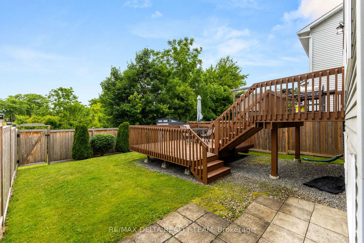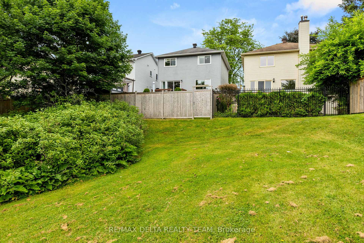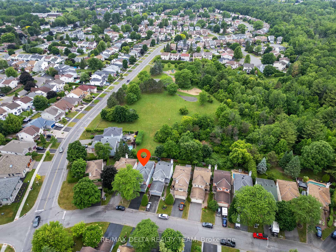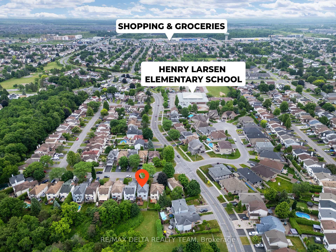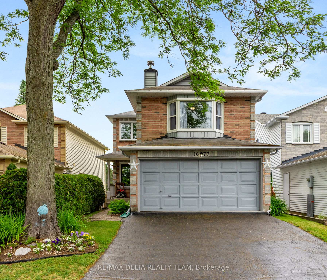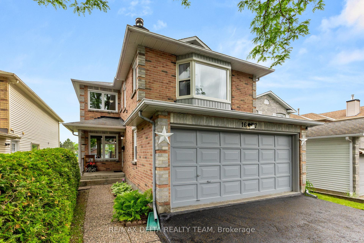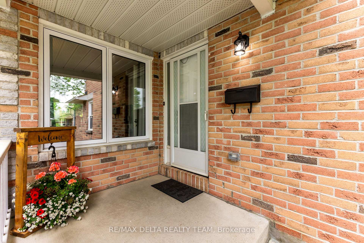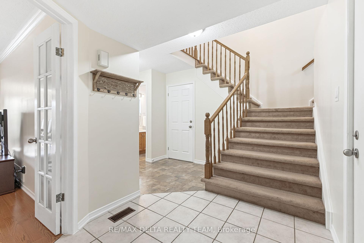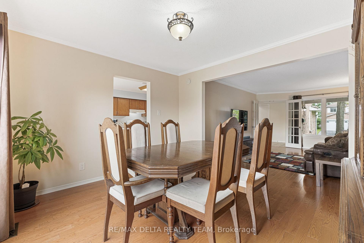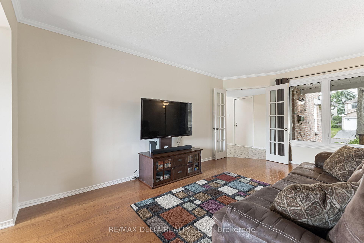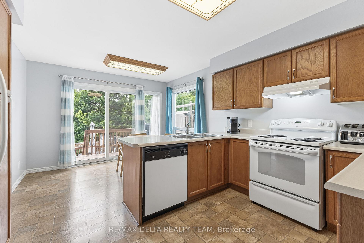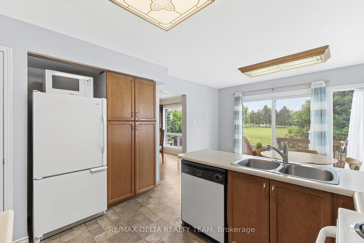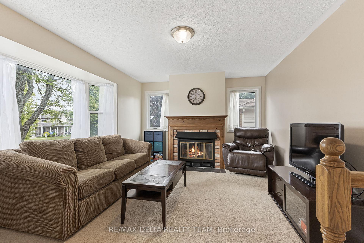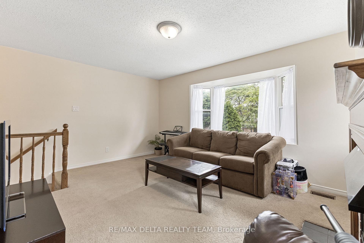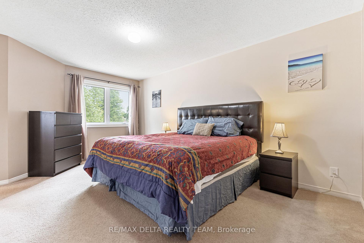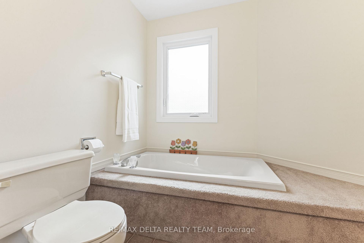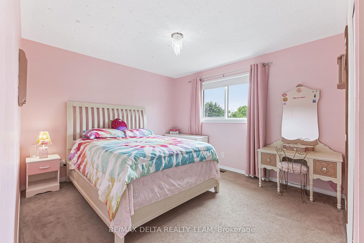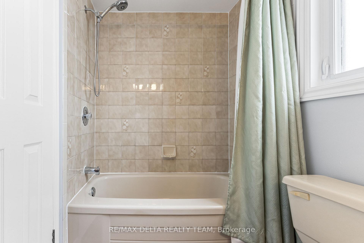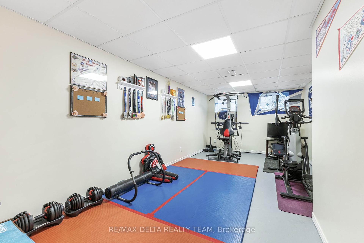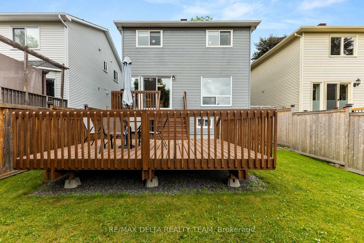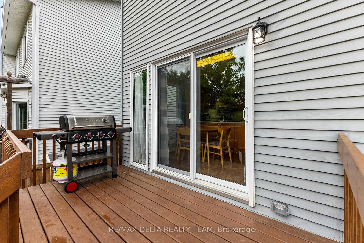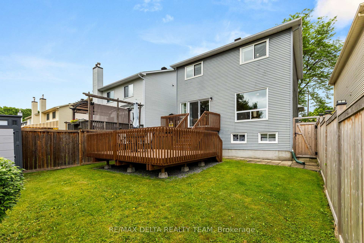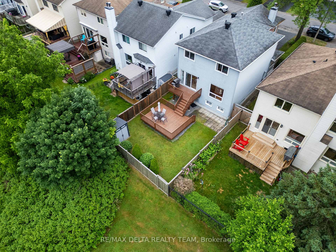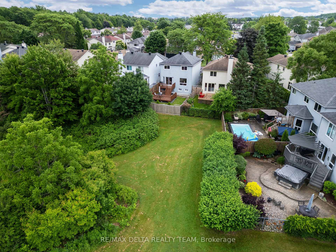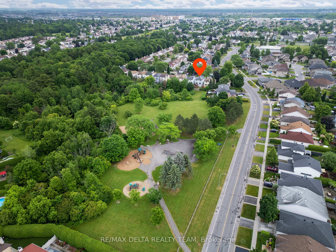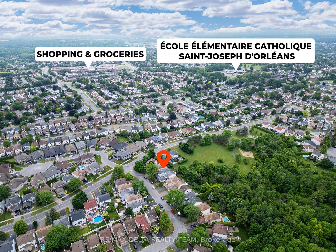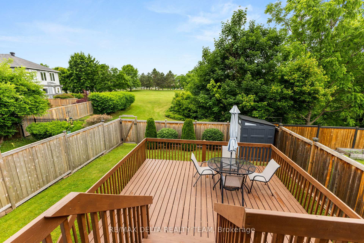$749,900
Available - For Sale
Listing ID: X12237536
1677 Des Perdrix Cres , Orleans - Convent Glen and Area, K1C 5E2, Ottawa
| Nestled on a quiet crescent in the heart of Sunridge, this charming 3-bedroom, 3-bathroom detached home offers the perfect blend of space, warmth, and lifestyle for a growing family. Set on an oversized premium ravine lot, the backyard is truly exceptional -backing directly onto Marcel Bériault Park with nature trails just steps from your own gate. Imagine morning walks, after-school adventures, and weekend picnics in your own natural sanctuary. Step inside and discover a deceptively spacious layout with room for everyone. The heart of the home is the cozy second-floor great room, featuring a wood-burning fireplace - a rare and inviting retreat perfect for family movie nights or quiet evenings by the fire. The finished basement offers even more space to spread out, ideal for a rec room, playroom, or home gym. Upstairs, the primary suite features a full ensuite bath, while two additional bedrooms share another full bathroom. A convenient powder room on the main floor adds everyday functionality. The double-car garage ensures plenty of storage and parking space. With some of Orleans best schools just around the corner, this home is designed for families who value a safe, active lifestyle and a true sense of community. Its more than a home - its where great childhoods are made. |
| Price | $749,900 |
| Taxes: | $5053.24 |
| Occupancy: | Owner |
| Address: | 1677 Des Perdrix Cres , Orleans - Convent Glen and Area, K1C 5E2, Ottawa |
| Directions/Cross Streets: | Sunview To Des Perrix |
| Rooms: | 10 |
| Rooms +: | 2 |
| Bedrooms: | 3 |
| Bedrooms +: | 0 |
| Family Room: | T |
| Basement: | Finished |
| Level/Floor | Room | Length(ft) | Width(ft) | Descriptions | |
| Room 1 | Main | Dining Ro | 10 | 10 | |
| Room 2 | Main | Kitchen | 10.99 | 16.01 | |
| Room 3 | Main | Living Ro | 10 | 16.01 | |
| Room 4 | Second | Primary B | 10.43 | 16.01 | |
| Room 5 | Second | Bedroom 2 | 12 | 10.99 | |
| Room 6 | Second | Bedroom 3 | 10.92 | 8.99 | |
| Room 7 | Second | Family Ro | 14.01 | 12 | |
| Room 8 | Basement | Den | 10 | 12 | |
| Room 9 | Basement | Recreatio | 9.41 | 20.73 |
| Washroom Type | No. of Pieces | Level |
| Washroom Type 1 | 2 | Main |
| Washroom Type 2 | 4 | Second |
| Washroom Type 3 | 4 | Second |
| Washroom Type 4 | 0 | |
| Washroom Type 5 | 0 |
| Total Area: | 0.00 |
| Approximatly Age: | 31-50 |
| Property Type: | Detached |
| Style: | 2-Storey |
| Exterior: | Brick Front |
| Garage Type: | Attached |
| (Parking/)Drive: | Private |
| Drive Parking Spaces: | 4 |
| Park #1 | |
| Parking Type: | Private |
| Park #2 | |
| Parking Type: | Private |
| Pool: | None |
| Approximatly Age: | 31-50 |
| Approximatly Square Footage: | 2000-2500 |
| CAC Included: | N |
| Water Included: | N |
| Cabel TV Included: | N |
| Common Elements Included: | N |
| Heat Included: | N |
| Parking Included: | N |
| Condo Tax Included: | N |
| Building Insurance Included: | N |
| Fireplace/Stove: | Y |
| Heat Type: | Forced Air |
| Central Air Conditioning: | Central Air |
| Central Vac: | N |
| Laundry Level: | Syste |
| Ensuite Laundry: | F |
| Sewers: | Sewer |
| Utilities-Cable: | Y |
| Utilities-Hydro: | Y |
$
%
Years
This calculator is for demonstration purposes only. Always consult a professional
financial advisor before making personal financial decisions.
| Although the information displayed is believed to be accurate, no warranties or representations are made of any kind. |
| RE/MAX DELTA REALTY TEAM |
|
|

FARHANG RAFII
Sales Representative
Dir:
647-606-4145
Bus:
416-364-4776
Fax:
416-364-5556
| Book Showing | Email a Friend |
Jump To:
At a Glance:
| Type: | Freehold - Detached |
| Area: | Ottawa |
| Municipality: | Orleans - Convent Glen and Area |
| Neighbourhood: | 2011 - Orleans/Sunridge |
| Style: | 2-Storey |
| Approximate Age: | 31-50 |
| Tax: | $5,053.24 |
| Beds: | 3 |
| Baths: | 3 |
| Fireplace: | Y |
| Pool: | None |
Locatin Map:
Payment Calculator:

