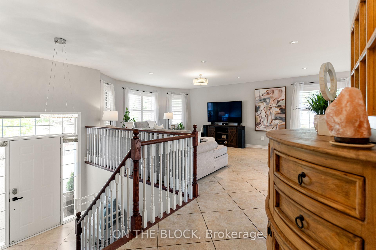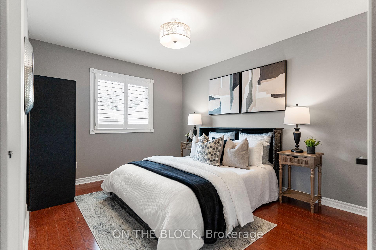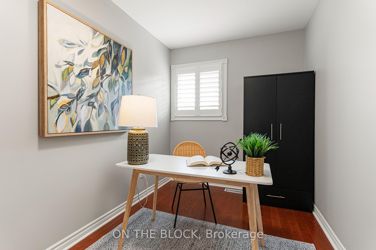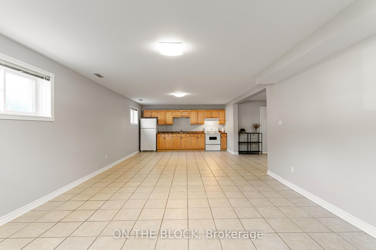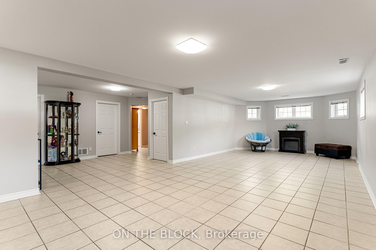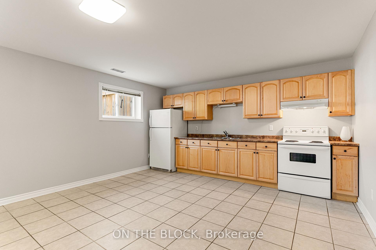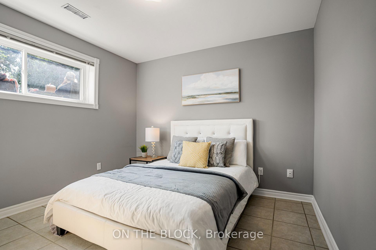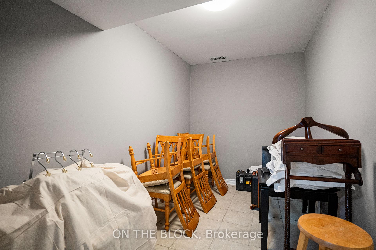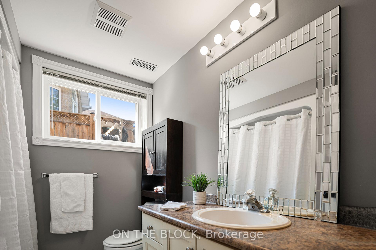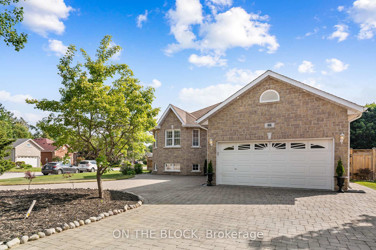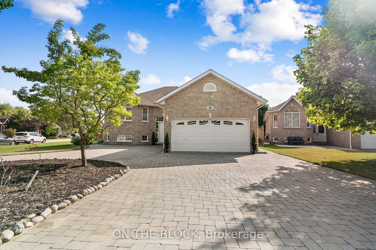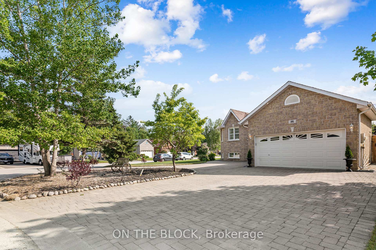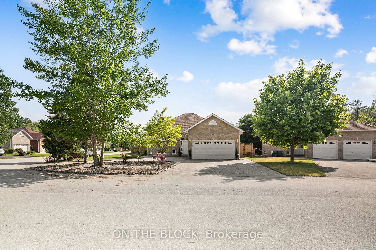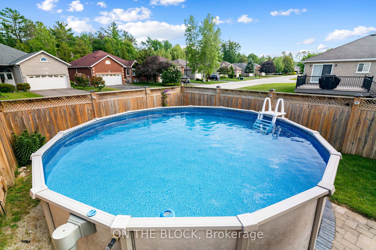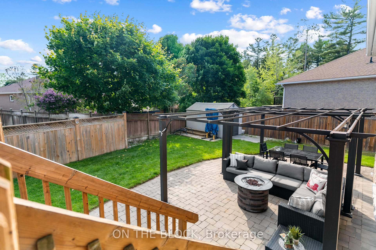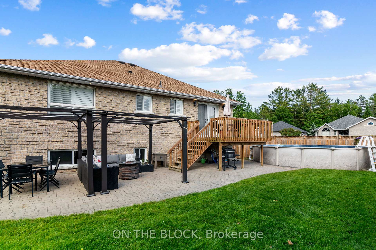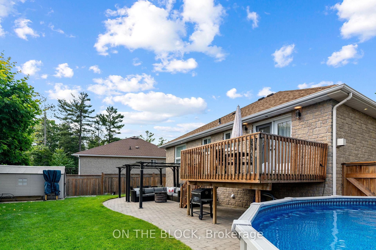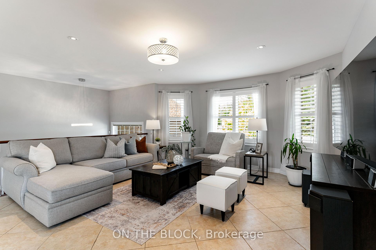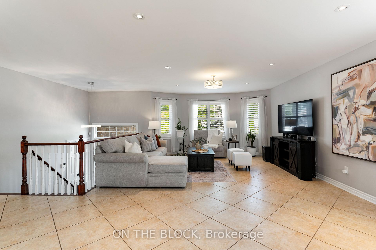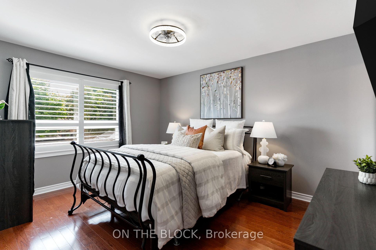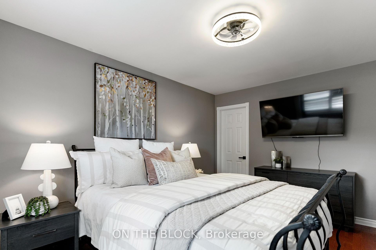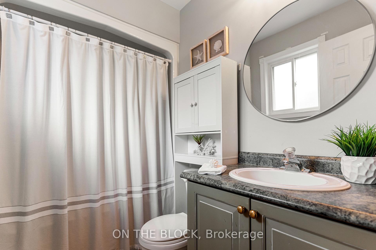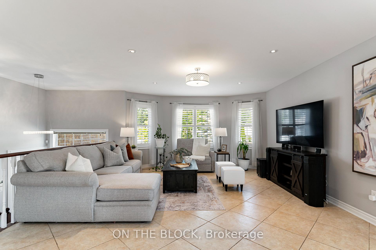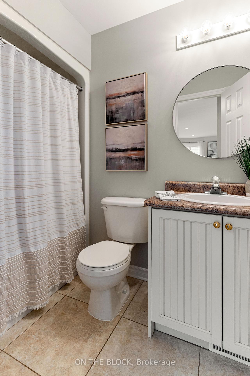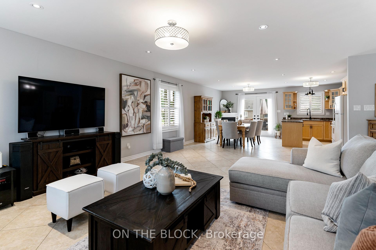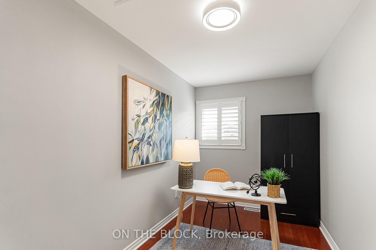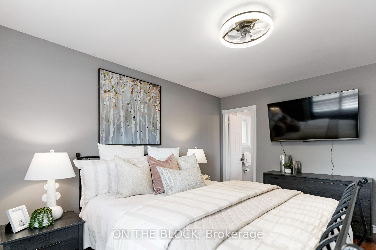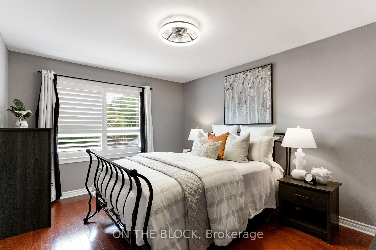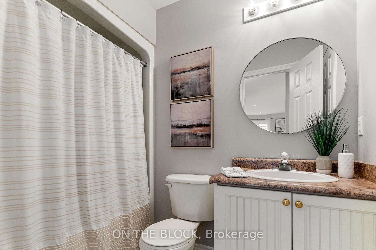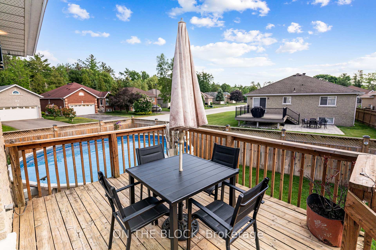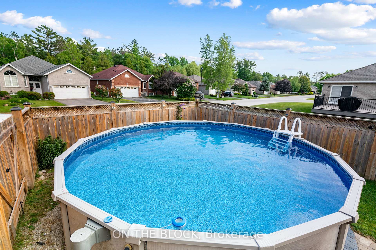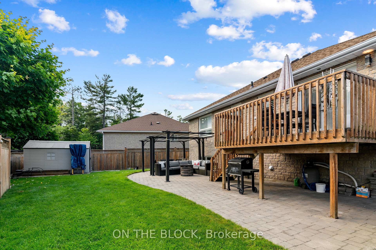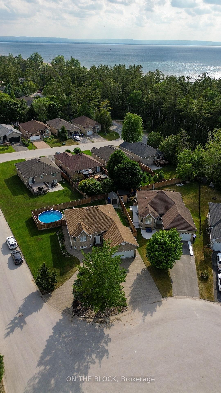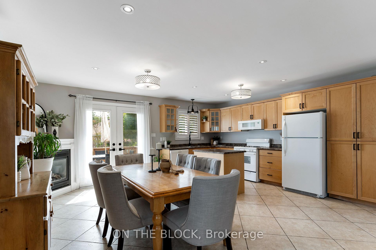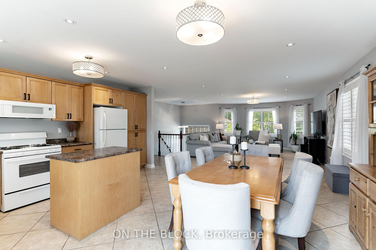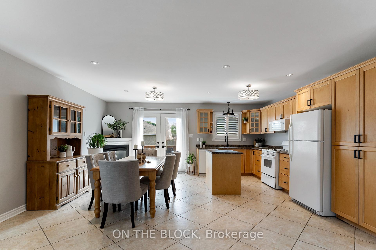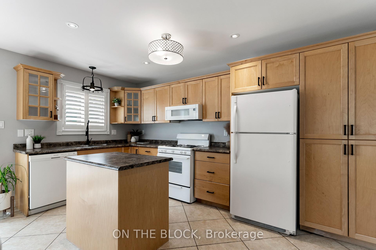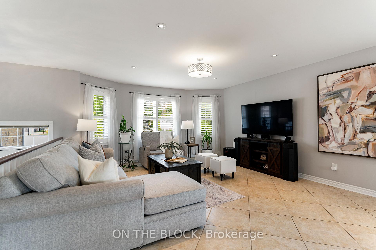$798,800
Available - For Sale
Listing ID: S12237524
66 Donato Way , Wasaga Beach, L9Z 1R9, Simcoe
| A Spacious And Highly Desirable Corner Lot Tucked Away On A Quiet Cul-De-Sac, Just A 5-Minute Walk From The Beach, 66 Donato Way Is More Than A Home, Its A Lifestyle. Lovingly Maintained And Thoughtfully Upgraded, This Warm And Inviting Property Welcomes You With A Circular Interlock Driveway, A Double Car Garage With Separate Basement Entrance, And California Shutters Throughout Main Floor. Step Inside To Find Bright, Open Spaces That Flow Effortlessly, Perfect For Both Quiet Mornings And Lively Gatherings. The Backyard Oasis Features An Above Ground Pool (2022), Lush Landscaping, And Room To Unwind Or Entertain All Summer Long. The Finished Lower Level Offers Incredible Flexibility With Additional Bedrooms, Full Kitchen, And Private Bath Ideal For Guests, Extended Family, Or Future Income Potential. With A Newer Furnace And A/C (Both Under 5 Years, Owned), This Home Offers Peace Of Mind And Lasting Comfort. Whether You're Starting Your Next Chapter Or Searching For A Year-Round Escape Near The Water, This Is The One You've Been Waiting For. |
| Price | $798,800 |
| Taxes: | $3906.76 |
| Assessment Year: | 2024 |
| Occupancy: | Owner |
| Address: | 66 Donato Way , Wasaga Beach, L9Z 1R9, Simcoe |
| Directions/Cross Streets: | River Road E & John St |
| Rooms: | 7 |
| Rooms +: | 5 |
| Bedrooms: | 3 |
| Bedrooms +: | 2 |
| Family Room: | F |
| Basement: | Separate Ent, Finished |
| Level/Floor | Room | Length(ft) | Width(ft) | Descriptions | |
| Room 1 | Main | Living Ro | 16.83 | 14.2 | Pot Lights, California Shutters, Large Window |
| Room 2 | Main | Kitchen | 17.88 | 15.12 | Combined w/Dining, W/O To Deck, Gas Fireplace |
| Room 3 | Main | Primary B | 13.97 | 11.09 | 4 Pc Ensuite, Hardwood Floor, California Shutters |
| Room 4 | Main | Bathroom | 7.84 | 4.99 | 4 Pc Bath, Tile Floor, Window |
| Room 5 | Main | Bedroom 2 | 12.23 | 10.04 | Hardwood Floor, Closet, California Shutters |
| Room 6 | Main | Bedroom 3 | 13.74 | 7.12 | Hardwood Floor, Closet, California Shutters |
| Room 7 | Main | Bathroom | 7.94 | 4.92 | 4 Pc Bath, Tile Floor |
| Room 8 | Basement | Kitchen | 34.44 | 14.5 | Combined w/Rec, Tile Floor, Window |
| Room 9 | Basement | Bedroom 4 | 11.45 | 10.4 | Window, Tile Floor |
| Room 10 | Basement | Bedroom 5 | 11.41 | 7.02 | Tile Floor |
| Room 11 | Basement | Laundry | 8.89 | 4.89 | Laundry Sink, Tile Floor, Window |
| Room 12 | Basement | Bathroom | 7.28 | 6.92 | 4 Pc Bath, Window, Window |
| Washroom Type | No. of Pieces | Level |
| Washroom Type 1 | 4 | Main |
| Washroom Type 2 | 4 | Main |
| Washroom Type 3 | 4 | Basement |
| Washroom Type 4 | 0 | |
| Washroom Type 5 | 0 |
| Total Area: | 0.00 |
| Approximatly Age: | 16-30 |
| Property Type: | Detached |
| Style: | Bungalow-Raised |
| Exterior: | Brick |
| Garage Type: | Attached |
| (Parking/)Drive: | Circular D |
| Drive Parking Spaces: | 5 |
| Park #1 | |
| Parking Type: | Circular D |
| Park #2 | |
| Parking Type: | Circular D |
| Park #3 | |
| Parking Type: | Available |
| Pool: | Above Gr |
| Approximatly Age: | 16-30 |
| Approximatly Square Footage: | 1100-1500 |
| CAC Included: | N |
| Water Included: | N |
| Cabel TV Included: | N |
| Common Elements Included: | N |
| Heat Included: | N |
| Parking Included: | N |
| Condo Tax Included: | N |
| Building Insurance Included: | N |
| Fireplace/Stove: | Y |
| Heat Type: | Forced Air |
| Central Air Conditioning: | Central Air |
| Central Vac: | Y |
| Laundry Level: | Syste |
| Ensuite Laundry: | F |
| Sewers: | Sewer |
$
%
Years
This calculator is for demonstration purposes only. Always consult a professional
financial advisor before making personal financial decisions.
| Although the information displayed is believed to be accurate, no warranties or representations are made of any kind. |
| ON THE BLOCK |
|
|

FARHANG RAFII
Sales Representative
Dir:
647-606-4145
Bus:
416-364-4776
Fax:
416-364-5556
| Book Showing | Email a Friend |
Jump To:
At a Glance:
| Type: | Freehold - Detached |
| Area: | Simcoe |
| Municipality: | Wasaga Beach |
| Neighbourhood: | Wasaga Beach |
| Style: | Bungalow-Raised |
| Approximate Age: | 16-30 |
| Tax: | $3,906.76 |
| Beds: | 3+2 |
| Baths: | 3 |
| Fireplace: | Y |
| Pool: | Above Gr |
Locatin Map:
Payment Calculator:

