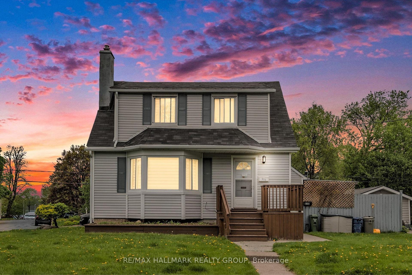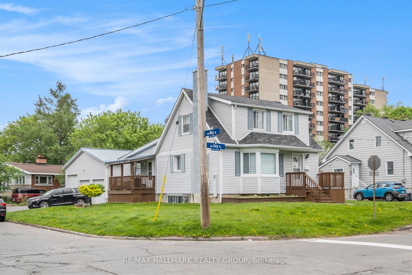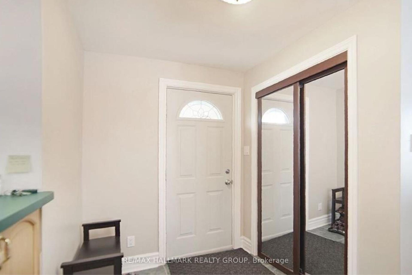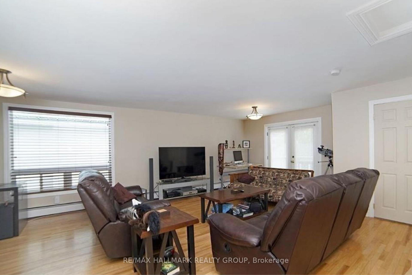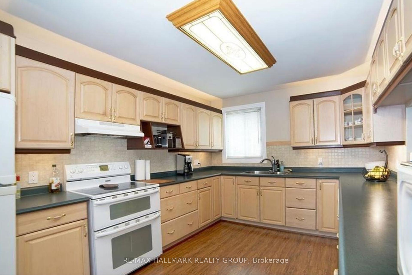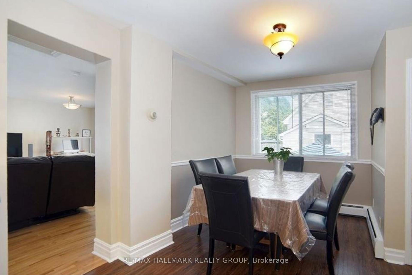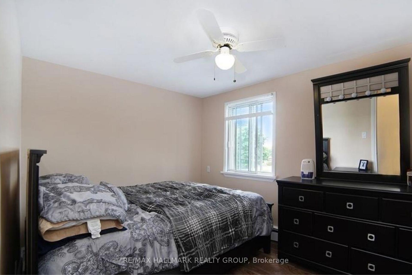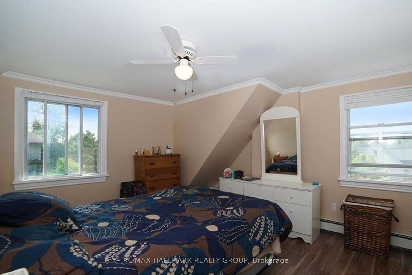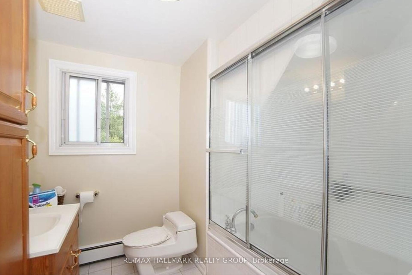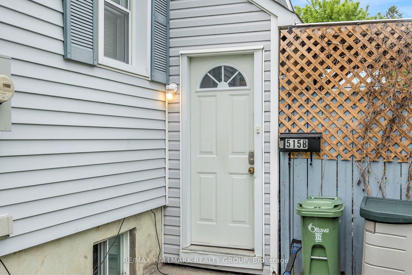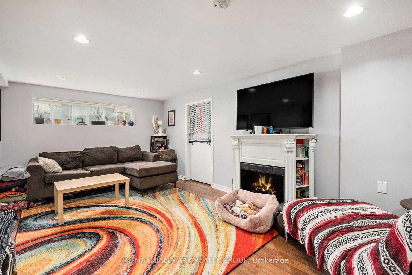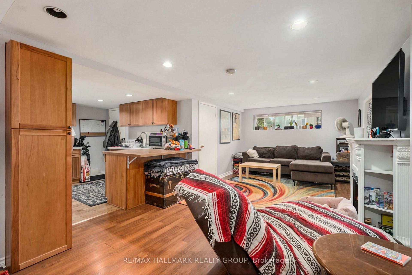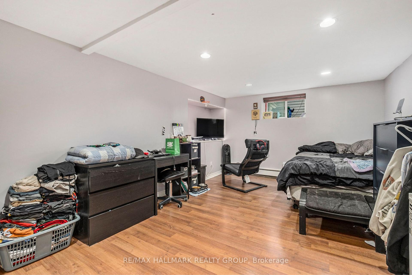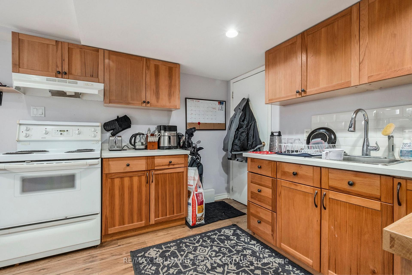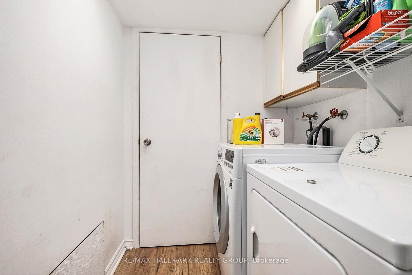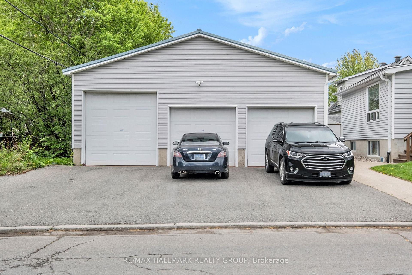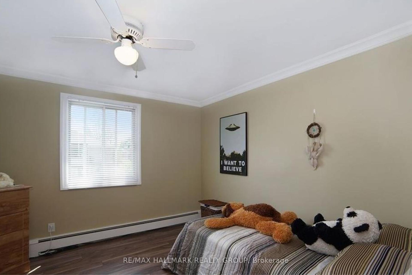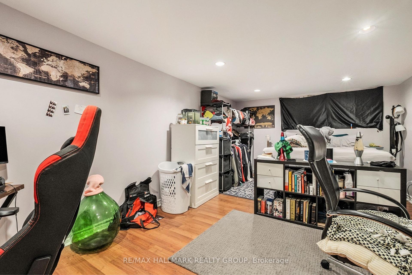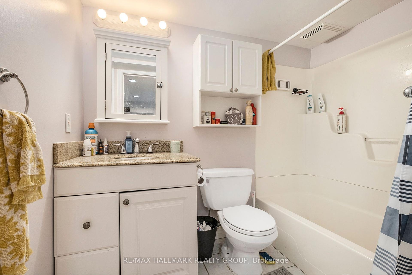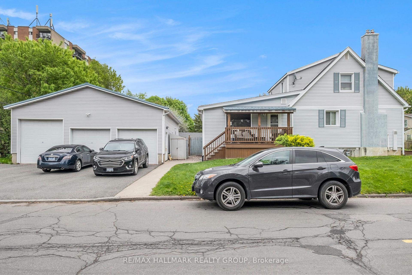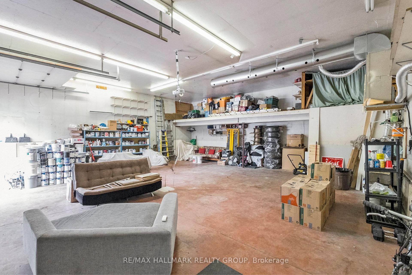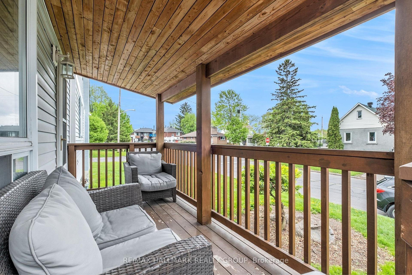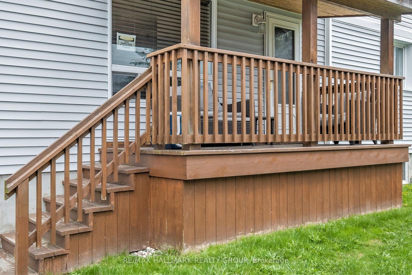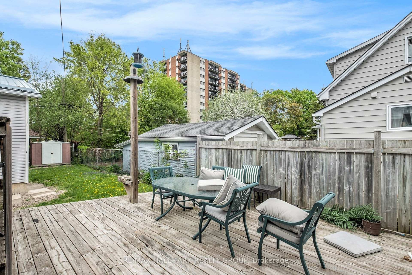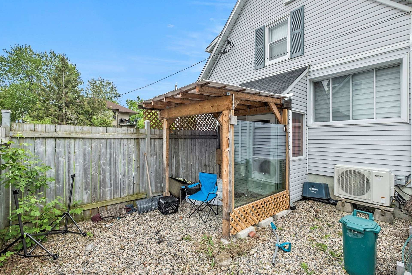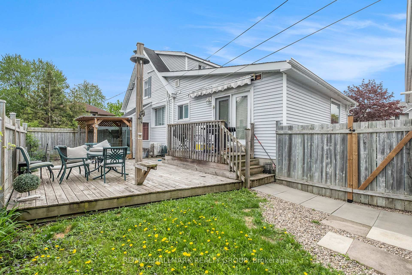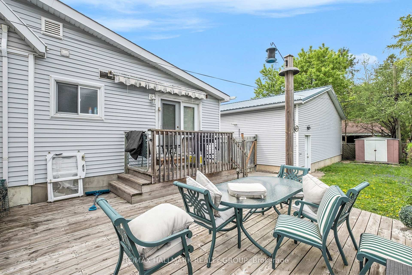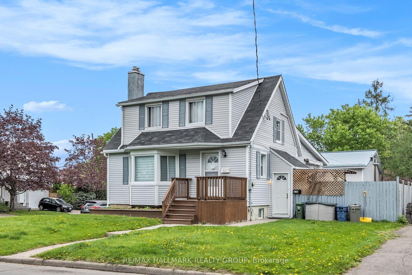$829,000
Available - For Sale
Listing ID: X12236794
515 Guy Stre , Overbrook - Castleheights and Area, K1K 1B8, Ottawa
| Client RemarksFantastic turnkey investment opportunity in Castle Heights! This detached home offers two units (in-law suite), both with private entrances and separate laundry. The upper unit is a spacious 3-bedroom, 1.5-bath home featuring hardwood floors, a gas fireplace, a bright bay window, and an eat-in kitchen with under/over-cabinet lighting. It also includes a family room with access to a large deck. Currently rented for $2,624/month(2,689/m Aug 1).The lower unit/in-law suite is a 2-bedroom with its own entrance, full kitchen, bathroom, and in-unit laundry. Minor work could be done to legalize the separation if desired. This unit is currently rented at $1,850/month, increasing to $1,896 in August. The 34'x34' detached garage is a huge value add, with 126 ceilings, triple insulation, a metal roof, 100-amp electrical service, natural gas heating, and running water. Perfect for a workshop, hobbyist or added rental income. The home also features a fully fenced backyard and parking for 6 vehicles in the garage and 6 in the driveway. One garage spot currently rented for 300/m.Combined, the property generates $4,774/month over $55,000/year- 6.7% CAP. If garage fully rented at 1050/m and increased rents considered this could be a 7.9%CAP. Centrally located near Farm Boy, FreshCo, Loblaws, Decathlon, Winners, Montfort Hospital, and the St-Laurent Complex. Easy access to transit, shops, parks, and more. Walk Score 70, Bike Score 70. A smart addition to any portfolio or ideal for live-in landlords. Don't miss it! Annual operating costs: Hydro approx. $2,101, Gas $2,458, Water $1,678, Insurance $3,522. 2024 property taxes: $5,908. |
| Price | $829,000 |
| Taxes: | $5763.00 |
| Occupancy: | Tenant |
| Address: | 515 Guy Stre , Overbrook - Castleheights and Area, K1K 1B8, Ottawa |
| Directions/Cross Streets: | May Street & Guy Street |
| Rooms: | 4 |
| Rooms +: | 4 |
| Bedrooms: | 3 |
| Bedrooms +: | 2 |
| Family Room: | T |
| Basement: | Full, Finished |
| Level/Floor | Room | Length(ft) | Width(ft) | Descriptions | |
| Room 1 | Main | Living Ro | 16.4 | 11.15 | |
| Room 2 | Main | Kitchen | 15.65 | 10.5 | |
| Room 3 | Main | Dining Ro | 8.99 | 7.97 | |
| Room 4 | Main | Family Ro | 24.99 | 19.98 | |
| Room 5 | Main | Bathroom | 5.97 | 3.48 | |
| Room 6 | Second | Primary B | 14.3 | 10.99 | |
| Room 7 | Second | Bedroom 2 | 10.99 | 11.05 | |
| Room 8 | Second | Bedroom 3 | 11.48 | 8.5 | |
| Room 9 | Second | Bathroom | 8.5 | 7.97 | |
| Room 10 | Lower | Kitchen | 13.97 | 10.99 | |
| Room 11 | Lower | Living Ro | 23.98 | 9.97 | |
| Room 12 | Lower | Bathroom | 7.58 | 4.99 | |
| Room 13 | Lower | Laundry | 5.48 | 4.99 | |
| Room 14 | Lower | Bedroom 4 | 18.47 | 10.99 | |
| Room 15 | Lower | Bedroom 5 | 18.47 | 10.99 |
| Washroom Type | No. of Pieces | Level |
| Washroom Type 1 | 2 | Main |
| Washroom Type 2 | 4 | Second |
| Washroom Type 3 | 4 | Lower |
| Washroom Type 4 | 0 | |
| Washroom Type 5 | 0 |
| Total Area: | 0.00 |
| Property Type: | Detached |
| Style: | 2-Storey |
| Exterior: | Vinyl Siding |
| Garage Type: | Detached |
| Drive Parking Spaces: | 6 |
| Pool: | None |
| Approximatly Square Footage: | 1500-2000 |
| CAC Included: | N |
| Water Included: | N |
| Cabel TV Included: | N |
| Common Elements Included: | N |
| Heat Included: | N |
| Parking Included: | N |
| Condo Tax Included: | N |
| Building Insurance Included: | N |
| Fireplace/Stove: | N |
| Heat Type: | Water |
| Central Air Conditioning: | Wall Unit(s |
| Central Vac: | N |
| Laundry Level: | Syste |
| Ensuite Laundry: | F |
| Sewers: | Sewer |
$
%
Years
This calculator is for demonstration purposes only. Always consult a professional
financial advisor before making personal financial decisions.
| Although the information displayed is believed to be accurate, no warranties or representations are made of any kind. |
| RE/MAX HALLMARK REALTY GROUP |
|
|

FARHANG RAFII
Sales Representative
Dir:
647-606-4145
Bus:
416-364-4776
Fax:
416-364-5556
| Virtual Tour | Book Showing | Email a Friend |
Jump To:
At a Glance:
| Type: | Freehold - Detached |
| Area: | Ottawa |
| Municipality: | Overbrook - Castleheights and Area |
| Neighbourhood: | 3502 - Overbrook/Castle Heights |
| Style: | 2-Storey |
| Tax: | $5,763 |
| Beds: | 3+2 |
| Baths: | 3 |
| Fireplace: | N |
| Pool: | None |
Locatin Map:
Payment Calculator:

