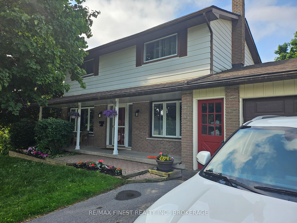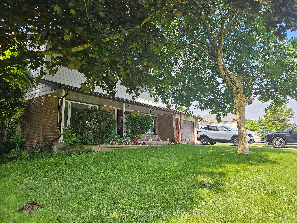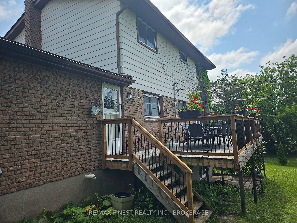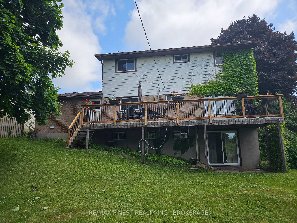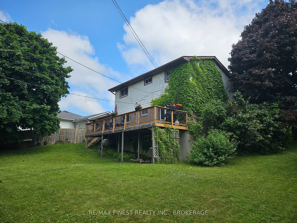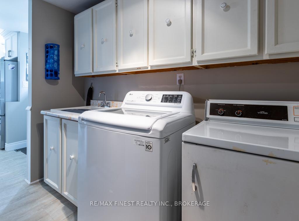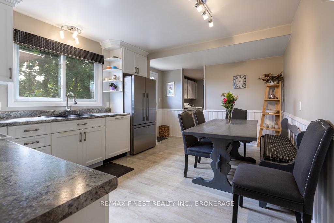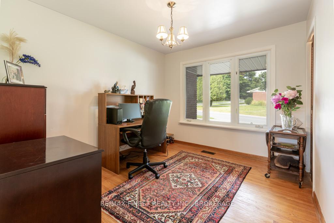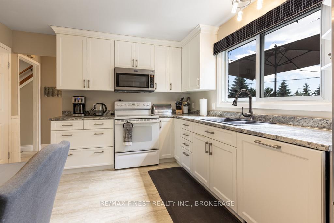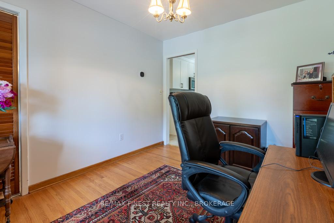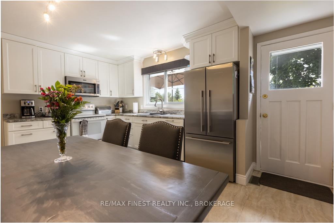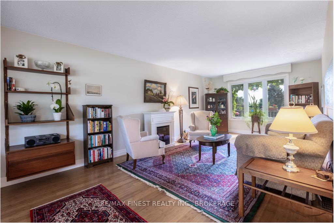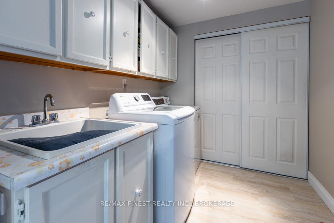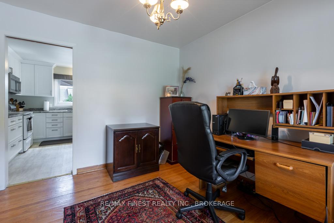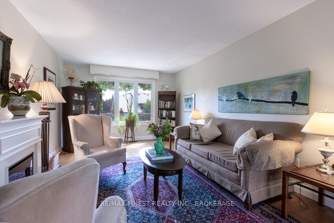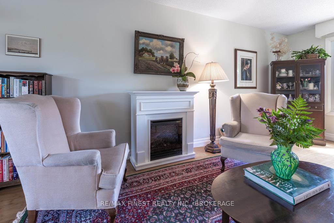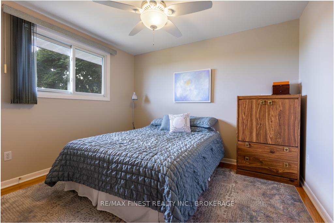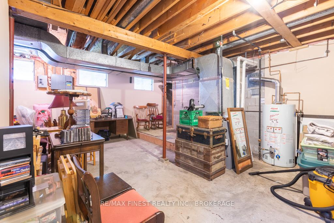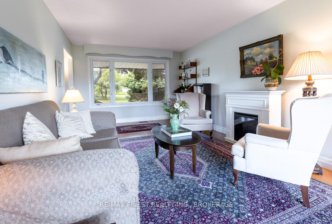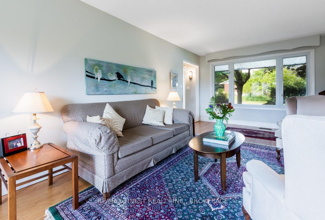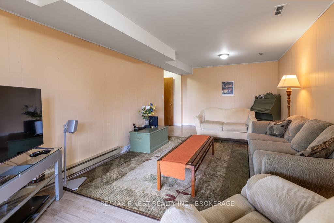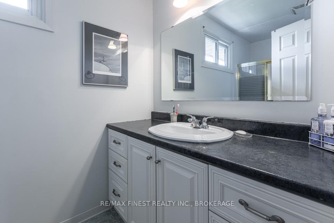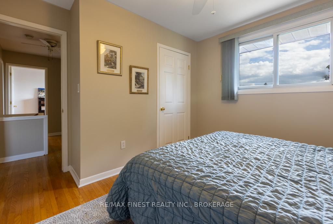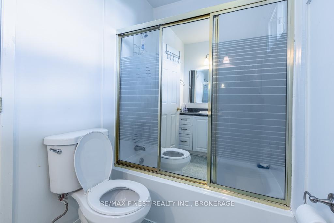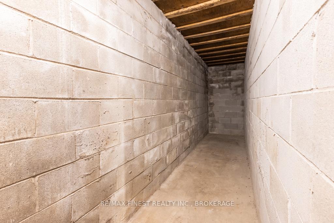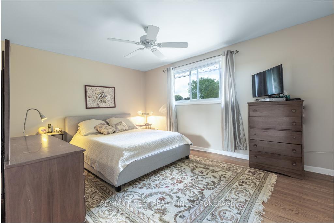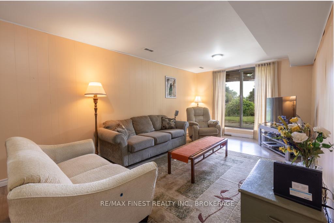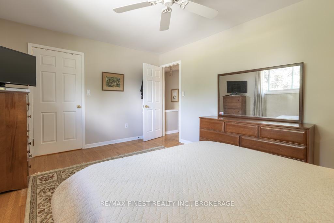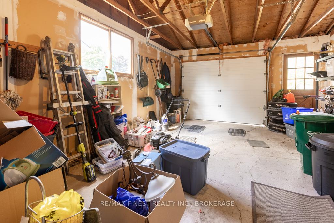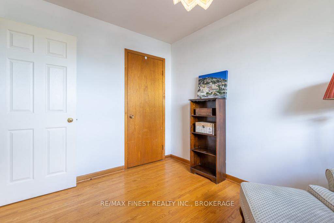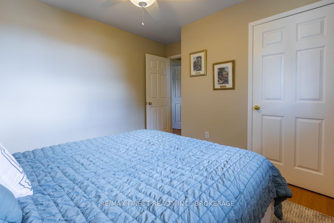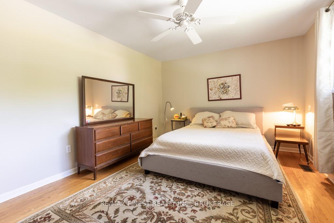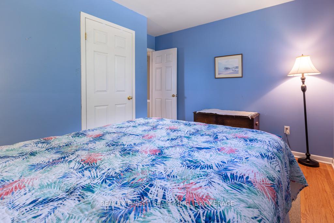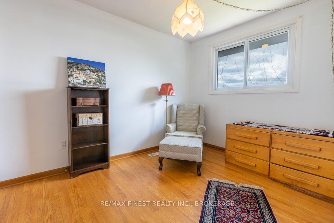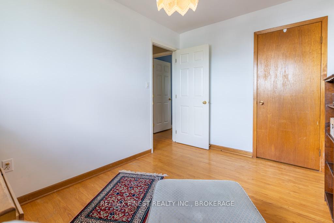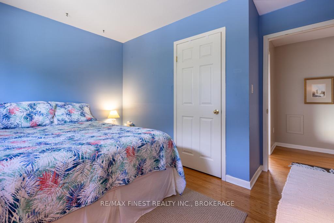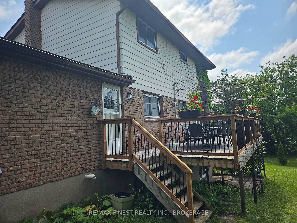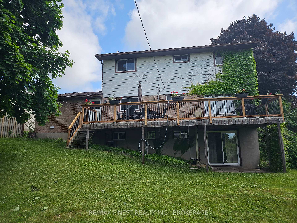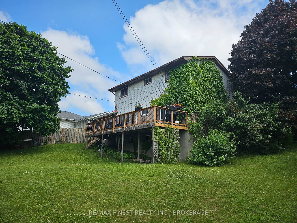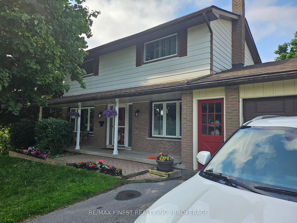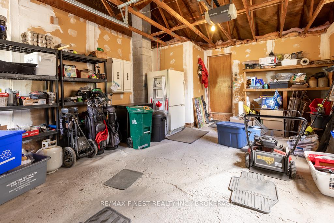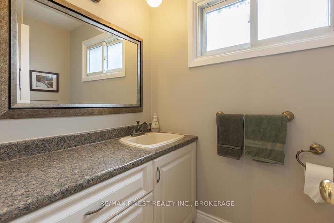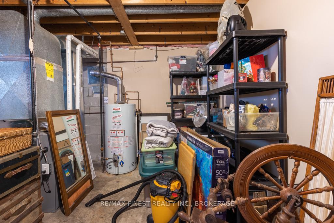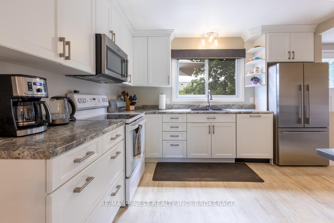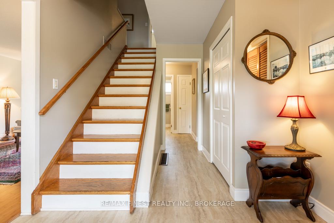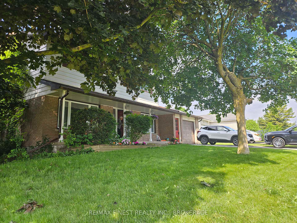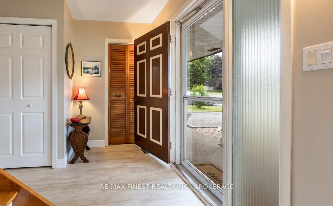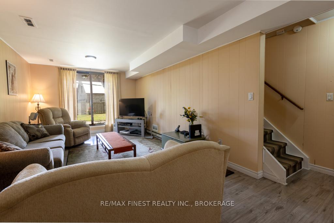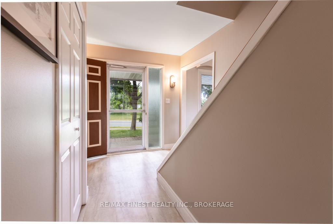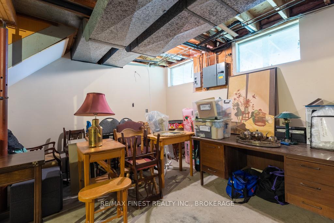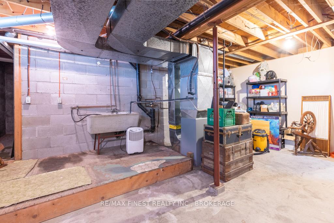$589,900
Available - For Sale
Listing ID: X12236841
1043 LINCOLN Driv , Kingston, K7M 4Z3, Frontenac
| This well-maintained two-storey home offers generous living space with 4 large bedrooms and 1.5 baths, perfect for growing families or those seeking extra room to spread out. Recent updates within the past two years include a new roof, several new windows, a new patio door, and a freshly installed railing on the deck. The main floor showcases beautifully updated wood flooring throughout and a classic centre hall plan with expansive principal rooms. The bright, updated kitchen features refreshed cabinetry and opens to a large deck that overlooks the private backyard ideal for entertaining or relaxing outdoors. Just off the kitchen, the formal dining room is currently used as a den/office, offering flexible space to suit your needs. A convenient half bath and main floor laundry complete the main level. Upstairs, you'll find four spacious bedrooms with hardwood floors and ample closet space, along with a full 4-piece bathroom. The finished basement includes a large rec room and walkout access via a new patio door to the backyard, adding valuable additional living space. |
| Price | $589,900 |
| Taxes: | $4211.00 |
| Occupancy: | Owner |
| Address: | 1043 LINCOLN Driv , Kingston, K7M 4Z3, Frontenac |
| Acreage: | .50-1.99 |
| Directions/Cross Streets: | Bayridge Drive |
| Rooms: | 13 |
| Rooms +: | 4 |
| Bedrooms: | 4 |
| Bedrooms +: | 0 |
| Family Room: | F |
| Basement: | Partially Fi, Finished wit |
| Level/Floor | Room | Length(ft) | Width(ft) | Descriptions | |
| Room 1 | Main | Living Ro | 22.34 | 11.41 | |
| Room 2 | Main | Kitchen | 16.56 | 11.09 | |
| Room 3 | Main | Dining Ro | 10.82 | 9.68 | |
| Room 4 | Main | Laundry | 11.41 | 6.82 | |
| Room 5 | Main | Bathroom | 6.66 | 4.49 | |
| Room 6 | Second | Primary B | 15.32 | 11.25 | |
| Room 7 | Second | Bedroom | 11.09 | 11.18 | |
| Room 8 | Second | Bedroom | 11.09 | 11.18 | |
| Room 9 | Second | Bedroom | 11.18 | 8.4 | |
| Room 10 | Second | Bathroom | 9.74 | 4.1 | |
| Room 11 | Lower | Recreatio | 22.21 | 14.1 | |
| Room 12 | Lower | Utility R | 14.92 | 11.41 | |
| Room 13 | Lower | Other | 10.5 | 3.21 |
| Washroom Type | No. of Pieces | Level |
| Washroom Type 1 | 2 | Main |
| Washroom Type 2 | 4 | Second |
| Washroom Type 3 | 0 | |
| Washroom Type 4 | 0 | |
| Washroom Type 5 | 0 |
| Total Area: | 0.00 |
| Property Type: | Detached |
| Style: | 2-Storey |
| Exterior: | Aluminum Siding, Brick Veneer |
| Garage Type: | Attached |
| (Parking/)Drive: | Private Do |
| Drive Parking Spaces: | 4 |
| Park #1 | |
| Parking Type: | Private Do |
| Park #2 | |
| Parking Type: | Private Do |
| Pool: | None |
| Approximatly Square Footage: | 1500-2000 |
| CAC Included: | N |
| Water Included: | N |
| Cabel TV Included: | N |
| Common Elements Included: | N |
| Heat Included: | N |
| Parking Included: | N |
| Condo Tax Included: | N |
| Building Insurance Included: | N |
| Fireplace/Stove: | N |
| Heat Type: | Forced Air |
| Central Air Conditioning: | Central Air |
| Central Vac: | N |
| Laundry Level: | Syste |
| Ensuite Laundry: | F |
| Sewers: | Sewer |
$
%
Years
This calculator is for demonstration purposes only. Always consult a professional
financial advisor before making personal financial decisions.
| Although the information displayed is believed to be accurate, no warranties or representations are made of any kind. |
| RE/MAX FINEST REALTY INC., BROKERAGE |
|
|

FARHANG RAFII
Sales Representative
Dir:
647-606-4145
Bus:
416-364-4776
Fax:
416-364-5556
| Virtual Tour | Book Showing | Email a Friend |
Jump To:
At a Glance:
| Type: | Freehold - Detached |
| Area: | Frontenac |
| Municipality: | Kingston |
| Neighbourhood: | 37 - South of Taylor-Kidd Blvd |
| Style: | 2-Storey |
| Tax: | $4,211 |
| Beds: | 4 |
| Baths: | 2 |
| Fireplace: | N |
| Pool: | None |
Locatin Map:
Payment Calculator:

