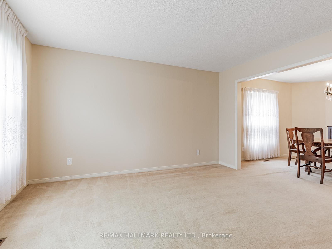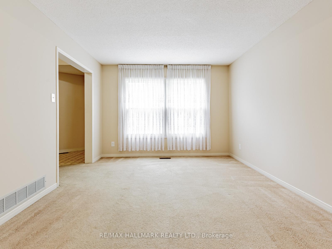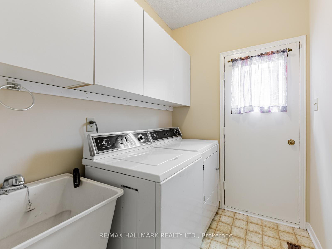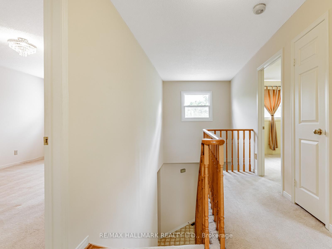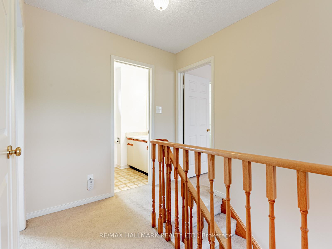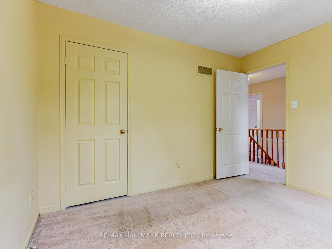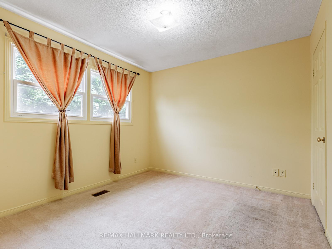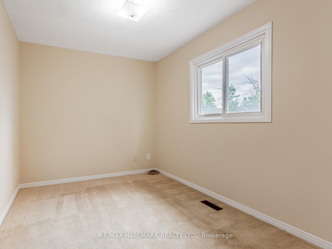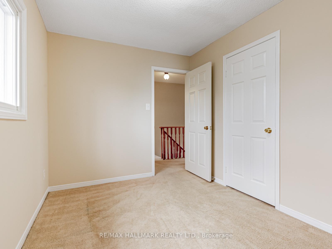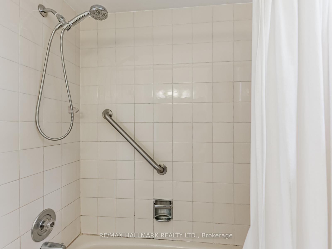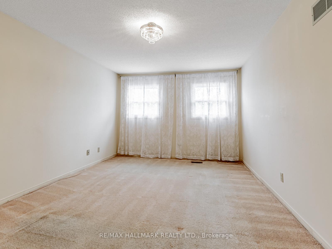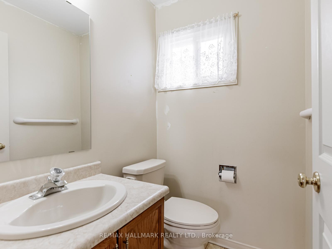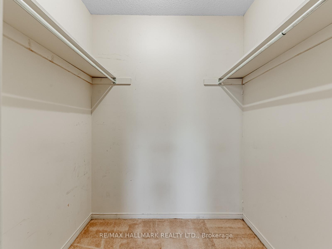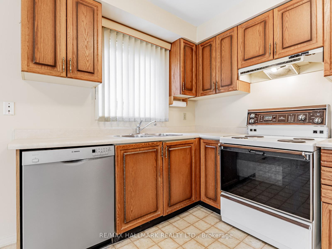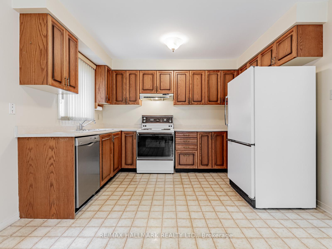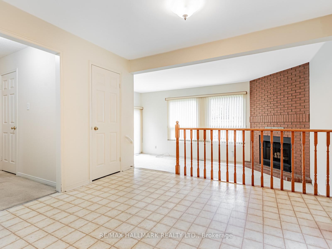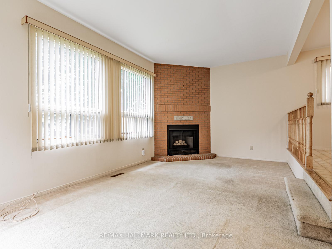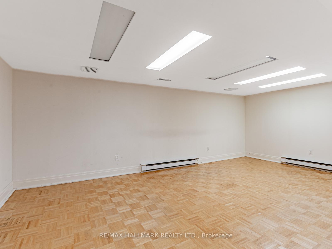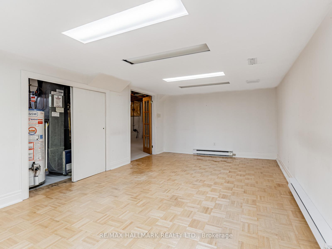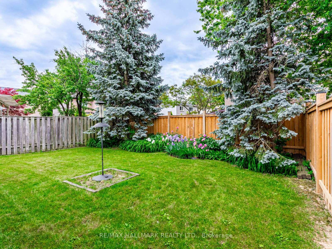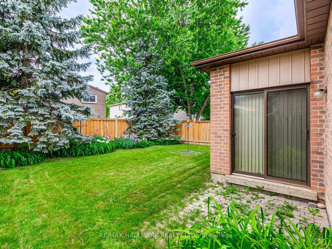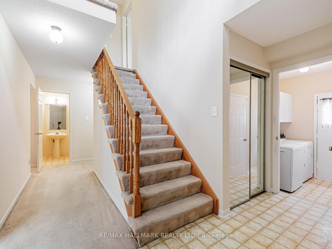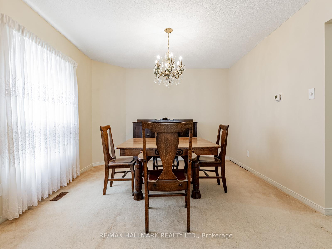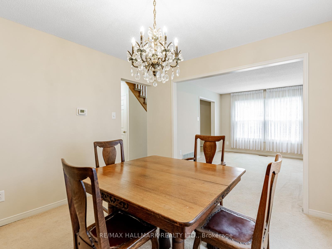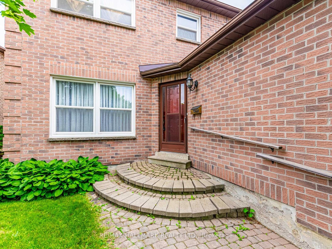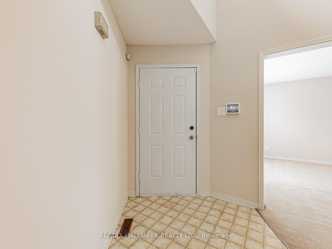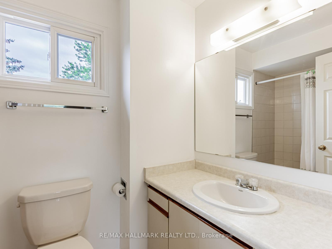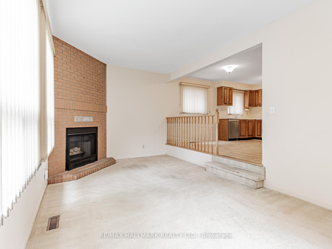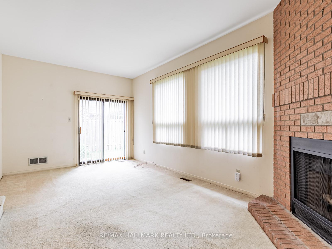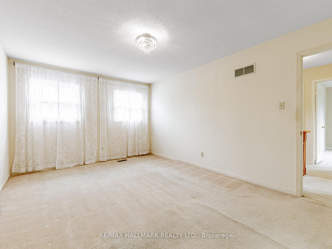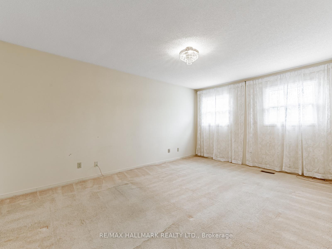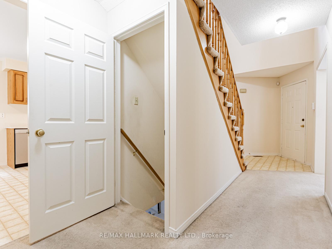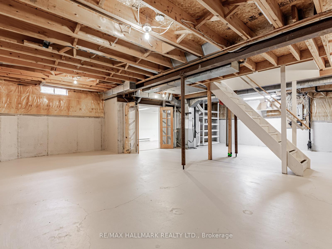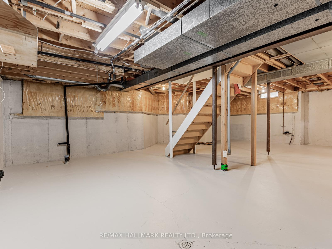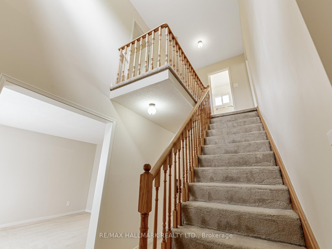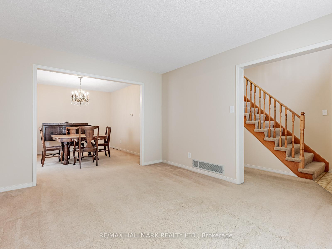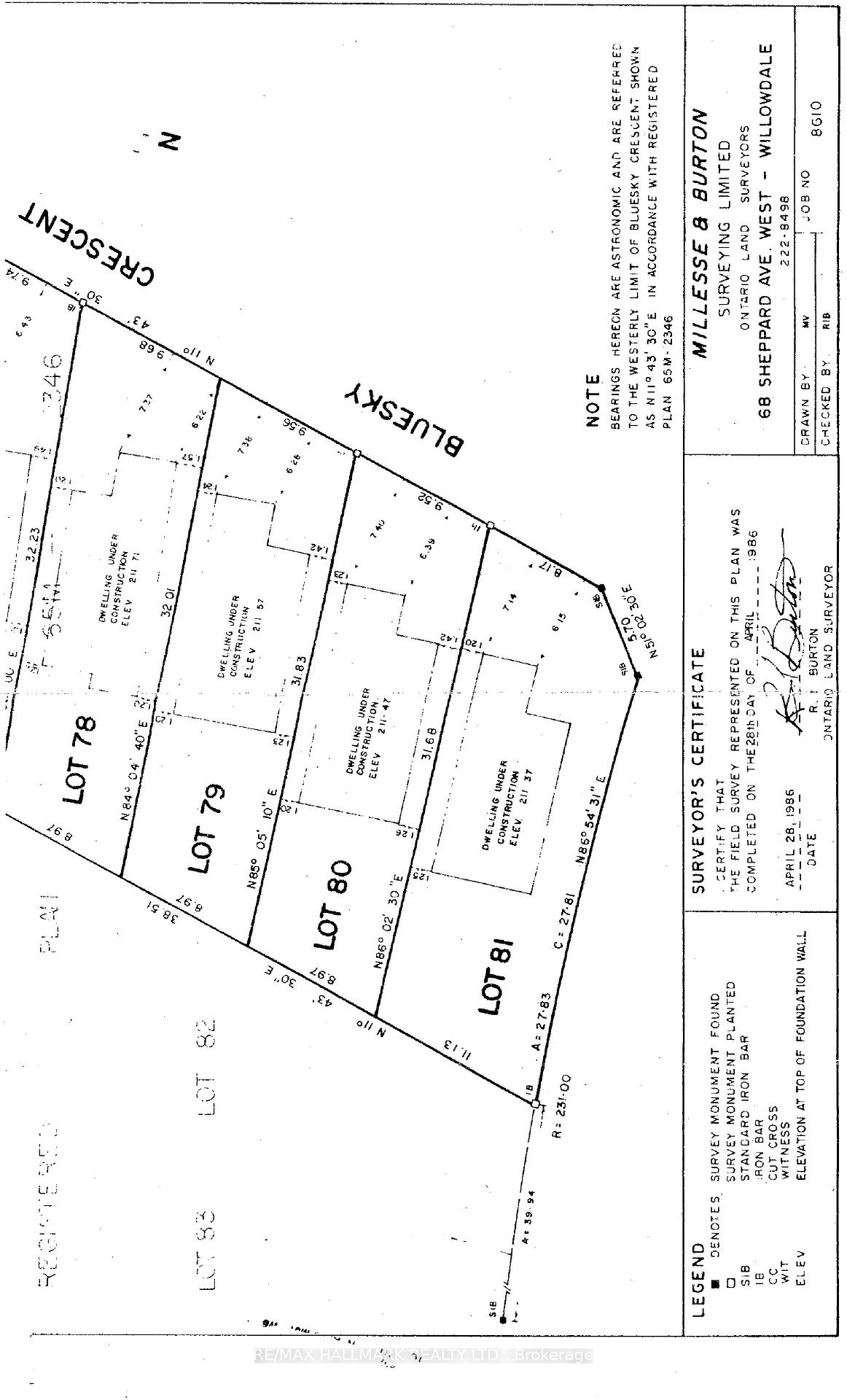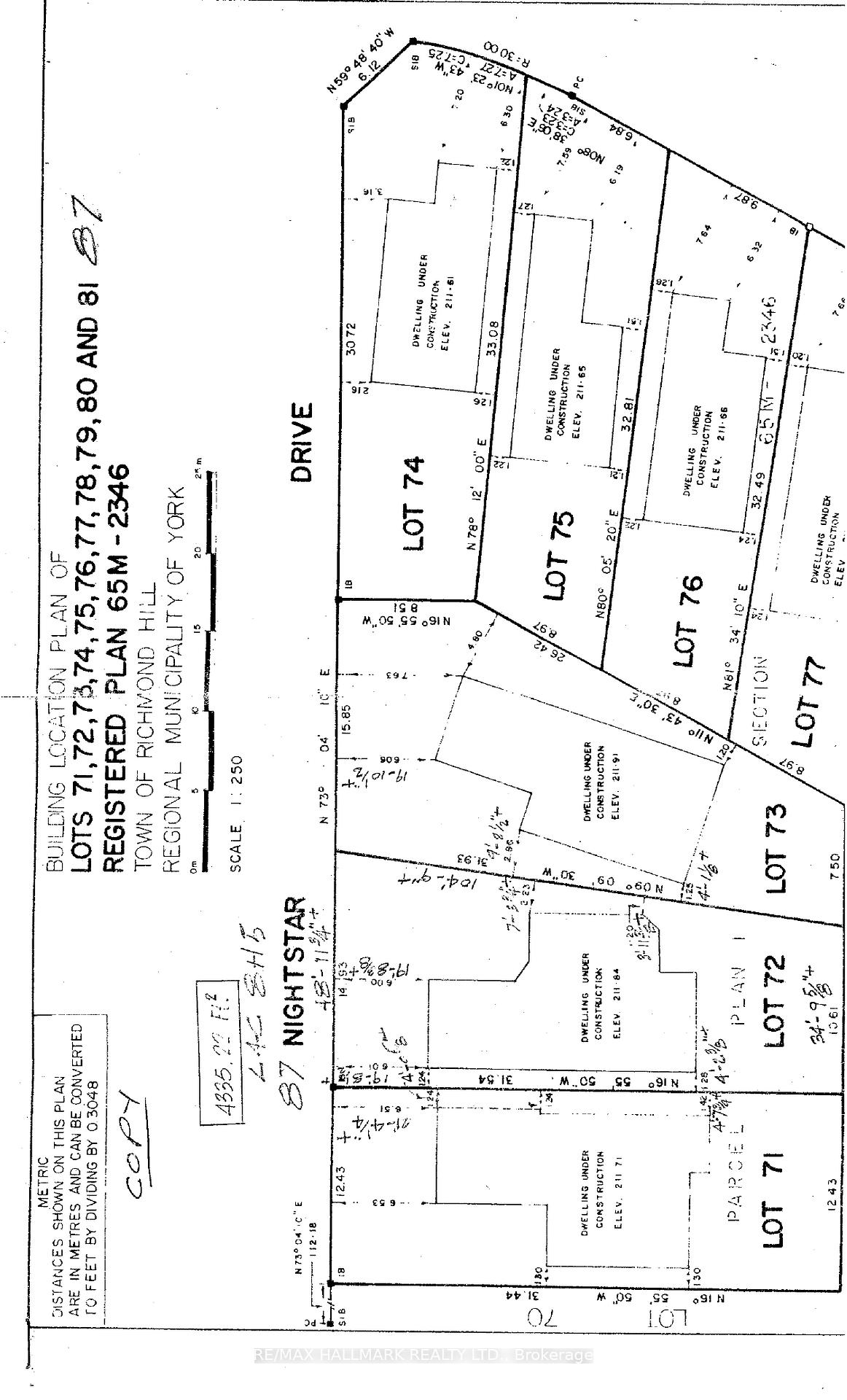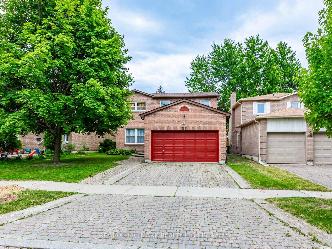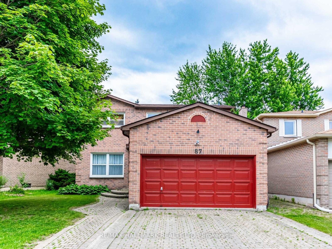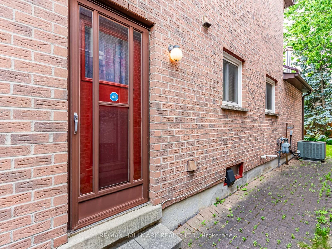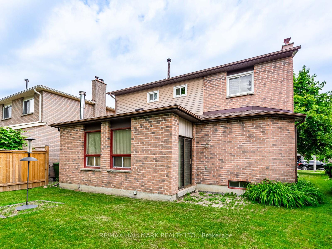$1,150,000
Available - For Sale
Listing ID: N12235441
87 Nightstar Driv , Richmond Hill, L4C 8H5, York
| ** Original owners since 1986, Built by Dellbrook Homes -1767 sq ft MPAC quotes 1807sq ft; Basement has an extra studio/office of 18 X12 ft with parquet floors. electric baseboard heating; Full double car garage: Lot frontage is 48.97ft wide X 104/105 deep - This Home has been well loved and cherished by the family - waiting for a new family to add their own upgrades and taste of decorations **** PRICED FOR QUICK SALE - Offer/s anytime, 24 hour IRREVOCABLE as one executor is out of town; Interlocking Brick driveway and front walkway **** FLEXIBLE CLOSING prefer 20-60 days **** Direct access from Garage, main floor laundry. Property being sold in AS IS, WHERE IS condition Executors of Estate and Listing agent do not give any representations or warranties on any chattels and inclusions, Buyer to verify at his own discretion |
| Price | $1,150,000 |
| Taxes: | $6205.63 |
| Occupancy: | Vacant |
| Address: | 87 Nightstar Driv , Richmond Hill, L4C 8H5, York |
| Acreage: | < .50 |
| Directions/Cross Streets: | Yonge (E), Weldrick (S) |
| Rooms: | 7 |
| Rooms +: | 1 |
| Bedrooms: | 3 |
| Bedrooms +: | 0 |
| Family Room: | T |
| Basement: | Partial Base |
| Washroom Type | No. of Pieces | Level |
| Washroom Type 1 | 4 | Second |
| Washroom Type 2 | 2 | Second |
| Washroom Type 3 | 2 | Ground |
| Washroom Type 4 | 0 | |
| Washroom Type 5 | 0 |
| Total Area: | 0.00 |
| Approximatly Age: | 31-50 |
| Property Type: | Detached |
| Style: | 2-Storey |
| Exterior: | Brick |
| Garage Type: | Attached |
| Drive Parking Spaces: | 2 |
| Pool: | None |
| Approximatly Age: | 31-50 |
| Approximatly Square Footage: | 1500-2000 |
| Property Features: | Fenced Yard, Hospital |
| CAC Included: | N |
| Water Included: | N |
| Cabel TV Included: | N |
| Common Elements Included: | N |
| Heat Included: | N |
| Parking Included: | N |
| Condo Tax Included: | N |
| Building Insurance Included: | N |
| Fireplace/Stove: | Y |
| Heat Type: | Forced Air |
| Central Air Conditioning: | Central Air |
| Central Vac: | Y |
| Laundry Level: | Syste |
| Ensuite Laundry: | F |
| Elevator Lift: | False |
| Sewers: | Sewer |
| Utilities-Cable: | A |
| Utilities-Hydro: | Y |
$
%
Years
This calculator is for demonstration purposes only. Always consult a professional
financial advisor before making personal financial decisions.
| Although the information displayed is believed to be accurate, no warranties or representations are made of any kind. |
| RE/MAX HALLMARK REALTY LTD. |
|
|

FARHANG RAFII
Sales Representative
Dir:
647-606-4145
Bus:
416-364-4776
Fax:
416-364-5556
| Virtual Tour | Book Showing | Email a Friend |
Jump To:
At a Glance:
| Type: | Freehold - Detached |
| Area: | York |
| Municipality: | Richmond Hill |
| Neighbourhood: | Observatory |
| Style: | 2-Storey |
| Approximate Age: | 31-50 |
| Tax: | $6,205.63 |
| Beds: | 3 |
| Baths: | 3 |
| Fireplace: | Y |
| Pool: | None |
Locatin Map:
Payment Calculator:


