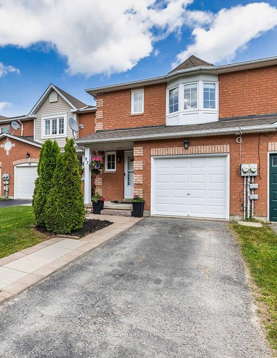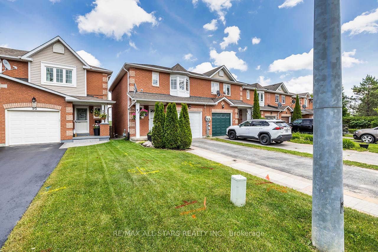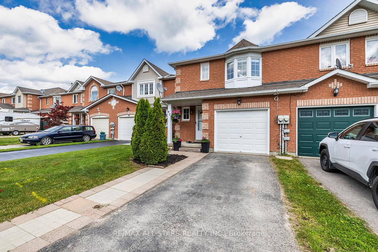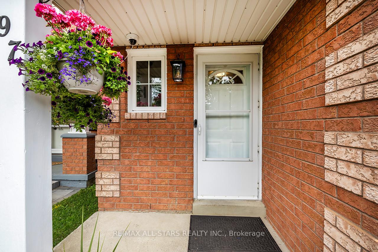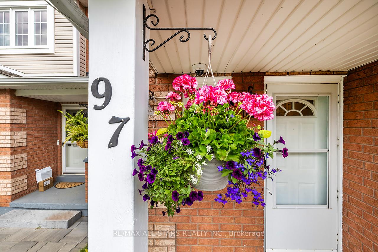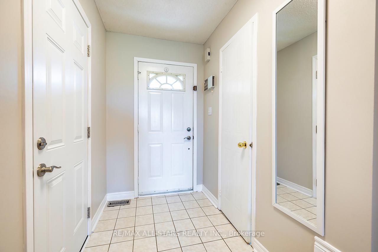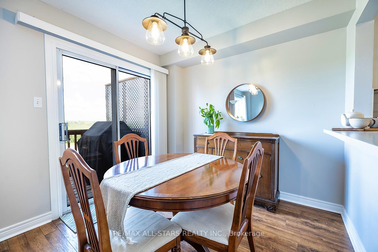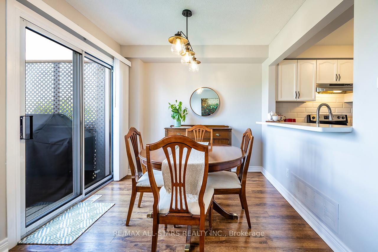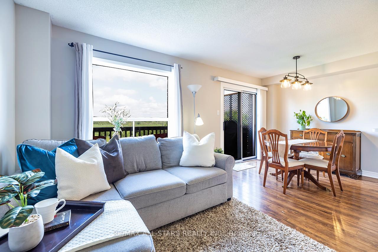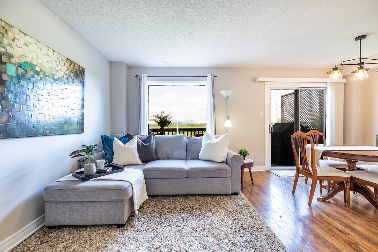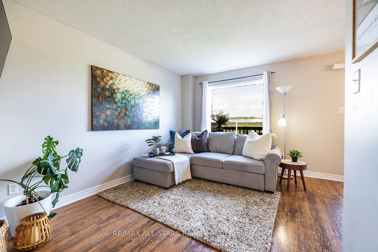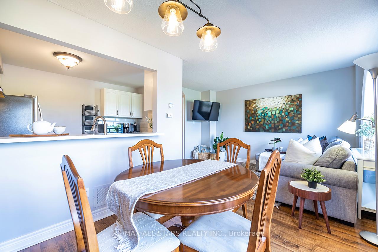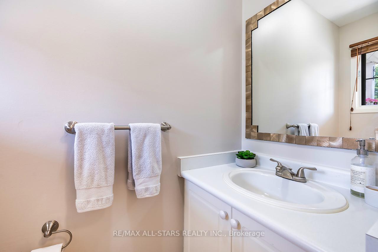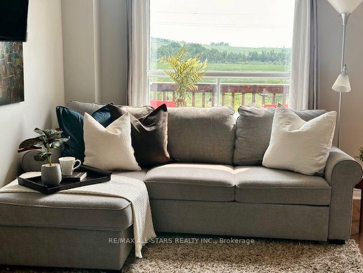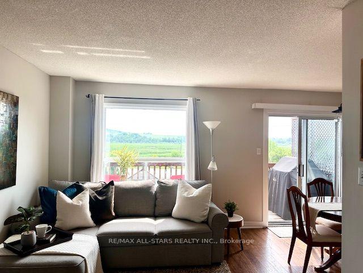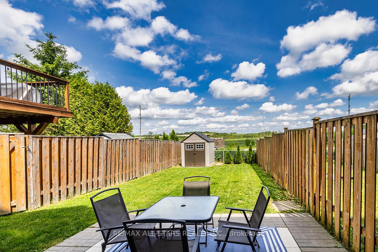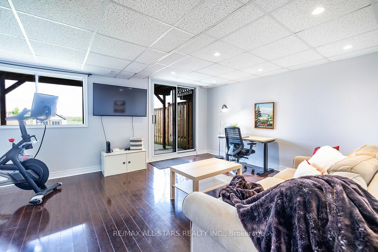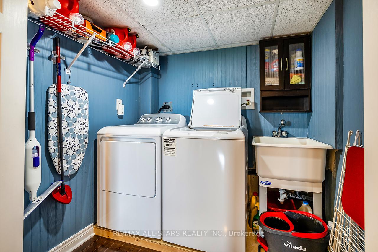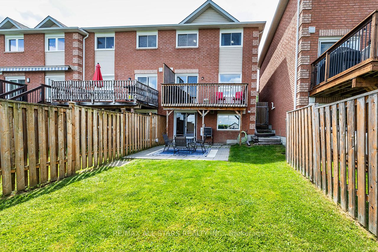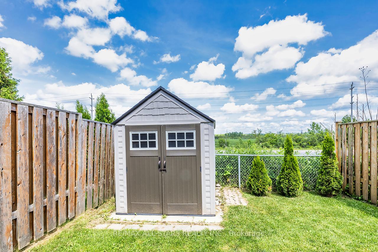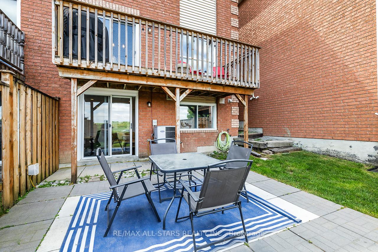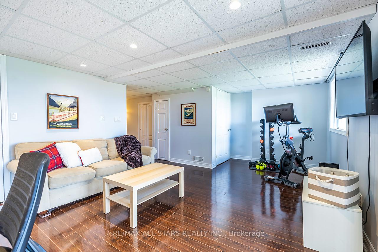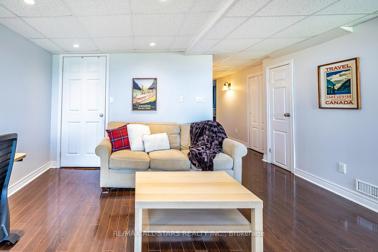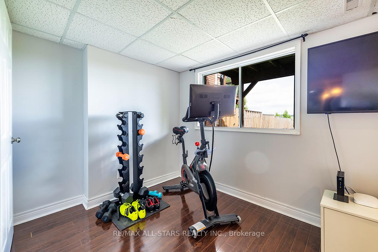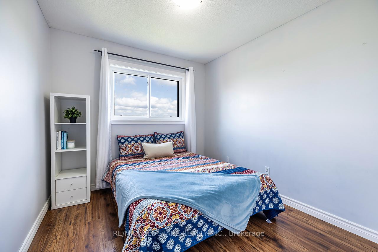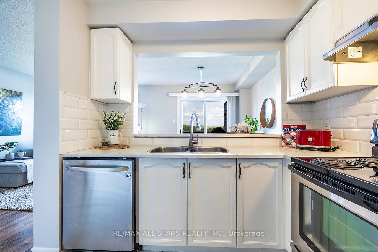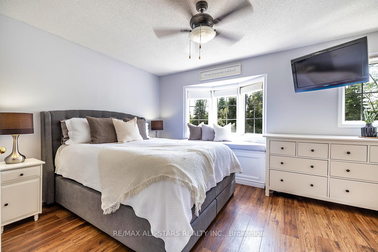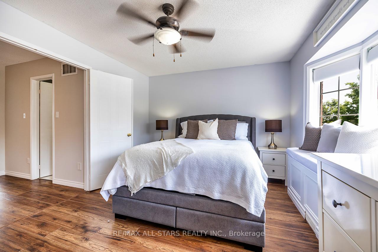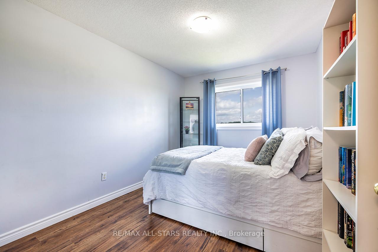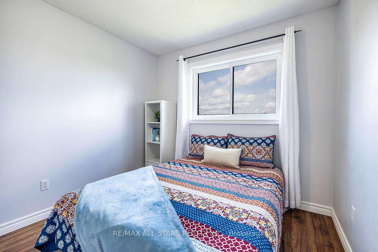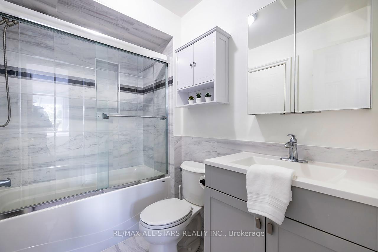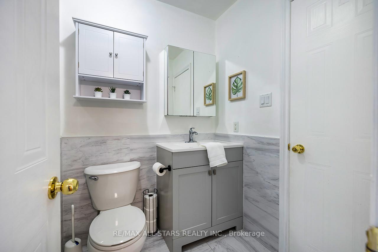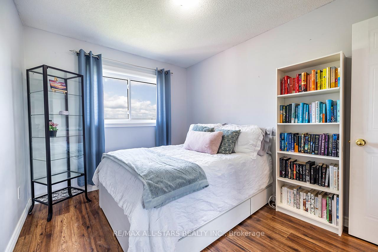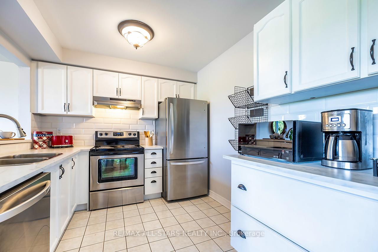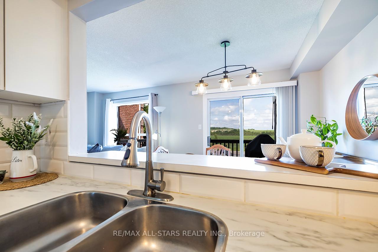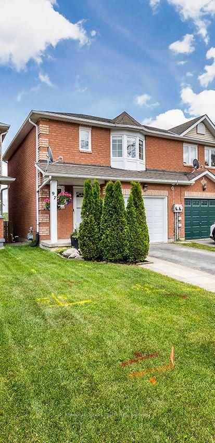$639,500
Available - For Sale
Listing ID: N12229252
97 Lorne Stre , Brock, L0C 1H0, Durham
| Affordable Freehold Townhome in the Quaint Town of Sunderland!! Ideal Starter or Family Home. Well Maintained Home! Shows Extremely Well! Freshly Painted Thru-Out!! Good Size Foyer With 2 Pc and Entrance to Garage. Remodelled Kitchen With Pass Thru to Dining Rm. Living Rm Combined With Dining Rm With Walkout to Deck, Overlooking Yard and scenic view of the Beaver River!! Spacious 2nd Floor Landing, Large Master Bdrm With W/I Closet, Semi Ensuite and Window Seat Box, 2nd & 3rd Bdrms Good Size. Remodelled Main Bath. Finished Lower Level With R/I Bath, Walkout to Private Fenced Yard With Side Gate!!Great Family Neighbourhood! Within Walking Distance to School. Wonderful Community! Great Place to Raise a Family or just Enjoy Living! Close to Walking Trails!Small Town Living at its Best!! |
| Price | $639,500 |
| Taxes: | $3116.00 |
| Assessment Year: | 2024 |
| Occupancy: | Owner |
| Address: | 97 Lorne Stre , Brock, L0C 1H0, Durham |
| Directions/Cross Streets: | Albert St-Thompson Rd-Lorne St |
| Rooms: | 6 |
| Rooms +: | 2 |
| Bedrooms: | 3 |
| Bedrooms +: | 0 |
| Family Room: | T |
| Basement: | Finished wit |
| Level/Floor | Room | Length(ft) | Width(ft) | Descriptions | |
| Room 1 | Main | Foyer | 4.79 | 14.01 | Laminate, Access To Garage |
| Room 2 | Main | Kitchen | 8.99 | 10.59 | Tile Floor, Pass Through, Backsplash |
| Room 3 | Main | Living Ro | 9.18 | 13.91 | Laminate, Open Concept, Picture Window |
| Room 4 | Main | Dining Ro | 8.99 | 8.89 | Laminate, W/O To Deck |
| Room 5 | Second | Foyer | 8.79 | 7.81 | Laminate |
| Room 6 | Second | Primary B | 10.99 | 14.01 | Laminate, Walk-In Closet(s), Semi Ensuite |
| Room 7 | Second | Bedroom 2 | 11.09 | 8.99 | Laminate, Closet |
| Room 8 | Second | Bedroom 3 | 10 | 8.99 | Laminate, Closet |
| Room 9 | Lower | Laundry | 6.79 | 4.99 | |
| Room 10 | Lower | Family Ro | 13.71 | 12.5 | Laminate, Walk-Out |
| Washroom Type | No. of Pieces | Level |
| Washroom Type 1 | 2 | Main |
| Washroom Type 2 | 4 | Second |
| Washroom Type 3 | 0 | |
| Washroom Type 4 | 0 | |
| Washroom Type 5 | 0 |
| Total Area: | 0.00 |
| Approximatly Age: | 16-30 |
| Property Type: | Att/Row/Townhouse |
| Style: | 2-Storey |
| Exterior: | Brick, Vinyl Siding |
| Garage Type: | Attached |
| (Parking/)Drive: | Private |
| Drive Parking Spaces: | 2 |
| Park #1 | |
| Parking Type: | Private |
| Park #2 | |
| Parking Type: | Private |
| Pool: | None |
| Other Structures: | Garden Shed |
| Approximatly Age: | 16-30 |
| Approximatly Square Footage: | 1100-1500 |
| Property Features: | Fenced Yard, Golf |
| CAC Included: | N |
| Water Included: | N |
| Cabel TV Included: | N |
| Common Elements Included: | N |
| Heat Included: | N |
| Parking Included: | N |
| Condo Tax Included: | N |
| Building Insurance Included: | N |
| Fireplace/Stove: | N |
| Heat Type: | Forced Air |
| Central Air Conditioning: | Central Air |
| Central Vac: | N |
| Laundry Level: | Syste |
| Ensuite Laundry: | F |
| Sewers: | Sewer |
| Utilities-Cable: | A |
| Utilities-Hydro: | Y |
$
%
Years
This calculator is for demonstration purposes only. Always consult a professional
financial advisor before making personal financial decisions.
| Although the information displayed is believed to be accurate, no warranties or representations are made of any kind. |
| RE/MAX ALL-STARS REALTY INC. |
|
|

FARHANG RAFII
Sales Representative
Dir:
647-606-4145
Bus:
416-364-4776
Fax:
416-364-5556
| Virtual Tour | Book Showing | Email a Friend |
Jump To:
At a Glance:
| Type: | Freehold - Att/Row/Townhouse |
| Area: | Durham |
| Municipality: | Brock |
| Neighbourhood: | Sunderland |
| Style: | 2-Storey |
| Approximate Age: | 16-30 |
| Tax: | $3,116 |
| Beds: | 3 |
| Baths: | 2 |
| Fireplace: | N |
| Pool: | None |
Locatin Map:
Payment Calculator:

