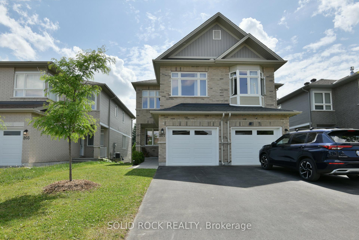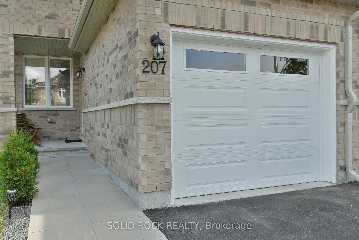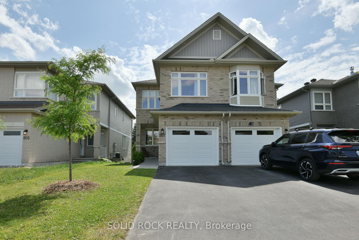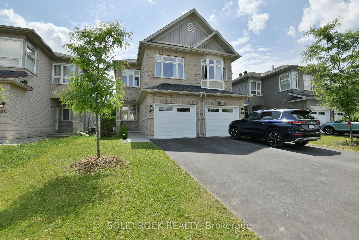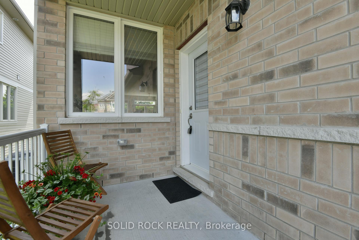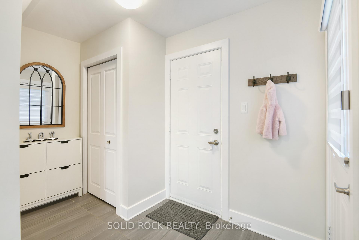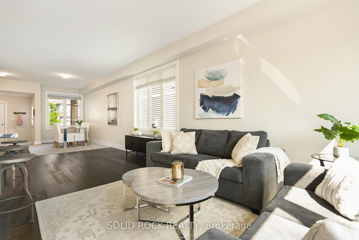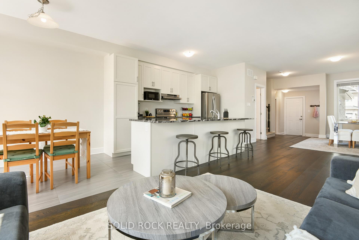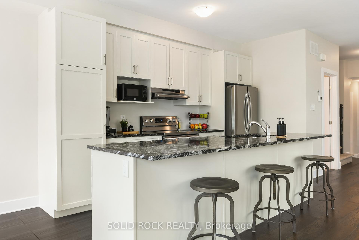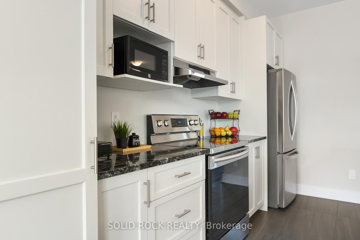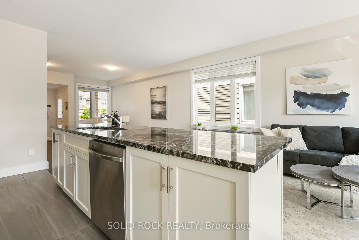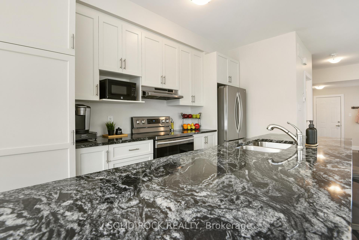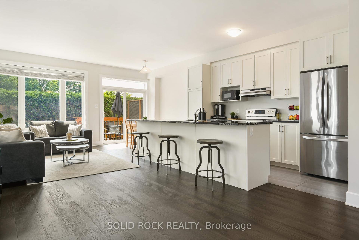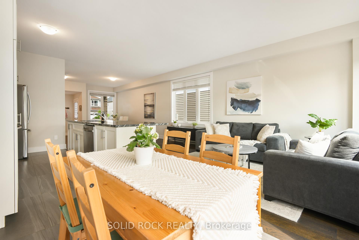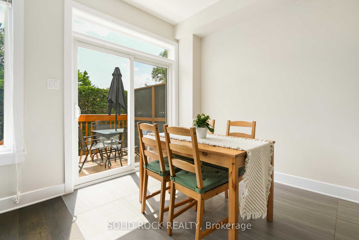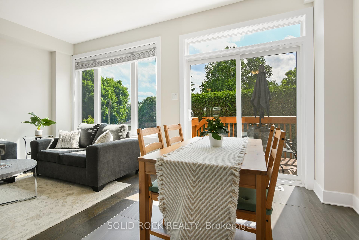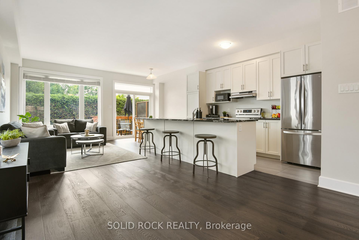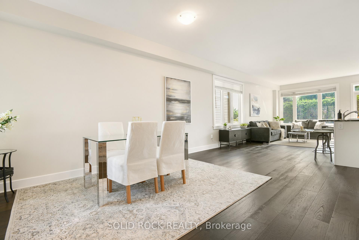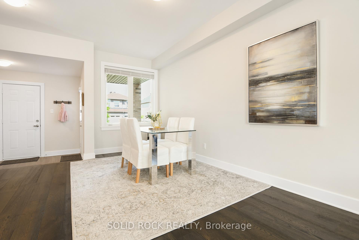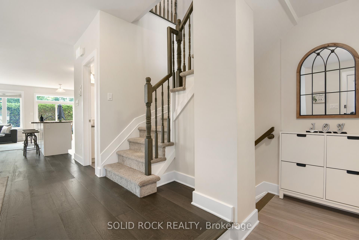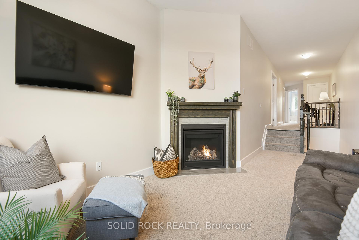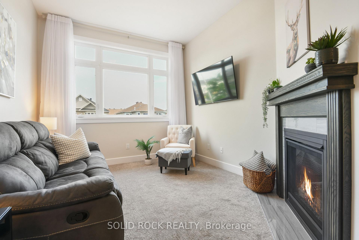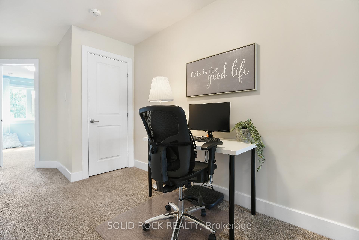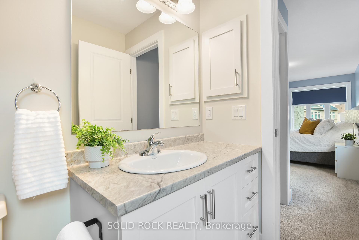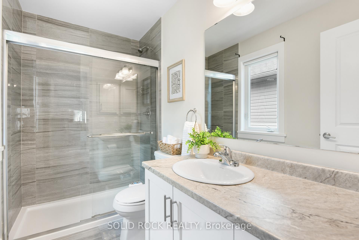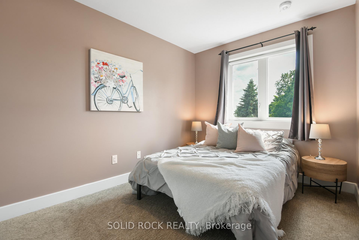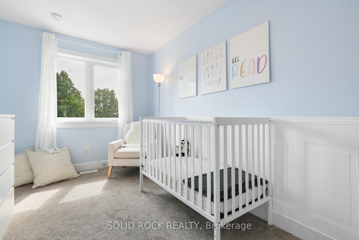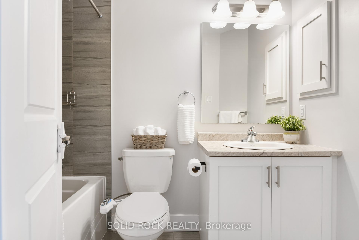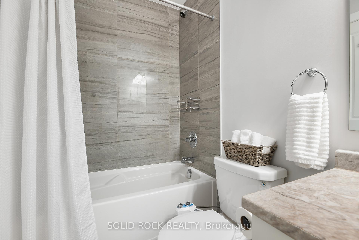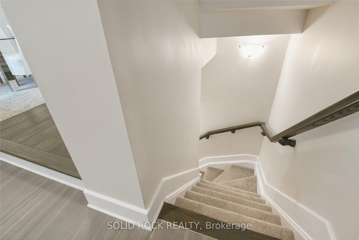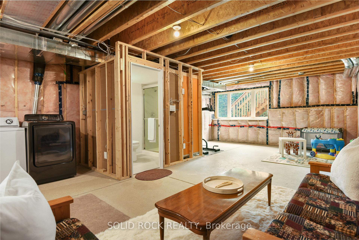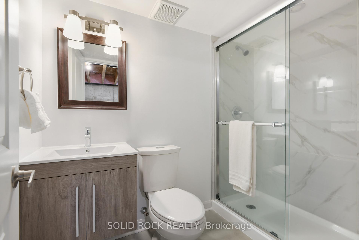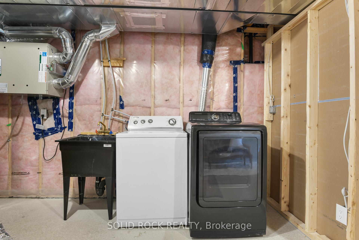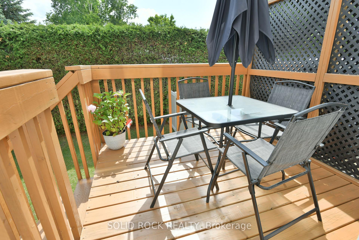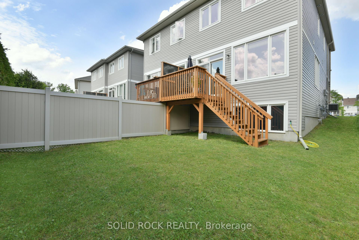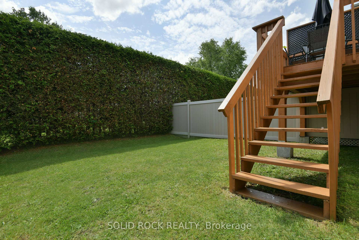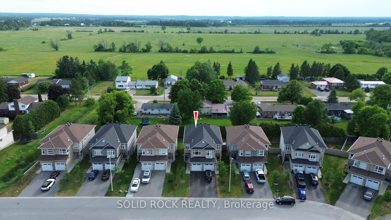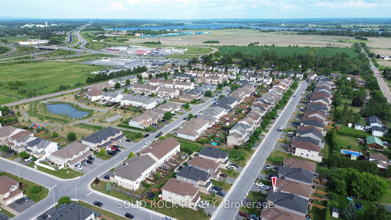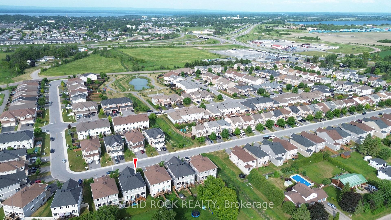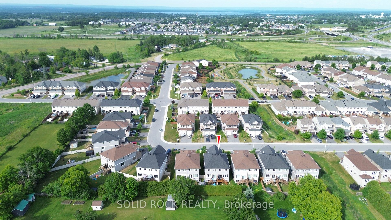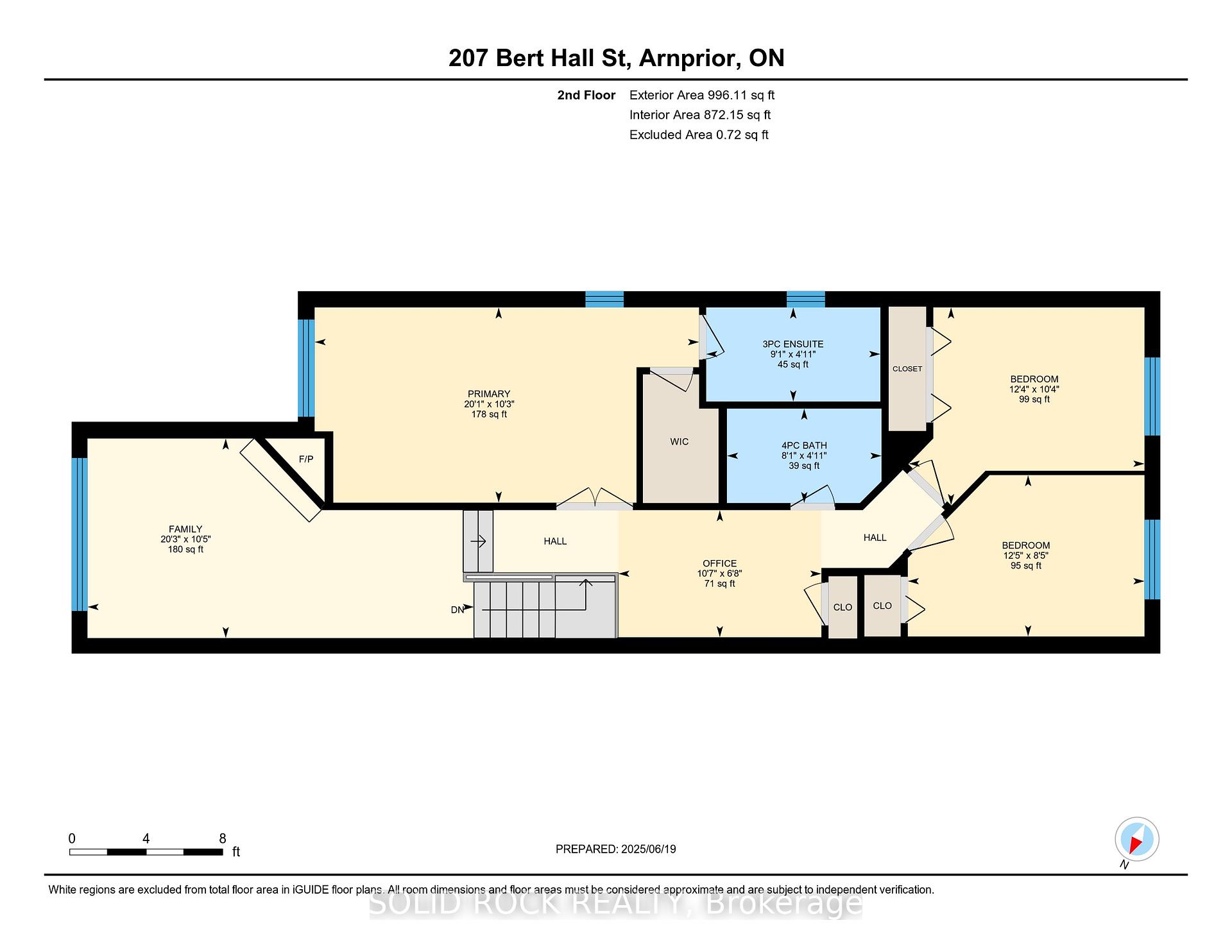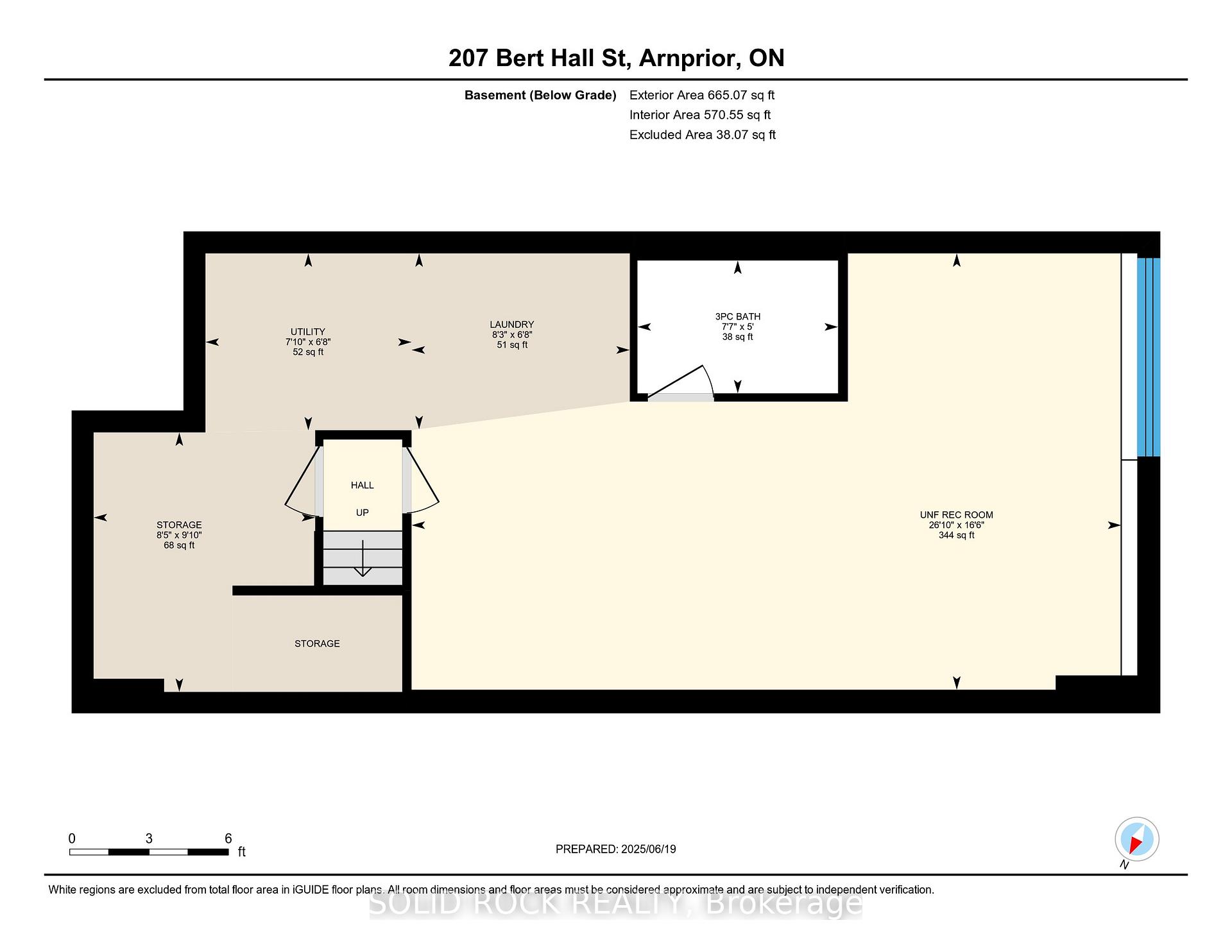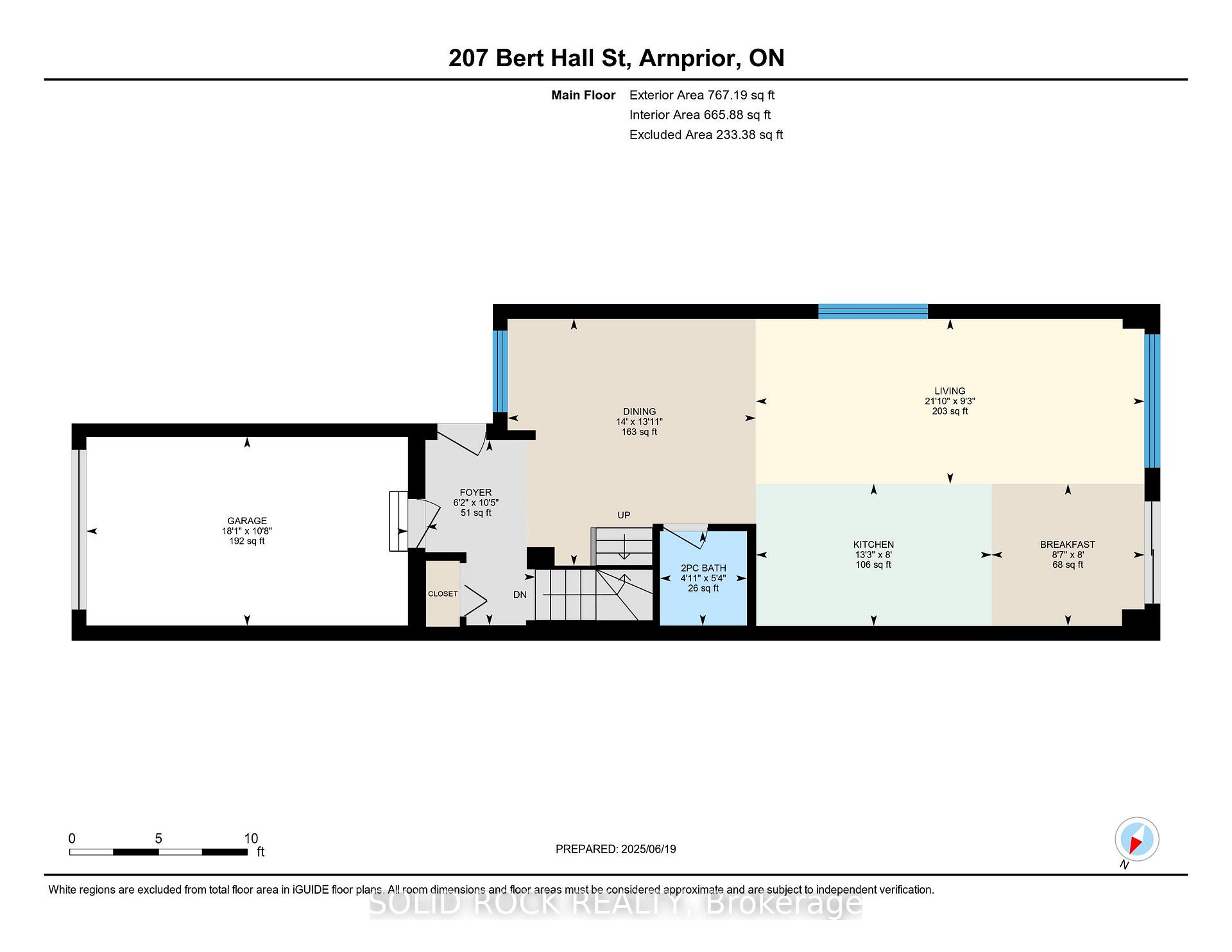$589,900
Available - For Sale
Listing ID: X12234827
207 Bert Hall Stre , Arnprior, K7S 0H1, Renfrew
| With mature hedges offering a private, peaceful backdrop, this bright and beautifully maintained semi-detached home is perfectly suited for anyone looking for space, comfort, and a sense of calm whether you're starting out, growing your family, or simply looking to enjoy a quieter pace of life.The open-concept main level features hardwood flooring, granite countertops, and sleek white kitchen cabinetry. The kitchen is both stylish and practical, complete with stainless steel appliances, a central island, and views of the sun-filled living and dining areas perfect for everyday living or effortless entertaining. A convenient 2-piece powder room and patio doors leading to the backyard deck complete this level, creating a natural flow for indoor-outdoor enjoyment. Upstairs, you'll find three spacious bedrooms, including a primary suite with a private 3-piece ensuite, a large 4-piece main bath, and a versatile family room with a cozy fireplace an ideal spot for movie nights, a study, or extra lounge space. There's even a built-in office nook on the second floor, offering a quiet corner for remote work or study. With a new full bathroom and extra outlets, the recently updated basement is a blank canvas perfect for a home gym, playroom, guest space, or whatever suits your lifestyle. Located in the sought-after Village Creek community, this home offers privacy, charm, and all the space you need to grow into your next chapter. 24-hour irrevocable on all offers. No conveyance of any offers until 3:00 PM on June 25th. |
| Price | $589,900 |
| Taxes: | $4042.00 |
| Assessment Year: | 2025 |
| Occupancy: | Owner |
| Address: | 207 Bert Hall Stre , Arnprior, K7S 0H1, Renfrew |
| Directions/Cross Streets: | Desmond Trudeau/ Bert Hall |
| Rooms: | 11 |
| Bedrooms: | 3 |
| Bedrooms +: | 0 |
| Family Room: | T |
| Basement: | Partially Fi |
| Level/Floor | Room | Length(ft) | Width(ft) | Descriptions | |
| Room 1 | Main | Foyer | 10.43 | 6.13 | Access To Garage, Tile Floor |
| Room 2 | Main | Dining Ro | 13.91 | 13.97 | Hardwood Floor, Open Concept |
| Room 3 | Main | Kitchen | 8 | 13.25 | Tile Floor, Granite Counters |
| Room 4 | Main | Breakfast | 8 | 8.59 | Tile Floor, W/O To Patio |
| Room 5 | Main | Living Ro | 9.28 | 21.88 | Hardwood Floor, Open Concept |
| Room 6 | Main | Bathroom | 5.31 | 5.22 | 2 Pc Bath |
| Room 7 | Second | Family Ro | 10.43 | 20.2 | Picture Window, Electric Fireplace |
| Room 8 | Second | Office | 6.66 | 10.63 | Open Concept |
| Room 9 | Second | Primary B | 10.2 | 20.11 | 3 Pc Ensuite, Walk-In Closet(s) |
| Room 10 | Second | Bathroom | 4.92 | 9.12 | 3 Pc Ensuite |
| Room 11 | Second | Bathroom | 4.95 | 8.07 | 4 Pc Bath |
| Room 12 | Second | Bedroom 2 | 8.43 | 12.37 | |
| Room 13 | Second | Bedroom 3 | 10.33 | 12.33 | |
| Room 14 | Basement | Bathroom | 5.15 | 7.58 | 3 Pc Bath |
| Room 15 | Basement | Recreatio | 16.5 | 26.83 | Above Grade Window, Unfinished |
| Washroom Type | No. of Pieces | Level |
| Washroom Type 1 | 2 | |
| Washroom Type 2 | 3 | |
| Washroom Type 3 | 4 | |
| Washroom Type 4 | 0 | |
| Washroom Type 5 | 0 |
| Total Area: | 0.00 |
| Property Type: | Semi-Detached |
| Style: | 2-Storey |
| Exterior: | Brick, Vinyl Siding |
| Garage Type: | Attached |
| Drive Parking Spaces: | 2 |
| Pool: | None |
| Approximatly Square Footage: | 1500-2000 |
| CAC Included: | N |
| Water Included: | N |
| Cabel TV Included: | N |
| Common Elements Included: | N |
| Heat Included: | N |
| Parking Included: | N |
| Condo Tax Included: | N |
| Building Insurance Included: | N |
| Fireplace/Stove: | Y |
| Heat Type: | Forced Air |
| Central Air Conditioning: | Central Air |
| Central Vac: | N |
| Laundry Level: | Syste |
| Ensuite Laundry: | F |
| Elevator Lift: | False |
| Sewers: | Sewer |
$
%
Years
This calculator is for demonstration purposes only. Always consult a professional
financial advisor before making personal financial decisions.
| Although the information displayed is believed to be accurate, no warranties or representations are made of any kind. |
| SOLID ROCK REALTY |
|
|

FARHANG RAFII
Sales Representative
Dir:
647-606-4145
Bus:
416-364-4776
Fax:
416-364-5556
| Virtual Tour | Book Showing | Email a Friend |
Jump To:
At a Glance:
| Type: | Freehold - Semi-Detached |
| Area: | Renfrew |
| Municipality: | Arnprior |
| Neighbourhood: | 550 - Arnprior |
| Style: | 2-Storey |
| Tax: | $4,042 |
| Beds: | 3 |
| Baths: | 4 |
| Fireplace: | Y |
| Pool: | None |
Locatin Map:
Payment Calculator:

