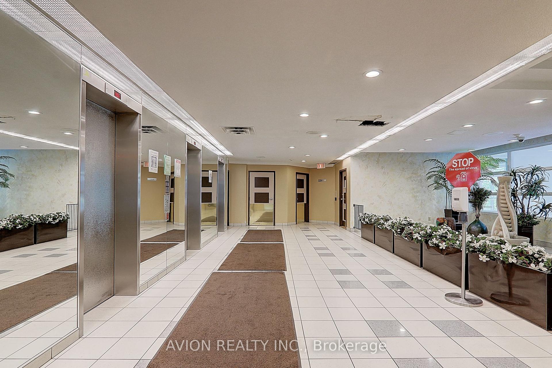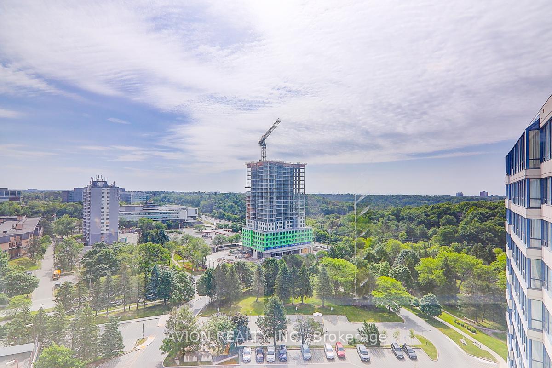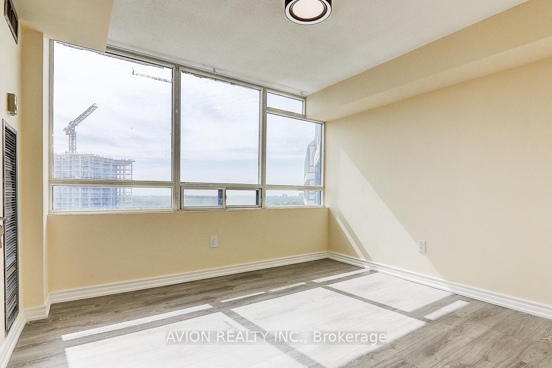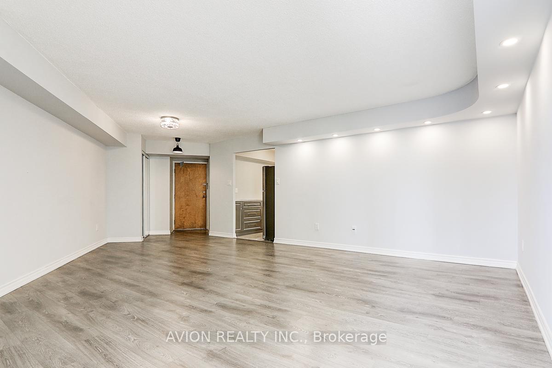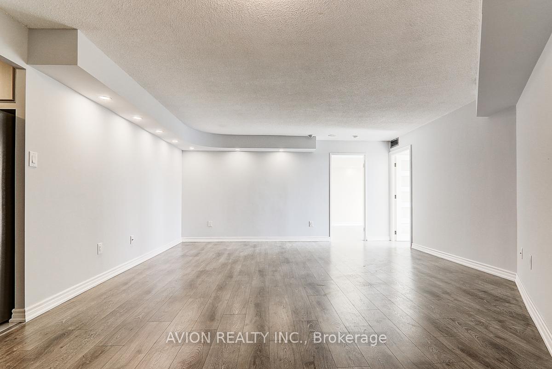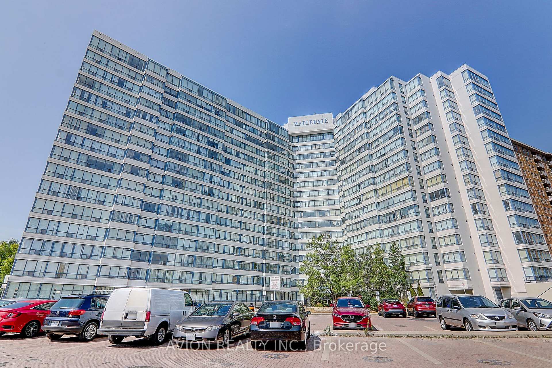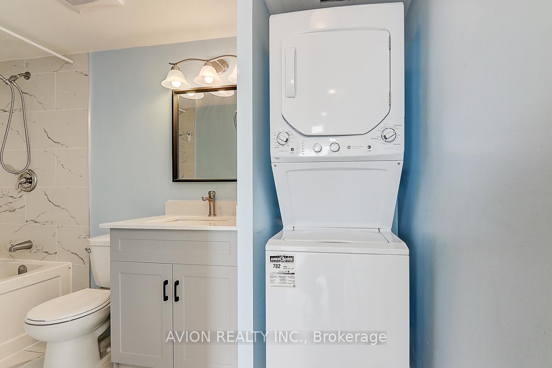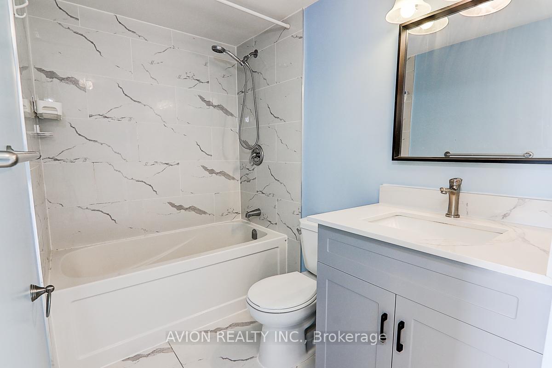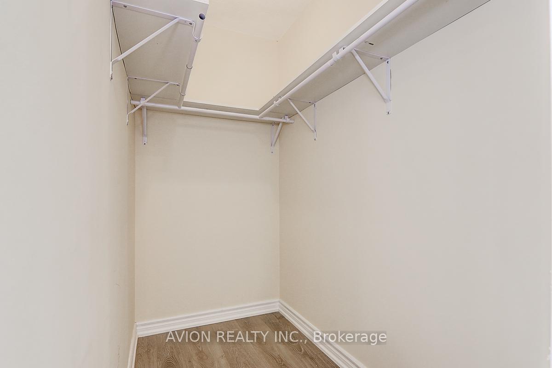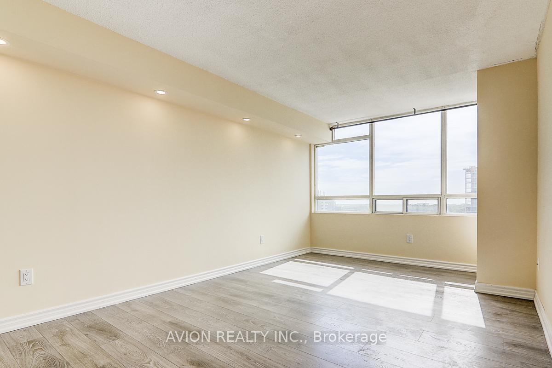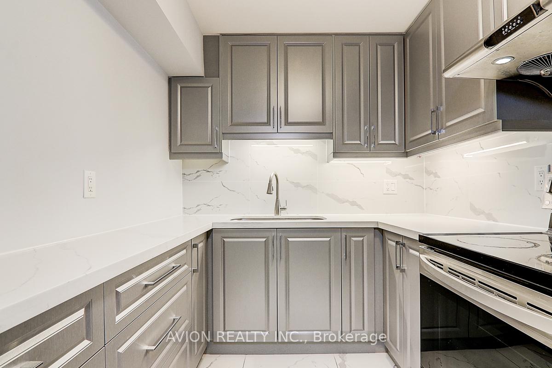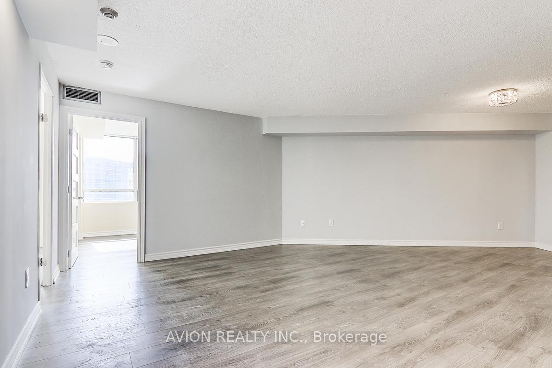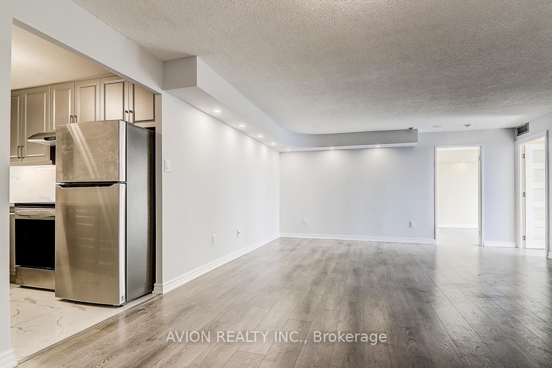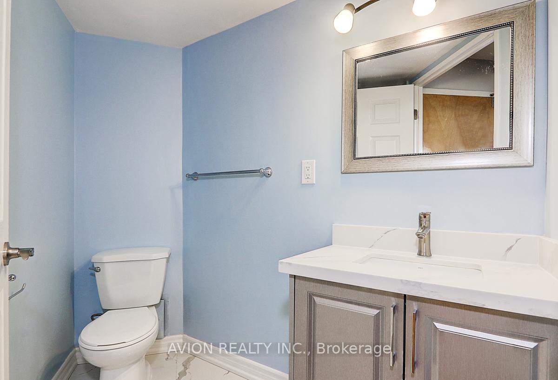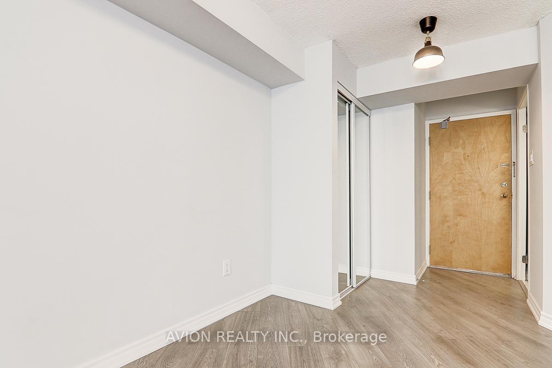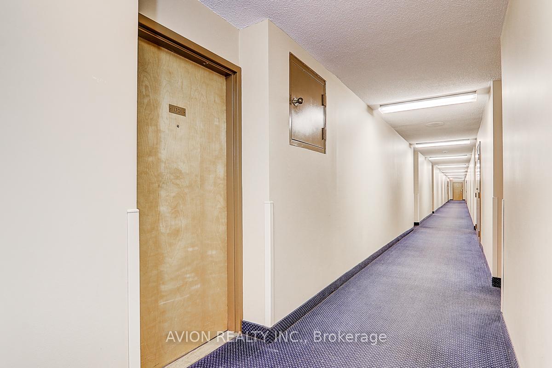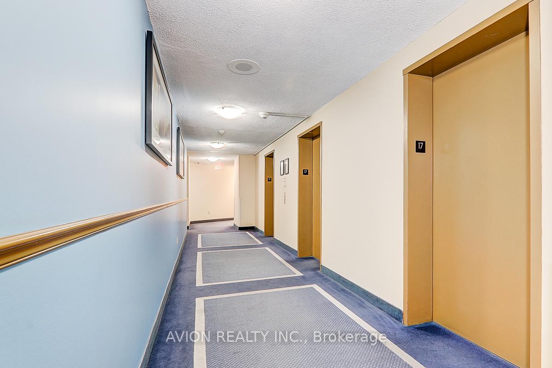$458,000
Available - For Sale
Listing ID: E12237514
3050 Ellesmere Road , Toronto, M1E 5E6, Toronto
| **2 Parking Spots+4 Lockers**!!! Excellent Unobstructed South East View From The 17th Floor, Top To Bottom Renovations With Excellent Finishes And Comfort. Big Size Den With Large Window Has Been Renovated Into Second Bedroom. Perfectly Located Within Walking Distance to the University of Toronto Scarborough, Centennial College, Panam Sports Centre, Centenary Hospital. The master bedroom comes equipped with an Ensuite Bath and Walk-in Closet. The ensuite laundry adds convenience, while the meticulously maintained interior reflects the care of the current owner. Mapledale Condos is a haven of luxury, offering a full suite of amenities including a 24-hour concierge, indoor pool, full gym, sauna, tennis court, party room, and recreation room. Plus, all utilities are covered by the maintenance fee, ensuring a worry-free lifestyle. With the TTC right at your doorstep, quick access to Hwy 401, and a vibrant neighbourhood full of shopping, dining, and parks, this location is unbeatable. |
| Price | $458,000 |
| Taxes: | $1266.06 |
| Occupancy: | Vacant |
| Address: | 3050 Ellesmere Road , Toronto, M1E 5E6, Toronto |
| Postal Code: | M1E 5E6 |
| Province/State: | Toronto |
| Directions/Cross Streets: | Ellesmere/Morningside |
| Level/Floor | Room | Length(ft) | Width(ft) | Descriptions | |
| Room 1 | Ground | Living Ro | 22.73 | 16.01 | Laminate, Combined w/Dining, Open Concept |
| Room 2 | Ground | Dining Ro | 22.73 | 16.01 | Laminate, Combined w/Living, Open Concept |
| Room 3 | Ground | Kitchen | 9.35 | 7.22 | Laminate, Backsplash, Ceiling Fan(s) |
| Room 4 | Ground | Primary B | 16.66 | 10.33 | Laminate, 4 Pc Ensuite, Closet |
| Room 5 | Ground | Den | 10.36 | 9.84 | Laminate, Open Concept, Window |
| Washroom Type | No. of Pieces | Level |
| Washroom Type 1 | 4 | Flat |
| Washroom Type 2 | 2 | Flat |
| Washroom Type 3 | 0 | |
| Washroom Type 4 | 0 | |
| Washroom Type 5 | 0 |
| Total Area: | 0.00 |
| Washrooms: | 2 |
| Heat Type: | Forced Air |
| Central Air Conditioning: | Central Air |
$
%
Years
This calculator is for demonstration purposes only. Always consult a professional
financial advisor before making personal financial decisions.
| Although the information displayed is believed to be accurate, no warranties or representations are made of any kind. |
| AVION REALTY INC. |
|
|

FARHANG RAFII
Sales Representative
Dir:
647-606-4145
Bus:
416-364-4776
Fax:
416-364-5556
| Book Showing | Email a Friend |
Jump To:
At a Glance:
| Type: | Com - Condo Apartment |
| Area: | Toronto |
| Municipality: | Toronto E09 |
| Neighbourhood: | Morningside |
| Style: | Apartment |
| Tax: | $1,266.06 |
| Maintenance Fee: | $908.23 |
| Beds: | 1+1 |
| Baths: | 2 |
| Fireplace: | N |
Locatin Map:
Payment Calculator:

