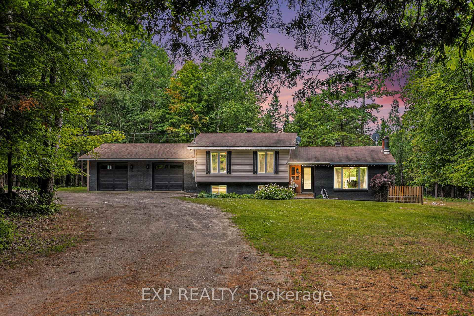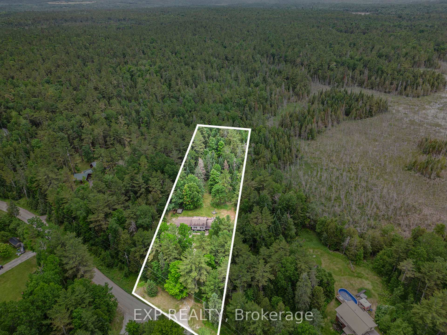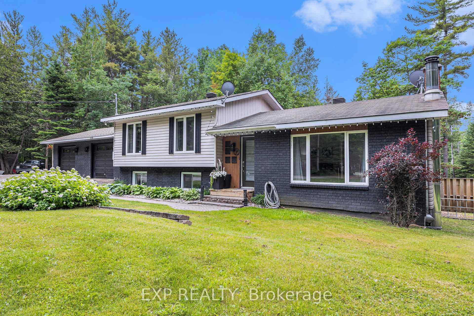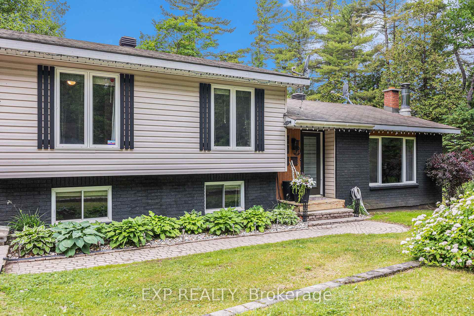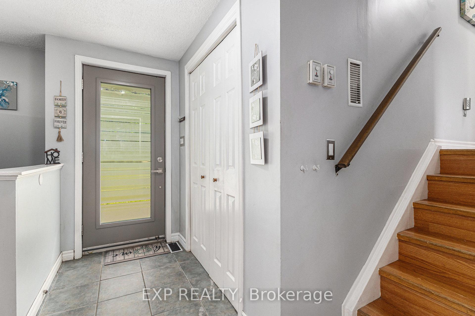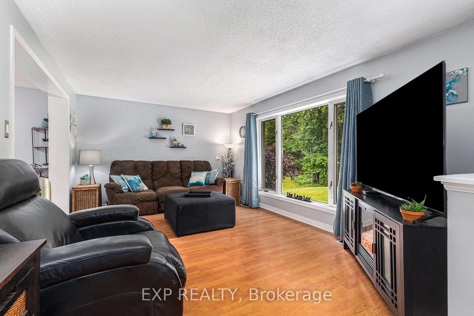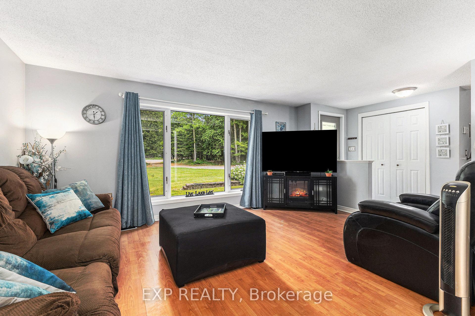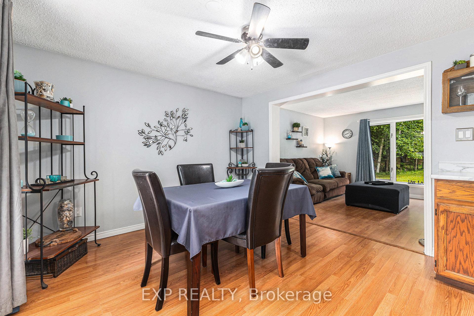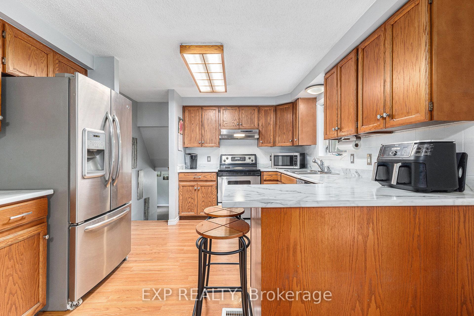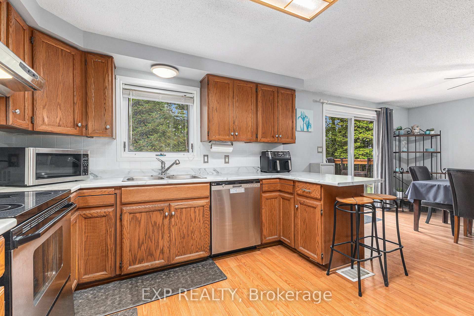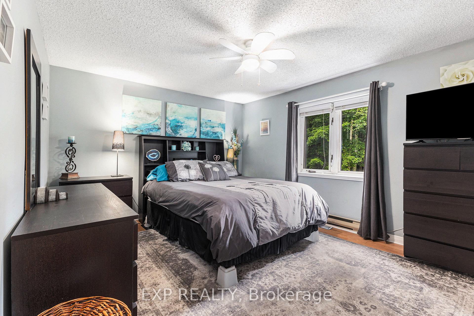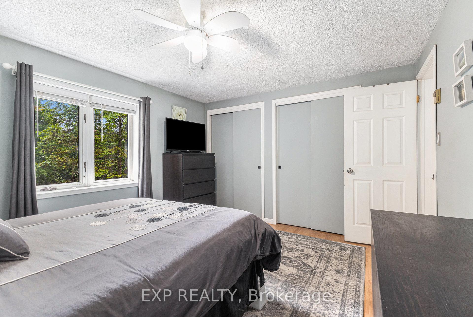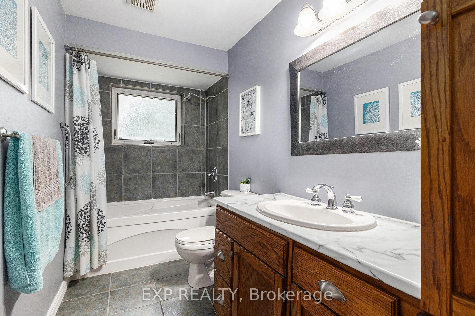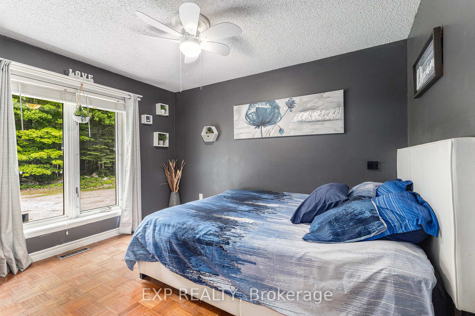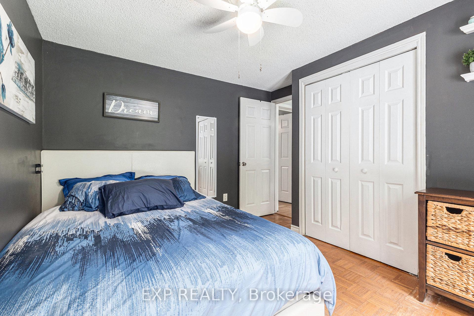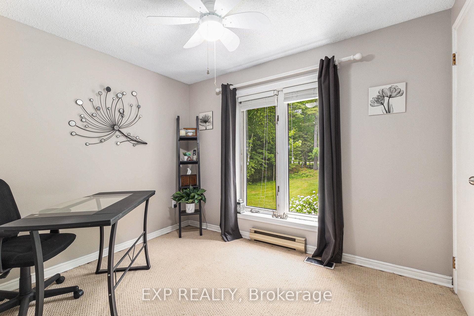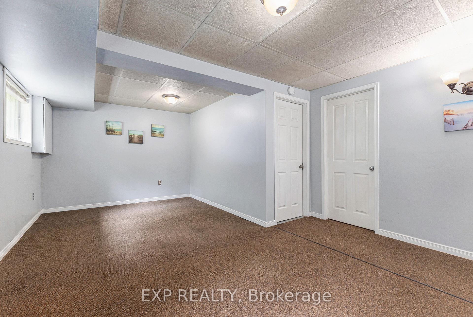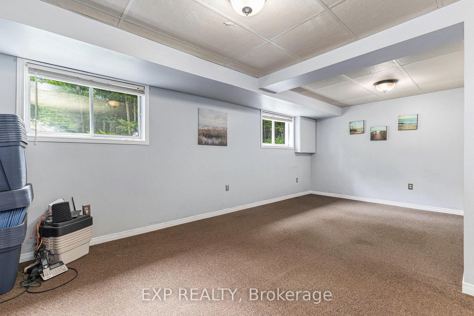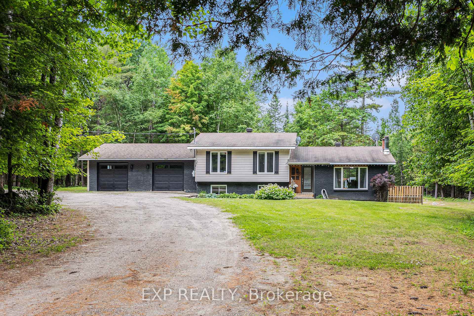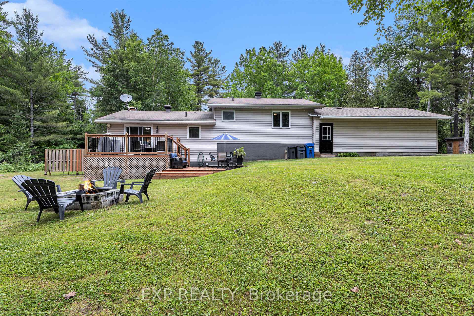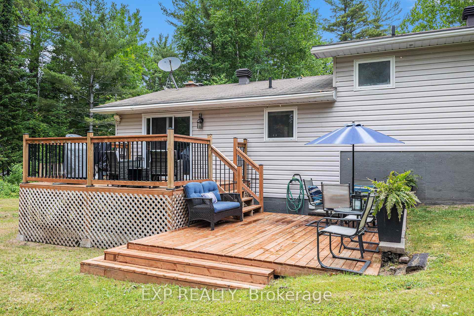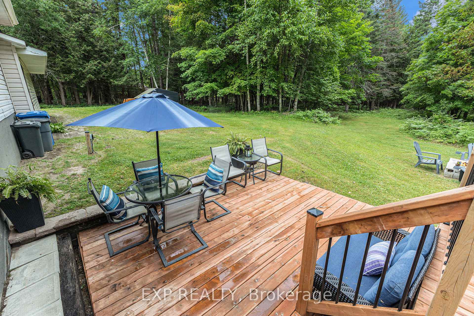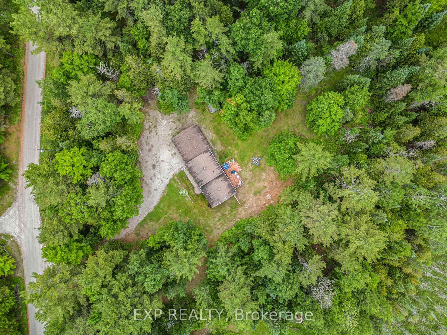$510,000
Available - For Sale
Listing ID: X12237510
719 Darling Road , Lanark Highlands, K0A 1P0, Lanark
| Welcome to 719 Darling Rd, a peaceful retreat nestled in the heart of Lanark Highlands. This lovely 3-bedroom, 1-bathroom, 4-level side split sits on a scenic 4.3-acre lot filled with mature trees and wildlife, offering the ultimate in country charm and privacy. The main floor features a bright and spacious living room with easy flow into the adjoining dining room and kitchen. Perfect for both family gatherings and everyday living. A newer patio door provides direct access to a stunning 2-level deck overlooking the expansive backyard, ideal for relaxing, BBQs, or hosting under the stars. The lower level offers even more room to spread out, with a generous family room, an additional den, and a dedicated office space ideal for working from home or enjoying hobbies. Recent updates include new garage doors, a modern glass panel front door, and freshly built decks, giving this home a refreshed and move-in-ready feel. Whether you're seeking a full-time residence or a weekend getaway, this property blends modern updates with the peacefulness of nature. Enjoy tranquil living with modern touches in this rare countryside gem just a short drive from town amenities! |
| Price | $510,000 |
| Taxes: | $2632.20 |
| Occupancy: | Owner |
| Address: | 719 Darling Road , Lanark Highlands, K0A 1P0, Lanark |
| Acreage: | 2-4.99 |
| Directions/Cross Streets: | Wolf Grove Rd and Darling Rd |
| Rooms: | 3 |
| Bedrooms: | 3 |
| Bedrooms +: | 0 |
| Family Room: | T |
| Basement: | Full, Finished |
| Level/Floor | Room | Length(ft) | Width(ft) | Descriptions | |
| Room 1 | Main | Living Ro | 16.37 | 10.96 | Picture Window |
| Room 2 | Main | Dining Ro | 10 | 11.84 | W/O To Patio |
| Room 3 | Main | Kitchen | 12.5 | 11.84 | Breakfast Bar, Stainless Steel Appl |
| Room 4 | Foyer | ||||
| Room 5 | Upper | Bedroom | 14.2 | 11.18 | Double Closet |
| Room 6 | Upper | Bedroom 2 | 10.53 | 11.12 | |
| Room 7 | Upper | Bedroom 3 | 9.94 | 7.68 | |
| Room 8 | Lower | Family Ro | 19.88 | 13.12 | Above Grade Window |
| Room 9 | Lower | Office | 9.77 | 11.35 | |
| Room 10 | Lower | Den | 12.79 | 7.84 | |
| Room 11 | Sub-Basement | Laundry | 14.07 | 11.81 | |
| Room 12 | Sub-Basement | Utility R | 22.5 | 23.09 |
| Washroom Type | No. of Pieces | Level |
| Washroom Type 1 | 4 | Upper |
| Washroom Type 2 | 0 | |
| Washroom Type 3 | 0 | |
| Washroom Type 4 | 0 | |
| Washroom Type 5 | 0 |
| Total Area: | 0.00 |
| Property Type: | Detached |
| Style: | Sidesplit |
| Exterior: | Brick, Vinyl Siding |
| Garage Type: | Attached |
| Drive Parking Spaces: | 10 |
| Pool: | None |
| Other Structures: | Garden Shed, S |
| Approximatly Square Footage: | 1100-1500 |
| CAC Included: | N |
| Water Included: | N |
| Cabel TV Included: | N |
| Common Elements Included: | N |
| Heat Included: | N |
| Parking Included: | N |
| Condo Tax Included: | N |
| Building Insurance Included: | N |
| Fireplace/Stove: | N |
| Heat Type: | Forced Air |
| Central Air Conditioning: | Window Unit |
| Central Vac: | N |
| Laundry Level: | Syste |
| Ensuite Laundry: | F |
| Sewers: | Septic |
| Utilities-Hydro: | Y |
$
%
Years
This calculator is for demonstration purposes only. Always consult a professional
financial advisor before making personal financial decisions.
| Although the information displayed is believed to be accurate, no warranties or representations are made of any kind. |
| EXP REALTY |
|
|

FARHANG RAFII
Sales Representative
Dir:
647-606-4145
Bus:
416-364-4776
Fax:
416-364-5556
| Book Showing | Email a Friend |
Jump To:
At a Glance:
| Type: | Freehold - Detached |
| Area: | Lanark |
| Municipality: | Lanark Highlands |
| Neighbourhood: | 913 - Lanark Highlands (Lanark) Twp |
| Style: | Sidesplit |
| Tax: | $2,632.2 |
| Beds: | 3 |
| Baths: | 1 |
| Fireplace: | N |
| Pool: | None |
Locatin Map:
Payment Calculator:

