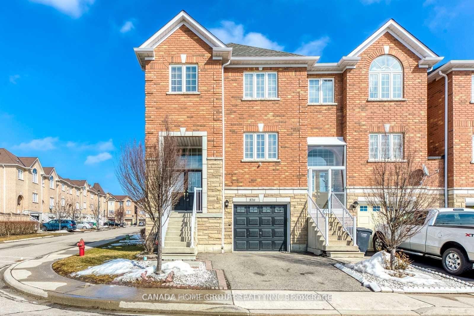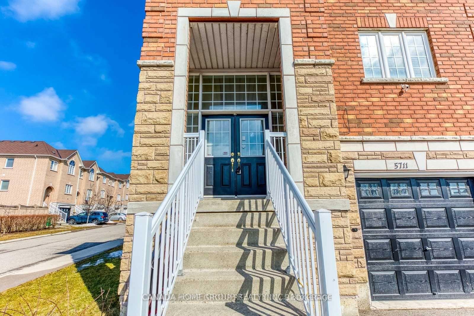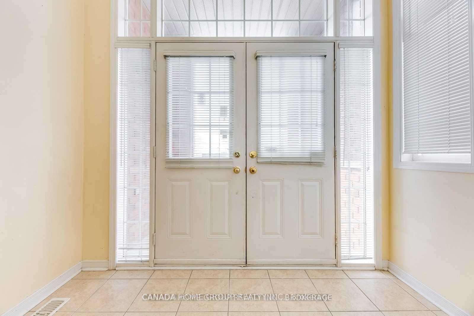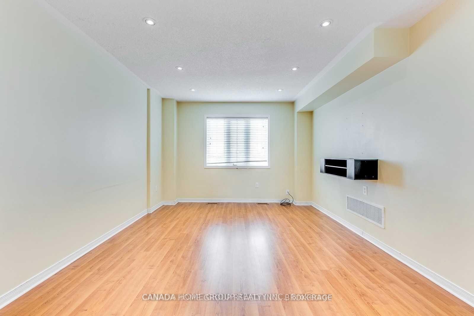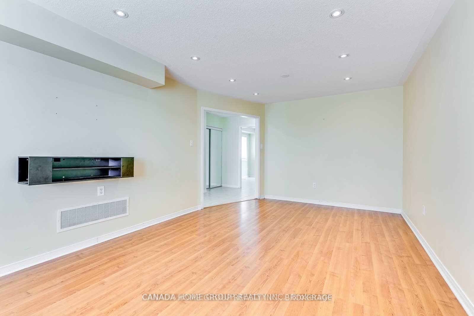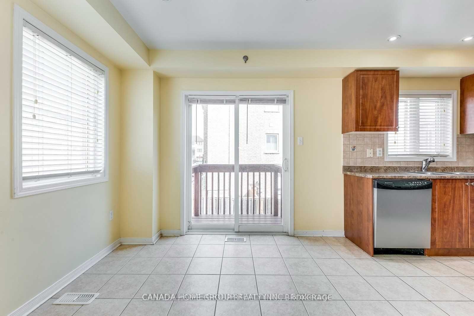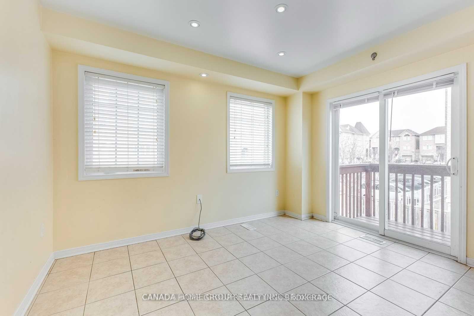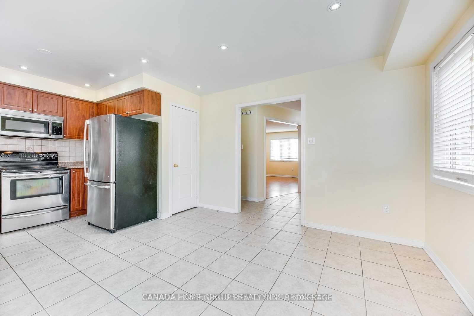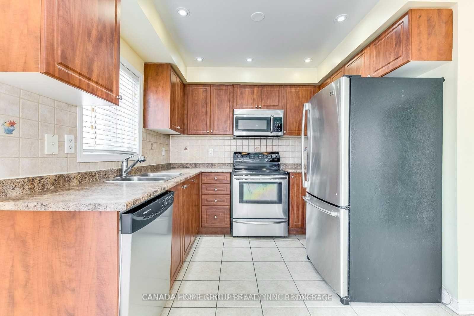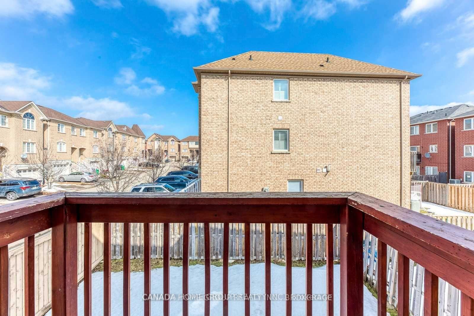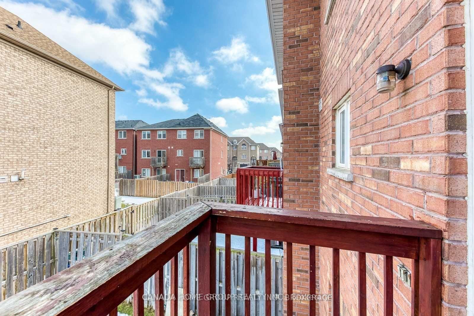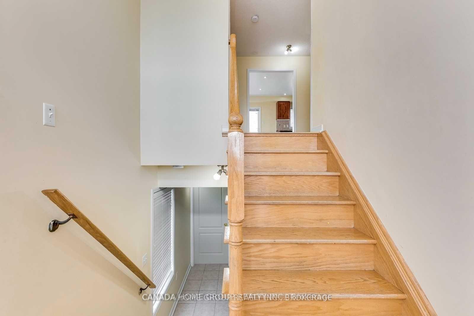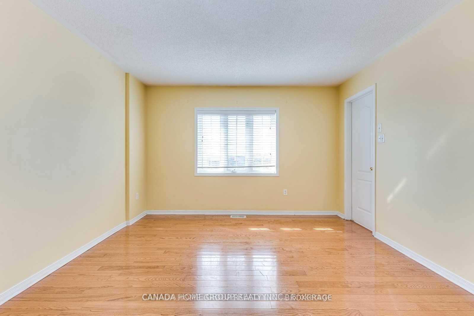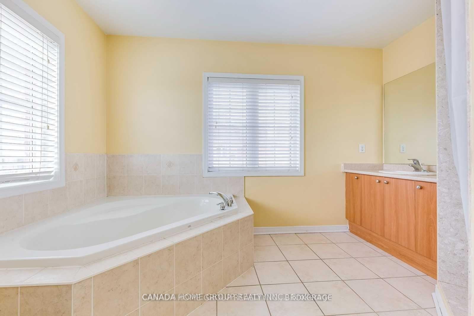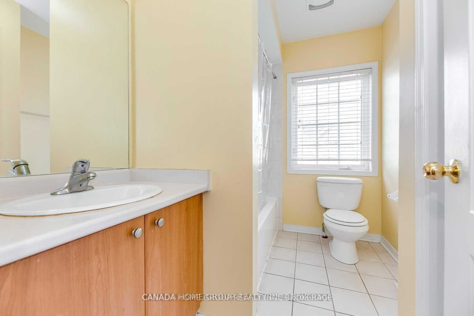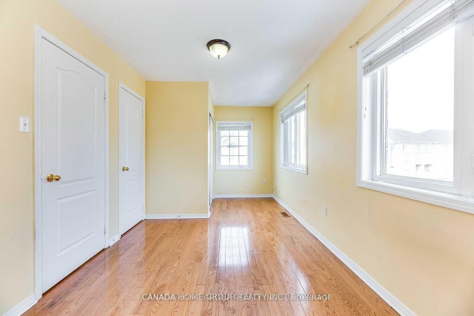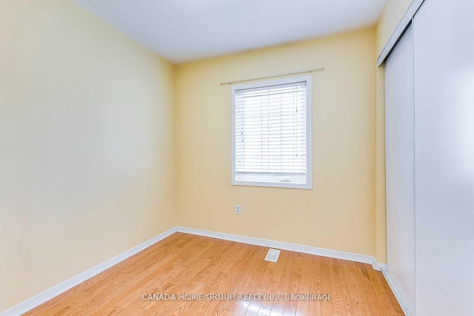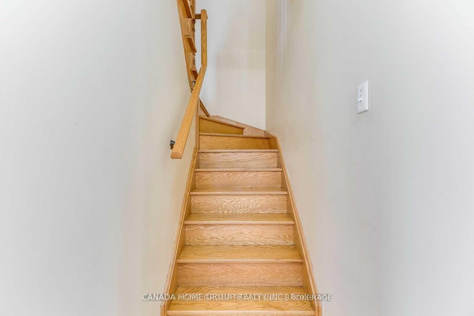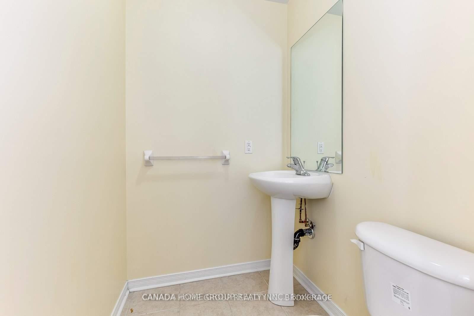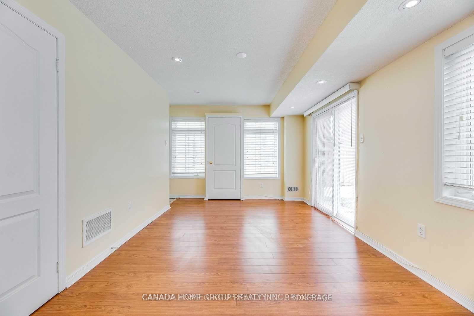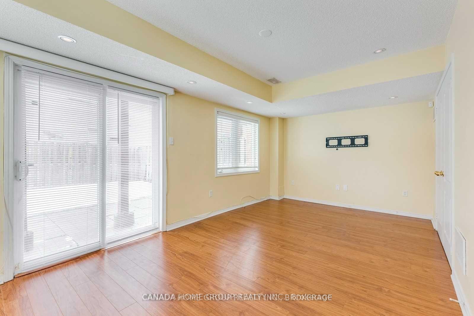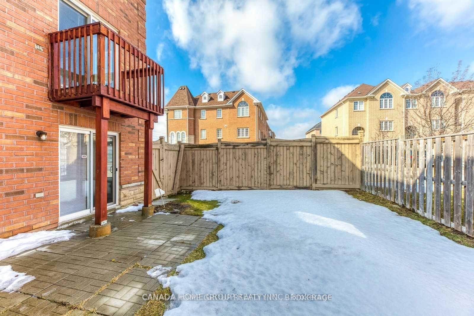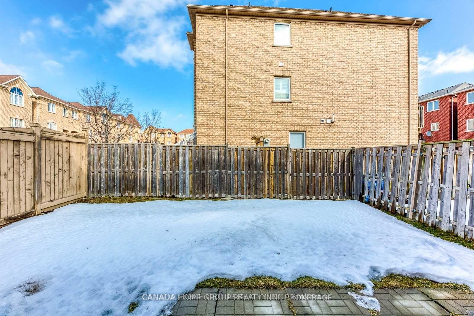$3,500
Available - For Rent
Listing ID: W12237509
5711 Retreat Stre , Mississauga, L5R 0B5, Peel
| Location, Location, Location!! Huge Premium Corner Lot Townhome With Quality Upgrades & Features. Gorgeous 3 Beds 4 Baths Over 2,000 Sqft, No Carpet, Wood Stairs. Pantry In The Kitchen, Breakfast Area Walk Out To Deck. Tons Of Natural Lights And Windows. Double Door Entry, Cathedral Ceiling. Family Room At Ground Floor Walk Out To Huge Fenced Backyard (Just Like Detached). Garage Direct Access To Home. Step To Heartland Malls. Mins To All Amenities. Easy Access To Hwy 401, 403 , 407 And Go-Station. |
| Price | $3,500 |
| Taxes: | $0.00 |
| Occupancy: | Tenant |
| Address: | 5711 Retreat Stre , Mississauga, L5R 0B5, Peel |
| Directions/Cross Streets: | Mavis/Eglinton |
| Rooms: | 9 |
| Bedrooms: | 3 |
| Bedrooms +: | 0 |
| Family Room: | T |
| Basement: | Finished wit |
| Furnished: | Unfu |
| Level/Floor | Room | Length(ft) | Width(ft) | Descriptions | |
| Room 1 | Main | Living Ro | 18.99 | 11.81 | Laminate, Combined w/Dining, Window |
| Room 2 | Main | Dining Ro | 18.99 | 11.81 | Laminate, Combined w/Living, Window |
| Room 3 | Main | Kitchen | 18.6 | 12 | Ceramic Floor, Stainless Steel Appl, Pantry |
| Room 4 | Main | Breakfast | 18.6 | 12 | Ceramic Floor, Combined w/Kitchen, W/O To Deck |
| Room 5 | Upper | Primary B | 14.6 | 12.89 | Hardwood Floor, 5 Pc Ensuite, Walk-In Closet(s) |
| Room 6 | Upper | Bedroom 2 | 13.22 | 8.99 | Hardwood Floor, Semi Ensuite, Double Closet |
| Room 7 | Upper | Bedroom 3 | 8.4 | 8.2 | Hardwood Floor, Semi Ensuite, Double Closet |
| Room 8 | Upper | Sitting | 5.71 | 5.41 | Hardwood Floor |
| Room 9 | Ground | Family Ro | 18.6 | 10 | Laminate, 2 Pc Ensuite, W/O To Yard |
| Room 10 | Ground | Laundry | Access To Garage |
| Washroom Type | No. of Pieces | Level |
| Washroom Type 1 | 5 | Upper |
| Washroom Type 2 | 4 | Upper |
| Washroom Type 3 | 2 | Main |
| Washroom Type 4 | 2 | Ground |
| Washroom Type 5 | 0 |
| Total Area: | 0.00 |
| Approximatly Age: | 6-15 |
| Property Type: | Att/Row/Townhouse |
| Style: | 3-Storey |
| Exterior: | Brick, Stone |
| Garage Type: | Built-In |
| (Parking/)Drive: | Private |
| Drive Parking Spaces: | 1 |
| Park #1 | |
| Parking Type: | Private |
| Park #2 | |
| Parking Type: | Private |
| Pool: | None |
| Laundry Access: | Ensuite |
| Approximatly Age: | 6-15 |
| Approximatly Square Footage: | 2000-2500 |
| Property Features: | Clear View, Fenced Yard |
| CAC Included: | Y |
| Water Included: | N |
| Cabel TV Included: | N |
| Common Elements Included: | N |
| Heat Included: | N |
| Parking Included: | Y |
| Condo Tax Included: | N |
| Building Insurance Included: | N |
| Fireplace/Stove: | N |
| Heat Type: | Forced Air |
| Central Air Conditioning: | Central Air |
| Central Vac: | N |
| Laundry Level: | Syste |
| Ensuite Laundry: | F |
| Sewers: | Sewer |
| Although the information displayed is believed to be accurate, no warranties or representations are made of any kind. |
| CANADA HOME GROUP REALTY INC. |
|
|

FARHANG RAFII
Sales Representative
Dir:
647-606-4145
Bus:
416-364-4776
Fax:
416-364-5556
| Book Showing | Email a Friend |
Jump To:
At a Glance:
| Type: | Freehold - Att/Row/Townhouse |
| Area: | Peel |
| Municipality: | Mississauga |
| Neighbourhood: | Hurontario |
| Style: | 3-Storey |
| Approximate Age: | 6-15 |
| Beds: | 3 |
| Baths: | 4 |
| Fireplace: | N |
| Pool: | None |
Locatin Map:

