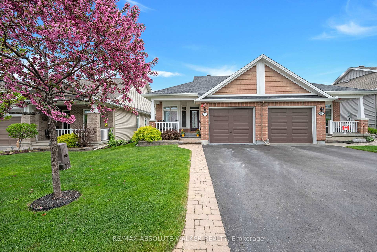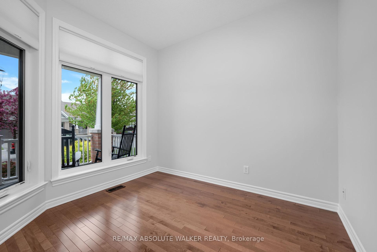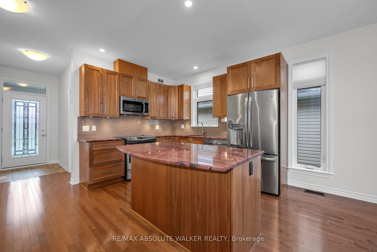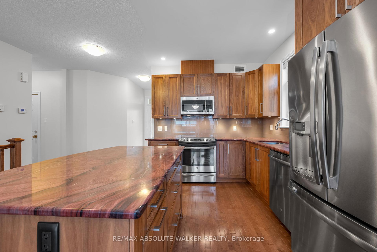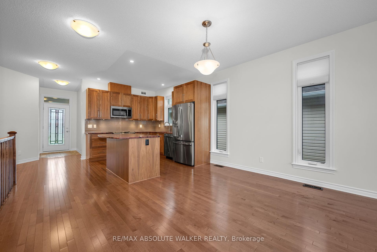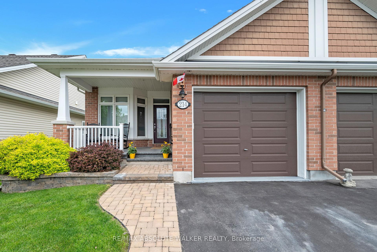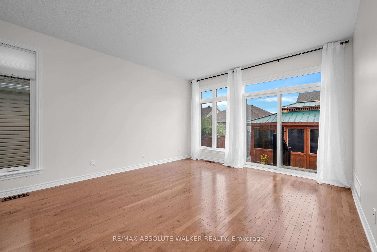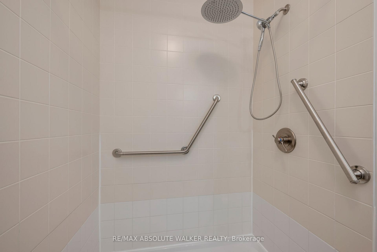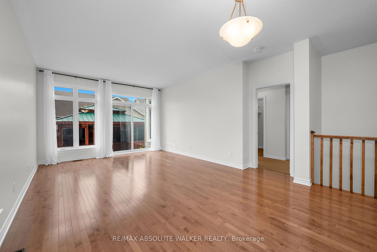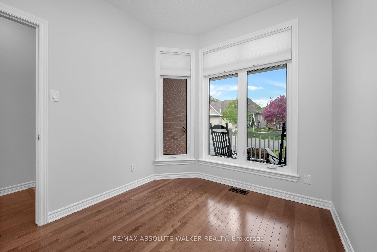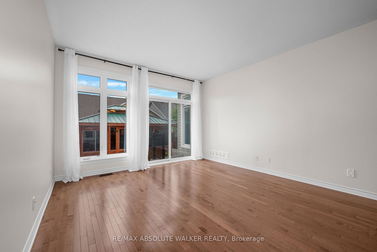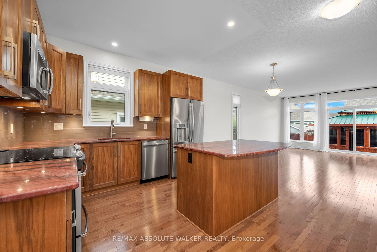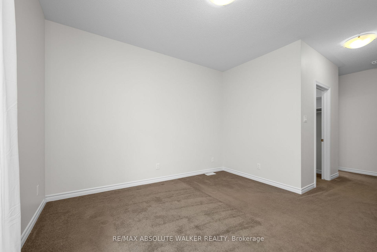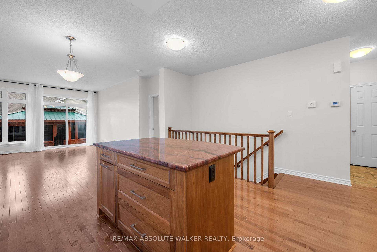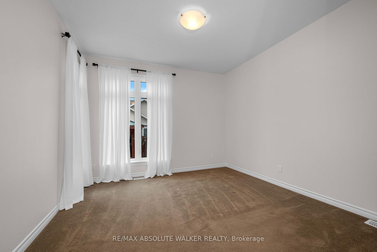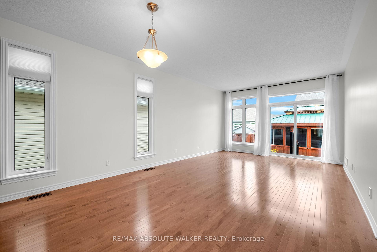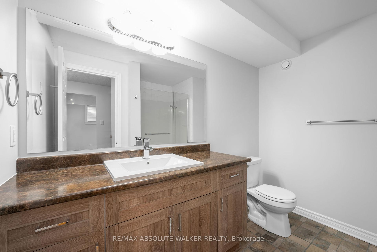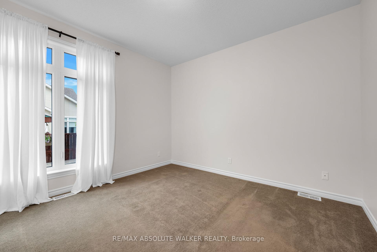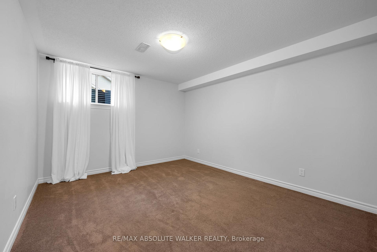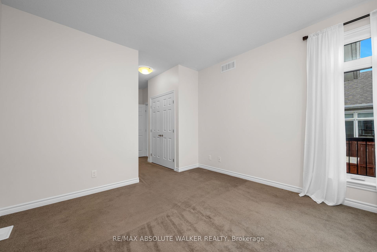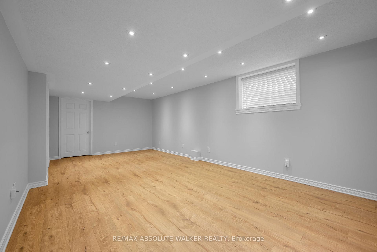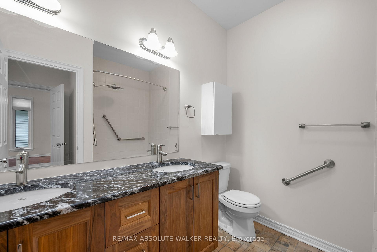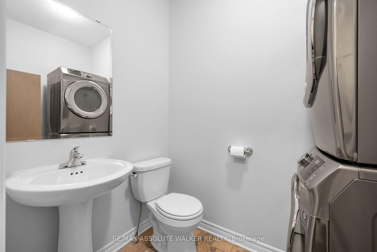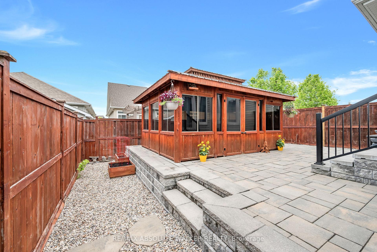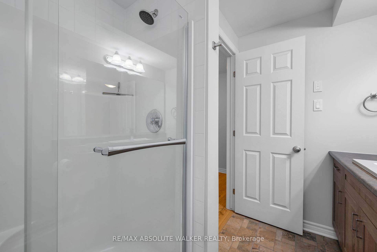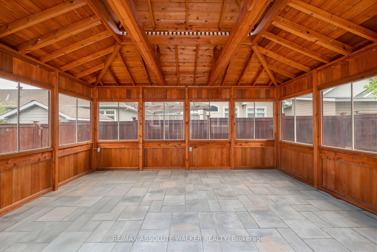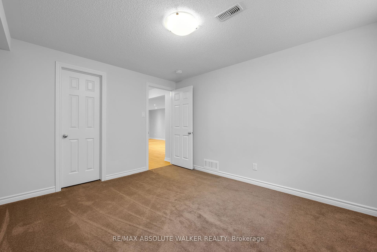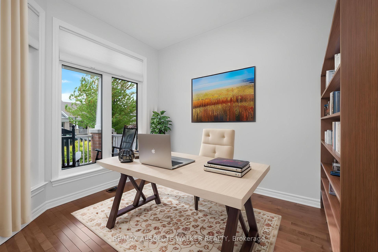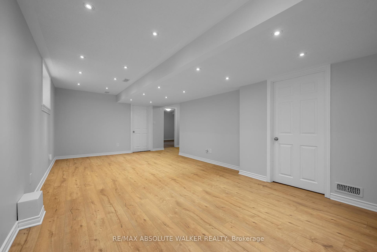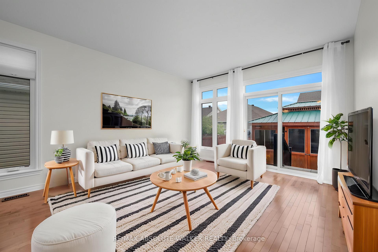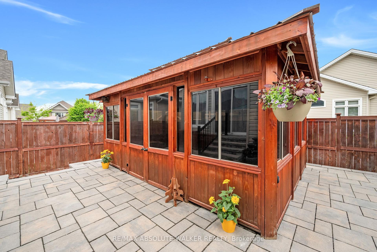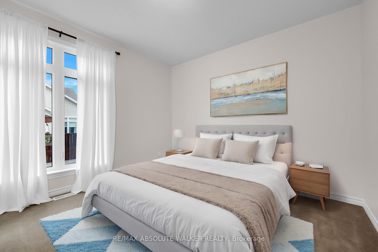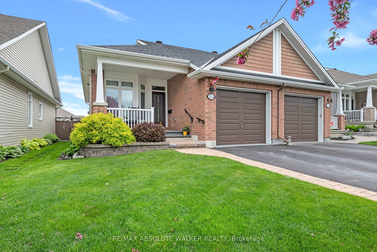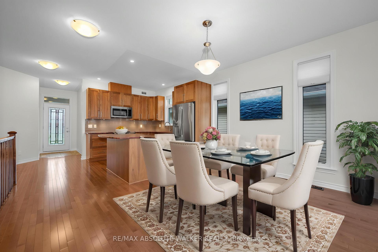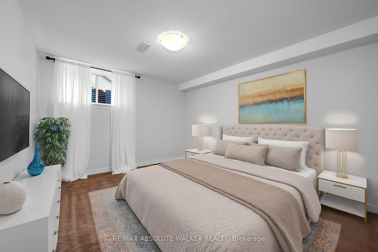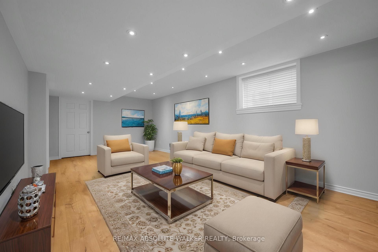$729,900
Available - For Sale
Listing ID: X12228694
214 Voie De Brouage Way , Orleans - Cumberland and Area, K4A 0Y5, Ottawa
| Tucked away on a peaceful street in the highly desirable Cardinal Creek community, this lovingly maintained semi-detached bungalow offers the perfect blend of comfort and practicality making this an ideal home for those looking to downsize without compromise. From the moment you arrive, the inviting front porch welcomes you home, hinting at the warmth and thoughtful design that awaits inside. Freshly painted, this bright and thoughtfully planned main floor features a dedicated study, perfect as a home office, craft room, or cozy TV den, paired with a smart, open-concept layout ideal for everyday living and effortless entertaining. The kitchen is a true highlight, boasting upgraded countertops that offer plenty of workspace, a centre island, upgraded cabinetry with ample storage including pots and pans drawers and spice pullout, all seamlessly connected to the spacious living and dining area. Step through the patio doors to the landscaped backyard with BBQ gas line where a large stone patio and fully enclosed cedar gazebo creates a private and peaceful space for morning coffee, summer BBQs, or serene birdwatching. The primary bedroom serves as a tranquil retreat, complete with a walk-in closet, additional wardrobe space, and a private ensuite featuring upgraded cabinetry, modern countertops, and a converted walk-in shower. A combined laundry and powder room layout adds convenience and flexibility to daily routines, while inside access from the insulated garage ensures year-round ease. The finished lower level extends your living space with a spacious recreation room, a second bedroom with a walk-in closet, a three-piece bathroom, and ample storage for all your extras. Enjoy low maintenance living just moments from walking paths, parks, transit, and everyday amenities. Some Photos Virtually Staged. |
| Price | $729,900 |
| Taxes: | $4413.45 |
| Occupancy: | Vacant |
| Address: | 214 Voie De Brouage Way , Orleans - Cumberland and Area, K4A 0Y5, Ottawa |
| Directions/Cross Streets: | Famille-Laporte and Old Montreal Rd. |
| Rooms: | 4 |
| Rooms +: | 2 |
| Bedrooms: | 1 |
| Bedrooms +: | 1 |
| Family Room: | F |
| Basement: | Full, Finished |
| Level/Floor | Room | Length(ft) | Width(ft) | Descriptions | |
| Room 1 | Main | Study | 8.17 | 9.68 | Hardwood Floor |
| Room 2 | Main | Kitchen | 8.76 | 10 | Centre Island, Hardwood Floor |
| Room 3 | Main | Great Roo | 12.99 | 22.01 | Hardwood Floor |
| Room 4 | Main | Primary B | 12 | 12 | 4 Pc Ensuite, Walk-In Closet(s), Closet |
| Room 5 | Lower | Bedroom 2 | 11.32 | 12.66 | Walk-In Closet(s), Large Window |
| Room 6 | Lower | Recreatio | 23.48 | 12.33 | Window, Pot Lights |
| Washroom Type | No. of Pieces | Level |
| Washroom Type 1 | 2 | Main |
| Washroom Type 2 | 4 | Main |
| Washroom Type 3 | 3 | Lower |
| Washroom Type 4 | 0 | |
| Washroom Type 5 | 0 |
| Total Area: | 0.00 |
| Property Type: | Semi-Detached |
| Style: | Bungalow |
| Exterior: | Brick, Vinyl Siding |
| Garage Type: | Attached |
| (Parking/)Drive: | Inside Ent |
| Drive Parking Spaces: | 2 |
| Park #1 | |
| Parking Type: | Inside Ent |
| Park #2 | |
| Parking Type: | Inside Ent |
| Pool: | None |
| Other Structures: | Gazebo |
| Approximatly Square Footage: | 1100-1500 |
| Property Features: | Fenced Yard, Public Transit |
| CAC Included: | N |
| Water Included: | N |
| Cabel TV Included: | N |
| Common Elements Included: | N |
| Heat Included: | N |
| Parking Included: | N |
| Condo Tax Included: | N |
| Building Insurance Included: | N |
| Fireplace/Stove: | N |
| Heat Type: | Forced Air |
| Central Air Conditioning: | Central Air |
| Central Vac: | N |
| Laundry Level: | Syste |
| Ensuite Laundry: | F |
| Sewers: | Sewer |
$
%
Years
This calculator is for demonstration purposes only. Always consult a professional
financial advisor before making personal financial decisions.
| Although the information displayed is believed to be accurate, no warranties or representations are made of any kind. |
| RE/MAX ABSOLUTE WALKER REALTY |
|
|

FARHANG RAFII
Sales Representative
Dir:
647-606-4145
Bus:
416-364-4776
Fax:
416-364-5556
| Book Showing | Email a Friend |
Jump To:
At a Glance:
| Type: | Freehold - Semi-Detached |
| Area: | Ottawa |
| Municipality: | Orleans - Cumberland and Area |
| Neighbourhood: | 1110 - Camelot |
| Style: | Bungalow |
| Tax: | $4,413.45 |
| Beds: | 1+1 |
| Baths: | 3 |
| Fireplace: | N |
| Pool: | None |
Locatin Map:
Payment Calculator:

