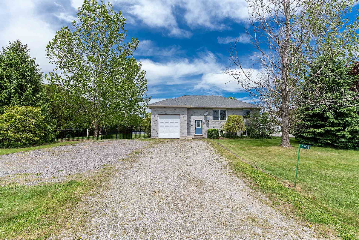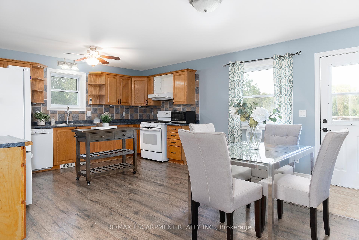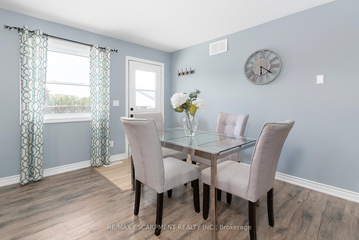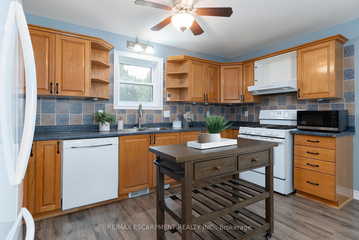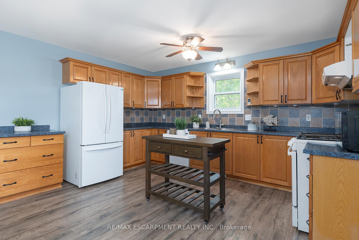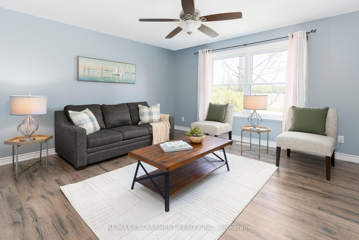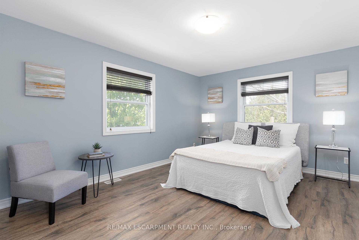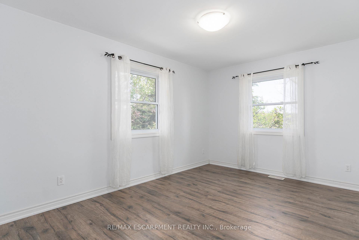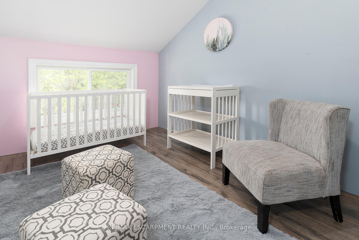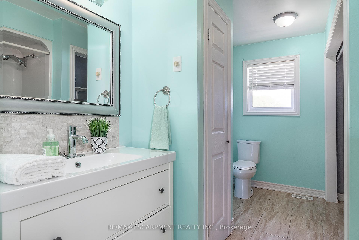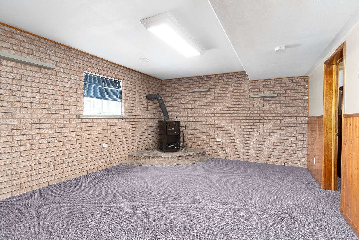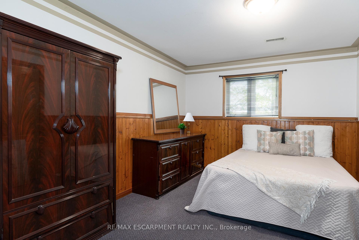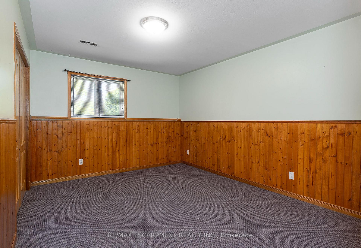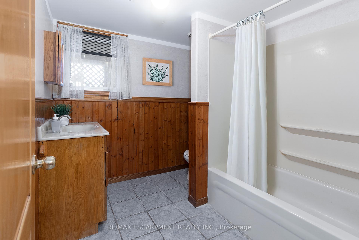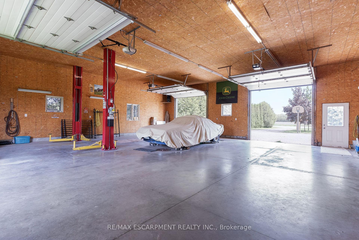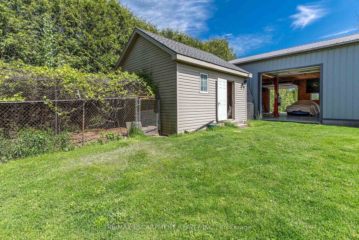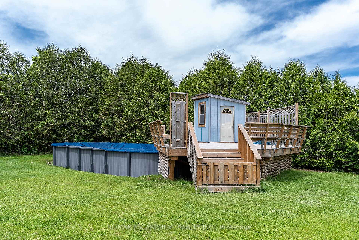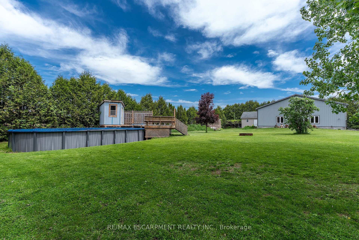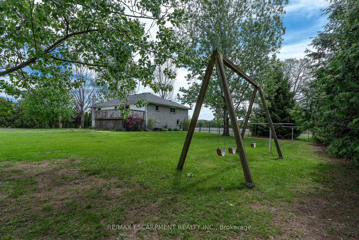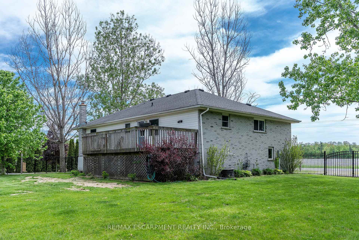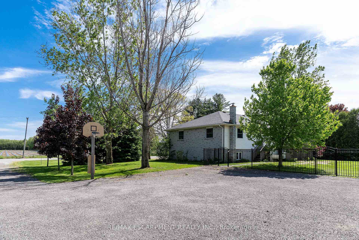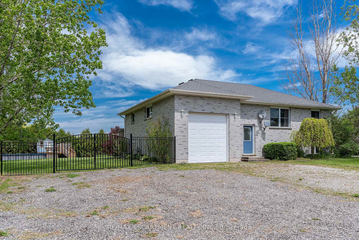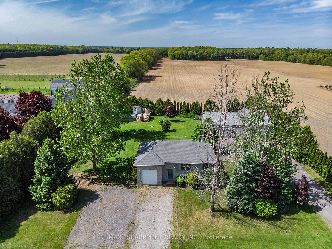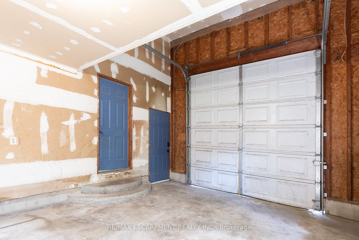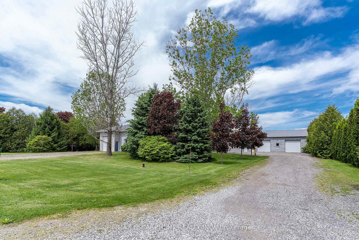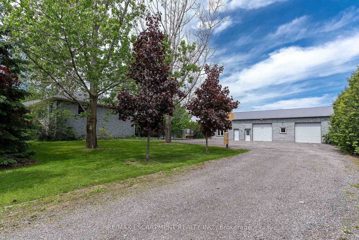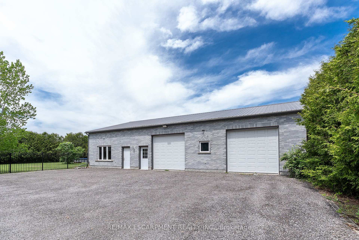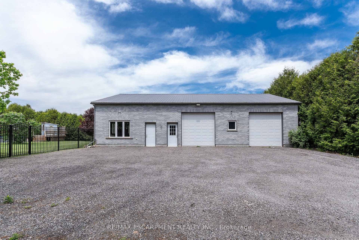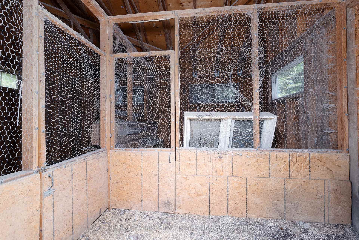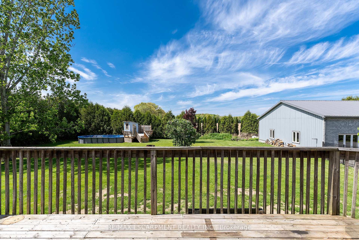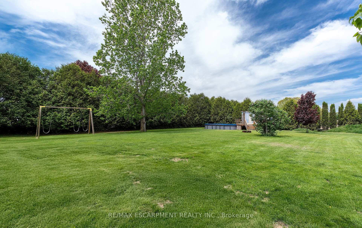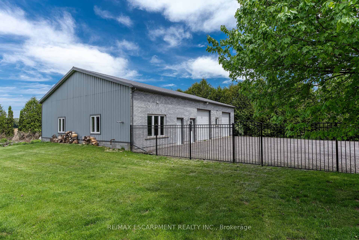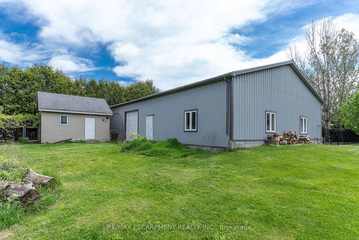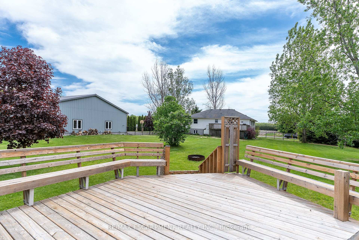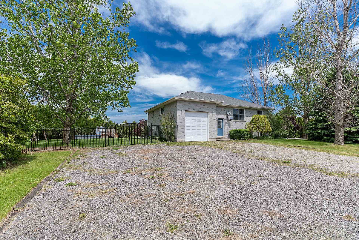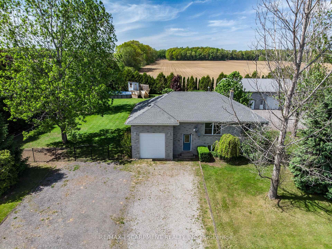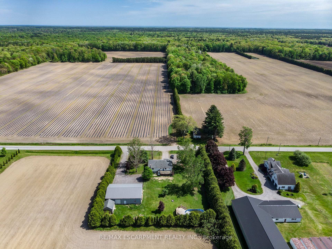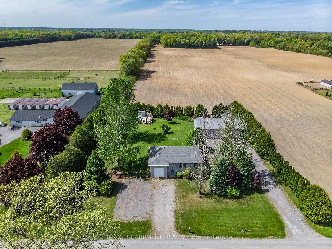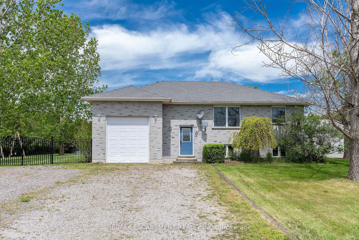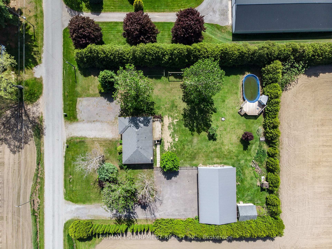$874,900
Available - For Sale
Listing ID: X12167350
1791 8th Concession Road , Norfolk, N0E 1G0, Norfolk
| BRICK BUNGALOW WITH IMPRESSIVE SHOP, HAVE IT ALL IN THE COUNTRY! This Raised Bungalow 2+2 bdrm, 2 bath on an over 1 acre huge 200' x 225' lot w/single garage and ample parking is perfect for the country enthusiast. Large eat-in Kitchen with walk-out to the large deck offering lots of natural light, ample cabinets and counter space. The generous living room is ideal for family games, movies or just relax. This home offers 2 spacious beds plus den above grade as well as a 4 pce bath, perfect for the growing family. The basement is fully finished with large Rec Rm w/wood burning fireplace, 2 additional spacious Bedrooms and a 4 pce bath. Prepare to be wowed by the amazing back yard where the possibilities are endless, your vision awaits. Offering large salt water above ground pool w/deck and change room, large deck perfect for entertaining and family BBQs off the kitchen, 16 x 18 chicken coop/shed and best of all a large 40x60 garage/workshop. Fully fenced yard!! The garage/workshop is a mechanic or car lovers dream with in-floor heat, 200 amps, 12 ft ceiling, a hydraulic hoist and 3 insulated auto 10' x 10' doors. |
| Price | $874,900 |
| Taxes: | $4375.57 |
| Occupancy: | Vacant |
| Address: | 1791 8th Concession Road , Norfolk, N0E 1G0, Norfolk |
| Acreage: | .50-1.99 |
| Directions/Cross Streets: | Hwy 6 to St Johns to Forestry |
| Rooms: | 7 |
| Rooms +: | 5 |
| Bedrooms: | 2 |
| Bedrooms +: | 2 |
| Family Room: | F |
| Basement: | Full, Finished |
| Level/Floor | Room | Length(ft) | Width(ft) | Descriptions | |
| Room 1 | Main | Living Ro | 13.84 | 13.32 | |
| Room 2 | Main | Kitchen | 19.48 | 14.66 | Combined w/Dining |
| Room 3 | Main | Primary B | 18.01 | 12.33 | |
| Room 4 | Main | Bedroom | 16.4 | 10.4 | |
| Room 5 | Main | Den | 8.89 | 13.25 | |
| Room 6 | Basement | Recreatio | 18.99 | 13.74 | |
| Room 7 | Basement | Bedroom | 13.74 | 10.76 | |
| Room 8 | Basement | Bedroom | 14.4 | 10.66 | |
| Room 9 | Basement | Laundry | 20.01 | 14.01 | |
| Room 10 | Basement | Utility R | |||
| Room 11 | Main | Bathroom | 4 Pc Bath | ||
| Room 12 | Basement | Bathroom | 4 Pc Bath |
| Washroom Type | No. of Pieces | Level |
| Washroom Type 1 | 4 | Main |
| Washroom Type 2 | 4 | Basement |
| Washroom Type 3 | 0 | |
| Washroom Type 4 | 0 | |
| Washroom Type 5 | 0 |
| Total Area: | 0.00 |
| Approximatly Age: | 16-30 |
| Property Type: | Detached |
| Style: | Bungalow-Raised |
| Exterior: | Brick, Vinyl Siding |
| Garage Type: | Attached |
| (Parking/)Drive: | Private, R |
| Drive Parking Spaces: | 20 |
| Park #1 | |
| Parking Type: | Private, R |
| Park #2 | |
| Parking Type: | Private |
| Park #3 | |
| Parking Type: | RV/Truck |
| Pool: | Above Gr |
| Other Structures: | Other, Shed, W |
| Approximatly Age: | 16-30 |
| Approximatly Square Footage: | 1100-1500 |
| CAC Included: | N |
| Water Included: | N |
| Cabel TV Included: | N |
| Common Elements Included: | N |
| Heat Included: | N |
| Parking Included: | N |
| Condo Tax Included: | N |
| Building Insurance Included: | N |
| Fireplace/Stove: | Y |
| Heat Type: | Forced Air |
| Central Air Conditioning: | Central Air |
| Central Vac: | N |
| Laundry Level: | Syste |
| Ensuite Laundry: | F |
| Sewers: | Septic |
| Water: | Drilled W |
| Water Supply Types: | Drilled Well |
$
%
Years
This calculator is for demonstration purposes only. Always consult a professional
financial advisor before making personal financial decisions.
| Although the information displayed is believed to be accurate, no warranties or representations are made of any kind. |
| RE/MAX ESCARPMENT REALTY INC. |
|
|

FARHANG RAFII
Sales Representative
Dir:
647-606-4145
Bus:
416-364-4776
Fax:
416-364-5556
| Book Showing | Email a Friend |
Jump To:
At a Glance:
| Type: | Freehold - Detached |
| Area: | Norfolk |
| Municipality: | Norfolk |
| Neighbourhood: | Langton |
| Style: | Bungalow-Raised |
| Approximate Age: | 16-30 |
| Tax: | $4,375.57 |
| Beds: | 2+2 |
| Baths: | 2 |
| Fireplace: | Y |
| Pool: | Above Gr |
Locatin Map:
Payment Calculator:

