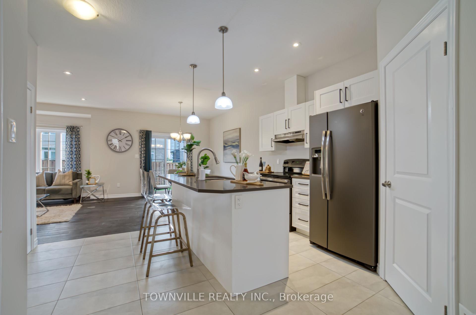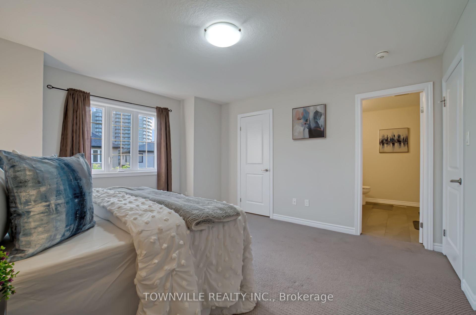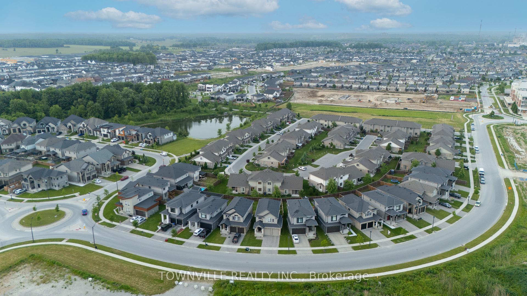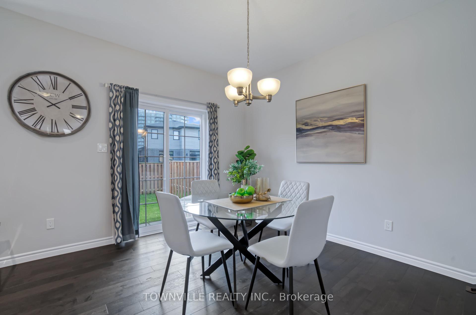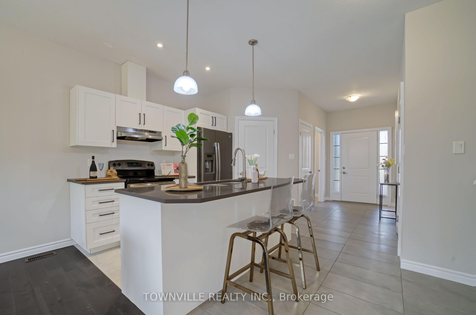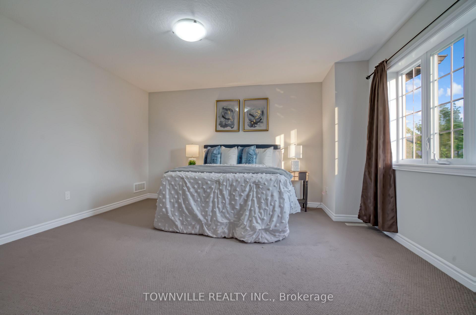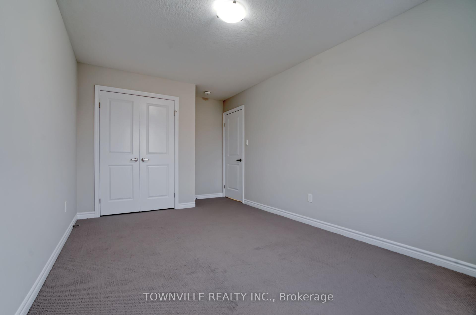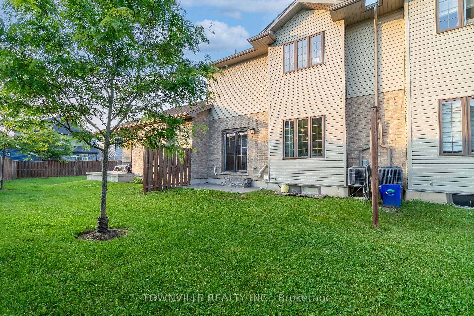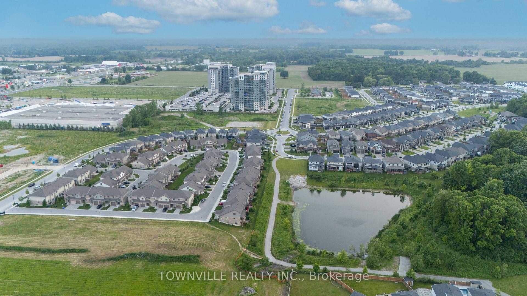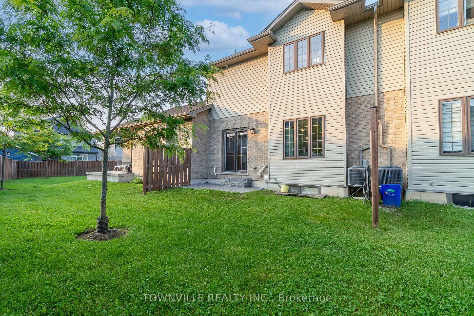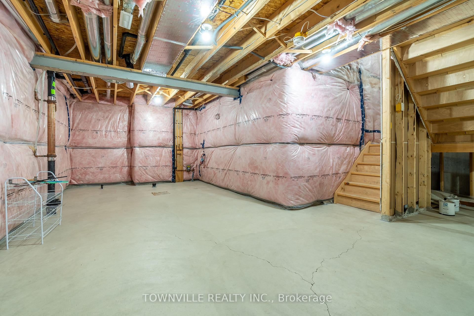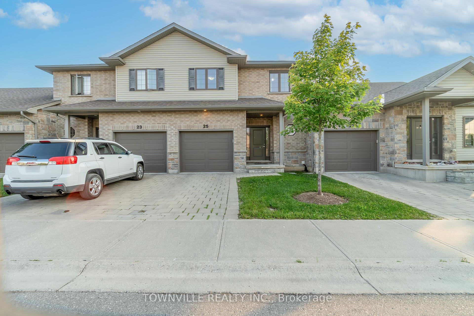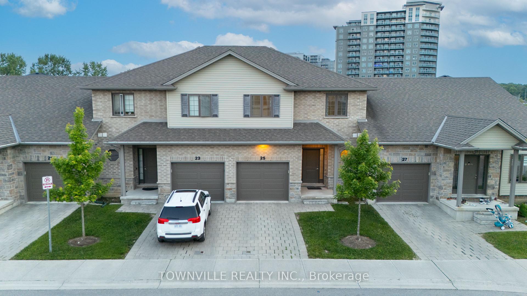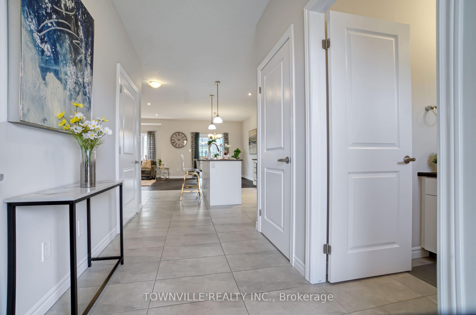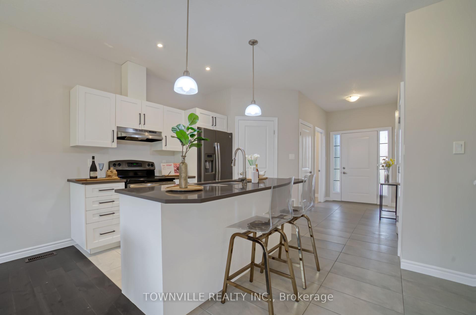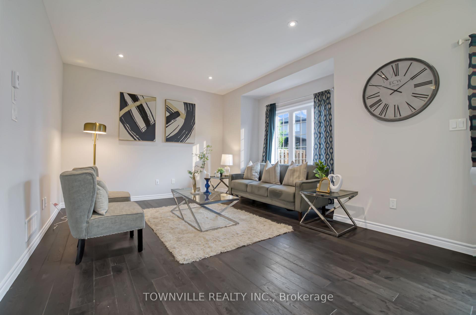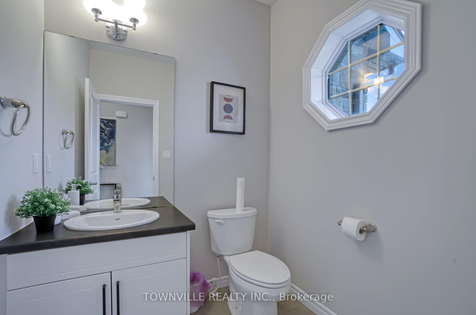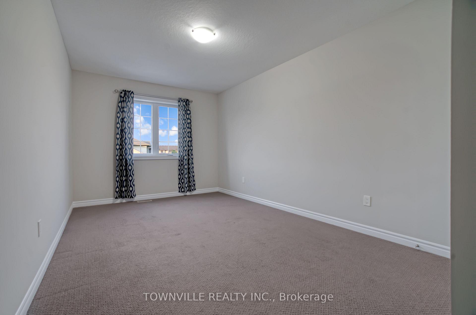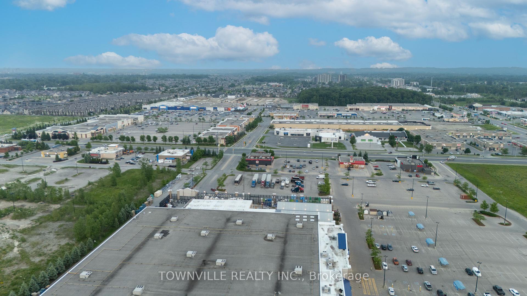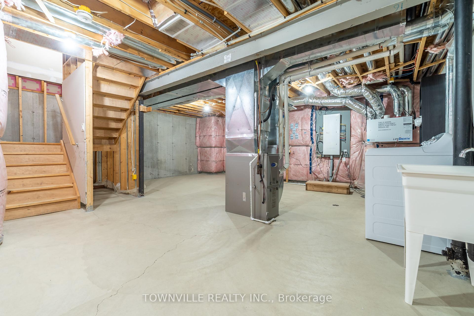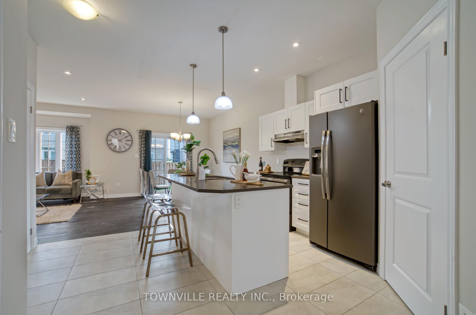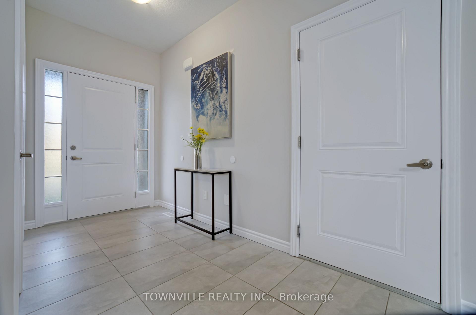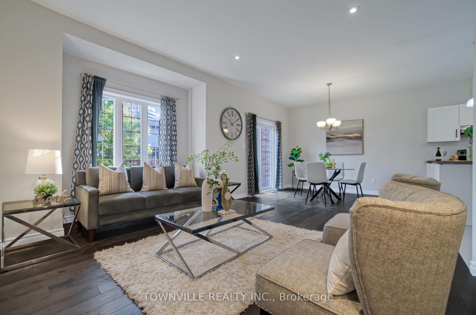$574,500
Available - For Sale
Listing ID: X12211655
2910 Tokala Trai , London North, N6G 0T9, Middlesex
| Beautifully upgraded home in a prime North West London location, just minutes from Western University and University Hospital. This bright and spacious 3-bedroom, 2.5-bathroom property offers 1,555 sq. ft. of stylish living space, featuring quartz countertops, stainless steel appliances, and an open-concept layout ideal for modern living. The primary suite includes a luxurious 5-piece ensuite and walk-in closet. Unfinished basement with bathroom rough-in provides future potential. Close to parks, top-rated schools, shopping, dining, and Sunningdale Golf & Country Club. A must-see property in an unbeatable location. |
| Price | $574,500 |
| Taxes: | $4042.00 |
| Assessment Year: | 2025 |
| Occupancy: | Vacant |
| Address: | 2910 Tokala Trai , London North, N6G 0T9, Middlesex |
| Postal Code: | N6G 0T9 |
| Province/State: | Middlesex |
| Directions/Cross Streets: | Fanshawe Park & Hyde Park |
| Level/Floor | Room | Length(ft) | Width(ft) | Descriptions | |
| Room 1 | Ground | Great Roo | 13.38 | 11.32 | Pot Lights |
| Room 2 | Ground | Dining Ro | 10 | 11.32 | Pot Lights |
| Room 3 | Ground | Kitchen | 10 | 8.99 | B/I Dishwasher, Breakfast Bar, Pantry |
| Room 4 | Second | Primary B | 13.38 | 11.09 | Walk-In Closet(s), 5 Pc Ensuite |
| Room 5 | Second | Bedroom 2 | 9.81 | 14.2 | |
| Room 6 | Second | Bedroom 3 | 9.61 | 11.61 |
| Washroom Type | No. of Pieces | Level |
| Washroom Type 1 | 2 | Ground |
| Washroom Type 2 | 4 | Second |
| Washroom Type 3 | 5 | Second |
| Washroom Type 4 | 0 | |
| Washroom Type 5 | 0 |
| Total Area: | 0.00 |
| Approximatly Age: | 6-10 |
| Washrooms: | 3 |
| Heat Type: | Forced Air |
| Central Air Conditioning: | Central Air |
$
%
Years
This calculator is for demonstration purposes only. Always consult a professional
financial advisor before making personal financial decisions.
| Although the information displayed is believed to be accurate, no warranties or representations are made of any kind. |
| TOWNVILLE REALTY INC. |
|
|

FARHANG RAFII
Sales Representative
Dir:
647-606-4145
Bus:
416-364-4776
Fax:
416-364-5556
| Virtual Tour | Book Showing | Email a Friend |
Jump To:
At a Glance:
| Type: | Com - Condo Townhouse |
| Area: | Middlesex |
| Municipality: | London North |
| Neighbourhood: | North S |
| Style: | 2-Storey |
| Approximate Age: | 6-10 |
| Tax: | $4,042 |
| Maintenance Fee: | $161.32 |
| Beds: | 3 |
| Baths: | 3 |
| Fireplace: | N |
Locatin Map:
Payment Calculator:

