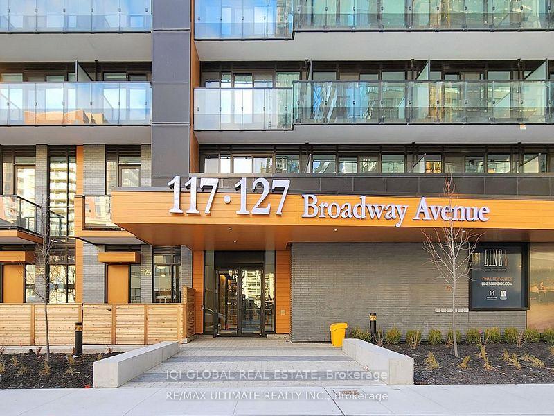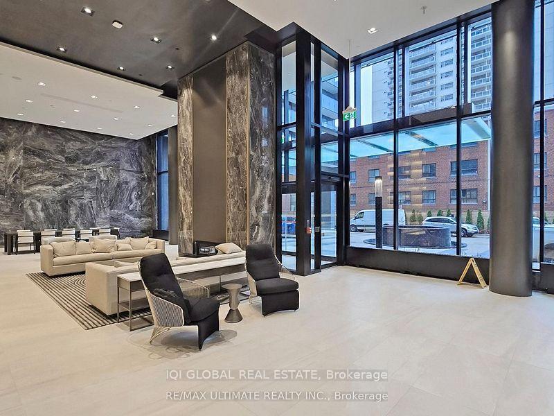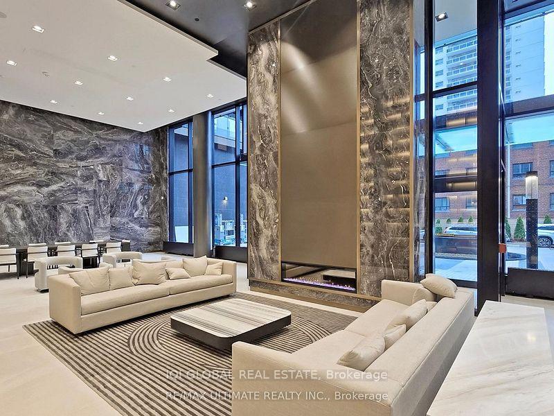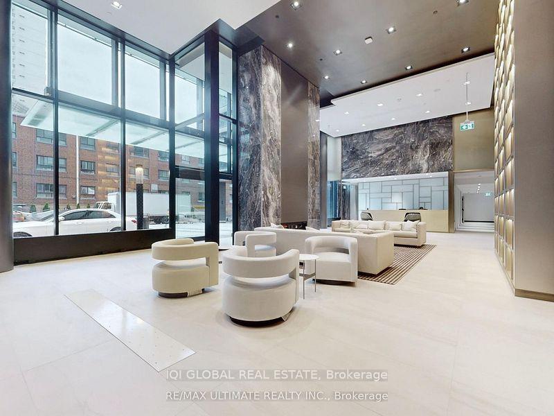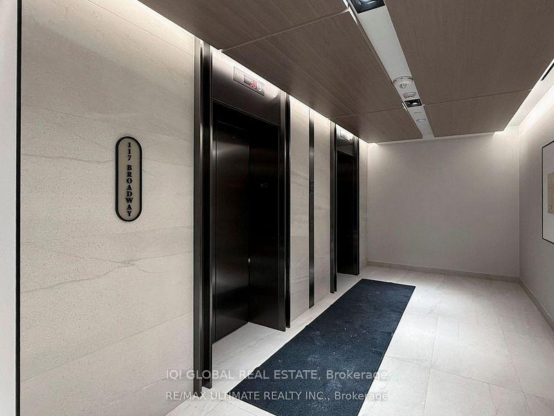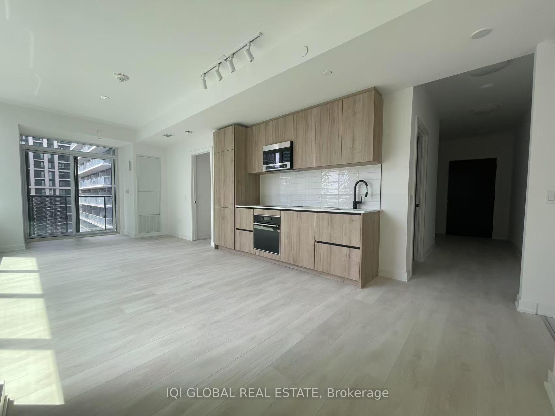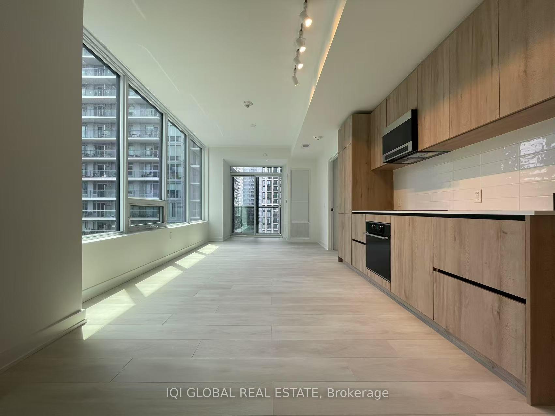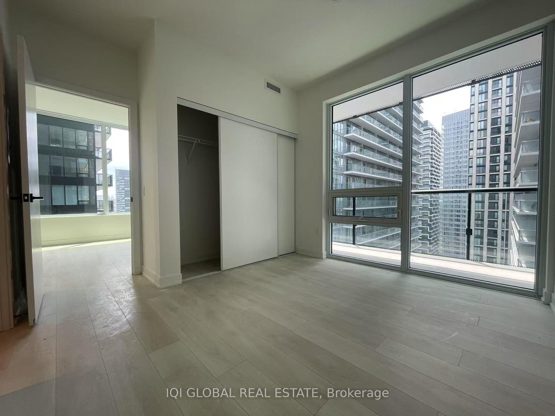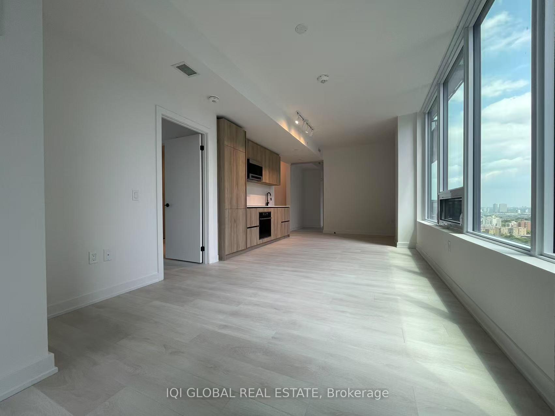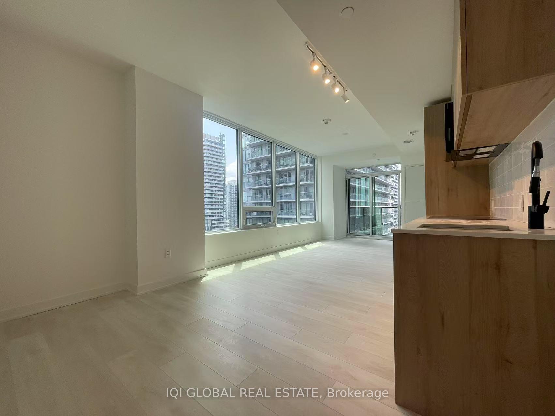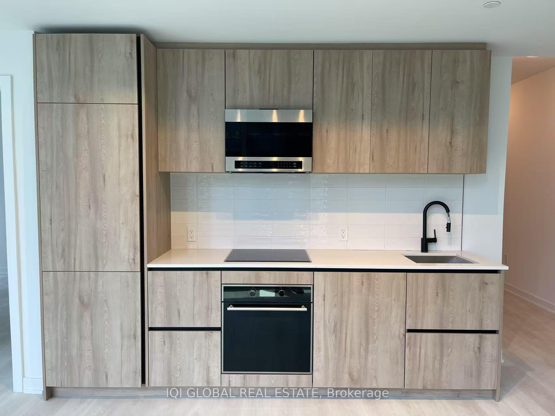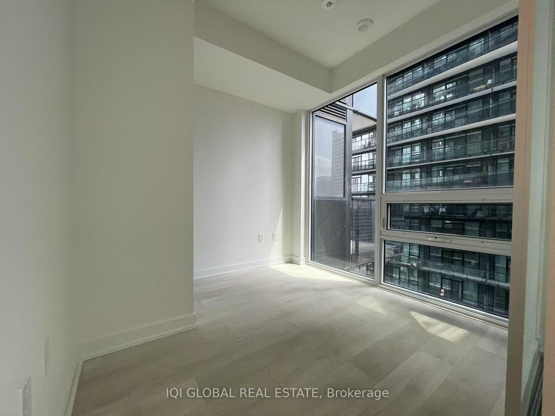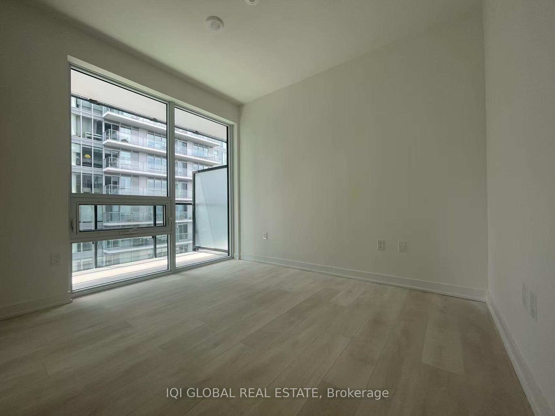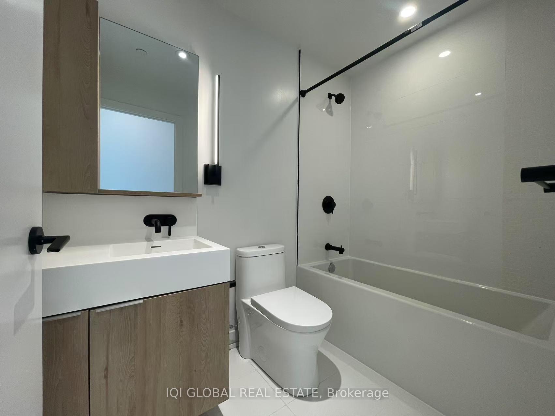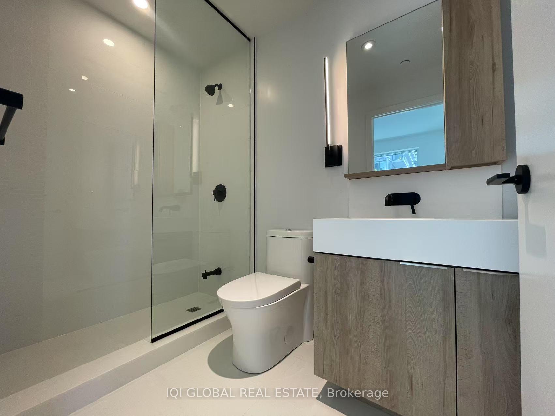$699,000
Available - For Sale
Listing ID: C12237488
117 Broadway Aven , Toronto, M4P 1V3, Toronto
| ***This is an Assignment Sale***. Don't miss this exceptional opportunity with amazing price! This spacious 2-bedroom condo with 2 stylish bathrooms with high end fixtures, boasts a modern, open-concept layout with 9' smooth ceilings, stylish laminate flooring, and a bright east-facing balcony. The Living area and sleek kitchen features high-end built-in appliances. Located in the vibrant Yonge & Eglinton neighborhood,one of Midtowns most sought-after buildings! you're just steps away from the subway, TTC, supermarkets, shops, restaurants, cafes, and parks. Enjoy unparalleled convenience and lifestyle.This newly built, 2-tower, boutique development is ideally situated in high-demand Yonge and Eglinton and within steps to everything the city has to offer. Close to fine dining, patios, artisanal culinary options, movie theatres, LCBO, grocery stores, and TWO subway lines that converge at the nexus of Midtown. Within walking distance to two of Torontos highest-rated public high schools: North Toronto CI and Northern Secondary, and not far from the best private schools in the GTA. |
| Price | $699,000 |
| Taxes: | $0.00 |
| Occupancy: | Vacant |
| Address: | 117 Broadway Aven , Toronto, M4P 1V3, Toronto |
| Postal Code: | M4P 1V3 |
| Province/State: | Toronto |
| Directions/Cross Streets: | Mount Pleasant & Broadway |
| Washroom Type | No. of Pieces | Level |
| Washroom Type 1 | 3 | |
| Washroom Type 2 | 0 | |
| Washroom Type 3 | 0 | |
| Washroom Type 4 | 0 | |
| Washroom Type 5 | 0 |
| Total Area: | 0.00 |
| Approximatly Age: | New |
| Washrooms: | 1 |
| Heat Type: | Heat Pump |
| Central Air Conditioning: | Central Air |
| Elevator Lift: | True |
$
%
Years
This calculator is for demonstration purposes only. Always consult a professional
financial advisor before making personal financial decisions.
| Although the information displayed is believed to be accurate, no warranties or representations are made of any kind. |
| IQI GLOBAL REAL ESTATE |
|
|

FARHANG RAFII
Sales Representative
Dir:
647-606-4145
Bus:
416-364-4776
Fax:
416-364-5556
| Book Showing | Email a Friend |
Jump To:
At a Glance:
| Type: | Com - Common Element Con |
| Area: | Toronto |
| Municipality: | Toronto C10 |
| Neighbourhood: | Mount Pleasant West |
| Style: | Multi-Level |
| Approximate Age: | New |
| Beds: | 1+1 |
| Baths: | 1 |
| Fireplace: | N |
Locatin Map:
Payment Calculator:

