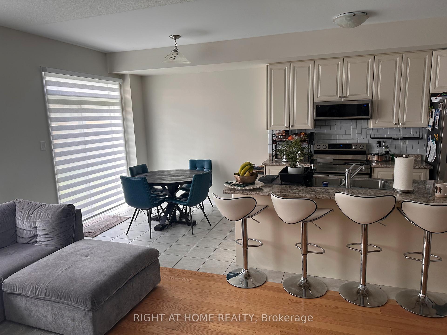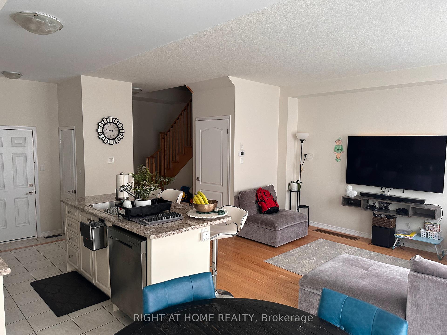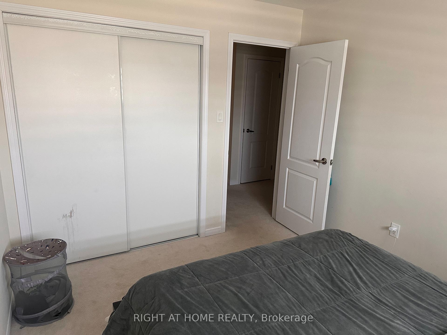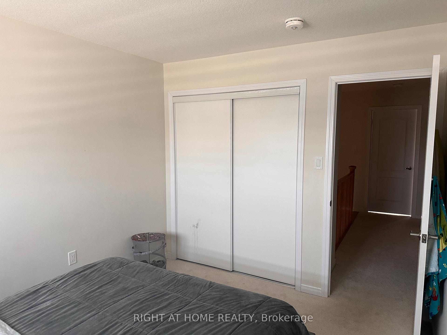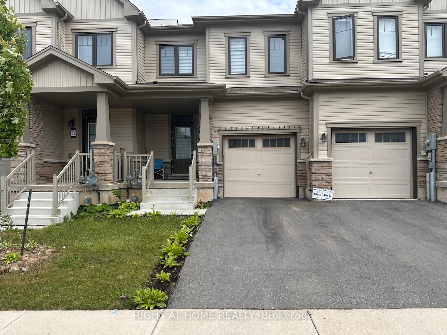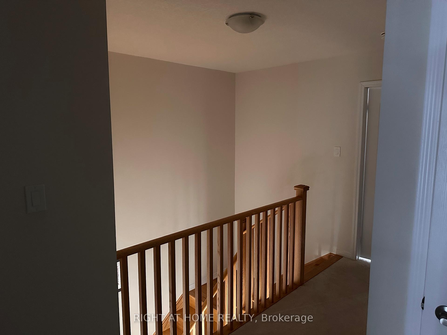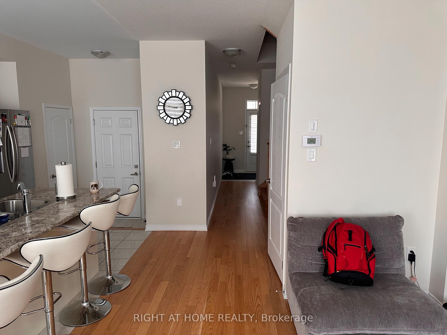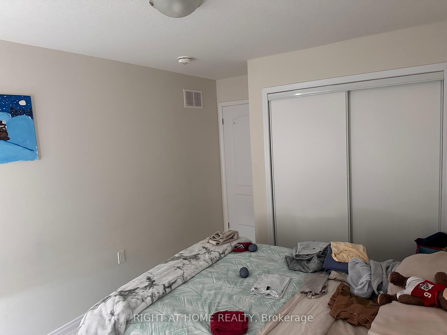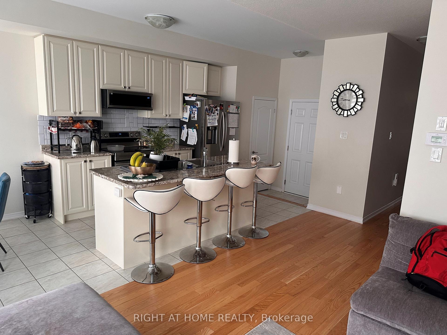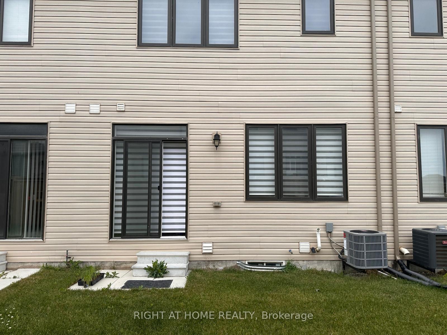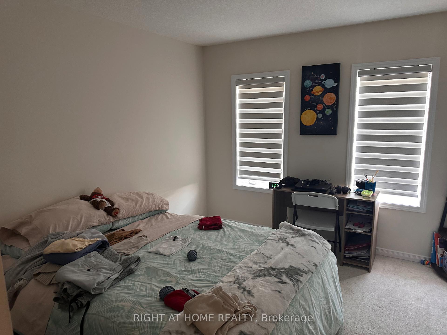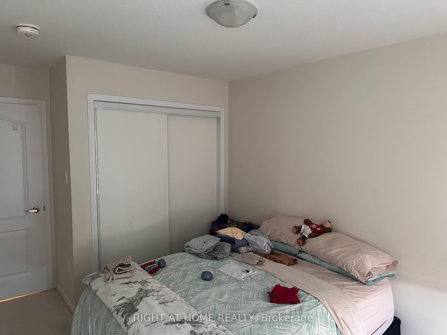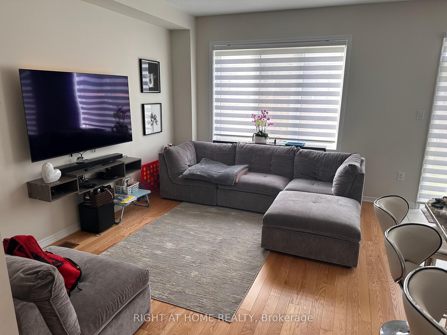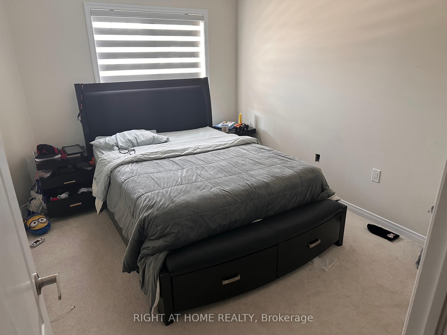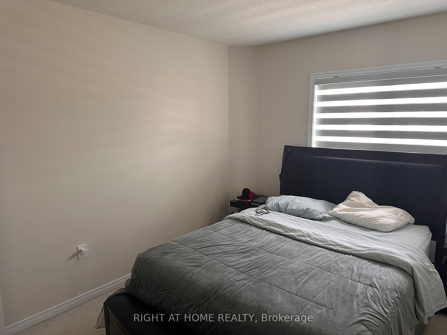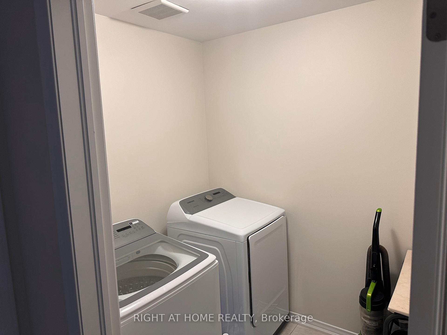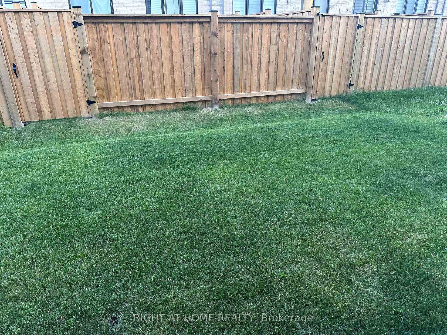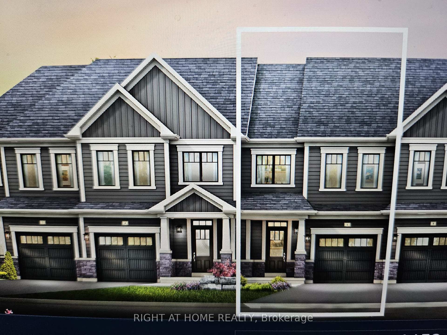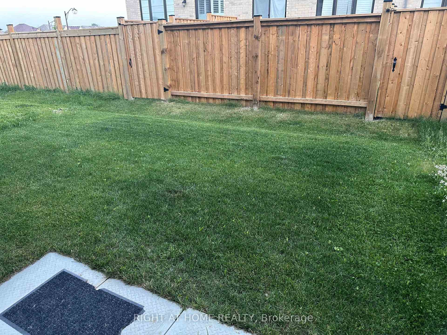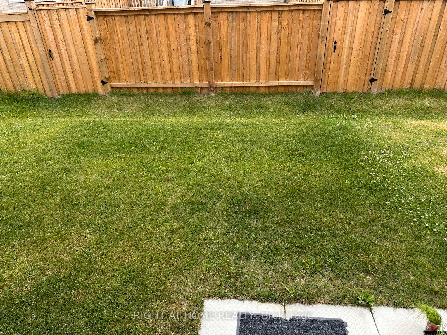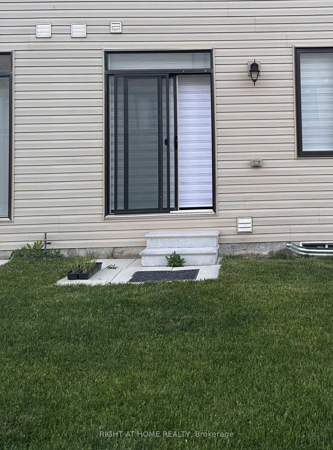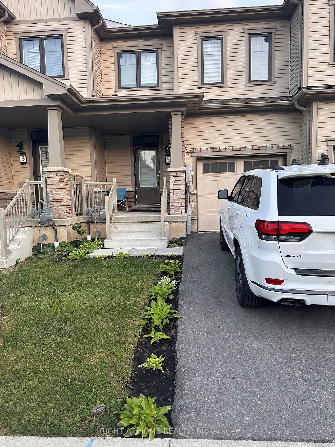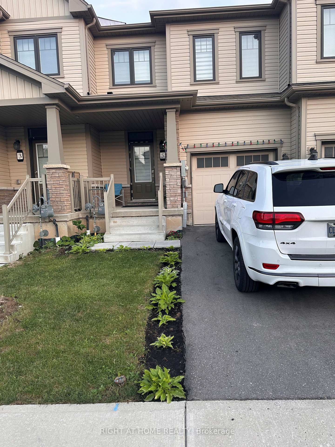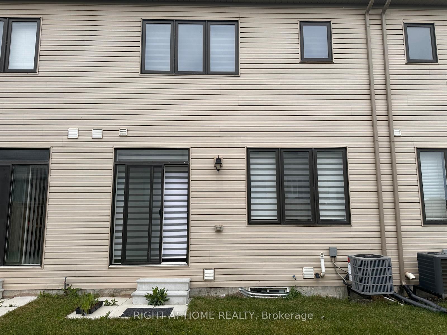$2,500
Available - For Rent
Listing ID: X12237482
5 Amos Aven , Brantford, N3T 0V4, Brantford
| Welcome to this beautifully maintained townhouse in Brantford's sought-after and family-friendly Empire community! With 3 spacious bedrooms, 2.5 bathrooms, and 1,477 sq ft of above-ground living space, this home offers a perfect blend of comfort and functionality for families, professionals, or first-time buyers. The carpet-free main floor features a bright and welcoming foyer, a 2-piece powder room for guests, and a generous living area filled with natural light. The well-equipped kitchen includes ample cupboard and counter space, a central island with a built-in dishwasher, and essential appliances like a refrigerator and stove. Adjacent to the kitchen, the eat-in dining area offers sliding patio doors that open onto a beautifully manicured backyard a serene space for your morning coffee or weekend entertaining. Upstairs, retreat to the spacious primary suite complete with a walk-in closet and private 4-piece ensuite. Two additional bedrooms provide comfortable space for children, guests, or a home office. A second 4-piece bathroom and a conveniently located upper-level laundry room add everyday ease. The unfinished basement offers flexible storage or future development potential. The single-car attached garage provides added convenience and security. Ideally located close to top-rated schools, scenic parks, trails, and essential amenities, this home sits in a vibrant and welcoming neighbourhood. This is a move-in-ready property that checks all the boxes just unpack and enjoy! Schedule your private tour today and make it yours. |
| Price | $2,500 |
| Taxes: | $0.00 |
| Occupancy: | Owner |
| Address: | 5 Amos Aven , Brantford, N3T 0V4, Brantford |
| Directions/Cross Streets: | Blackburn Dr and Anderson Rd |
| Rooms: | 9 |
| Bedrooms: | 3 |
| Bedrooms +: | 0 |
| Family Room: | F |
| Basement: | Unfinished |
| Furnished: | Unfu |
| Level/Floor | Room | Length(ft) | Width(ft) | Descriptions | |
| Room 1 | Ground | Great Roo | 14.01 | 11.15 | Open Concept, Large Window, Overlooks Backyard |
| Room 2 | Ground | Kitchen | 10.5 | 8.2 | Porcelain Floor, Stainless Steel Appl, Breakfast Bar |
| Room 3 | Ground | Breakfast | 9.51 | 8.2 | Overlooks Backyard, Porcelain Floor, Open Concept |
| Room 4 | Second | Primary B | 14.01 | 13.15 | 4 Pc Ensuite, Walk-In Closet(s), Large Window |
| Room 5 | Second | Bedroom 2 | 11.48 | 9.51 | Broadloom, Window, Closet |
| Room 6 | Second | Bedroom 3 | 12 | 9.51 | Broadloom, Window, Closet |
| Room 7 | Second | Laundry | Porcelain Floor |
| Washroom Type | No. of Pieces | Level |
| Washroom Type 1 | 4 | Second |
| Washroom Type 2 | 2 | Ground |
| Washroom Type 3 | 0 | |
| Washroom Type 4 | 0 | |
| Washroom Type 5 | 0 |
| Total Area: | 0.00 |
| Approximatly Age: | 0-5 |
| Property Type: | Att/Row/Townhouse |
| Style: | 2-Storey |
| Exterior: | Brick, Aluminum Siding |
| Garage Type: | Built-In |
| (Parking/)Drive: | Available |
| Drive Parking Spaces: | 1 |
| Park #1 | |
| Parking Type: | Available |
| Park #2 | |
| Parking Type: | Available |
| Pool: | None |
| Laundry Access: | Laundry Room |
| Approximatly Age: | 0-5 |
| Approximatly Square Footage: | 1100-1500 |
| CAC Included: | N |
| Water Included: | N |
| Cabel TV Included: | N |
| Common Elements Included: | N |
| Heat Included: | N |
| Parking Included: | N |
| Condo Tax Included: | N |
| Building Insurance Included: | N |
| Fireplace/Stove: | N |
| Heat Type: | Forced Air |
| Central Air Conditioning: | Central Air |
| Central Vac: | N |
| Laundry Level: | Syste |
| Ensuite Laundry: | F |
| Sewers: | Sewer |
| Although the information displayed is believed to be accurate, no warranties or representations are made of any kind. |
| RIGHT AT HOME REALTY |
|
|

FARHANG RAFII
Sales Representative
Dir:
647-606-4145
Bus:
416-364-4776
Fax:
416-364-5556
| Book Showing | Email a Friend |
Jump To:
At a Glance:
| Type: | Freehold - Att/Row/Townhouse |
| Area: | Brantford |
| Municipality: | Brantford |
| Neighbourhood: | Dufferin Grove |
| Style: | 2-Storey |
| Approximate Age: | 0-5 |
| Beds: | 3 |
| Baths: | 3 |
| Fireplace: | N |
| Pool: | None |
Locatin Map:

