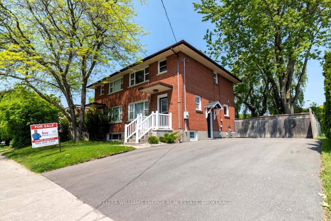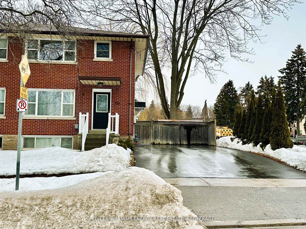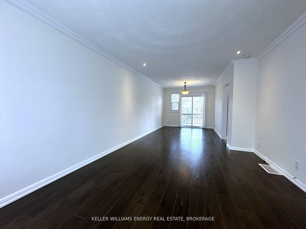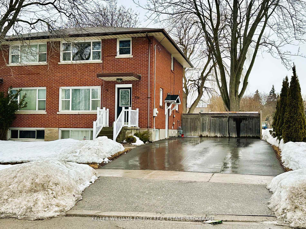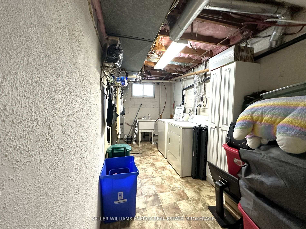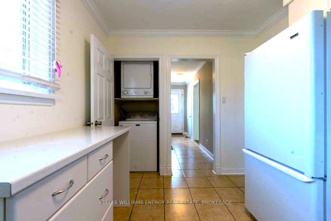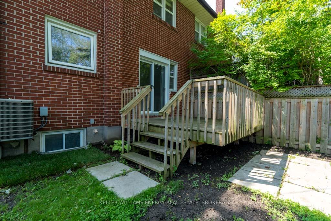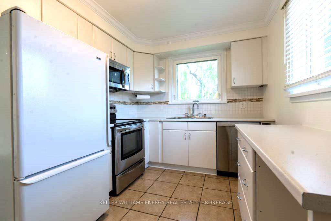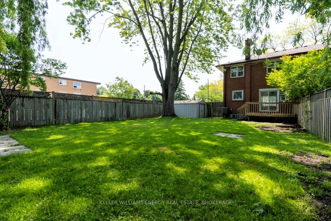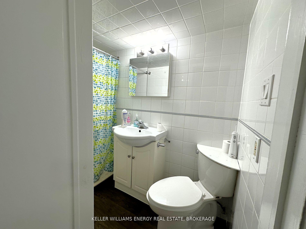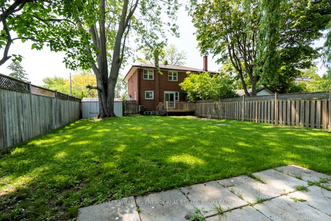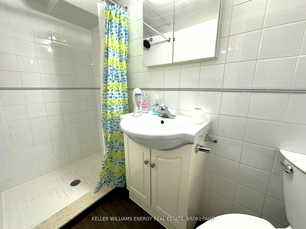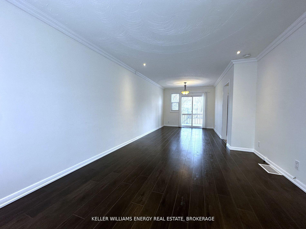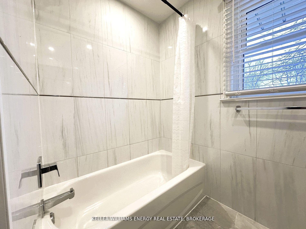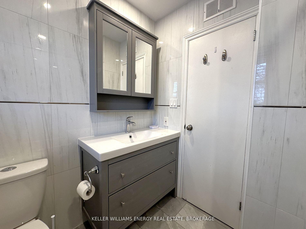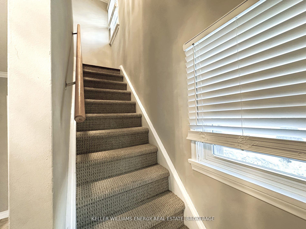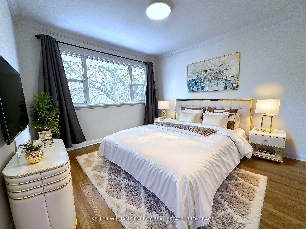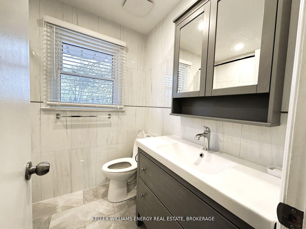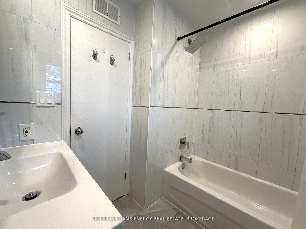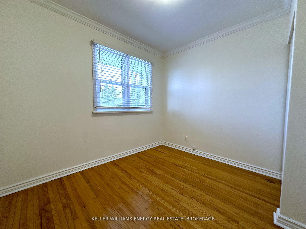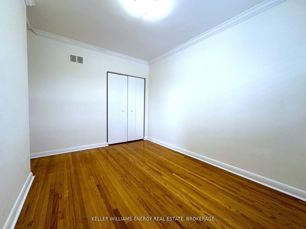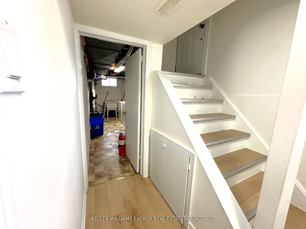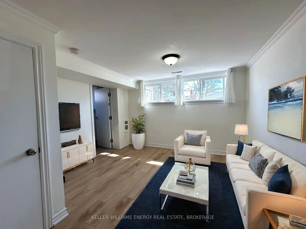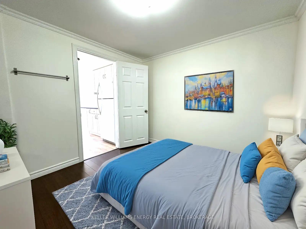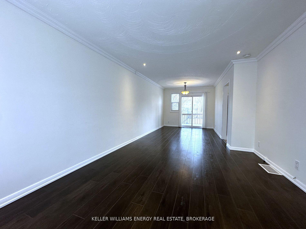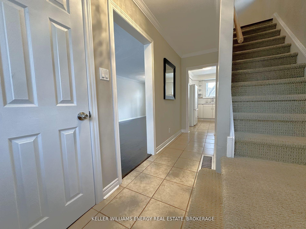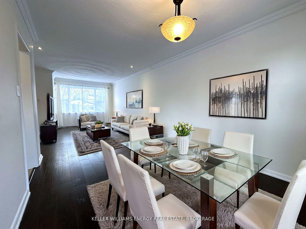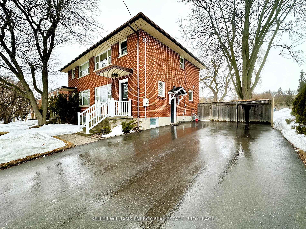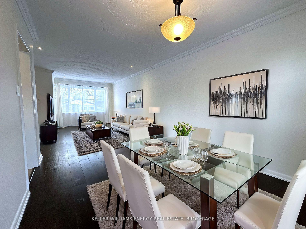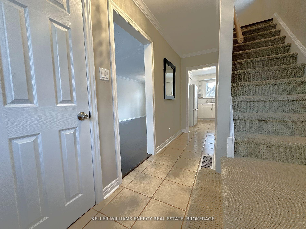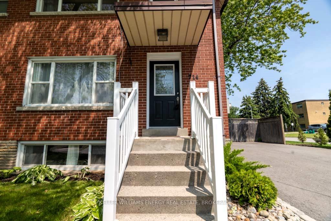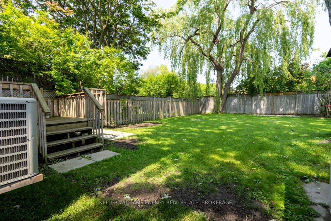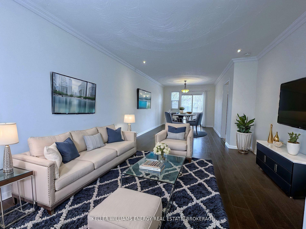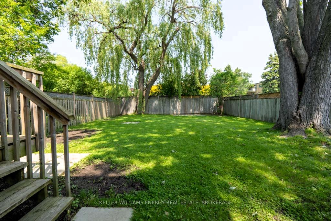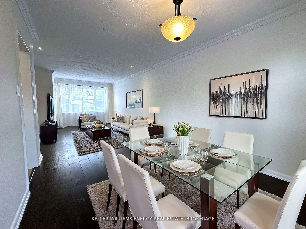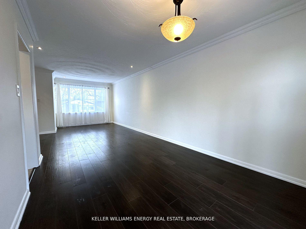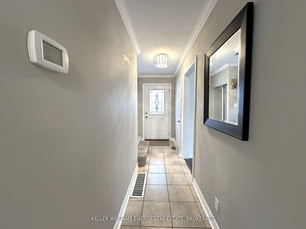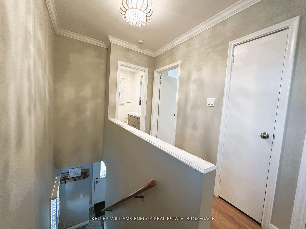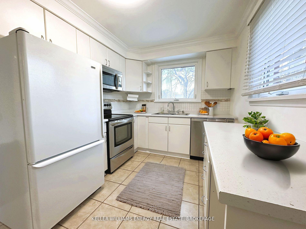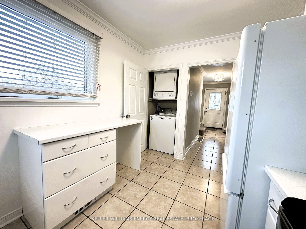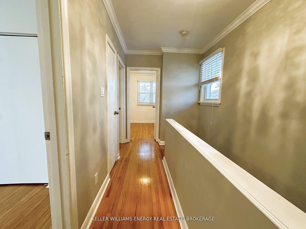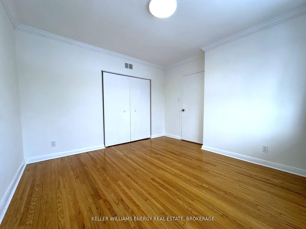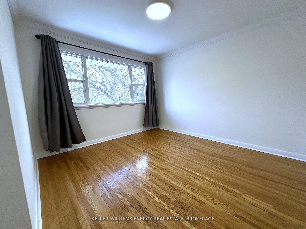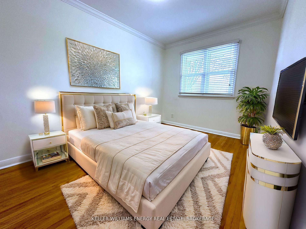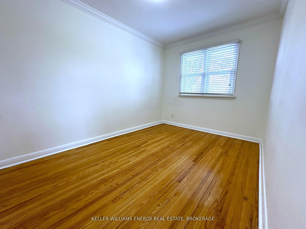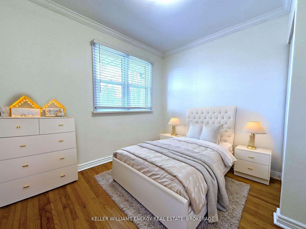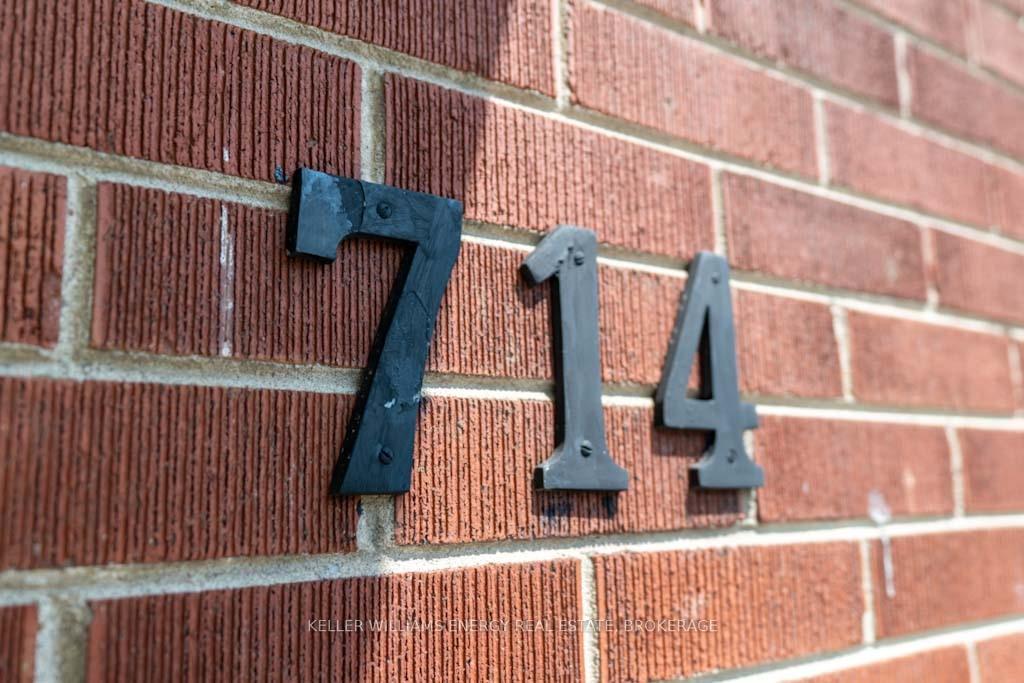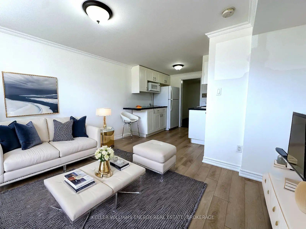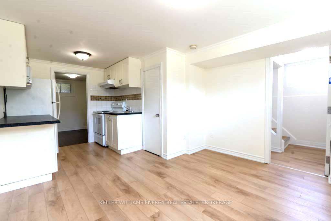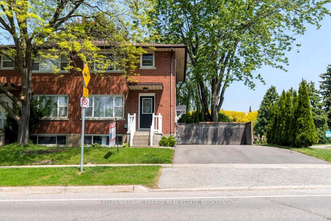$749,888
Available - For Sale
Listing ID: E12207113
714 Dunlop Stre West , Whitby, L1N 1V6, Durham
| **VACANT LEGAL TWO-UNIT** all-brick semi-detached gem, perfectly located in the heart of downtown Whitby! This is a must-see opportunity for investors, multi-generational families, or savvy homeowners looking to boost their income with a legally registered accessory apartment. Whether you're renting out the lower level or offering space for family, this property offers the perfect mix of comfort, privacy, and financial potential. The main-level unit welcomes you with an elegant living and dining area, highlighted by rich dark hardwood flooring and walkout to a large deck for summer entertainment. The spacious kitchen boasts plenty of cupboard space, while a convenient 2-piece washroom and stackable laundry add to the home's charm and practicality. Upstairs, you'll find three generously sized bedrooms, each with ample closet space and large windows that fill the space with natural light. An updated four-piece bathroom completes this level with modern finishes. The legal accessory apartment in the lower level is just as impressive! Featuring sleek laminate flooring, a modern kitchen, a cozy living area, and a private bedroom, this space is ideal for tenants or extended family. Plus, a dedicated laundry room adds extra convenience for all. Additional standout features include a private driveway with parking for up to four cars, a spacious backyard complete with a large storage shed, and a prime location that's just minutes from the best of downtown, public transit, and the GO station. This is a rare investment opportunity in a highly desirable area the perfect blend of style, functionality, and income potential! PREVIOUSLY RENTED for - UPPER FLOOR $2550/m BASEMENT APARTMENT $1300/m ** $46k Year Gross Income *Note: Some photos have been virtually staged to showcase the full potential of the space.* |
| Price | $749,888 |
| Taxes: | $3789.00 |
| Occupancy: | Vacant |
| Address: | 714 Dunlop Stre West , Whitby, L1N 1V6, Durham |
| Directions/Cross Streets: | Annes / Dundas |
| Rooms: | 6 |
| Rooms +: | 4 |
| Bedrooms: | 3 |
| Bedrooms +: | 1 |
| Family Room: | F |
| Basement: | Apartment, Separate Ent |
| Level/Floor | Room | Length(ft) | Width(ft) | Descriptions | |
| Room 1 | Main | Living Ro | 16.66 | 10 | Hardwood Floor, Combined w/Living, Large Window |
| Room 2 | Main | Dining Ro | 16.66 | 10 | Hardwood Floor, Combined w/Dining |
| Room 3 | Main | Kitchen | 9.02 | 12.99 | Ceramic Floor, Backsplash |
| Room 4 | Upper | Bedroom | 11.97 | 10.99 | Hardwood Floor, Window, Closet |
| Room 5 | Upper | Bedroom 2 | 8.04 | 11.97 | Hardwood Floor, Window, Closet |
| Room 6 | Upper | Bedroom 3 | 9.02 | 10 | Hardwood Floor, Window, Closet |
| Room 7 | Basement | Living Ro | Laminate | ||
| Room 8 | Basement | Kitchen | Laminate | ||
| Room 9 | Basement | Bedroom | Laminate | ||
| Room 10 | Basement | Laundry | Side Door |
| Washroom Type | No. of Pieces | Level |
| Washroom Type 1 | 2 | Main |
| Washroom Type 2 | 4 | Second |
| Washroom Type 3 | 3 | Basement |
| Washroom Type 4 | 0 | |
| Washroom Type 5 | 0 |
| Total Area: | 0.00 |
| Property Type: | Semi-Detached |
| Style: | 2-Storey |
| Exterior: | Brick |
| Garage Type: | None |
| Drive Parking Spaces: | 4 |
| Pool: | None |
| Other Structures: | Garden Shed |
| Approximatly Square Footage: | 1100-1500 |
| Property Features: | Place Of Wor, Park |
| CAC Included: | N |
| Water Included: | N |
| Cabel TV Included: | N |
| Common Elements Included: | N |
| Heat Included: | N |
| Parking Included: | N |
| Condo Tax Included: | N |
| Building Insurance Included: | N |
| Fireplace/Stove: | N |
| Heat Type: | Forced Air |
| Central Air Conditioning: | Central Air |
| Central Vac: | N |
| Laundry Level: | Syste |
| Ensuite Laundry: | F |
| Sewers: | Sewer |
| Utilities-Cable: | A |
| Utilities-Hydro: | Y |
$
%
Years
This calculator is for demonstration purposes only. Always consult a professional
financial advisor before making personal financial decisions.
| Although the information displayed is believed to be accurate, no warranties or representations are made of any kind. |
| KELLER WILLIAMS ENERGY REAL ESTATE, BROKERAGE |
|
|

FARHANG RAFII
Sales Representative
Dir:
647-606-4145
Bus:
416-364-4776
Fax:
416-364-5556
| Book Showing | Email a Friend |
Jump To:
At a Glance:
| Type: | Freehold - Semi-Detached |
| Area: | Durham |
| Municipality: | Whitby |
| Neighbourhood: | Downtown Whitby |
| Style: | 2-Storey |
| Tax: | $3,789 |
| Beds: | 3+1 |
| Baths: | 3 |
| Fireplace: | N |
| Pool: | None |
Locatin Map:
Payment Calculator:

