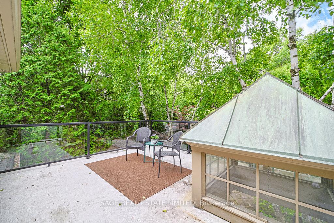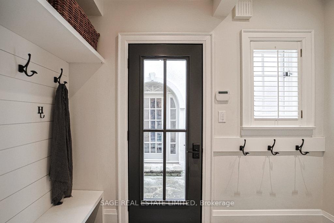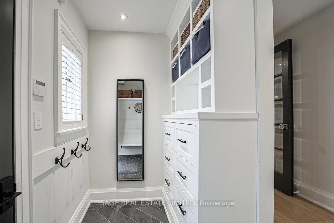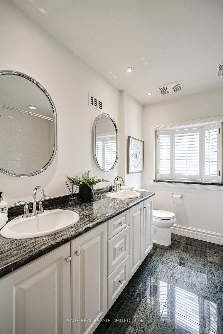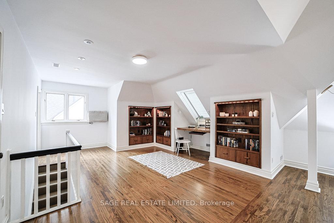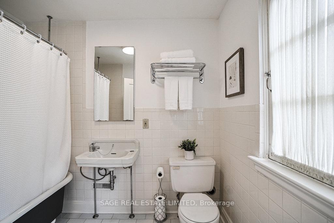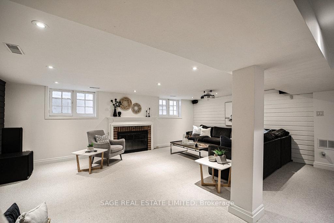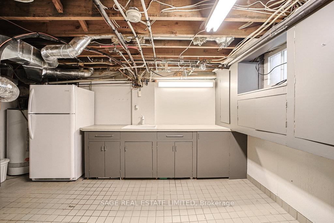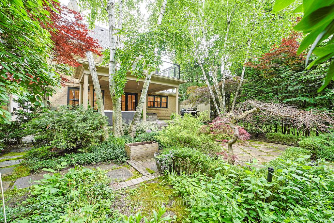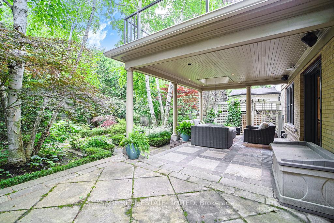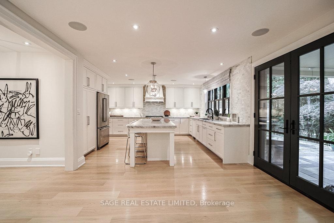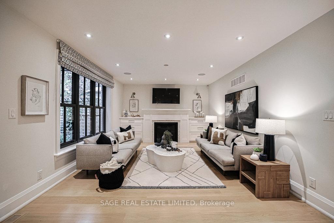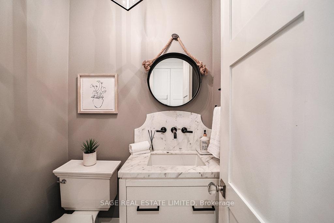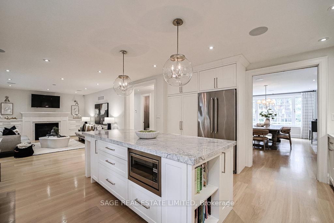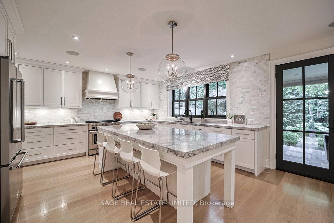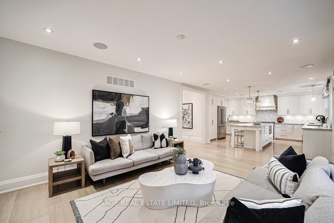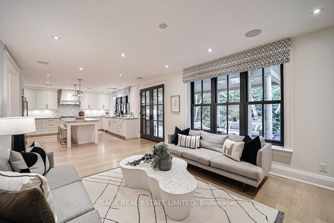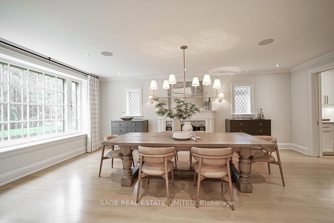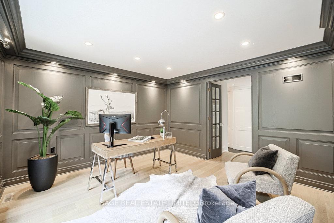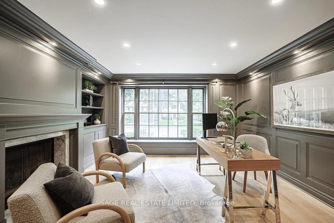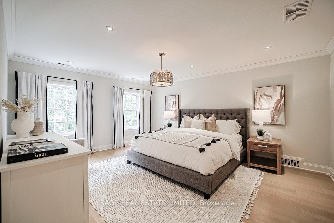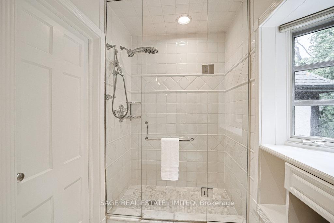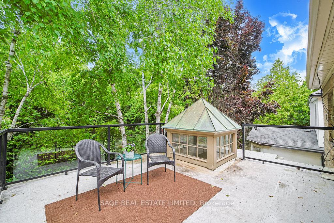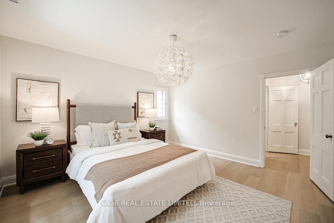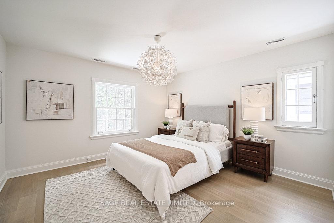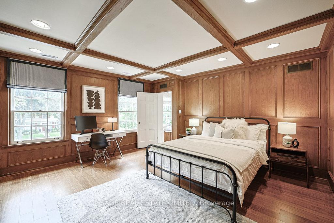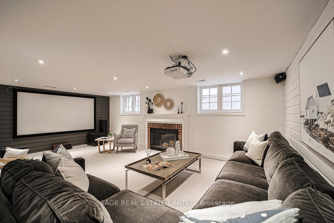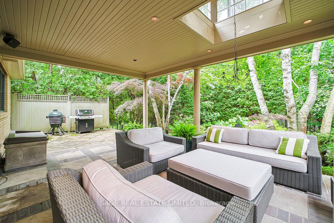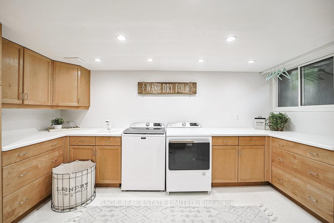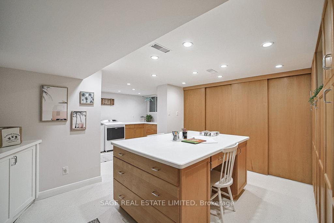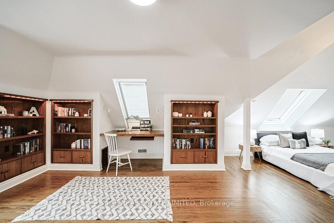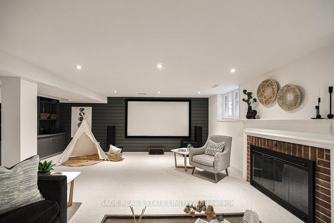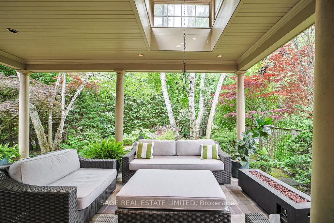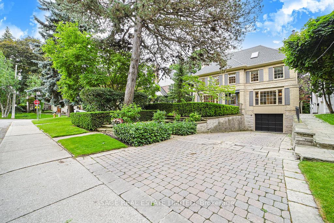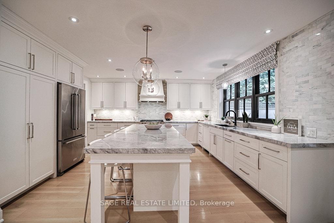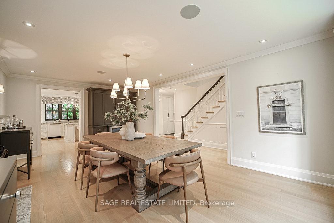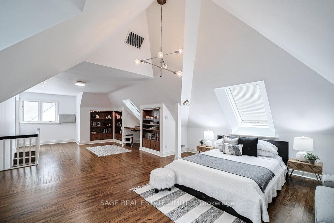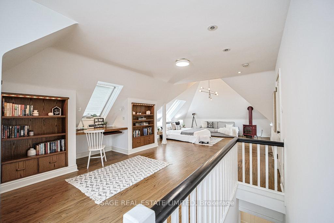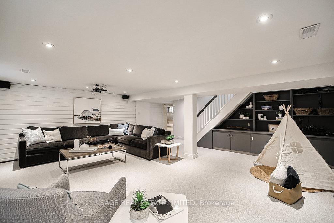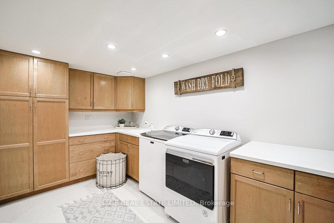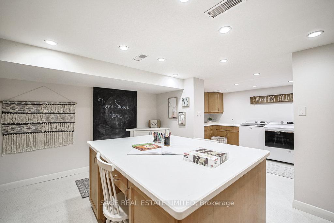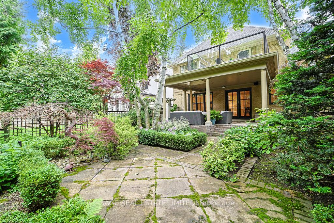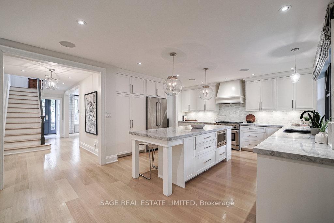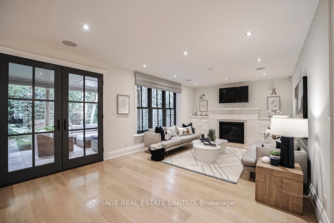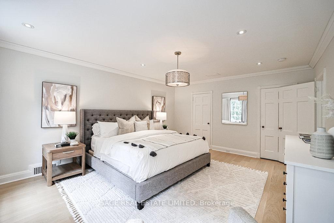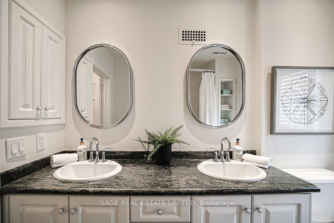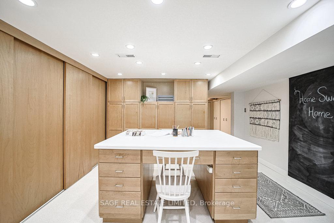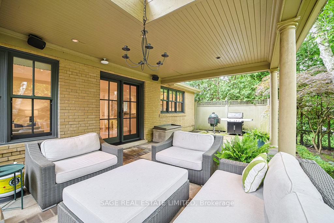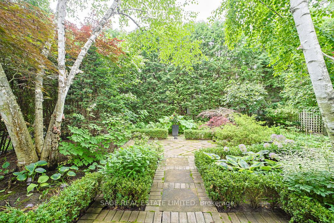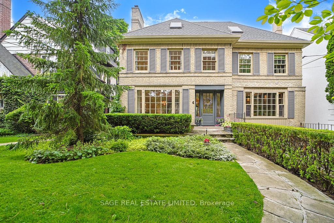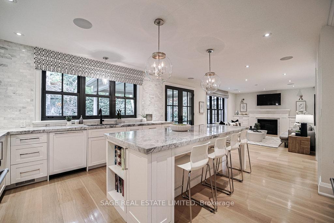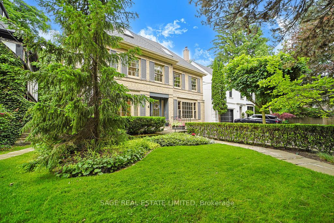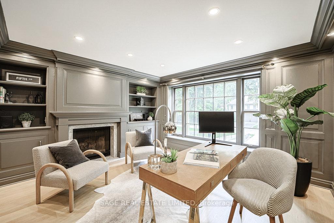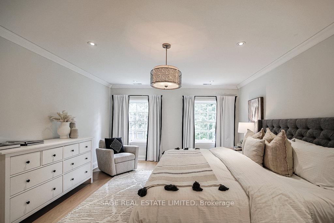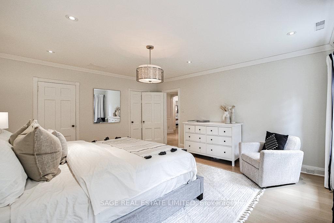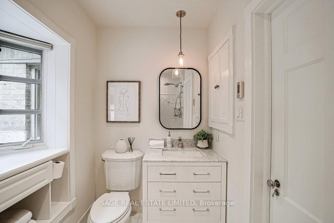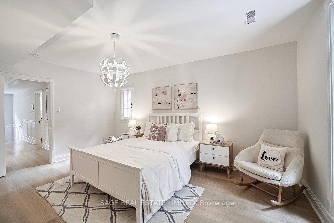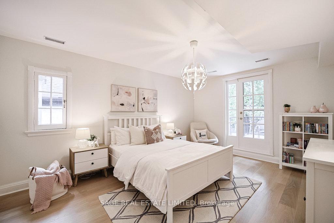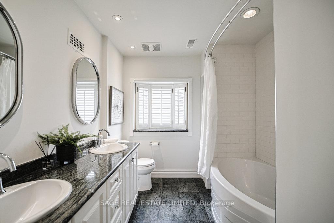$3,898,000
Available - For Sale
Listing ID: C12237431
4 Garland Aven , Toronto, M4N 2X7, Toronto
| Welcome to one of the quietest, most family-friendly streets in this Lawrence Park neighborhood. Inside, the heart of this beautiful 5-bedroom home is a thoughtfully well-designed kitchen, perfect for everyday living & entertaining. It opens to a lovely family room with a fireplace & elegant French doors that lead to a private, lush backyard patio. The separate dining room, also featuring a fireplace, allows for quiet family dinners to joyful holiday celebrations. Work from home? Youll appreciate the main floor office. Its quiet, inviting space is ideal for focused work. Throughout the main & second floors, youll find sun-filled rooms, expansive windows, and beautiful bleached oak floors that add warmth and light.Upstairs, the second floor offers four generously sized bedrooms, including the primary suite with a walk-in closet and private ensuite. A special bonus is the third-floor retreat: a fifth bedroom with a vaulted ceiling, its own sitting area, built-in desk, large walk-in closet, and a charming ensuite, perfect for a teen, guest suite, or creative studio. The finished basement adds even more living space, easily transforming from playroom to media room or casual hangout spot. With close proximity to Yonge Street shops and restaurants, friendly neighbors, a true sense of community, and access to great schools, this home offers not just a place to live, but a lifestyle to love. |
| Price | $3,898,000 |
| Taxes: | $18324.32 |
| Occupancy: | Owner |
| Address: | 4 Garland Aven , Toronto, M4N 2X7, Toronto |
| Directions/Cross Streets: | Mt Pleasant & Glengowan |
| Rooms: | 10 |
| Rooms +: | 1 |
| Bedrooms: | 5 |
| Bedrooms +: | 0 |
| Family Room: | F |
| Basement: | Finished |
| Level/Floor | Room | Length(ft) | Width(ft) | Descriptions | |
| Room 1 | Main | Kitchen | 15.91 | 13.97 | Centre Island, Stainless Steel Appl, Open Concept |
| Room 2 | Main | Living Ro | 22.93 | 13.09 | Gas Fireplace, W/O To Patio, Hardwood Floor |
| Room 3 | Main | Dining Ro | 21.35 | 13.97 | Gas Fireplace, Separate Room, Pot Lights |
| Room 4 | Main | Office | 16.53 | 13.91 | Gas Fireplace, B/I Shelves, Hardwood Floor |
| Room 5 | Main | Mud Room | Heated Floor, Double Closet, Side Door | ||
| Room 6 | Second | Primary B | 17.12 | 13.28 | 3 Pc Ensuite, Pot Lights, Hardwood Floor |
| Room 7 | Second | Bedroom 2 | 16.33 | 11.91 | W/O To Balcony, Closet, Hardwood Floor |
| Room 8 | Second | Bedroom 3 | 13.68 | 13.32 | Window, Closet, Hardwood Floor |
| Room 9 | Second | Bedroom 4 | 15.71 | 15.22 | B/I Shelves, Pot Lights, Hardwood Floor |
| Room 10 | Third | Bedroom 5 | 32.31 | 15.55 | B/I Shelves, B/I Desk, Vaulted Ceiling(s) |
| Room 11 | Basement | Media Roo | 21.81 | 20.83 | Broadloom, B/I Shelves, Gas Fireplace |
| Room 12 | Basement | Other | 12.82 | 11.61 | Centre Island, W/W Closet |
| Room 13 | Basement | Laundry | 15.45 | 9.25 | B/I Shelves, Window, Pot Lights |
| Washroom Type | No. of Pieces | Level |
| Washroom Type 1 | 2 | Main |
| Washroom Type 2 | 3 | Second |
| Washroom Type 3 | 5 | Second |
| Washroom Type 4 | 4 | Third |
| Washroom Type 5 | 0 |
| Total Area: | 0.00 |
| Property Type: | Detached |
| Style: | 2 1/2 Storey |
| Exterior: | Brick |
| Garage Type: | Built-In |
| (Parking/)Drive: | Private |
| Drive Parking Spaces: | 3 |
| Park #1 | |
| Parking Type: | Private |
| Park #2 | |
| Parking Type: | Private |
| Pool: | None |
| Approximatly Square Footage: | 2500-3000 |
| Property Features: | Hospital, Park |
| CAC Included: | N |
| Water Included: | N |
| Cabel TV Included: | N |
| Common Elements Included: | N |
| Heat Included: | N |
| Parking Included: | N |
| Condo Tax Included: | N |
| Building Insurance Included: | N |
| Fireplace/Stove: | Y |
| Heat Type: | Forced Air |
| Central Air Conditioning: | Central Air |
| Central Vac: | Y |
| Laundry Level: | Syste |
| Ensuite Laundry: | F |
| Sewers: | Sewer |
$
%
Years
This calculator is for demonstration purposes only. Always consult a professional
financial advisor before making personal financial decisions.
| Although the information displayed is believed to be accurate, no warranties or representations are made of any kind. |
| SAGE REAL ESTATE LIMITED |
|
|

FARHANG RAFII
Sales Representative
Dir:
647-606-4145
Bus:
416-364-4776
Fax:
416-364-5556
| Virtual Tour | Book Showing | Email a Friend |
Jump To:
At a Glance:
| Type: | Freehold - Detached |
| Area: | Toronto |
| Municipality: | Toronto C04 |
| Neighbourhood: | Lawrence Park South |
| Style: | 2 1/2 Storey |
| Tax: | $18,324.32 |
| Beds: | 5 |
| Baths: | 4 |
| Fireplace: | Y |
| Pool: | None |
Locatin Map:
Payment Calculator:

