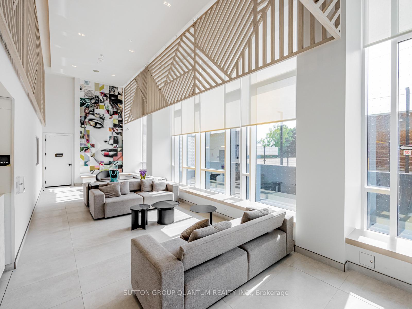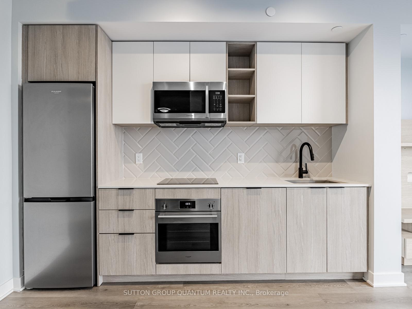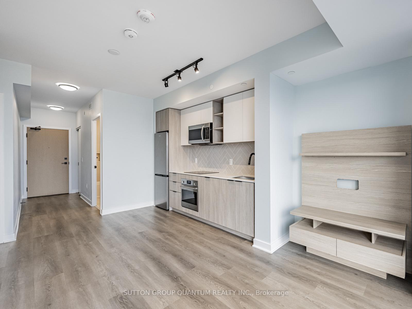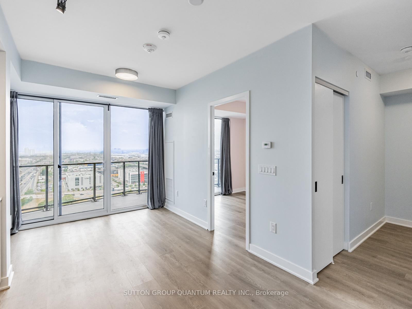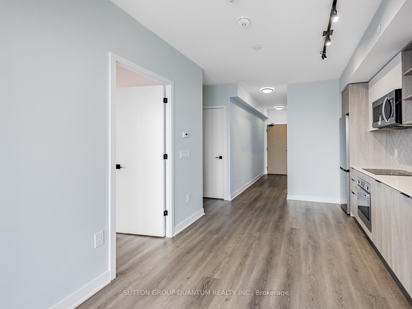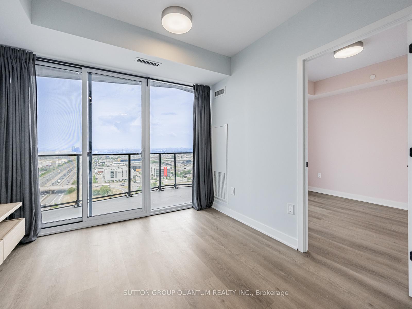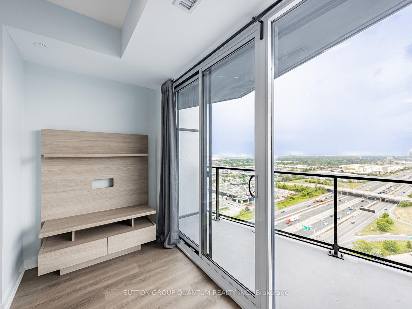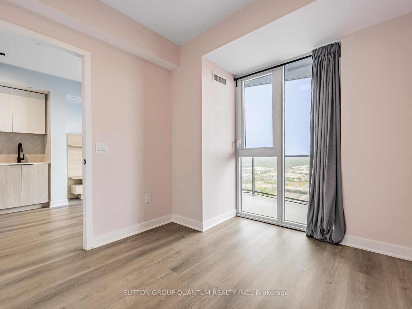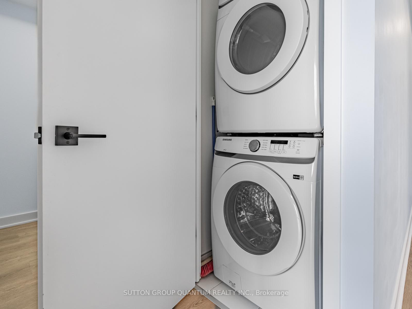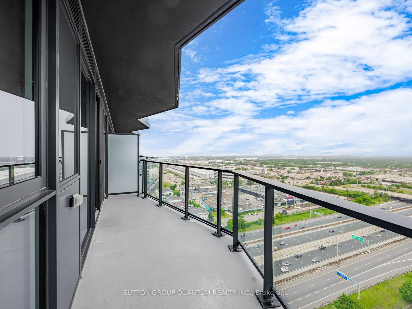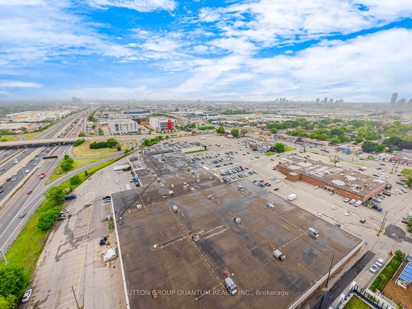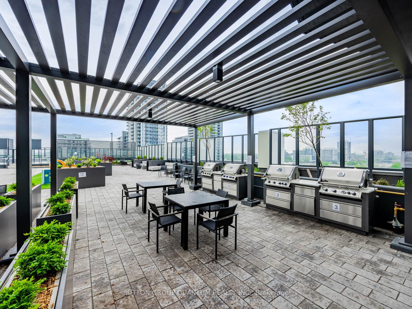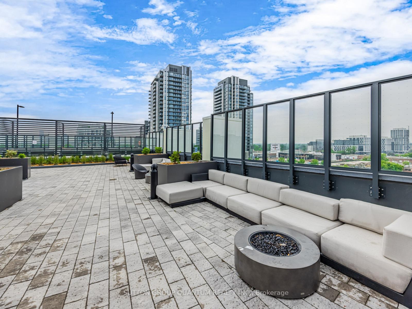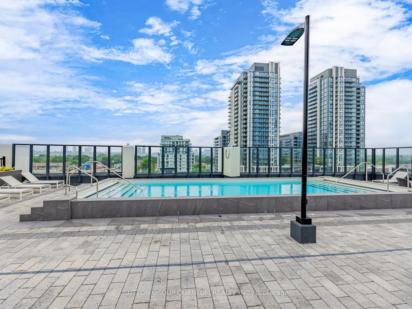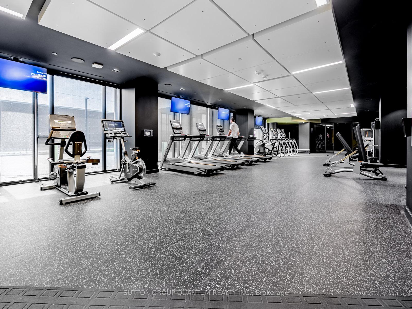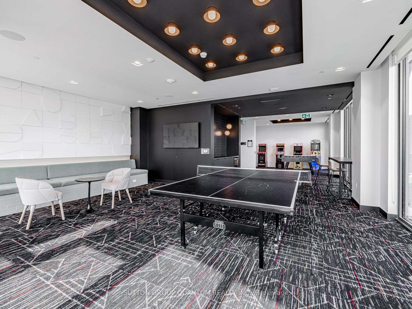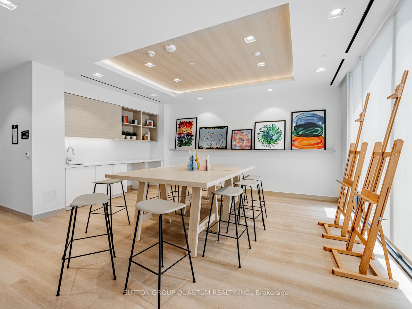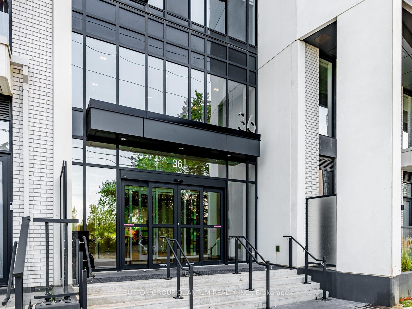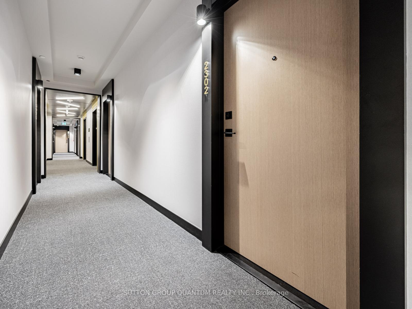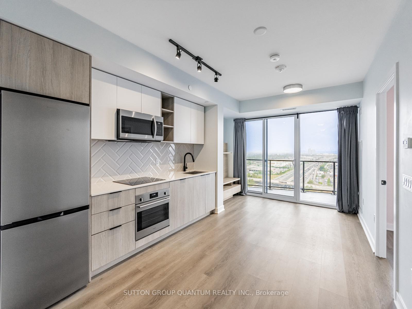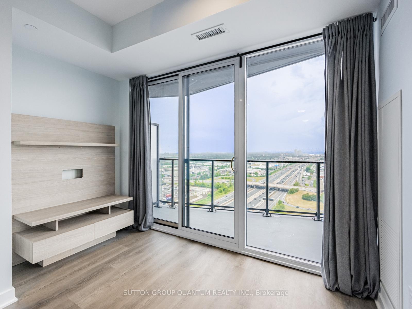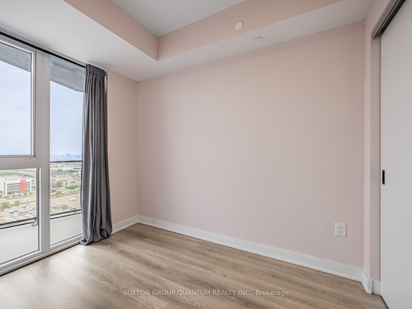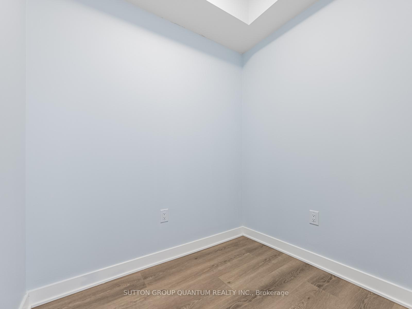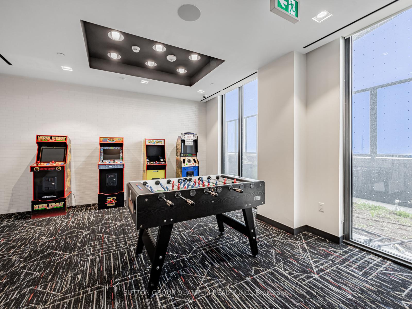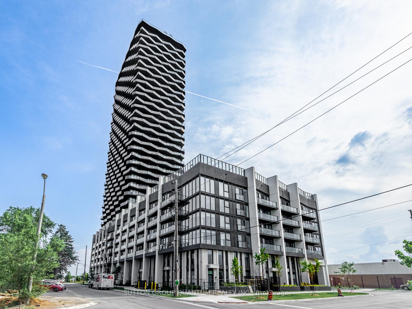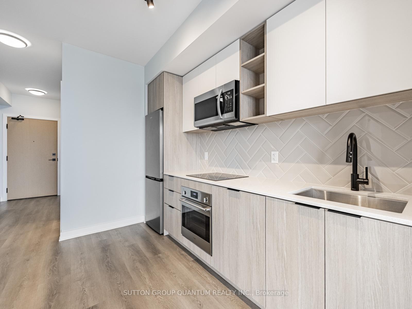$2,300
Available - For Rent
Listing ID: W12237410
36 Zorra Stre , Toronto, M8Z 0G5, Toronto
| Welcome to THIRTY SIX ZORRA Condos! This nearly new, bright, and modern 1-bedroom + den, 1-bathroom unit is located on the 23rd floor and offers unobstructed west-facing views of the city and Lake Ontario. With 531 sq ft of interior living space plus a 100 sq ft balcony, this 631 sq ft unit features a functional layout, no carpet, ensuite laundry, and includes one parking space. The unit is just one year old and showcases contemporary finishes throughout. Residents enjoy access to a wide range of premium amenities, including a 24/7 concierge, outdoor pool, pet wash station, guest suites, co-working and recreation rooms, and a 9,500 sq ft space housing a state-of-the-art gym and stylish party room. A private shuttle service to Kipling Station adds to the convenience. Ideally situated just minutes from the Gardiner Expressway, Hwy 427, and the QEW, the building is also in close proximity to IKEA, Sherway Gardens, Cineplex, the Mastercard Centre, parks, schools, restaurants, and Lake Ontario. Dont miss out on this fantastic leasing opportunity in one of Etobicoke's most exciting new developments! |
| Price | $2,300 |
| Taxes: | $0.00 |
| Occupancy: | Vacant |
| Address: | 36 Zorra Stre , Toronto, M8Z 0G5, Toronto |
| Postal Code: | M8Z 0G5 |
| Province/State: | Toronto |
| Directions/Cross Streets: | The Queensway & Islington Ave |
| Level/Floor | Room | Length(ft) | Width(ft) | Descriptions | |
| Room 1 | Main | Primary B | 8.99 | 9.09 | Laminate, Large Closet, Closet Organizers |
| Room 2 | Main | Living Ro | 10.99 | 16.99 | Laminate, W/O To Terrace, Combined w/Dining |
| Room 3 | Main | Dining Ro | 10.99 | 16.99 | Laminate, Combined w/Kitchen, Open Concept |
| Room 4 | Main | Kitchen | 10.99 | 16.99 | Laminate, Stainless Steel Appl, Combined w/Dining |
| Room 5 | Main | Den | 5.05 | 6.07 | Laminate |
| Washroom Type | No. of Pieces | Level |
| Washroom Type 1 | 4 | Main |
| Washroom Type 2 | 0 | |
| Washroom Type 3 | 0 | |
| Washroom Type 4 | 0 | |
| Washroom Type 5 | 0 |
| Total Area: | 0.00 |
| Approximatly Age: | New |
| Washrooms: | 1 |
| Heat Type: | Forced Air |
| Central Air Conditioning: | Central Air |
| Although the information displayed is believed to be accurate, no warranties or representations are made of any kind. |
| SUTTON GROUP QUANTUM REALTY INC. |
|
|

FARHANG RAFII
Sales Representative
Dir:
647-606-4145
Bus:
416-364-4776
Fax:
416-364-5556
| Virtual Tour | Book Showing | Email a Friend |
Jump To:
At a Glance:
| Type: | Com - Common Element Con |
| Area: | Toronto |
| Municipality: | Toronto W08 |
| Neighbourhood: | Islington-City Centre West |
| Style: | Apartment |
| Approximate Age: | New |
| Beds: | 1+1 |
| Baths: | 1 |
| Fireplace: | N |
Locatin Map:

