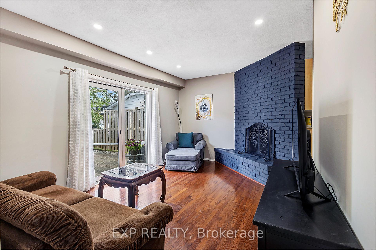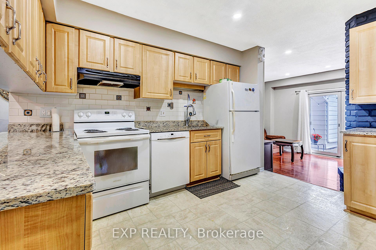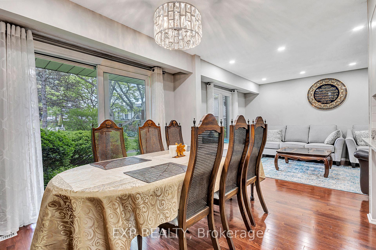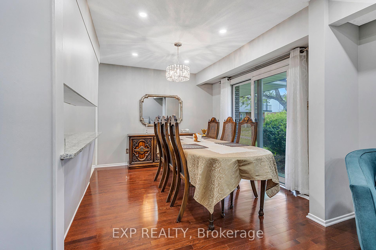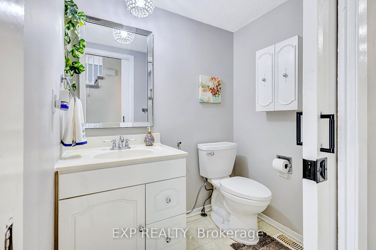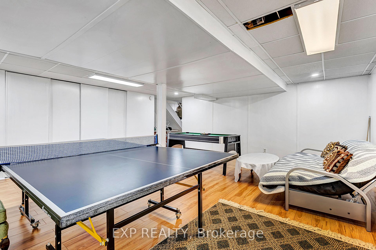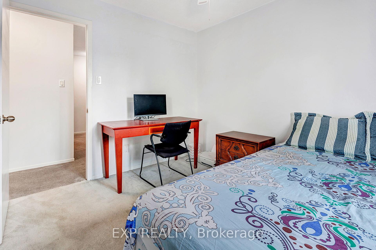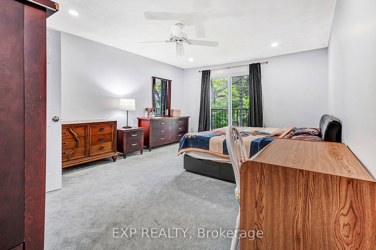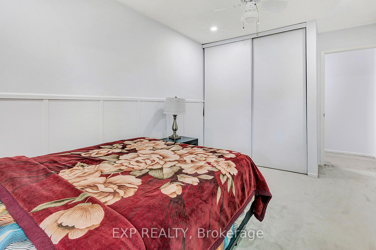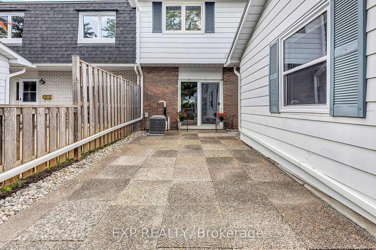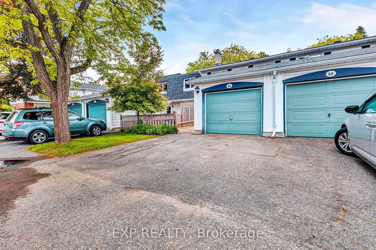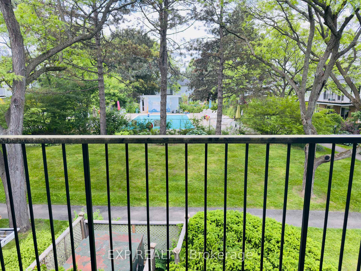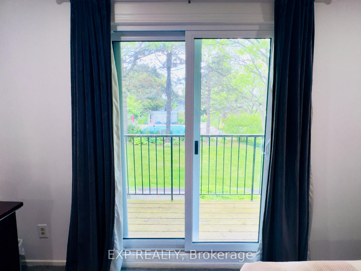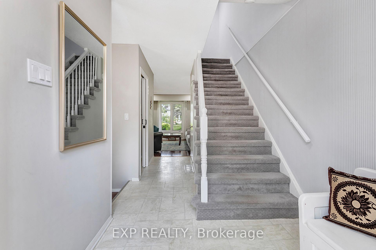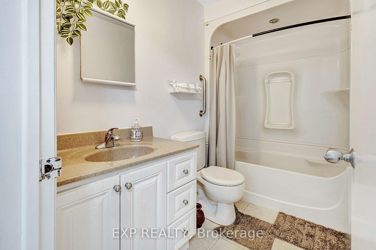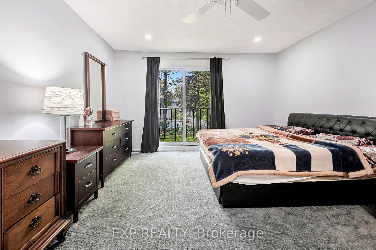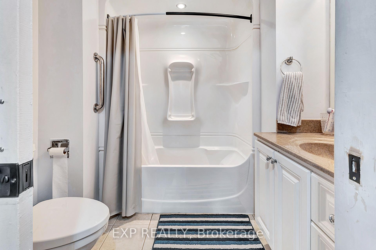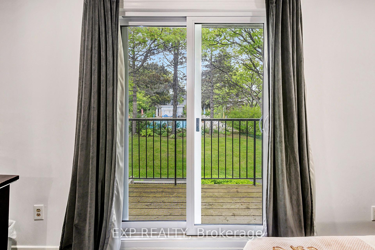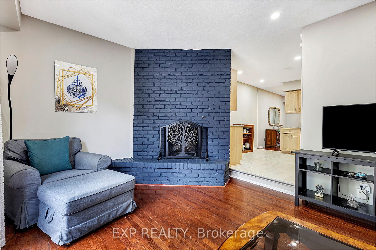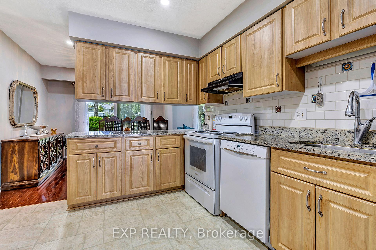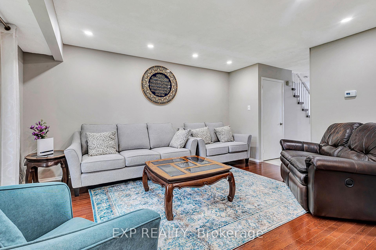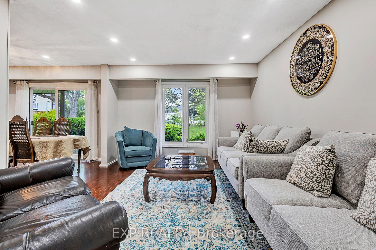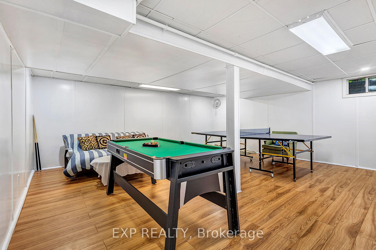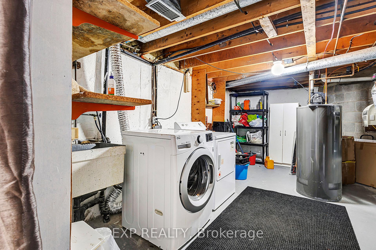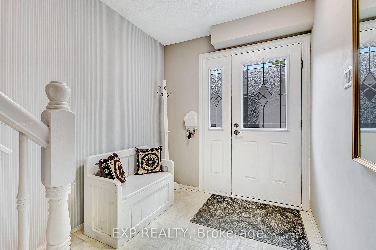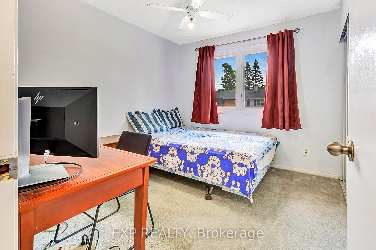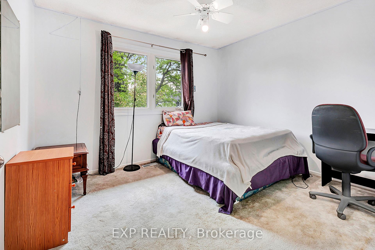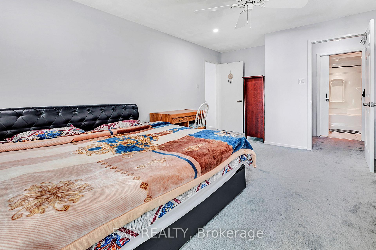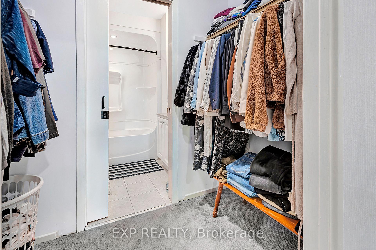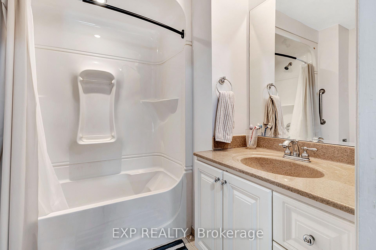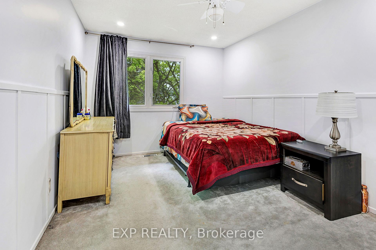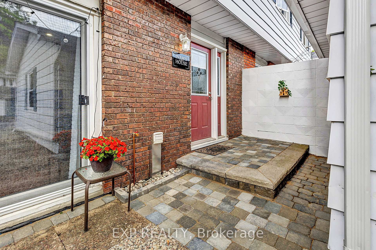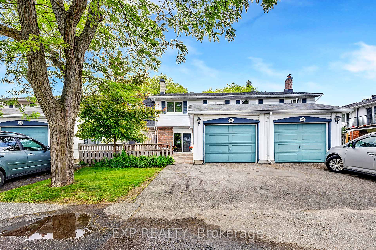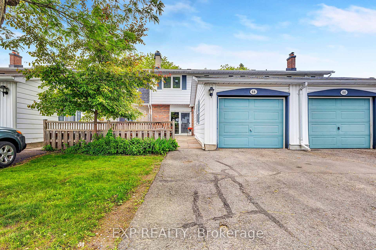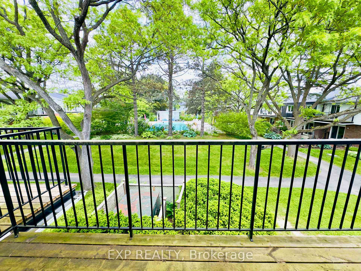$565,000
Available - For Sale
Listing ID: X12234714
68 Ramsgate Priv , Billings Bridge - Riverside Park and Are, K1V 8M4, Ottawa
| Premium Location Near Mooney's Bay. Welcome home to this surprisingly spacious 4 bed, 3 bath townhome. Larger foyer greets you, step into the sunken main floor family room, wood burning fireplace, great for those cooler nights, patio doors overlooking the private front yard. Eat in Chef's kitchen, granite counters, plenty of drawers & cabinets for storage. Large peninsula leads to the bright dining area, patio doors offers good light adjoining formal living area is perfect for entertaining. Main floor hosts neutral paint, hardwood floors & convenient 2pc powder room. Upper level; 4 good sized bedrooms, primary bedroom boasts ensuite, walk through closet & balcony. Enjoy your morning coffee, with views of the pool & neighbourhood. Lower level has laminate flooring, large rec room & laundry. Garage & parking for 2 more cars. Lovely outdoor pool for those hot summer days! Mins to the Airport Parkway, public transit, Carleton University & Ottawa U, shopping, restaurants, Rideau Canoe club, Hogs Back & Mooney's Bay. New Paint(2025), New Pot Lights(2025), Front Patio Landscaping (2025). |
| Price | $565,000 |
| Taxes: | $3660.00 |
| Assessment Year: | 2024 |
| Occupancy: | Owner |
| Address: | 68 Ramsgate Priv , Billings Bridge - Riverside Park and Are, K1V 8M4, Ottawa |
| Postal Code: | K1V 8M4 |
| Province/State: | Ottawa |
| Directions/Cross Streets: | South on Riverside Drive, Left on Brookfield Rd. Right to Flannery, then left to Ramsgate Pvt. |
| Washroom Type | No. of Pieces | Level |
| Washroom Type 1 | 4 | Second |
| Washroom Type 2 | 4 | Second |
| Washroom Type 3 | 2 | Main |
| Washroom Type 4 | 0 | |
| Washroom Type 5 | 0 |
| Total Area: | 0.00 |
| Washrooms: | 3 |
| Heat Type: | Forced Air |
| Central Air Conditioning: | Central Air |
$
%
Years
This calculator is for demonstration purposes only. Always consult a professional
financial advisor before making personal financial decisions.
| Although the information displayed is believed to be accurate, no warranties or representations are made of any kind. |
| EXP REALTY |
|
|

FARHANG RAFII
Sales Representative
Dir:
647-606-4145
Bus:
416-364-4776
Fax:
416-364-5556
| Book Showing | Email a Friend |
Jump To:
At a Glance:
| Type: | Com - Condo Townhouse |
| Area: | Ottawa |
| Municipality: | Billings Bridge - Riverside Park and Are |
| Neighbourhood: | 4604 - Mooneys Bay/Riverside Park |
| Style: | 2-Storey |
| Tax: | $3,660 |
| Maintenance Fee: | $657.8 |
| Beds: | 4 |
| Baths: | 3 |
| Fireplace: | Y |
Locatin Map:
Payment Calculator:

