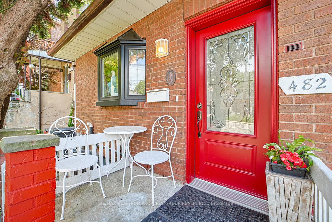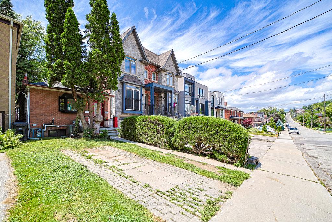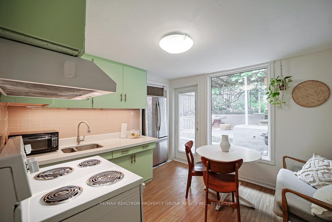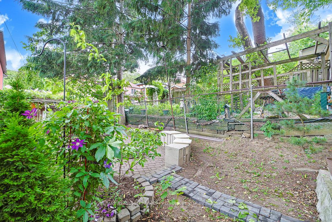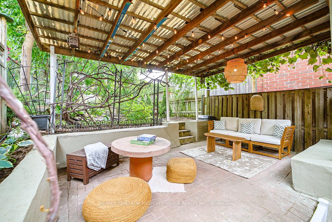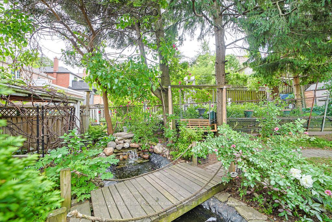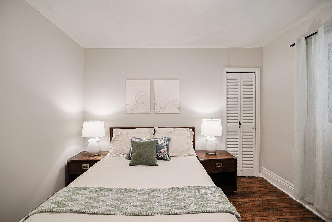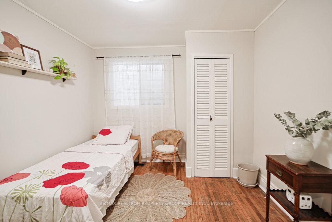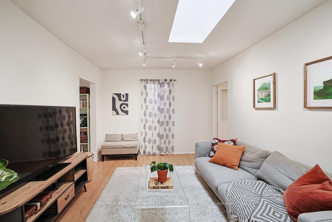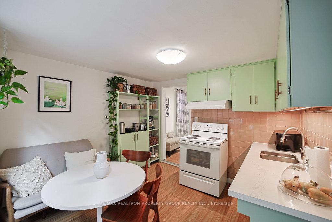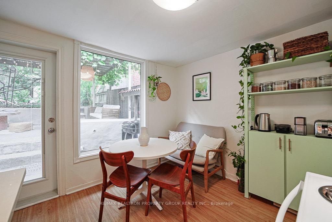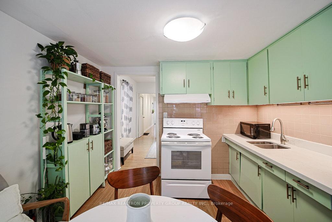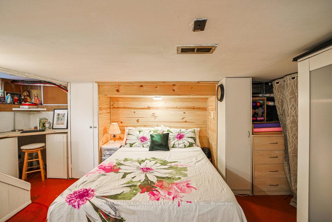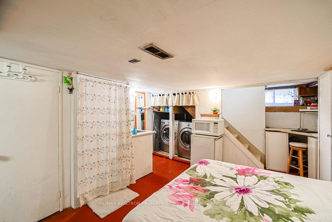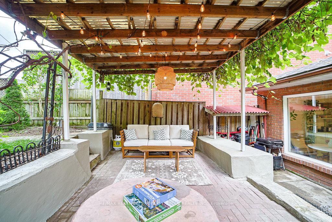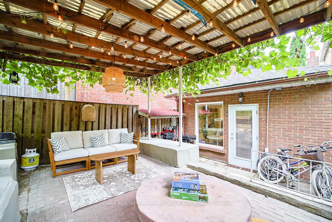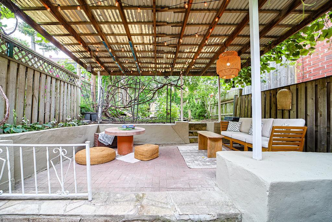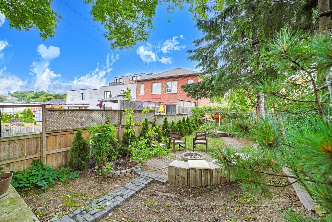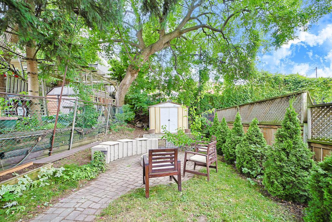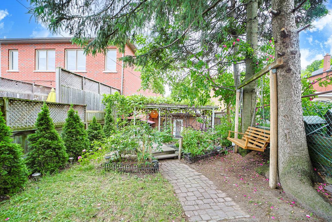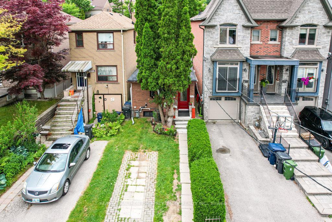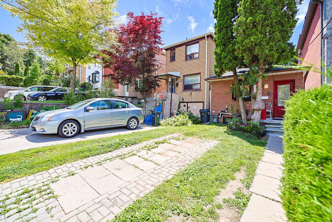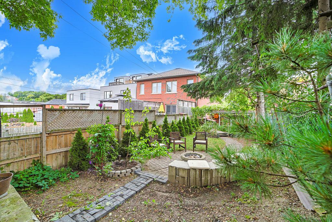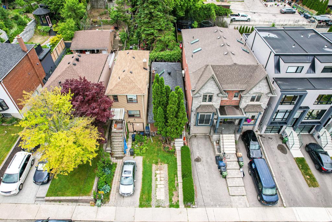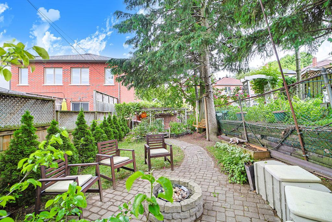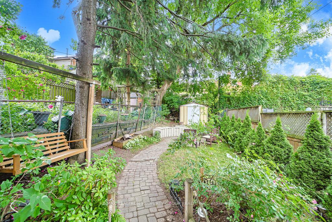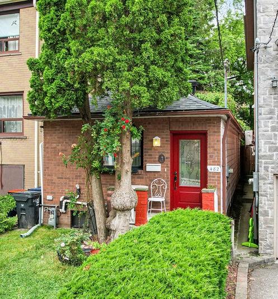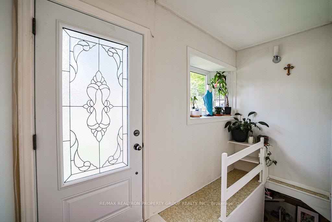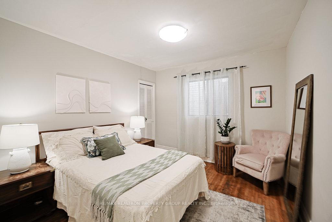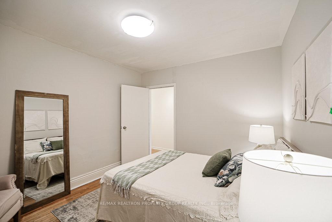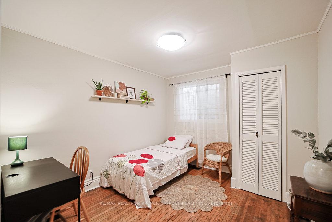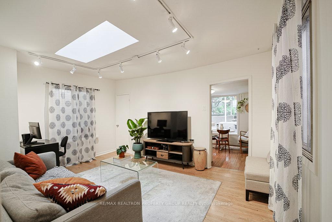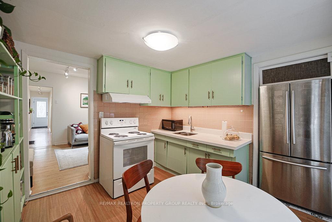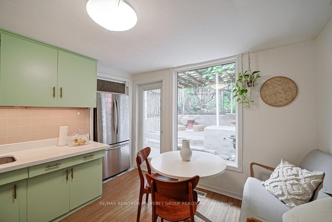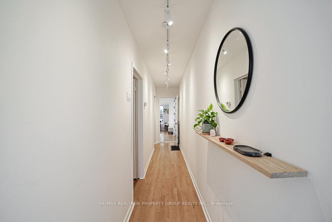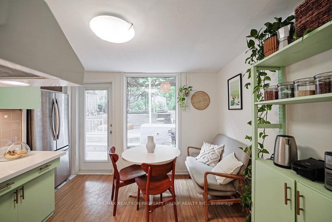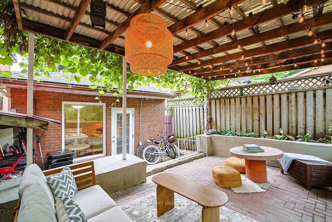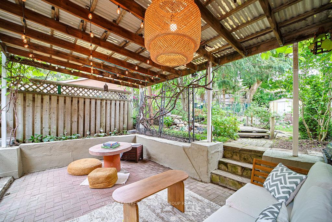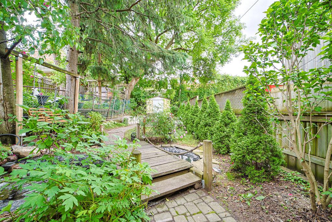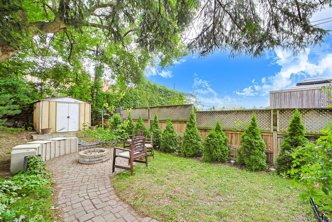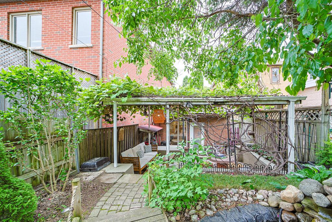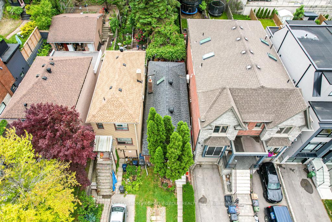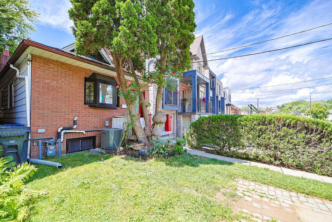$828,888
Available - For Sale
Listing ID: W12237435
482 Mcroberts Aven , Toronto, M6E 4R4, Toronto
| Charming Family Retreat at 482 McRoberts Ave! Urban Comfort Meets Tranquil Living! Welcome to this beautifully maintained detached home in the desirable Marlee neighborhood, just south of Eglinton. Nestled in a vibrant, family-friendly community, you are steps from the upcoming Eglinton West LRT, top-rated schools, parks, trails, and fantastic local shops and eateries! Enjoy easy downtown access, nearby bike paths, and multiple recreational centres perfect for fitness, sports, or weekend fun. With three rare parking spots and a separate in-law suite in the basement, this home offers incredible flexibility for families, investors, or multigenerational living. Inside, you will find bright, open-concept living spaces that blend classic charm with modern upgrades. The spacious layout is perfect for everyday living and entertaining. Enjoy your outdoor oasis! Step into your own backyard sanctuary featuring a peaceful pond, lush landscaping, and a private entertainment area. Whether you're hosting summer BBQs or enjoying quiet evenings under the stars, this yard feels like a cottage retreat in the city! Do not miss your chance to own this exceptional property! Ideal for those seeking space, charm, and convenience without the hassle of condo fees. A true urban gem! |
| Price | $828,888 |
| Taxes: | $3212.41 |
| Occupancy: | Owner |
| Address: | 482 Mcroberts Aven , Toronto, M6E 4R4, Toronto |
| Directions/Cross Streets: | Caledonia/ Rogers |
| Rooms: | 4 |
| Bedrooms: | 2 |
| Bedrooms +: | 1 |
| Family Room: | F |
| Basement: | Partially Fi |
| Level/Floor | Room | Length(ft) | Width(ft) | Descriptions | |
| Room 1 | Main | Living Ro | 14.83 | 10.73 | Laminate, 4 Pc Bath, Window |
| Room 2 | Main | Kitchen | 10.33 | 9.97 | Laminate, Quartz Counter, Double Sink |
| Room 3 | Main | Breakfast | 10.33 | 9.97 | Combined w/Kitchen, Walk-Out, Eat-in Kitchen |
| Room 4 | Main | Primary B | 11.18 | 10.33 | Hardwood Floor, Walk-In Closet(s), Window |
| Room 5 | Main | Bedroom 2 | 11.22 | 10.33 | Hardwood Floor, Closet, Window |
| Room 6 | Lower | Bedroom 3 | 12.53 | 11.64 | Above Grade Window, 3 Pc Bath, Combined w/Laundry |
| Room 7 | Lower | Other | 7.08 | 6.36 | Walk-In Closet(s), B/I Shelves, Separate Room |
| Room 8 | Main | Foyer | 10.53 | 4.43 | Bay Window |
| Room 9 | Main | Other | 21.45 | 3.28 | Laminate, Track Lighting, French Doors |
| Washroom Type | No. of Pieces | Level |
| Washroom Type 1 | 4 | Main |
| Washroom Type 2 | 3 | Lower |
| Washroom Type 3 | 0 | |
| Washroom Type 4 | 0 | |
| Washroom Type 5 | 0 |
| Total Area: | 0.00 |
| Approximatly Age: | 100+ |
| Property Type: | Detached |
| Style: | Bungalow |
| Exterior: | Brick, Vinyl Siding |
| Garage Type: | None |
| (Parking/)Drive: | Private Do |
| Drive Parking Spaces: | 3 |
| Park #1 | |
| Parking Type: | Private Do |
| Park #2 | |
| Parking Type: | Private Do |
| Pool: | None |
| Approximatly Age: | 100+ |
| Approximatly Square Footage: | 700-1100 |
| CAC Included: | N |
| Water Included: | N |
| Cabel TV Included: | N |
| Common Elements Included: | N |
| Heat Included: | N |
| Parking Included: | N |
| Condo Tax Included: | N |
| Building Insurance Included: | N |
| Fireplace/Stove: | N |
| Heat Type: | Forced Air |
| Central Air Conditioning: | Central Air |
| Central Vac: | N |
| Laundry Level: | Syste |
| Ensuite Laundry: | F |
| Sewers: | Sewer |
$
%
Years
This calculator is for demonstration purposes only. Always consult a professional
financial advisor before making personal financial decisions.
| Although the information displayed is believed to be accurate, no warranties or representations are made of any kind. |
| RE/MAX REALTRON PROPERTY GROUP REALTY INC. |
|
|

FARHANG RAFII
Sales Representative
Dir:
647-606-4145
Bus:
416-364-4776
Fax:
416-364-5556
| Virtual Tour | Book Showing | Email a Friend |
Jump To:
At a Glance:
| Type: | Freehold - Detached |
| Area: | Toronto |
| Municipality: | Toronto W03 |
| Neighbourhood: | Caledonia-Fairbank |
| Style: | Bungalow |
| Approximate Age: | 100+ |
| Tax: | $3,212.41 |
| Beds: | 2+1 |
| Baths: | 2 |
| Fireplace: | N |
| Pool: | None |
Locatin Map:
Payment Calculator:

