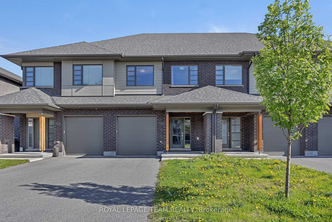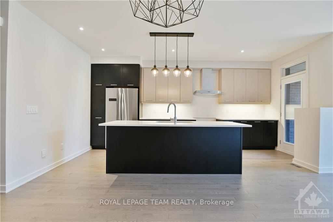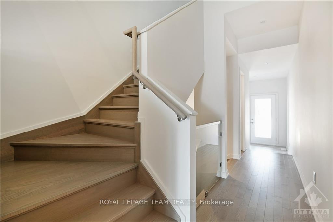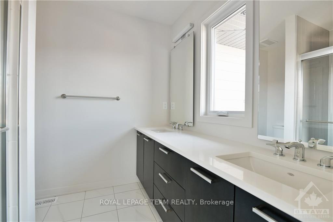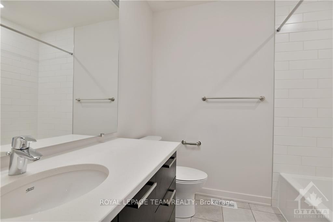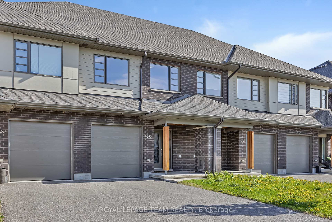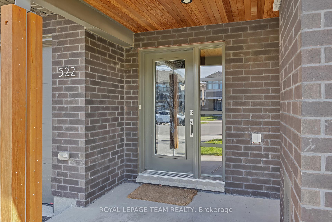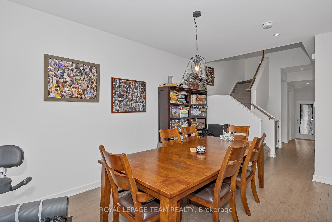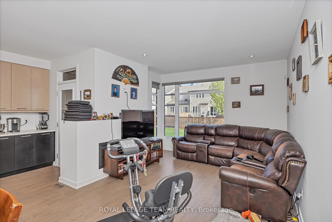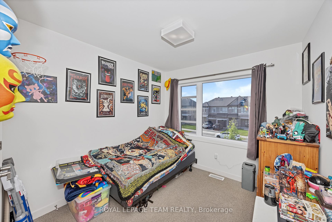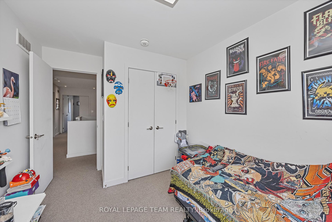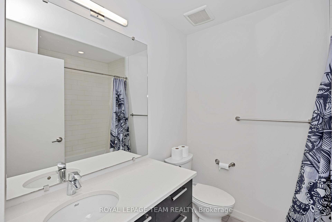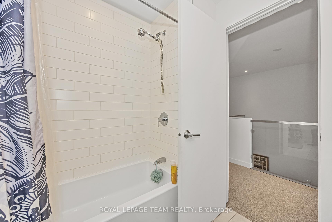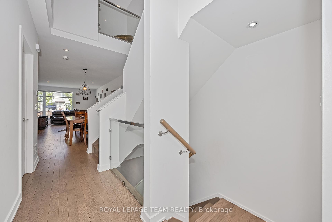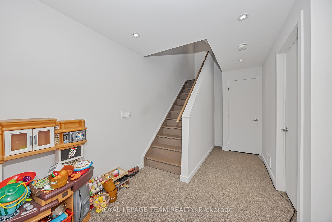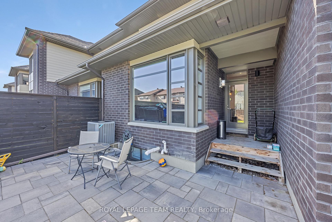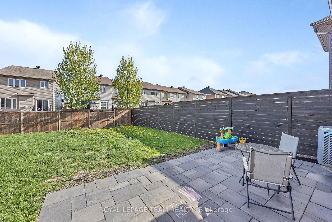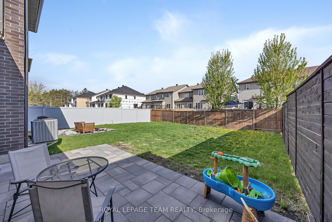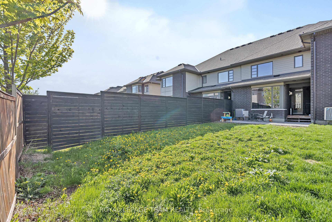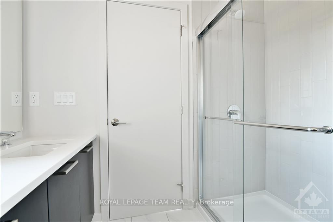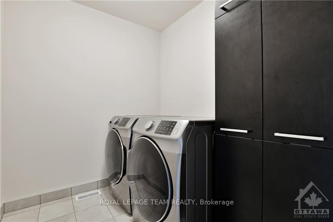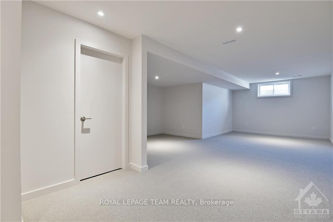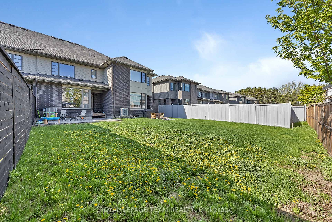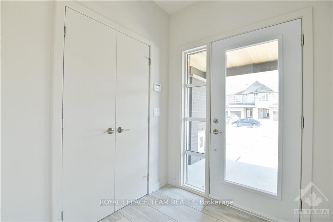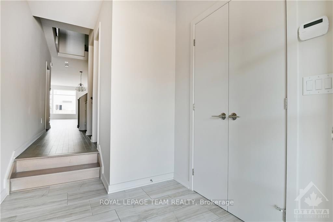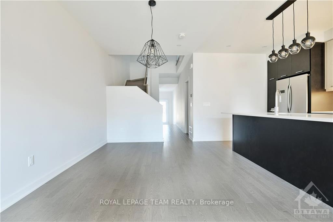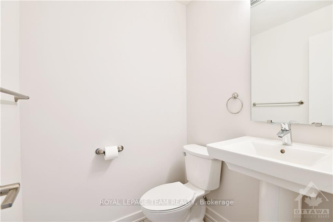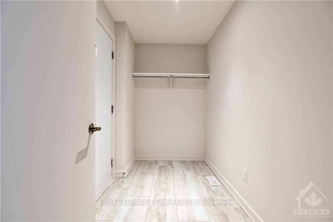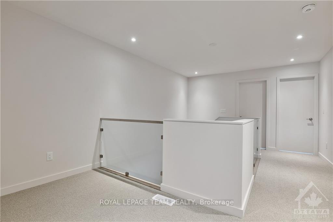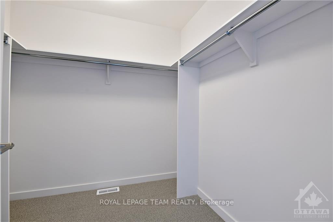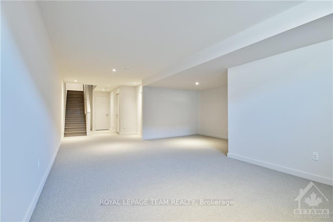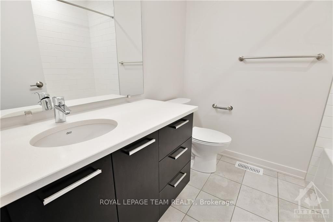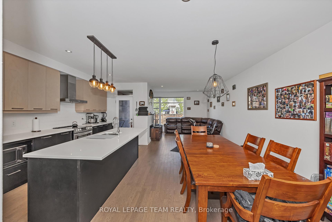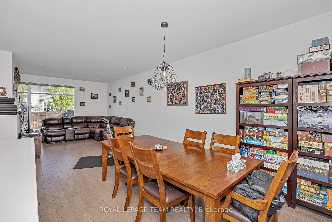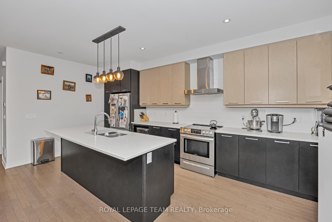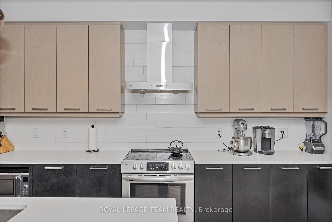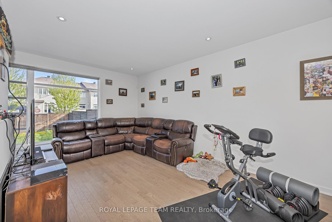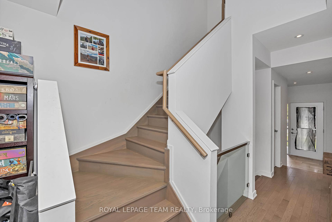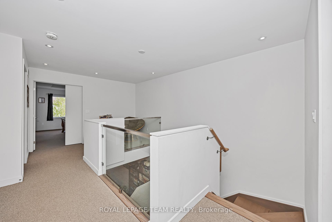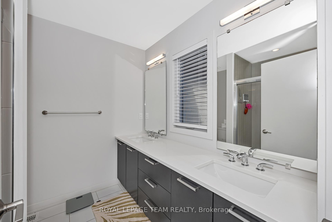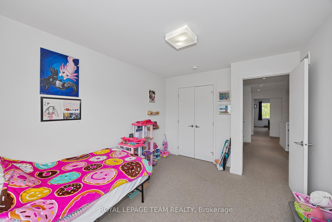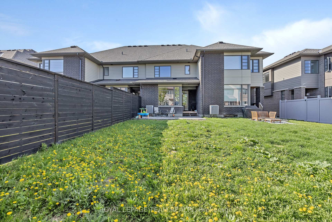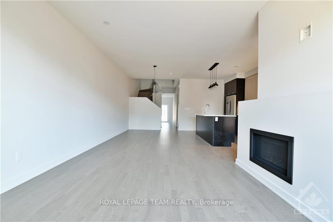$699,900
Available - For Sale
Listing ID: X12237420
522 Borbridge Aven , Blossom Park - Airport and Area, K4M 0H9, Ottawa
| Welcome to The Weston by HN Homes, a stunning 3-bedroom, 2.5-bathroom executive townhome offering 2,112 sq.ft. of thoughtfully designed living space with sophisticated, high-end finishes throughout. Situated on an extra deep lot, this home provides added outdoor space for entertaining, play, or gardening. The main floor features a tiled foyer and rich hardwood flooring that flows seamlessly through the open-concept layout, all styled in a timeless light grey and white palette. The gourmet kitchen is a showstopper, complete with top-of-the-line appliances, an extended eat-in island, upgraded lighting, and a stylish dining area ideal for entertaining. The spacious living room is bathed in natural light from oversized windows and anchored by a cozy gas fireplace, perfect for relaxing evenings. A well-designed mudroom and sleek powder room complete the main level. Upstairs, hardwood stairs lead to a generous primary suite with a walk-in closet and a spa-inspired ensuite. Two additional well-proportioned bedrooms, a modern family bathroom, convenient laundry room, and a versatile loft space ideal for a home office or reading nook round out the second floor. The fully finished basement offers a large rec room perfect for movie nights, play space, or a home gym, along with ample storage and utility rooms. Located in the vibrant and growing community of Riverside South, this turnkey home blends luxury, comfort, and functionality. Don't miss your chance to make it yours! |
| Price | $699,900 |
| Taxes: | $4557.00 |
| Occupancy: | Tenant |
| Address: | 522 Borbridge Aven , Blossom Park - Airport and Area, K4M 0H9, Ottawa |
| Directions/Cross Streets: | Borbridge Ave and River Rd |
| Rooms: | 13 |
| Bedrooms: | 3 |
| Bedrooms +: | 0 |
| Family Room: | F |
| Basement: | Finished, Full |
| Level/Floor | Room | Length(ft) | Width(ft) | Descriptions | |
| Room 1 | Main | Living Ro | 13.48 | 12.5 | |
| Room 2 | Main | Dining Ro | 13.22 | 9.97 | |
| Room 3 | Main | Kitchen | 17.97 | 8.5 | |
| Room 4 | Main | Bathroom | 2 Pc Ensuite | ||
| Room 5 | Main | Mud Room | |||
| Room 6 | Second | Primary B | 15.97 | 11.48 | |
| Room 7 | Second | Bathroom | 4 Pc Ensuite | ||
| Room 8 | Second | Bedroom | 12.99 | 9.97 | |
| Room 9 | Second | Bedroom | 9.48 | 8.99 | |
| Room 10 | Second | Bathroom | 4 Pc Bath | ||
| Room 11 | Second | Den | 7.97 | 5.25 | |
| Room 12 | Second | Laundry | |||
| Room 13 | Lower | Family Ro | 27.98 | 18.63 | |
| Room 14 | Lower | Furnace R |
| Washroom Type | No. of Pieces | Level |
| Washroom Type 1 | 2 | Main |
| Washroom Type 2 | 4 | Second |
| Washroom Type 3 | 4 | Second |
| Washroom Type 4 | 0 | |
| Washroom Type 5 | 0 |
| Total Area: | 0.00 |
| Approximatly Age: | 0-5 |
| Property Type: | Att/Row/Townhouse |
| Style: | 2-Storey |
| Exterior: | Brick, Vinyl Siding |
| Garage Type: | Attached |
| (Parking/)Drive: | Inside Ent |
| Drive Parking Spaces: | 2 |
| Park #1 | |
| Parking Type: | Inside Ent |
| Park #2 | |
| Parking Type: | Inside Ent |
| Park #3 | |
| Parking Type: | Lane |
| Pool: | None |
| Approximatly Age: | 0-5 |
| Approximatly Square Footage: | 1500-2000 |
| CAC Included: | N |
| Water Included: | N |
| Cabel TV Included: | N |
| Common Elements Included: | N |
| Heat Included: | N |
| Parking Included: | N |
| Condo Tax Included: | N |
| Building Insurance Included: | N |
| Fireplace/Stove: | Y |
| Heat Type: | Forced Air |
| Central Air Conditioning: | Central Air |
| Central Vac: | N |
| Laundry Level: | Syste |
| Ensuite Laundry: | F |
| Elevator Lift: | False |
| Sewers: | Sewer |
$
%
Years
This calculator is for demonstration purposes only. Always consult a professional
financial advisor before making personal financial decisions.
| Although the information displayed is believed to be accurate, no warranties or representations are made of any kind. |
| ROYAL LEPAGE TEAM REALTY |
|
|

FARHANG RAFII
Sales Representative
Dir:
647-606-4145
Bus:
416-364-4776
Fax:
416-364-5556
| Book Showing | Email a Friend |
Jump To:
At a Glance:
| Type: | Freehold - Att/Row/Townhouse |
| Area: | Ottawa |
| Municipality: | Blossom Park - Airport and Area |
| Neighbourhood: | 2602 - Riverside South/Gloucester Glen |
| Style: | 2-Storey |
| Approximate Age: | 0-5 |
| Tax: | $4,557 |
| Beds: | 3 |
| Baths: | 3 |
| Fireplace: | Y |
| Pool: | None |
Locatin Map:
Payment Calculator:

