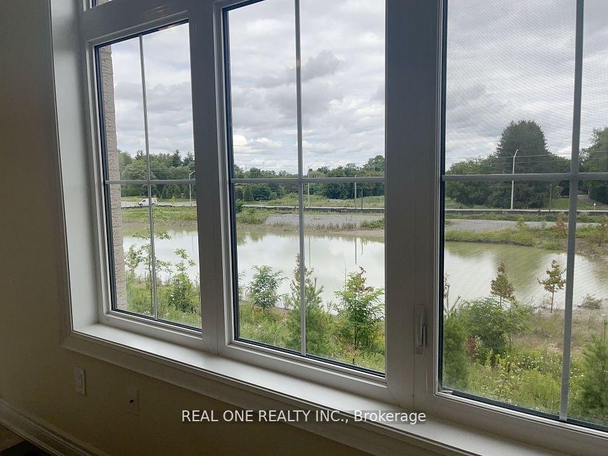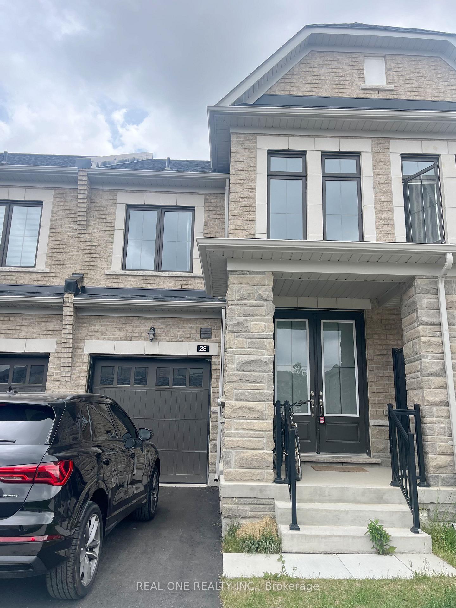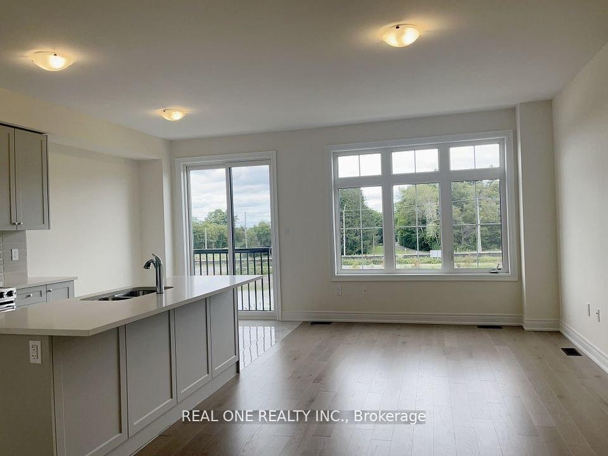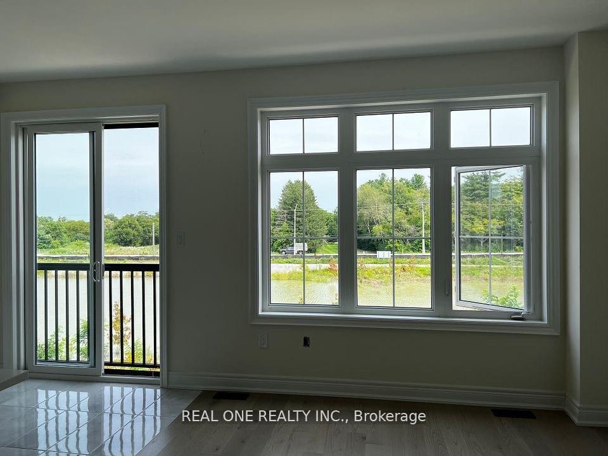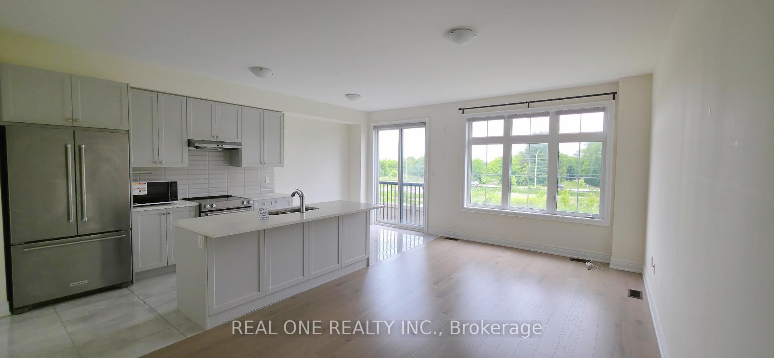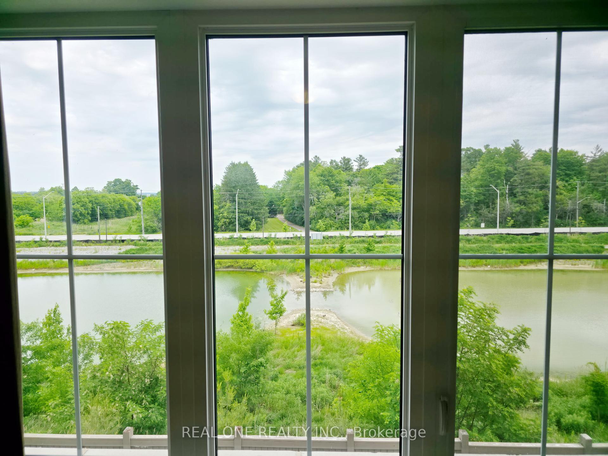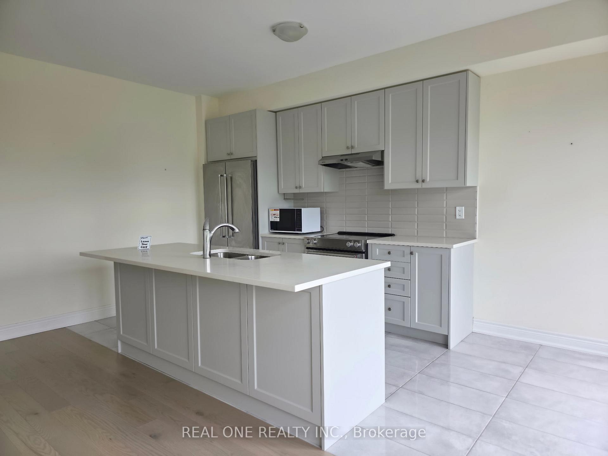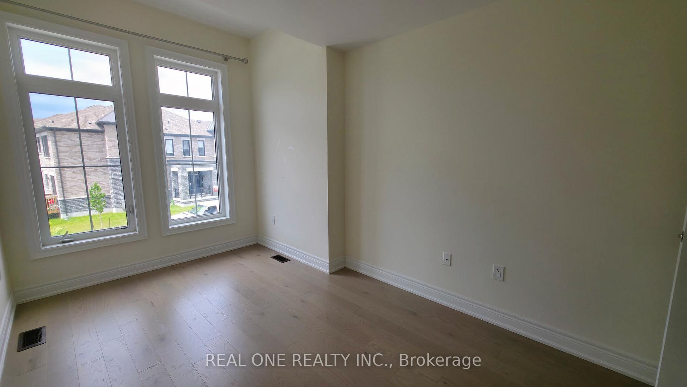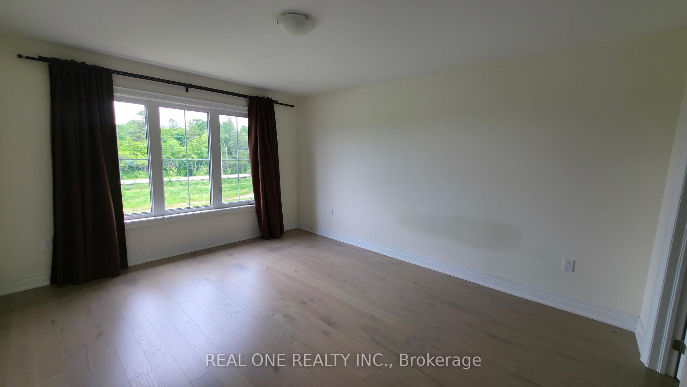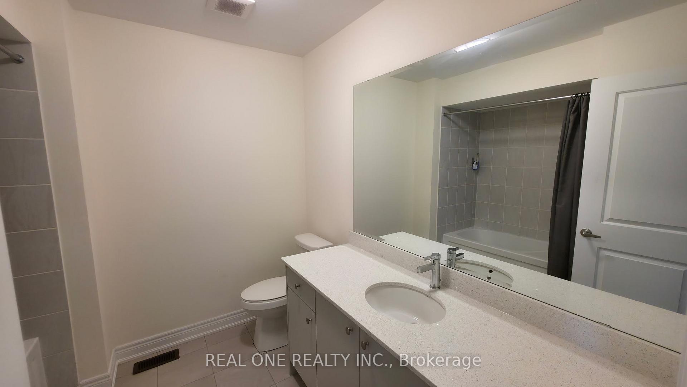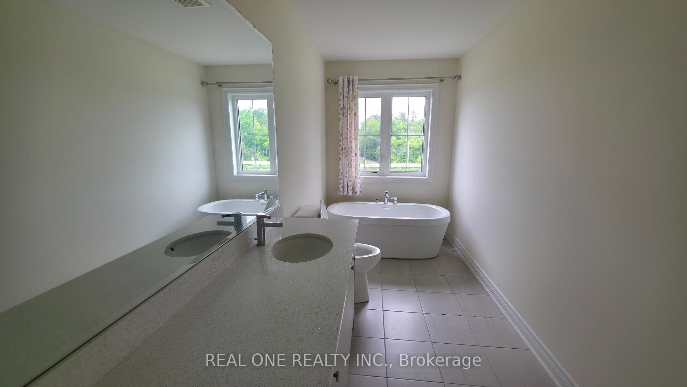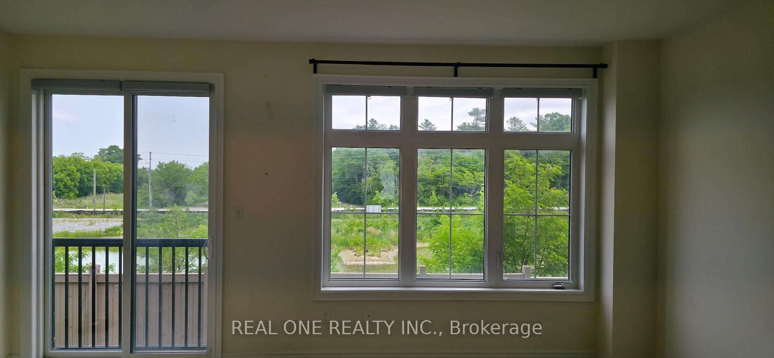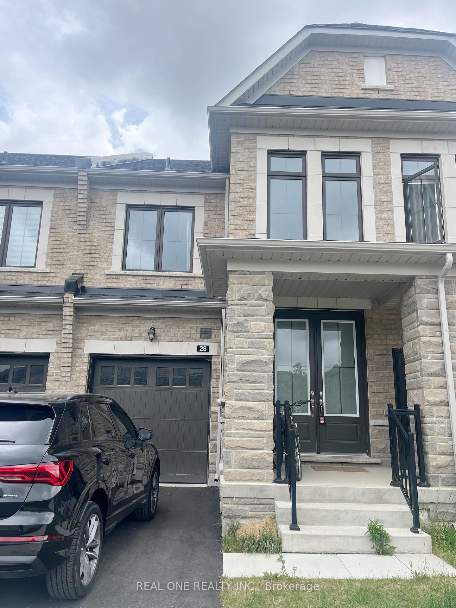$3,450
Available - For Rent
Listing ID: N12229453
28 Hercules Club Driv , Richmond Hill, L4E 1K7, York
| Welcome To Oakridge Meadows By Regal Crest! Only 2 Years Old, Overlooks Serene Ponds and Lush Greenspace-Enjoy Impressive & Unobstructed Views. With Designer-Selected Finishes, This Home Truly Feels Like a Model Showpiece. 2 Story Townhouse W/Backyard. 9' Smooth Ceiling. Hardwood Floor Throughout Except Tile Area. Amazing Modern Open Concept Kitchen With Island. KitcheAid Appliances. Second Floor Laundry. Mins To Gormley Go Station, Hwy 404, Lake Wilcox Park, Community Centre, Costco & Shopping Plaza. A Community Surrounded By A Wealth Of Natural Beauty & Outdoor Activities. From Parks & Forests To Hiking Trails! |
| Price | $3,450 |
| Taxes: | $0.00 |
| Occupancy: | Vacant |
| Address: | 28 Hercules Club Driv , Richmond Hill, L4E 1K7, York |
| Directions/Cross Streets: | Stouffville Rd/Leslie St |
| Rooms: | 9 |
| Bedrooms: | 3 |
| Bedrooms +: | 0 |
| Family Room: | T |
| Basement: | Full |
| Furnished: | Unfu |
| Level/Floor | Room | Length(ft) | Width(ft) | Descriptions | |
| Room 1 | Ground | Family Ro | 10.69 | 18.99 | Hardwood Floor, Open Concept, Overlooks Ravine |
| Room 2 | Ground | Kitchen | 9.02 | 10.99 | Centre Island, Backsplash, B/I Appliances |
| Room 3 | Ground | Breakfast | 8 | 8 | Hardwood Floor, Open Concept, Combined w/Family |
| Room 4 | Second | Primary B | 12.43 | 14.76 | Hardwood Floor, 5 Pc Ensuite, Overlook Water |
| Room 5 | Second | Bedroom 2 | 8.89 | 13.38 | Hardwood Floor, Large Window, Closet |
| Room 6 | Second | Bedroom 3 | 9.51 | 14.5 | Hardwood Floor, Large Window, Closet |
| Room 7 | Ground | Dining Ro | 10.69 | 18.99 | Combined w/Family, Breakfast Bar, Overlook Greenbelt |
| Washroom Type | No. of Pieces | Level |
| Washroom Type 1 | 2 | Main |
| Washroom Type 2 | 5 | Second |
| Washroom Type 3 | 4 | Second |
| Washroom Type 4 | 0 | |
| Washroom Type 5 | 0 |
| Total Area: | 0.00 |
| Property Type: | Att/Row/Townhouse |
| Style: | 2-Storey |
| Exterior: | Brick Front |
| Garage Type: | Attached |
| (Parking/)Drive: | Private |
| Drive Parking Spaces: | 2 |
| Park #1 | |
| Parking Type: | Private |
| Park #2 | |
| Parking Type: | Private |
| Pool: | None |
| Laundry Access: | Ensuite |
| Approximatly Square Footage: | 1500-2000 |
| CAC Included: | N |
| Water Included: | N |
| Cabel TV Included: | N |
| Common Elements Included: | N |
| Heat Included: | N |
| Parking Included: | Y |
| Condo Tax Included: | N |
| Building Insurance Included: | N |
| Fireplace/Stove: | Y |
| Heat Type: | Forced Air |
| Central Air Conditioning: | None |
| Central Vac: | N |
| Laundry Level: | Syste |
| Ensuite Laundry: | F |
| Sewers: | Sewer |
| Utilities-Hydro: | A |
| Although the information displayed is believed to be accurate, no warranties or representations are made of any kind. |
| REAL ONE REALTY INC. |
|
|

FARHANG RAFII
Sales Representative
Dir:
647-606-4145
Bus:
416-364-4776
Fax:
416-364-5556
| Book Showing | Email a Friend |
Jump To:
At a Glance:
| Type: | Freehold - Att/Row/Townhouse |
| Area: | York |
| Municipality: | Richmond Hill |
| Neighbourhood: | Rural Richmond Hill |
| Style: | 2-Storey |
| Beds: | 3 |
| Baths: | 3 |
| Fireplace: | Y |
| Pool: | None |
Locatin Map:

