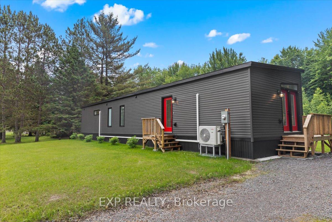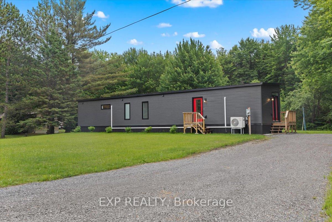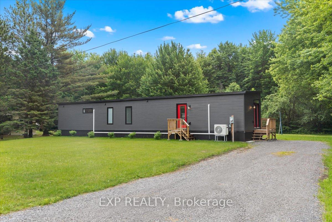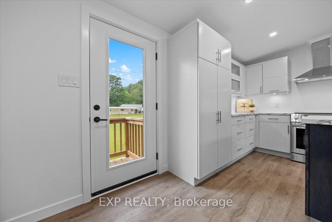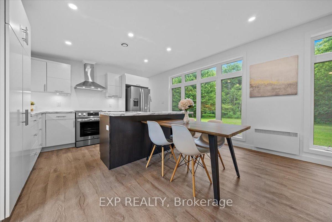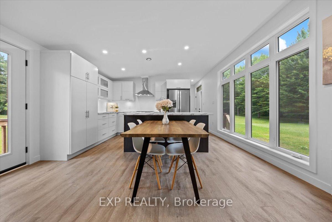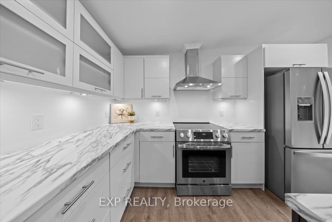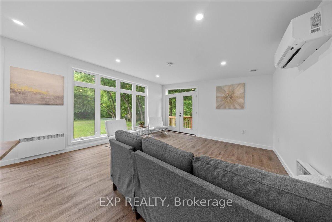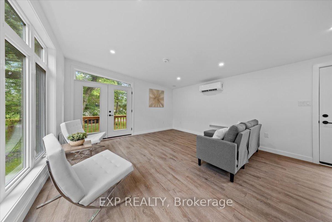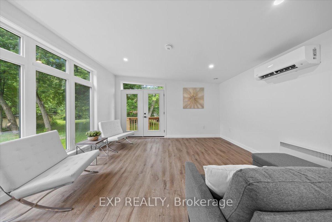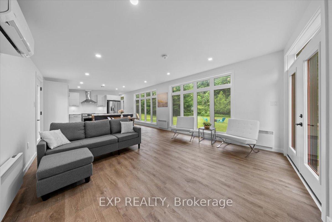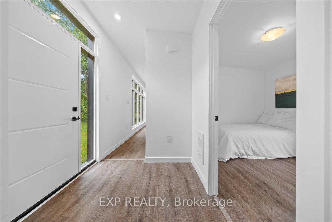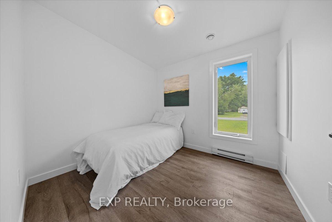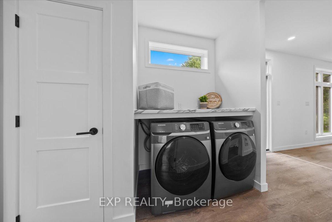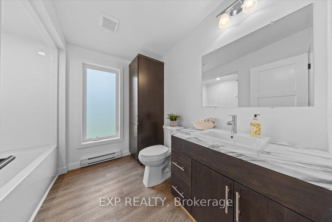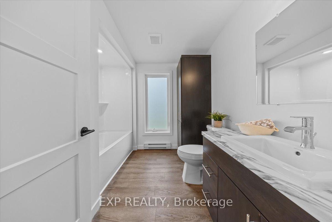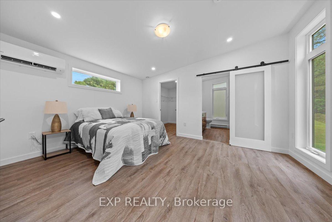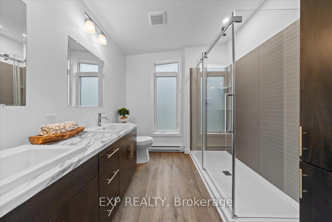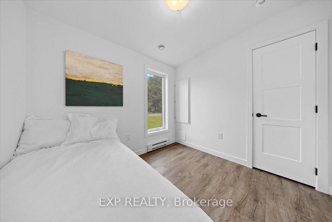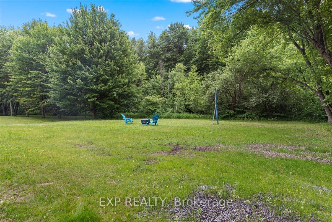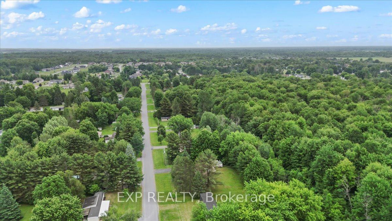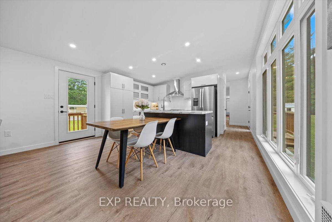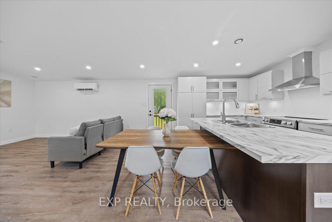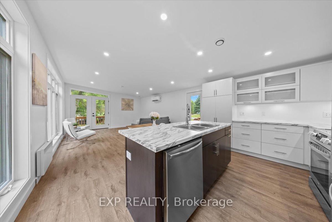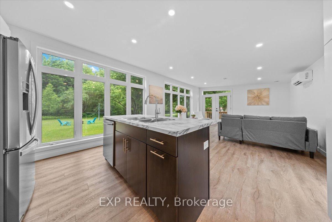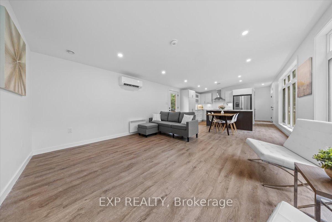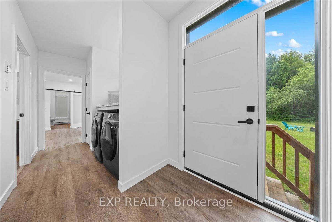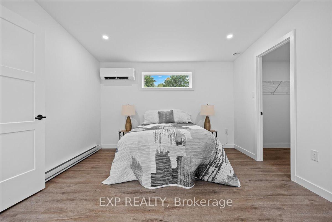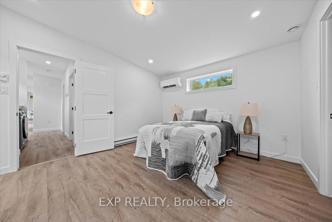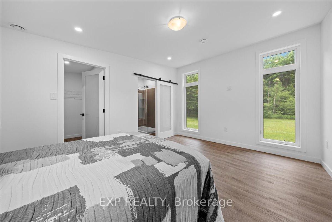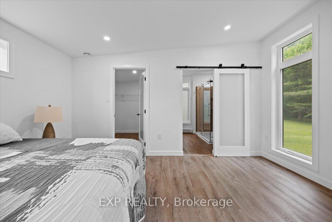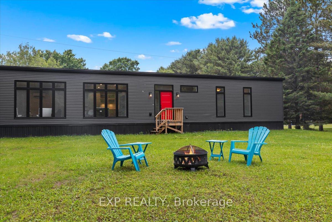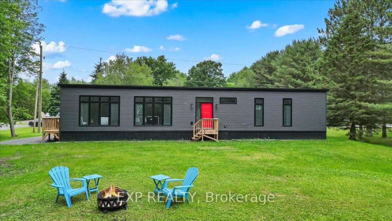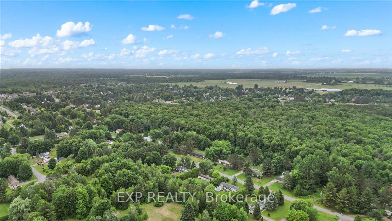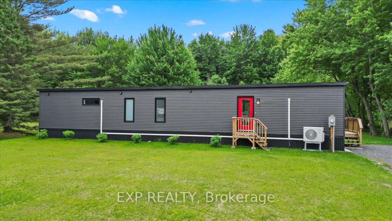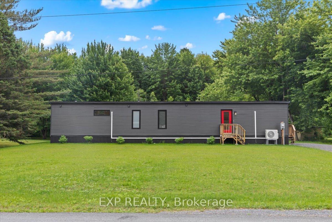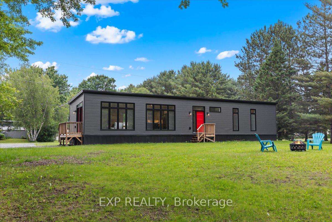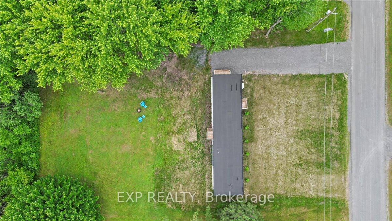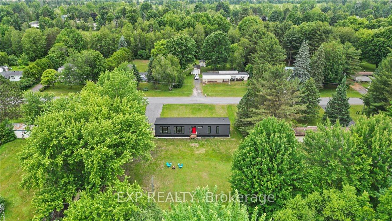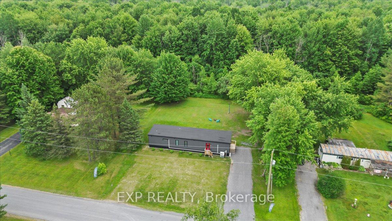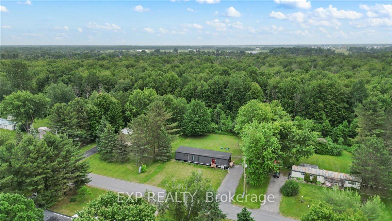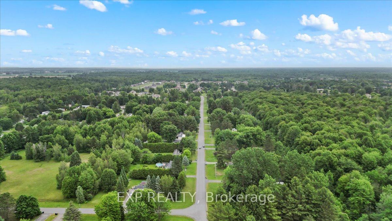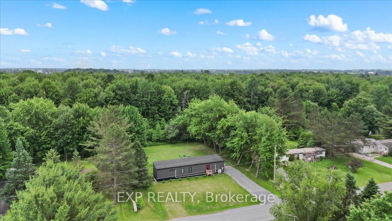$389,500
Available - For Sale
Listing ID: X12237402
5620 Rockdale Road , Orleans - Cumberland and Area, K0A 3H0, Ottawa
| When you want to simplify your modern lifestyle but you don't want to sacrifice outdoor space and privacy, this is your solution-in style! This brand new 68x16 home is on a 1/2 acre lot backing onto forest in the stunning land lease community of Rockdale Ridge in Vars- only 15 minutes to St Laurent, Embrun or Orleans! Canadian built by Prestige Homes, this home features modern open concept design with high ceilings and luxe finishes! Open concept main living area offers a wall of windows- putting natural light and serene outdoor views front and centre. Spacious primary bedroom is located at the end of the hall with a large walk in closet and luxe ensuite bath with 5' glass shower and large vanity with dual sinks. Additional bedroom, main 4pc bath, and convenient laundry station completes the interior layout. Spacious yard offers plenty of room for a deck- or enjoy a low maintenance propane firetable. Only 15 minutes from St. Laurent Blvd. Monthly land lease fee of $689 includes property taxes and garbage collection. Community is on City of Ottawa water. Home includes all appliances, hot water tank, fresh air exchanger and heat pump. Offers must be conditional on Park Approval of Buyer's Land Lease Application. |
| Price | $389,500 |
| Taxes: | $0.00 |
| Occupancy: | Vacant |
| Address: | 5620 Rockdale Road , Orleans - Cumberland and Area, K0A 3H0, Ottawa |
| Directions/Cross Streets: | Rockdale and Farasita |
| Rooms: | 8 |
| Bedrooms: | 2 |
| Bedrooms +: | 0 |
| Family Room: | F |
| Basement: | None |
| Level/Floor | Room | Length(ft) | Width(ft) | Descriptions | |
| Room 1 | Main | Foyer | 9.91 | 5.97 | |
| Room 2 | Main | Kitchen | 7.9 | 14.4 | |
| Room 3 | Main | Living Ro | 11.61 | 14.37 | |
| Room 4 | Main | Dining Ro | 6.82 | 14.4 | |
| Room 5 | Main | Primary B | 11.25 | 14.4 | Walk-In Closet(s), 4 Pc Ensuite |
| Room 6 | Main | Bathroom | 7.68 | 7.9 | 4 Pc Ensuite |
| Room 7 | Main | Bedroom 2 | 9.41 | 8.1 | |
| Room 8 | Main | Bathroom | 8.13 | 8.1 | 4 Pc Bath |
| Room 9 | Main | Laundry | 8.95 | 6.3 |
| Washroom Type | No. of Pieces | Level |
| Washroom Type 1 | 4 | Main |
| Washroom Type 2 | 0 | |
| Washroom Type 3 | 0 | |
| Washroom Type 4 | 0 | |
| Washroom Type 5 | 0 |
| Total Area: | 0.00 |
| Approximatly Age: | New |
| Property Type: | MobileTrailer |
| Style: | Bungalow |
| Exterior: | Vinyl Siding |
| Garage Type: | None |
| Drive Parking Spaces: | 4 |
| Pool: | None |
| Approximatly Age: | New |
| Approximatly Square Footage: | 700-1100 |
| Property Features: | Wooded/Treed |
| CAC Included: | N |
| Water Included: | N |
| Cabel TV Included: | N |
| Common Elements Included: | N |
| Heat Included: | N |
| Parking Included: | N |
| Condo Tax Included: | N |
| Building Insurance Included: | N |
| Fireplace/Stove: | N |
| Heat Type: | Heat Pump |
| Central Air Conditioning: | Wall Unit(s |
| Central Vac: | N |
| Laundry Level: | Syste |
| Ensuite Laundry: | F |
| Sewers: | Septic |
$
%
Years
This calculator is for demonstration purposes only. Always consult a professional
financial advisor before making personal financial decisions.
| Although the information displayed is believed to be accurate, no warranties or representations are made of any kind. |
| EXP REALTY |
|
|

FARHANG RAFII
Sales Representative
Dir:
647-606-4145
Bus:
416-364-4776
Fax:
416-364-5556
| Book Showing | Email a Friend |
Jump To:
At a Glance:
| Type: | Freehold - MobileTrailer |
| Area: | Ottawa |
| Municipality: | Orleans - Cumberland and Area |
| Neighbourhood: | 1112 - Vars Village |
| Style: | Bungalow |
| Approximate Age: | New |
| Beds: | 2 |
| Baths: | 2 |
| Fireplace: | N |
| Pool: | None |
Locatin Map:
Payment Calculator:

