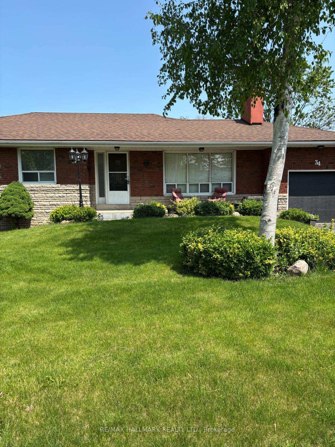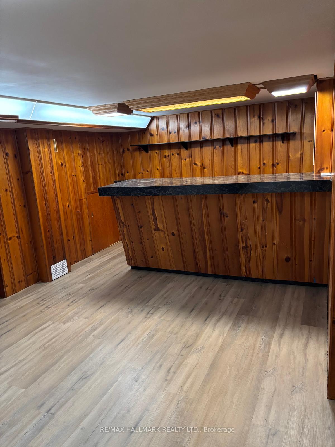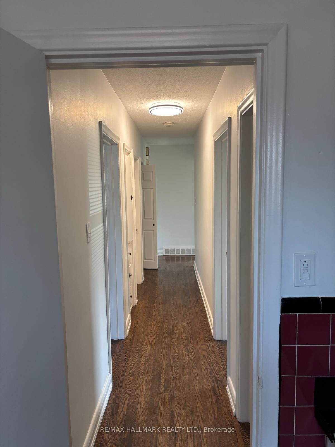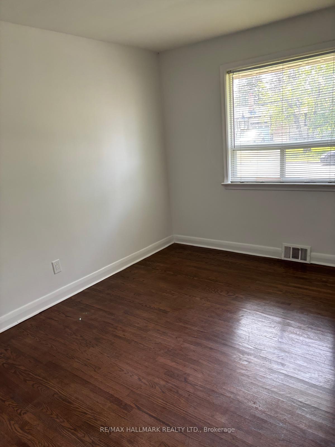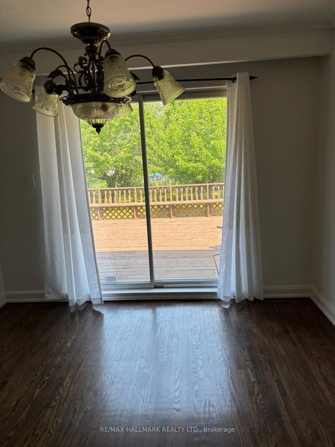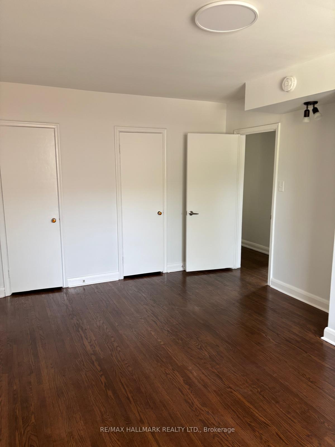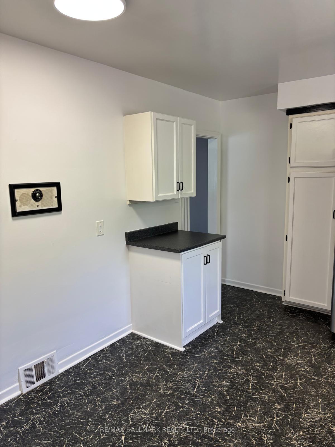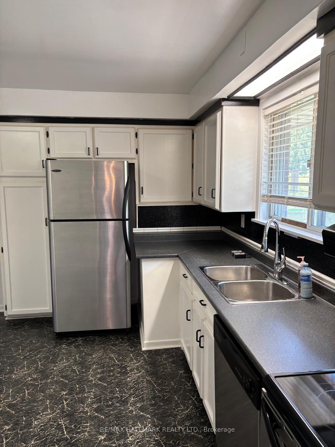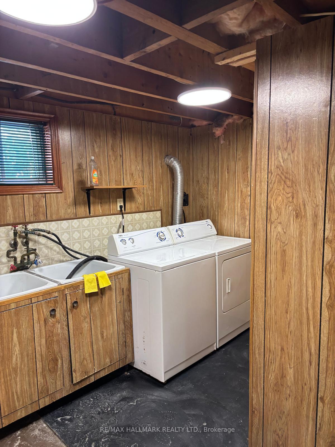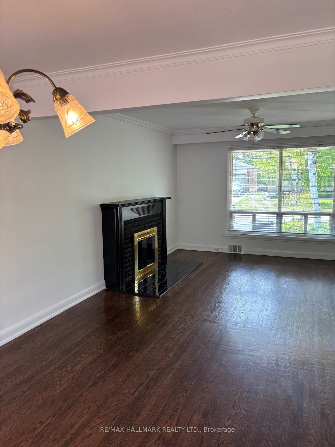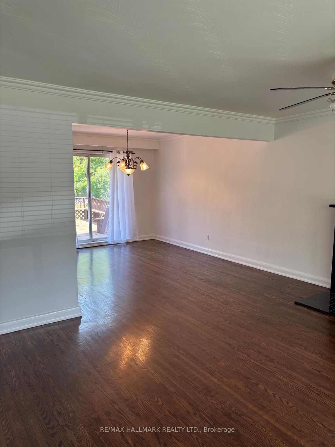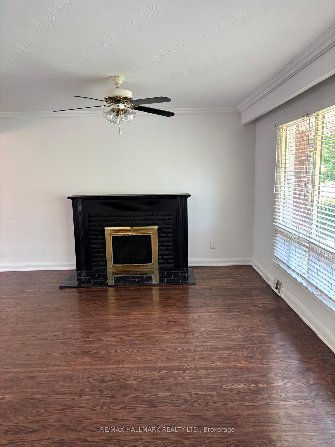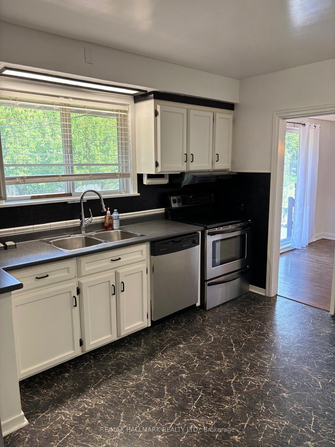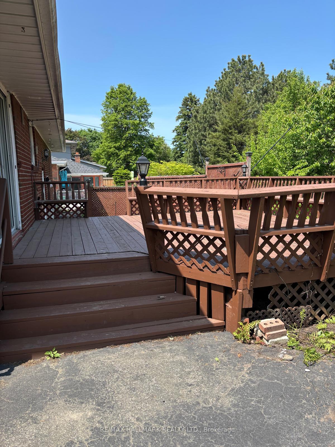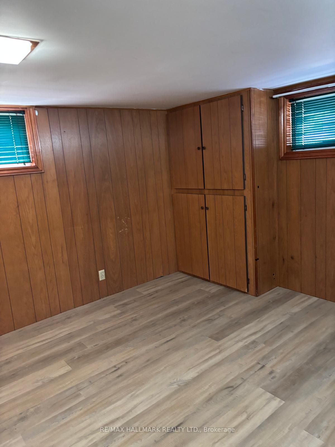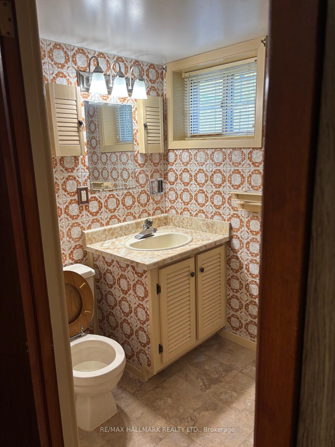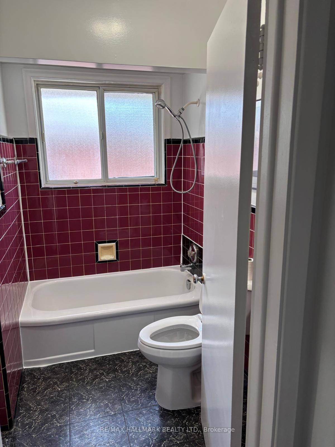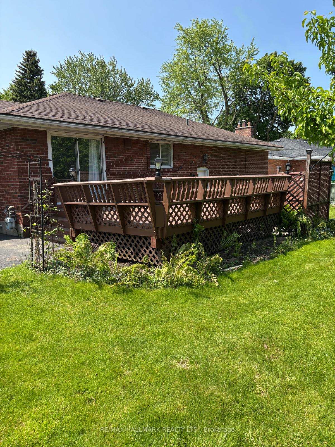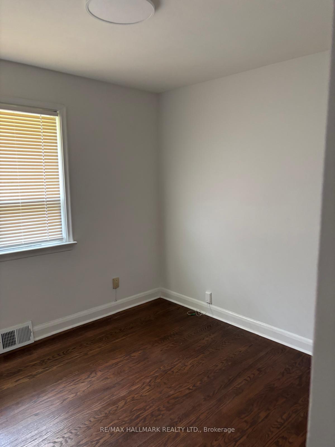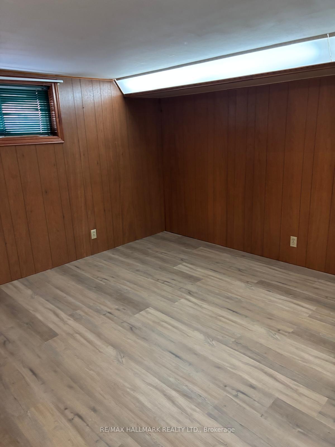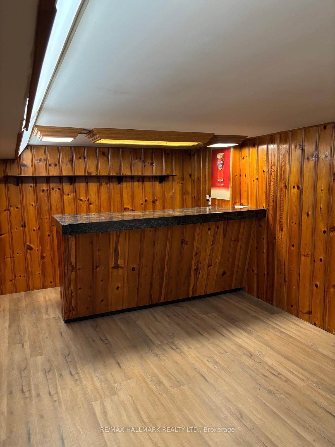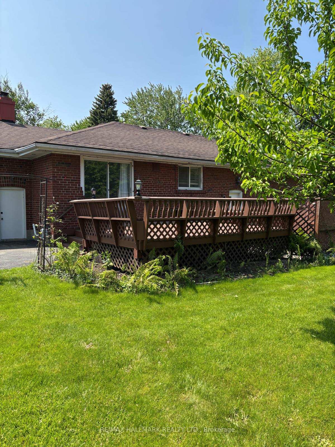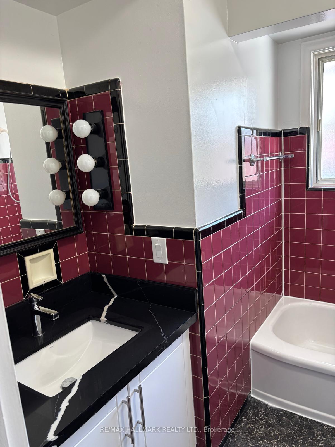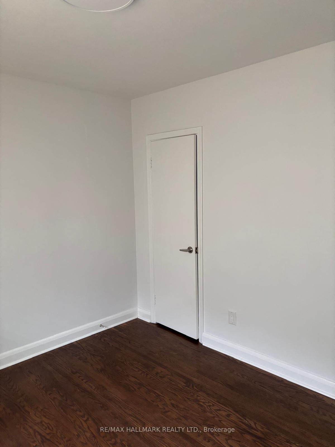$2,800
Available - For Rent
Listing ID: E12231002
34 Meadowacres Driv , Toronto, M1T 1B2, Toronto
| This spacious main floor 3-bedroom brick bungalow features a roomy layout and a large, fully fenced backyard. Situated in a highly desirable neighbourhood with convenient access to both the 401 and DVP, making commuting a breeze. Public transit, including TTC, is just a short walk away. Perfect for families or professionals. INCLUDES Stove, Fridge, Washer, Dryer. Entire home can be rented for $3,800/month |
| Price | $2,800 |
| Taxes: | $0.00 |
| Occupancy: | Vacant |
| Address: | 34 Meadowacres Driv , Toronto, M1T 1B2, Toronto |
| Directions/Cross Streets: | Victoria Park & Sheppard |
| Rooms: | 6 |
| Bedrooms: | 3 |
| Bedrooms +: | 0 |
| Family Room: | F |
| Basement: | Other |
| Furnished: | Unfu |
| Level/Floor | Room | Length(ft) | Width(ft) | Descriptions | |
| Room 1 | Main | Living Ro | 17.45 | 13.25 | Hardwood Floor, Open Concept, Ceiling Fan(s) |
| Room 2 | Main | Dining Ro | 10.56 | 11.81 | Hardwood Floor, Open Concept, Ceiling Fan(s) |
| Room 3 | Main | Kitchen | 13.22 | 11.35 | Eat-in Kitchen, Stainless Steel Appl, Double Sink |
| Room 4 | Main | Primary B | 15.74 | 11.15 | Hardwood Floor, Closet, Window |
| Room 5 | Main | Bedroom 2 | 10.56 | 11.81 | Hardwood Floor, Closet, Window |
| Room 6 | Main | Bedroom 3 | 9.41 | 9.84 | Hardwood Floor, Closet, Window |
| Washroom Type | No. of Pieces | Level |
| Washroom Type 1 | 4 | Main |
| Washroom Type 2 | 0 | |
| Washroom Type 3 | 0 | |
| Washroom Type 4 | 0 | |
| Washroom Type 5 | 0 |
| Total Area: | 0.00 |
| Property Type: | Detached |
| Style: | Bungalow |
| Exterior: | Brick |
| Garage Type: | None |
| Drive Parking Spaces: | 1 |
| Pool: | None |
| Laundry Access: | Ensuite |
| Approximatly Square Footage: | 1100-1500 |
| CAC Included: | N |
| Water Included: | N |
| Cabel TV Included: | N |
| Common Elements Included: | N |
| Heat Included: | N |
| Parking Included: | N |
| Condo Tax Included: | N |
| Building Insurance Included: | N |
| Fireplace/Stove: | Y |
| Heat Type: | Forced Air |
| Central Air Conditioning: | Central Air |
| Central Vac: | N |
| Laundry Level: | Syste |
| Ensuite Laundry: | F |
| Sewers: | Sewer |
| Although the information displayed is believed to be accurate, no warranties or representations are made of any kind. |
| RE/MAX HALLMARK REALTY LTD. |
|
|

FARHANG RAFII
Sales Representative
Dir:
647-606-4145
Bus:
416-364-4776
Fax:
416-364-5556
| Book Showing | Email a Friend |
Jump To:
At a Glance:
| Type: | Freehold - Detached |
| Area: | Toronto |
| Municipality: | Toronto E05 |
| Neighbourhood: | Tam O'Shanter-Sullivan |
| Style: | Bungalow |
| Beds: | 3 |
| Baths: | 1 |
| Fireplace: | Y |
| Pool: | None |
Locatin Map:

