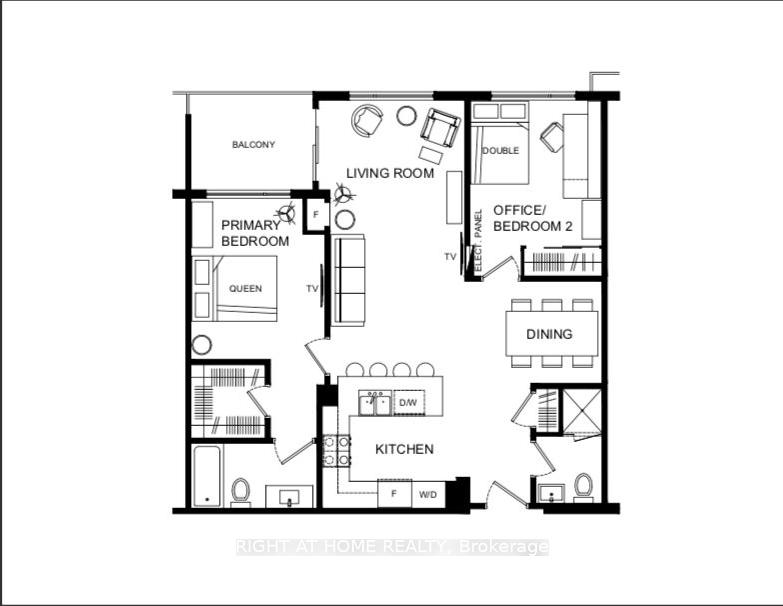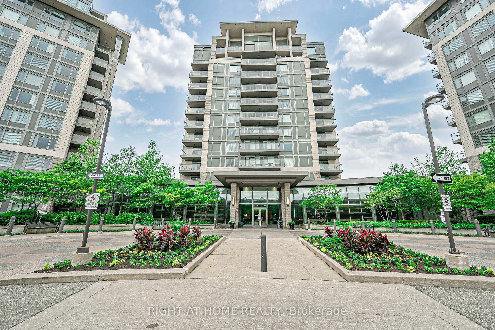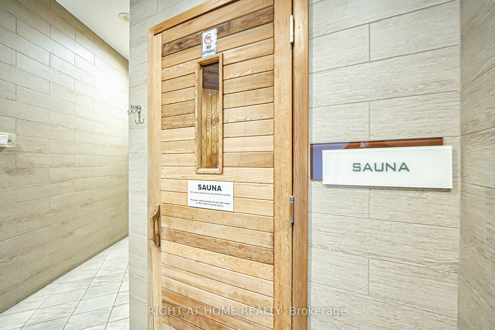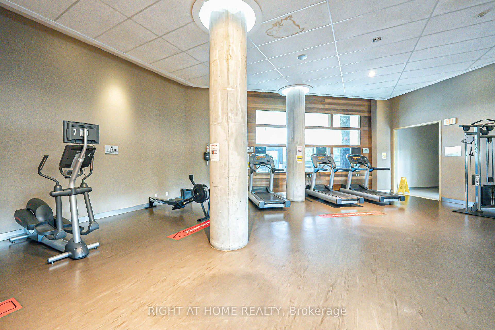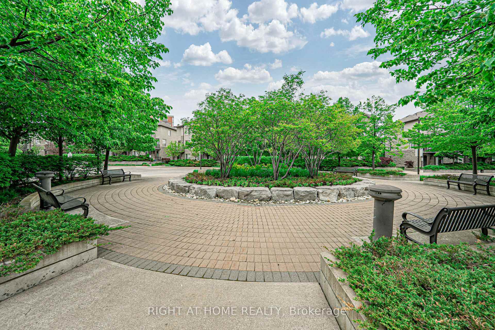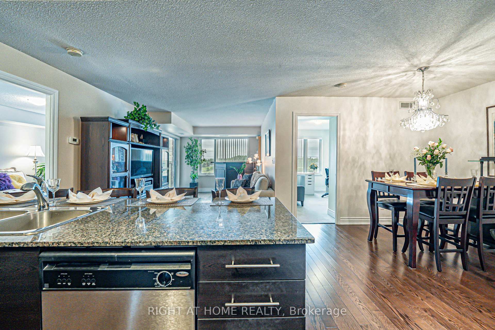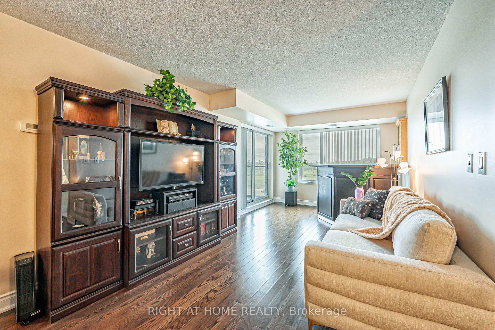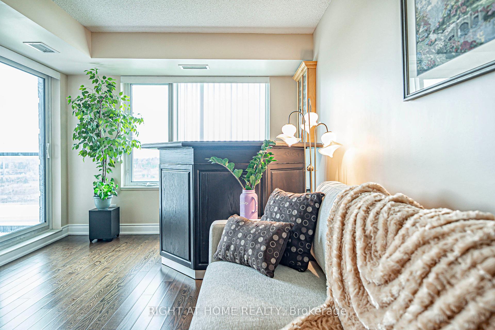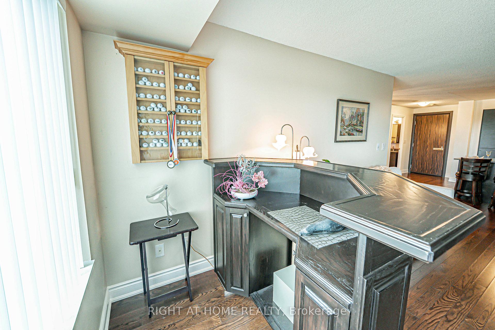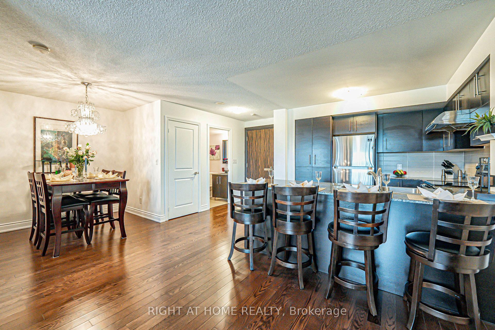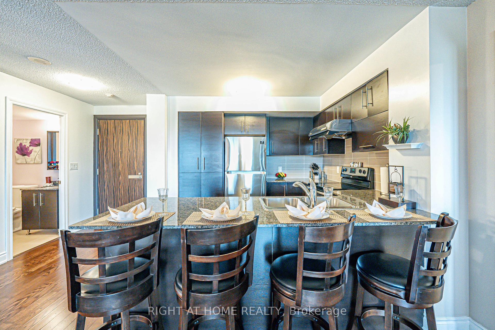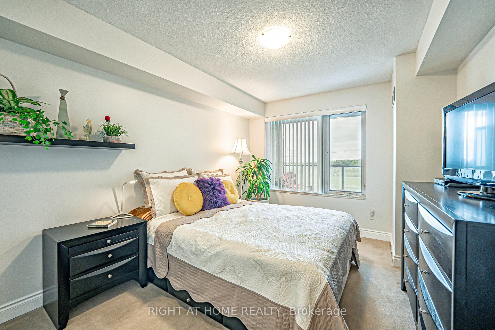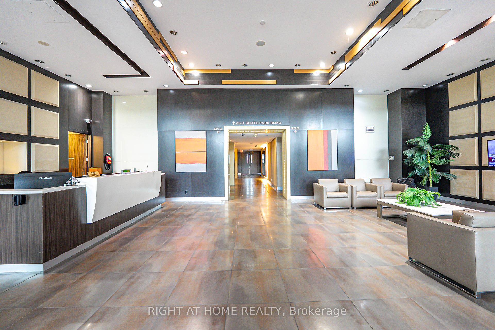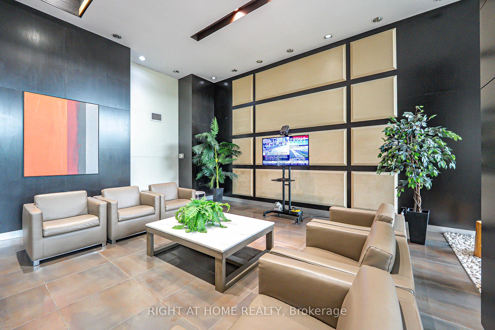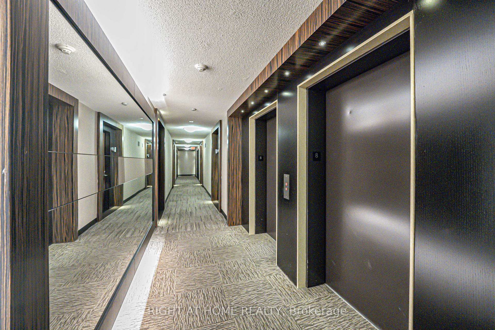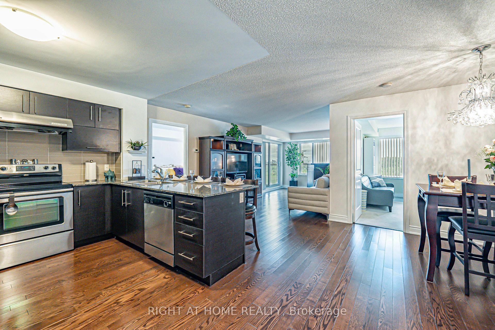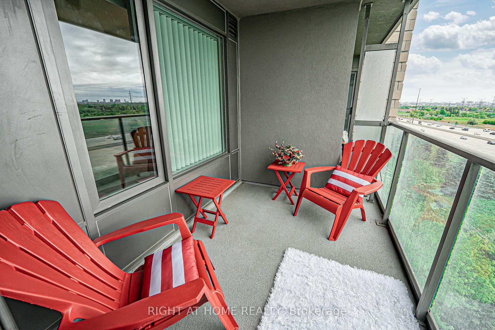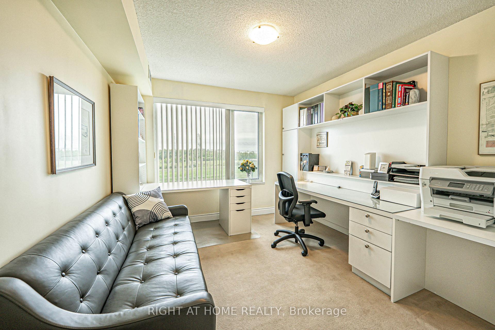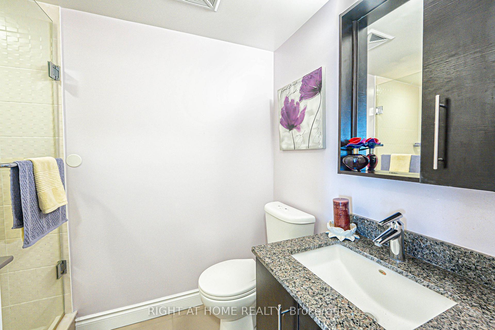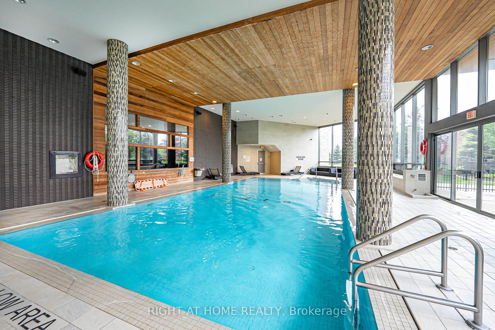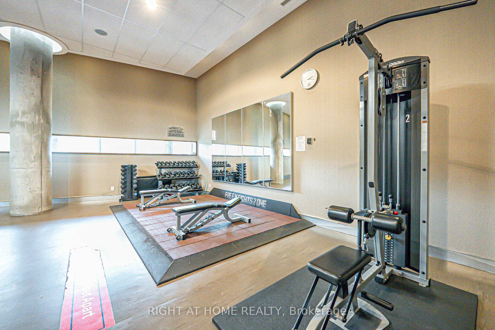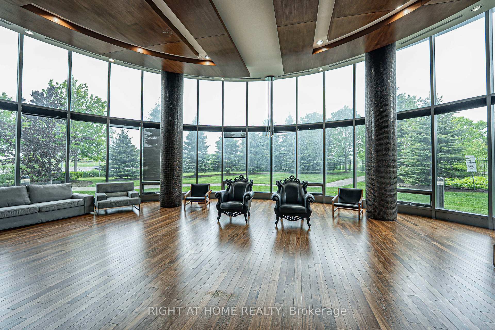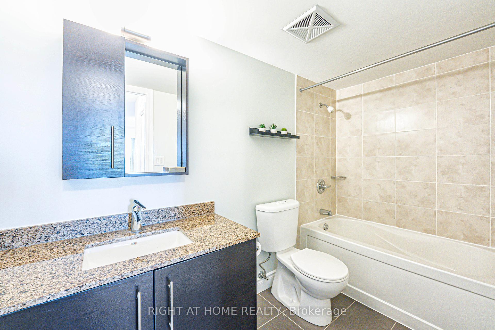$718,000
Available - For Sale
Listing ID: N12205685
273 South Park Road , Markham, L3T 0B5, York
| Recently Painted and Meticulously Maintained 2-Bedroom Condo Features Two Full Bathrooms and 5 Star Amenities in a Prime location. Unit 809 has it all! This spacious and 2 bedroom unit boasts one of the largest and most functional layouts in the building offering exceptional comfort and flexibility. Perfectly situated near top dining, shopping, and transit, it provides the ideal blend of convenience and luxury. Step inside to a bright, open-concept living area with generously sized bedrooms, ample closet space, and modern finishes throughout. The formal dining room can easily be converted into a den or third living space, adding even more versatility. The primary suite includes a large walk-in closet and private en-suite bathroom, while the second bedroom features a custom-built office setup complete with a glass-top desk, shelving, and drawers perfect for remote work. Enjoy two side-by-side, conveniently located parking spots, a rare and valuable feature. Unwind in the large park next door, which offers sports courts, walking trails, a playground with splash pad, and covered picnic areas ideal for families and outdoor enthusiasts. Residents of this well-managed building enjoy luxury-grade facilities including a state-of-the-art fitness center, resort-style pool, 24-hour concierge, secure parking, and beautifully landscaped common areas. Whether you're a first-time buyer, downsizer, or seeking a low-maintenance lifestyle, this turnkey condo truly offers it all. Don't miss this rare opportunity to own one of the best units in one of the city's most desirable communities! |
| Price | $718,000 |
| Taxes: | $2905.14 |
| Occupancy: | Owner |
| Address: | 273 South Park Road , Markham, L3T 0B5, York |
| Postal Code: | L3T 0B5 |
| Province/State: | York |
| Directions/Cross Streets: | Highway 7 & Leslie |
| Level/Floor | Room | Length(ft) | Width(ft) | Descriptions | |
| Room 1 | Main | Kitchen | 10.99 | 10.66 | Breakfast Bar, B/I Dishwasher, Stainless Steel Appl |
| Room 2 | Main | Dining Ro | 7.84 | 7.02 | Open Concept, Hardwood Floor, Separate Room |
| Room 3 | Main | Living Ro | 17.84 | 10.33 | W/O To Balcony, Hardwood Floor, Open Concept |
| Room 4 | Main | Primary B | 12.33 | 10.27 | Walk-In Closet(s), 4 Pc Ensuite, Large Window |
| Room 5 | Main | Bedroom 2 | 11.09 | 10.17 | Combined w/Office, Large Window, Closet |
| Washroom Type | No. of Pieces | Level |
| Washroom Type 1 | 3 | Main |
| Washroom Type 2 | 4 | Main |
| Washroom Type 3 | 0 | |
| Washroom Type 4 | 0 | |
| Washroom Type 5 | 0 |
| Total Area: | 0.00 |
| Sprinklers: | Conc |
| Washrooms: | 2 |
| Heat Type: | Forced Air |
| Central Air Conditioning: | Central Air |
$
%
Years
This calculator is for demonstration purposes only. Always consult a professional
financial advisor before making personal financial decisions.
| Although the information displayed is believed to be accurate, no warranties or representations are made of any kind. |
| RIGHT AT HOME REALTY |
|
|

FARHANG RAFII
Sales Representative
Dir:
647-606-4145
Bus:
416-364-4776
Fax:
416-364-5556
| Book Showing | Email a Friend |
Jump To:
At a Glance:
| Type: | Com - Common Element Con |
| Area: | York |
| Municipality: | Markham |
| Neighbourhood: | Commerce Valley |
| Style: | Apartment |
| Tax: | $2,905.14 |
| Maintenance Fee: | $823.06 |
| Beds: | 2 |
| Baths: | 2 |
| Fireplace: | N |
Locatin Map:
Payment Calculator:

