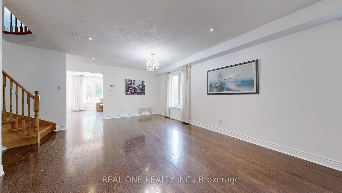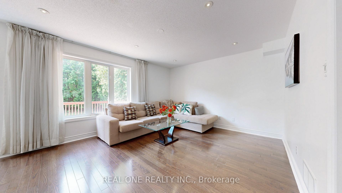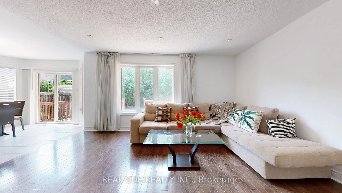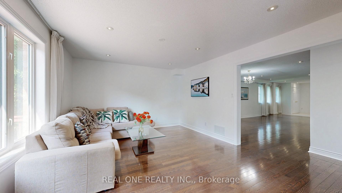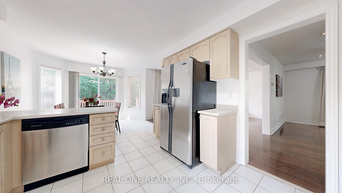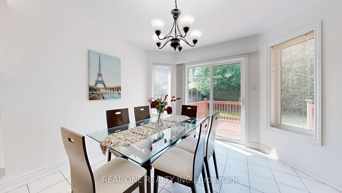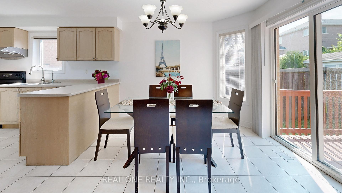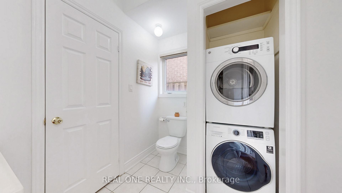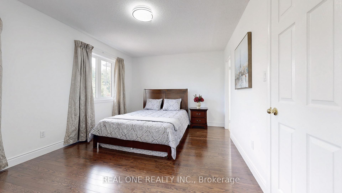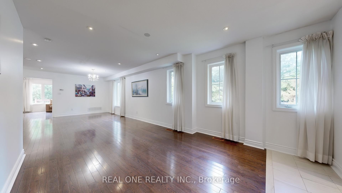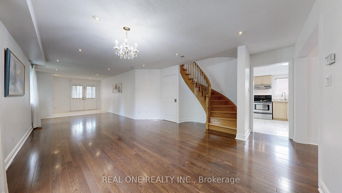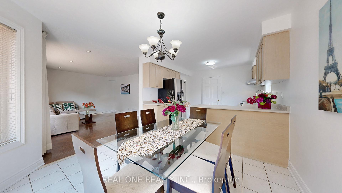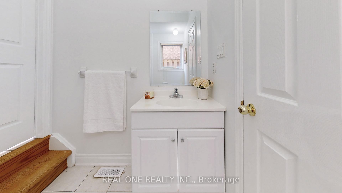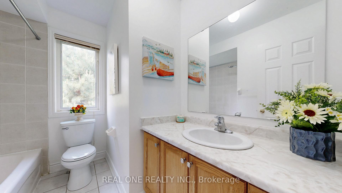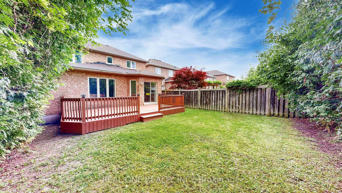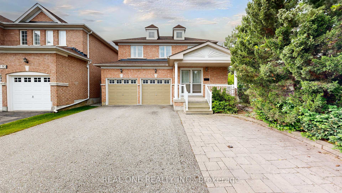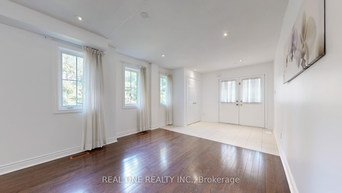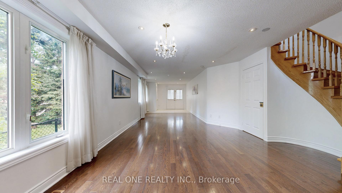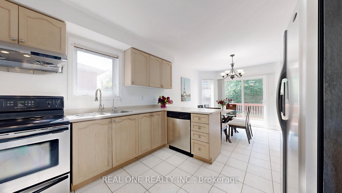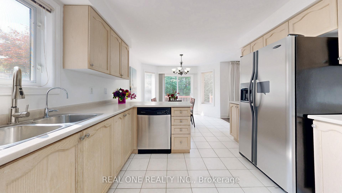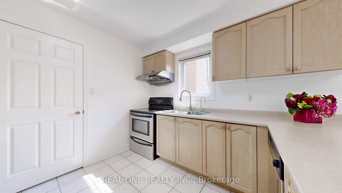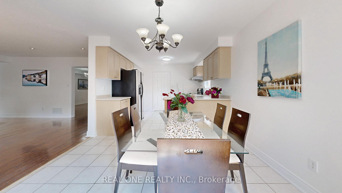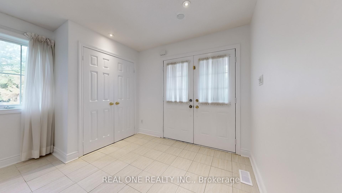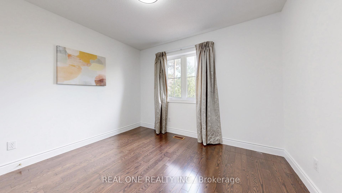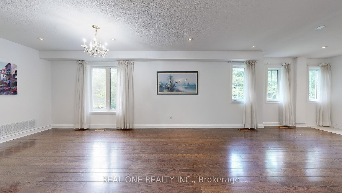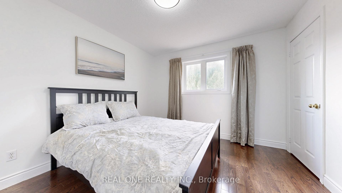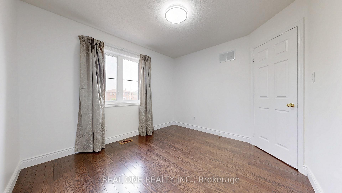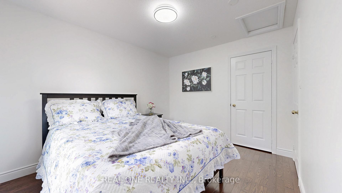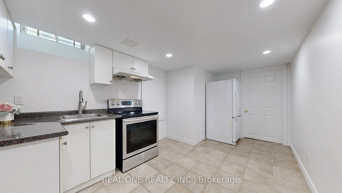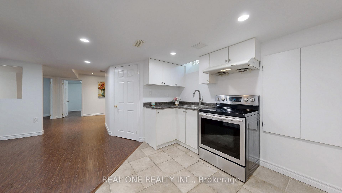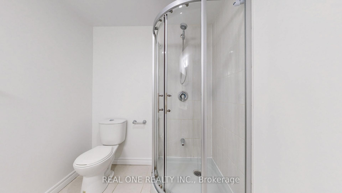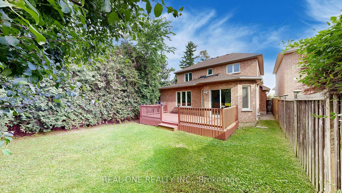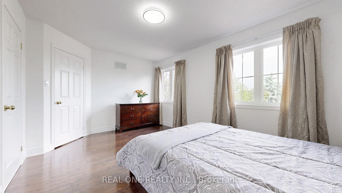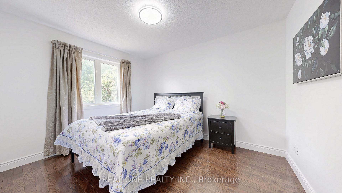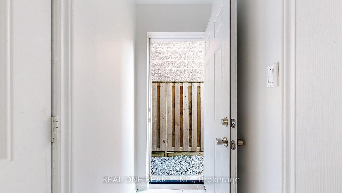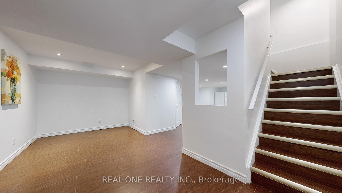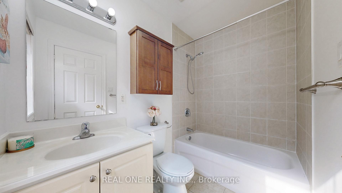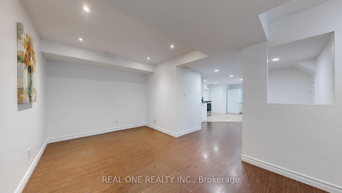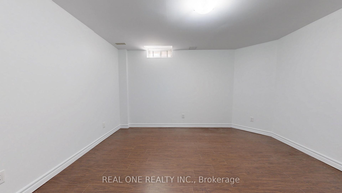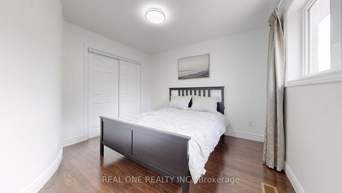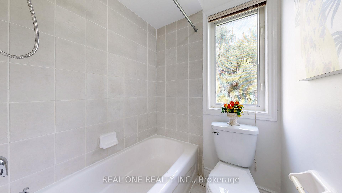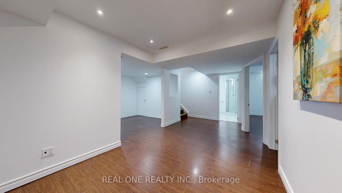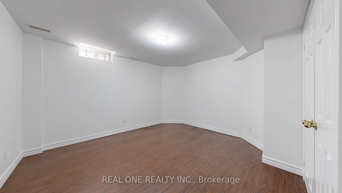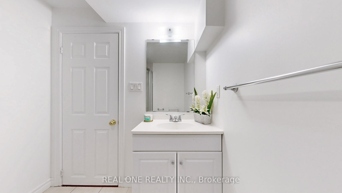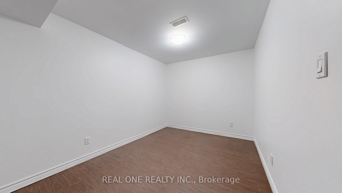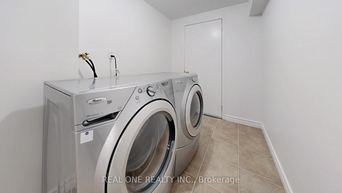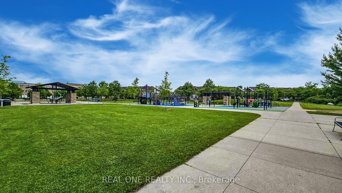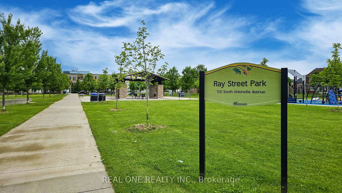$1,649,000
Available - For Sale
Listing ID: N12231307
191 Helen Aven , Markham, L3R 1J7, York
| Rarely Found Double Garage Detached Home With Separate Entry Two Bedrooms Apartment Basement Nestled In The Prestigious South Unionville Community! An Ideal Choice For Families Seeking Modern Convenience And Timeless Charm. Fresh Paint Throughout. The Main Level Showcases Spacious, Light-Filled Living Areas That Flow Seamlessly, Creating A Warm And Inviting Atmosphere. Enjoy A Sun-Filled Kitchen With Eat-In Breakfast And Walk Out To A Large Deck In The Backyard Perfect For Outdoor Gatherings. Second Floor Features Four Spacious Bedrooms With Gleaming Hardwood Floors. Fully Finished Basement Apartment With Second Kitchen, 3-Pc Bathroom, Two Large Bedroom, Large Recreation Area, Second Laundry, Cold Room And lots of Storage Space, Ideal For In-Laws Or Rental Income. Spacious Driveway Parks Five Cars Plus 2 - Cars Garage. Very Close To YMCA And Bill Crothers Secondary School. Located In Top School Zones (Unionville Meadows P.S. & Markville S.S.), Steps To T&T Supermarket, Restaurants, Cineplex, Unionville GO Station, York U Campus, Pan Am Centre, Markville Mall, Main Street Unionville, And Much More! |
| Price | $1,649,000 |
| Taxes: | $6868.71 |
| Occupancy: | Owner |
| Address: | 191 Helen Aven , Markham, L3R 1J7, York |
| Directions/Cross Streets: | Kennedy Rd/Hwy 7 |
| Rooms: | 9 |
| Rooms +: | 3 |
| Bedrooms: | 4 |
| Bedrooms +: | 2 |
| Family Room: | T |
| Basement: | Separate Ent, Apartment |
| Level/Floor | Room | Length(ft) | Width(ft) | Descriptions | |
| Room 1 | Main | Foyer | 11.32 | 8.04 | Ceramic Floor, Double Closet, Double Doors |
| Room 2 | Main | Living Ro | 28.47 | 13.28 | Open Concept, Combined w/Dining, Large Window |
| Room 3 | Main | Dining Ro | 28.47 | 13.28 | Open Concept, Combined w/Living, Large Window |
| Room 4 | Main | Family Ro | 15.81 | 12.79 | Open Concept, Large Window, Overlooks Garden |
| Room 5 | Main | Kitchen | 11.41 | 10.33 | Stainless Steel Appl, Eat-in Kitchen, Window |
| Room 6 | Main | Breakfast | 11.41 | 10.04 | Overlooks Family, Overlooks Backyard, W/O To Deck |
| Room 7 | Main | Laundry | 7.71 | 6.23 | |
| Room 8 | Second | Primary B | 16.01 | 12.73 | Walk-In Closet(s), 4 Pc Ensuite, Large Window |
| Room 9 | Second | Bedroom 2 | 11.97 | 10 | Closet, Large Window, Overlooks Frontyard |
| Room 10 | Second | Bedroom 3 | 10.99 | 10.76 | Large Closet, Large Window, Overlooks Backyard |
| Room 11 | Second | Bedroom 4 | 11.18 | 10.66 | Large Closet, Large Window, Overlooks Backyard |
| Room 12 | Second | Bathroom | 4 Pc Bath, Window | ||
| Room 13 | Basement | Recreatio | 17.97 | 8.69 | Open Concept |
| Room 14 | Basement | Bedroom | 14.04 | 12.73 | Large Closet, Window |
| Room 15 | Basement | Bedroom | 12.3 | 8.46 |
| Washroom Type | No. of Pieces | Level |
| Washroom Type 1 | 2 | Main |
| Washroom Type 2 | 4 | Second |
| Washroom Type 3 | 4 | Second |
| Washroom Type 4 | 3 | Basement |
| Washroom Type 5 | 0 |
| Total Area: | 0.00 |
| Property Type: | Detached |
| Style: | 2-Storey |
| Exterior: | Brick |
| Garage Type: | Built-In |
| Drive Parking Spaces: | 5 |
| Pool: | None |
| Approximatly Square Footage: | 2000-2500 |
| CAC Included: | N |
| Water Included: | N |
| Cabel TV Included: | N |
| Common Elements Included: | N |
| Heat Included: | N |
| Parking Included: | N |
| Condo Tax Included: | N |
| Building Insurance Included: | N |
| Fireplace/Stove: | N |
| Heat Type: | Forced Air |
| Central Air Conditioning: | Central Air |
| Central Vac: | N |
| Laundry Level: | Syste |
| Ensuite Laundry: | F |
| Sewers: | Sewer |
$
%
Years
This calculator is for demonstration purposes only. Always consult a professional
financial advisor before making personal financial decisions.
| Although the information displayed is believed to be accurate, no warranties or representations are made of any kind. |
| REAL ONE REALTY INC. |
|
|

FARHANG RAFII
Sales Representative
Dir:
647-606-4145
Bus:
416-364-4776
Fax:
416-364-5556
| Virtual Tour | Book Showing | Email a Friend |
Jump To:
At a Glance:
| Type: | Freehold - Detached |
| Area: | York |
| Municipality: | Markham |
| Neighbourhood: | Village Green-South Unionville |
| Style: | 2-Storey |
| Tax: | $6,868.71 |
| Beds: | 4+2 |
| Baths: | 4 |
| Fireplace: | N |
| Pool: | None |
Locatin Map:
Payment Calculator:

