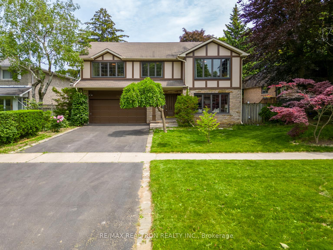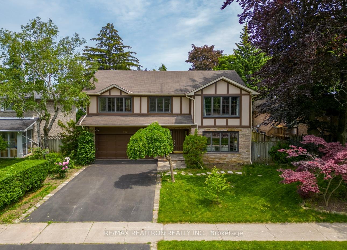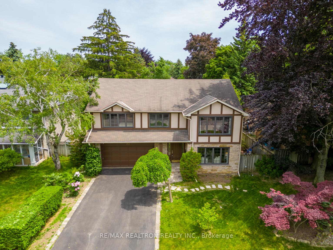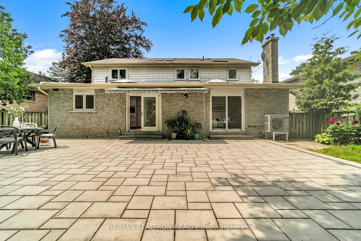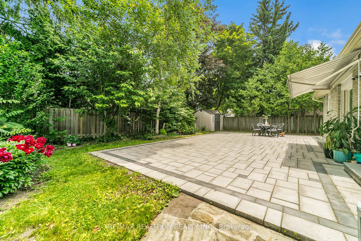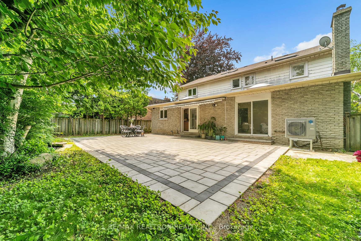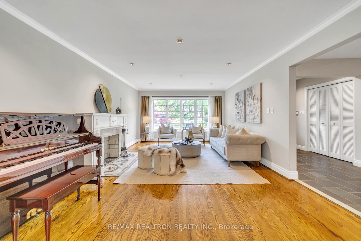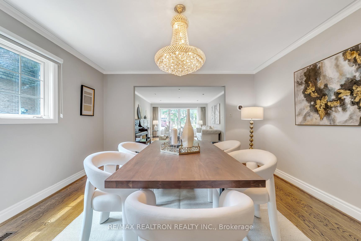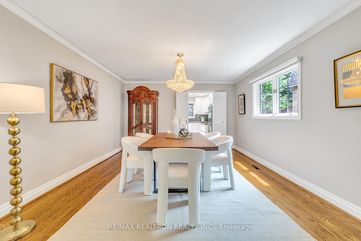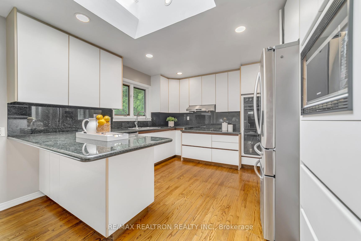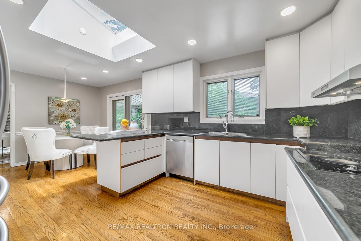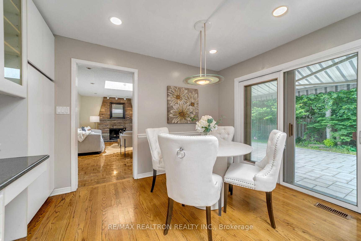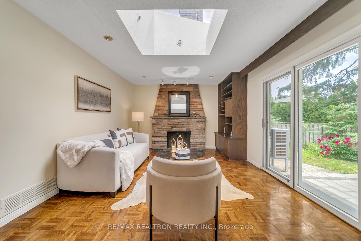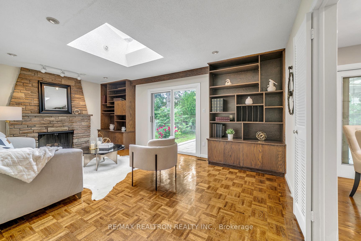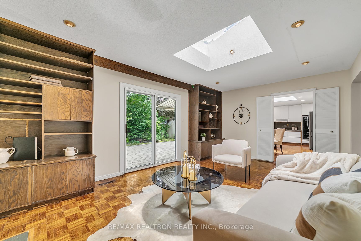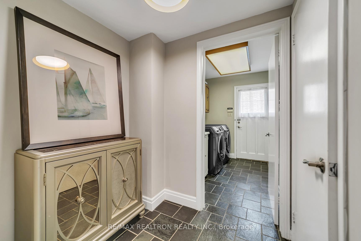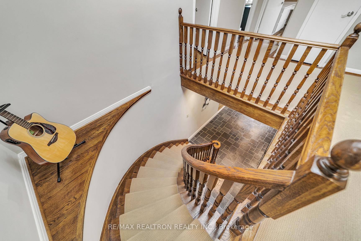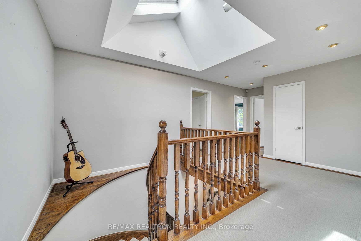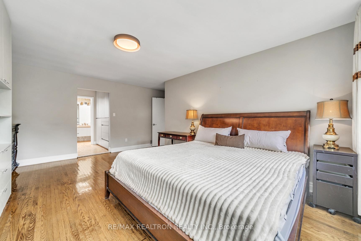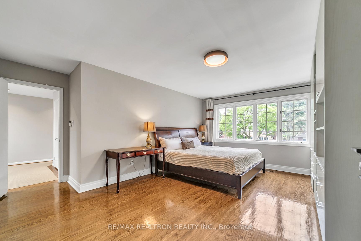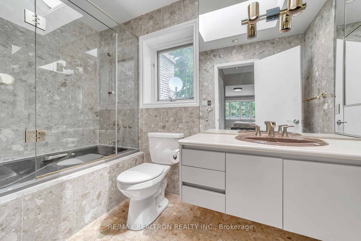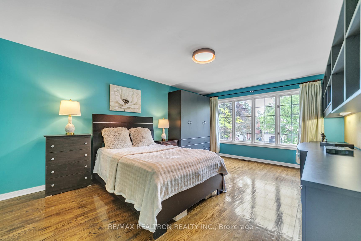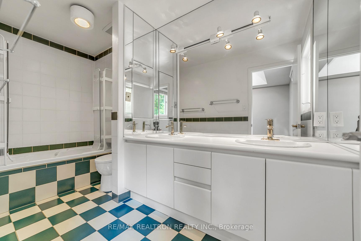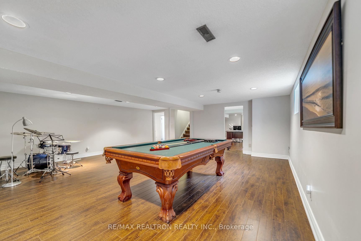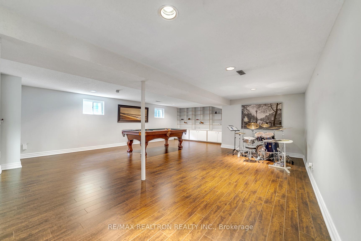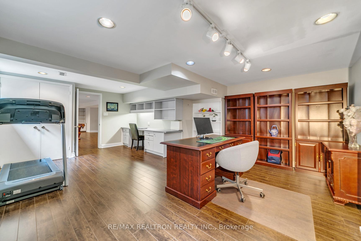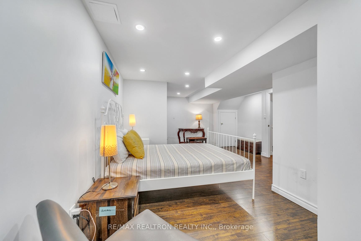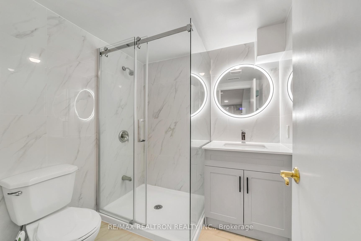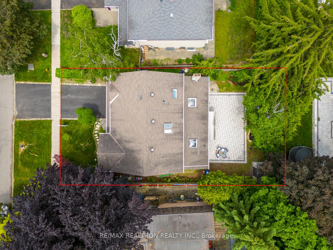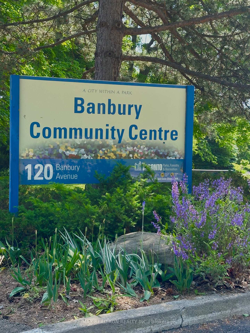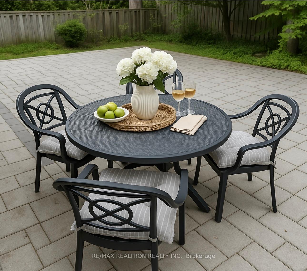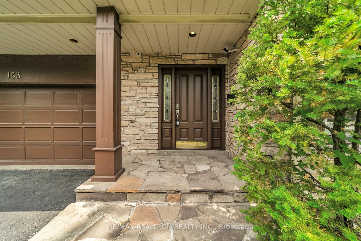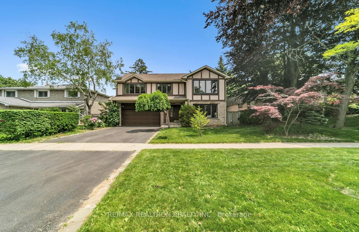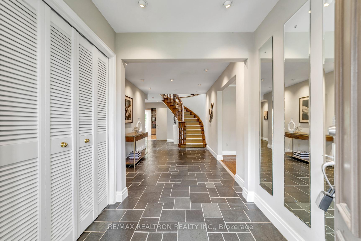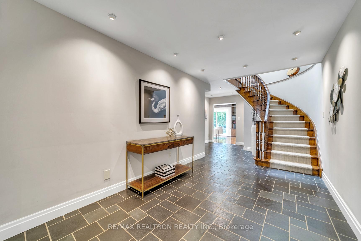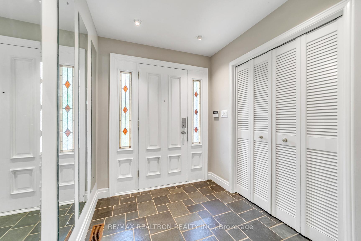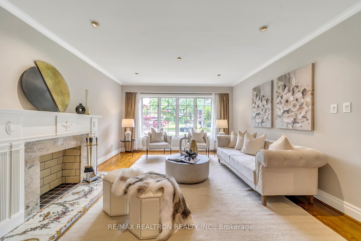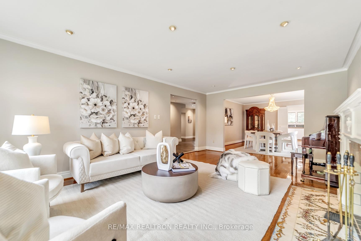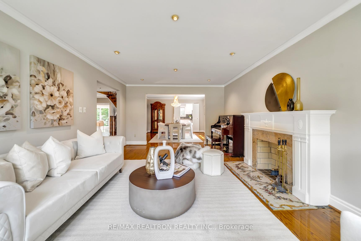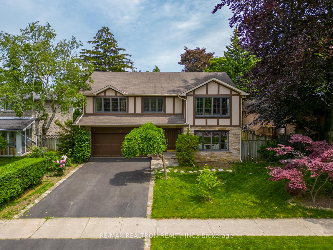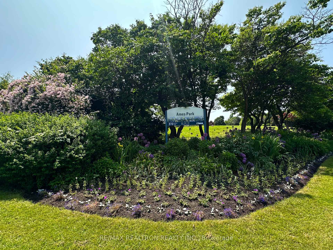$2,399,000
Available - For Sale
Listing ID: C12220849
153 Banbury Road East , Toronto, M3B 2L7, Toronto
| Open House June 21 & June 22, 2PM -4:30 PM. Rarely Available, Always in Demand - A Rare Offering On Iconic Banbury Road. Set along one of Toronto's most prestigious and Beautiful streets, 153 Banbury Road is more than a home, its a lifestyle. Framed by towering trees and surrounded by elegance, this residence offers the perfect blend of beauty, privacy, and enduring quality. Thoughtfully designed and solidly built, this 4 + 2 Bedroom, 4 Bathroom home features a flowing layout ideal for both everyday living and entertaining. A sun-drenched family room and a generous dining space both connect seamlessly to the kitchen, where natural light pours in through oversized windows and skylights. Hardwood floors throughout lend warmth and richness to every corner. The family room and kitchen both offer walk-outs to a serene backyard oasis complete with a custom stone patio and tranquil pond, perfect for morning coffee, evening wine, or weekend gatherings. Located just steps from Banbury Community Centre, Banbury Park, trails, tennis courts, and more, This address offers unmatched convenience in a safe, family-friendly setting. Situated within the boundary of the top-ranked Denlow Public School. Homes on Banbury Road rarely come to market. This is a rare opportunity to own a home on one of Toronto's most admired and prestigious streets. |
| Price | $2,399,000 |
| Taxes: | $11462.13 |
| Occupancy: | Vacant |
| Address: | 153 Banbury Road East , Toronto, M3B 2L7, Toronto |
| Directions/Cross Streets: | York Mills - Banbury |
| Rooms: | 8 |
| Rooms +: | 2 |
| Bedrooms: | 4 |
| Bedrooms +: | 2 |
| Family Room: | T |
| Basement: | Finished |
| Level/Floor | Room | Length(ft) | Width(ft) | Descriptions | |
| Room 1 | Ground | Foyer | 27.98 | 8.99 | Pot Lights |
| Room 2 | Ground | Living Ro | 20.4 | 13.19 | Hardwood Floor, Fireplace, Picture Window |
| Room 3 | Ground | Dining Ro | 14.1 | 13.19 | Hardwood Floor, Picture Window |
| Room 4 | Ground | Kitchen | 20.99 | 12.2 | W/O To Garden, Granite Counters |
| Room 5 | Ground | Family Ro | 22.73 | 12.2 | W/O To Garden, Stone Fireplace, Hardwood Floor |
| Room 6 | Upper | Primary B | 18.2 | 16.2 | 6 Pc Bath |
| Room 7 | Upper | Bedroom 2 | 15.19 | 14.4 | Hardwood Floor, Double Closet, Picture Window |
| Room 8 | Upper | Bedroom 3 | 18.7 | 13.19 | B/I Shelves |
| Room 9 | Upper | Bedroom 4 | 11.38 | 14.1 | B/I Shelves |
| Room 10 | Basement | Bedroom 5 | 21.78 | 25.68 | Double Closet, Laminate, Pot Lights |
| Room 11 | Basement | Recreatio | 21.29 | 15.09 | Laminate, Pot Lights, B/I Shelves |
| Washroom Type | No. of Pieces | Level |
| Washroom Type 1 | 4 | Second |
| Washroom Type 2 | 2 | Ground |
| Washroom Type 3 | 3 | Basement |
| Washroom Type 4 | 0 | |
| Washroom Type 5 | 0 |
| Total Area: | 0.00 |
| Property Type: | Detached |
| Style: | 2-Storey |
| Exterior: | Brick, Stone |
| Garage Type: | Attached |
| (Parking/)Drive: | Private Do |
| Drive Parking Spaces: | 4 |
| Park #1 | |
| Parking Type: | Private Do |
| Park #2 | |
| Parking Type: | Private Do |
| Pool: | None |
| Approximatly Square Footage: | 2500-3000 |
| Property Features: | Park, Public Transit |
| CAC Included: | N |
| Water Included: | N |
| Cabel TV Included: | N |
| Common Elements Included: | N |
| Heat Included: | N |
| Parking Included: | N |
| Condo Tax Included: | N |
| Building Insurance Included: | N |
| Fireplace/Stove: | Y |
| Heat Type: | Forced Air |
| Central Air Conditioning: | Central Air |
| Central Vac: | Y |
| Laundry Level: | Syste |
| Ensuite Laundry: | F |
| Sewers: | Sewer |
$
%
Years
This calculator is for demonstration purposes only. Always consult a professional
financial advisor before making personal financial decisions.
| Although the information displayed is believed to be accurate, no warranties or representations are made of any kind. |
| RE/MAX REALTRON REALTY INC. |
|
|

FARHANG RAFII
Sales Representative
Dir:
647-606-4145
Bus:
416-364-4776
Fax:
416-364-5556
| Book Showing | Email a Friend |
Jump To:
At a Glance:
| Type: | Freehold - Detached |
| Area: | Toronto |
| Municipality: | Toronto C13 |
| Neighbourhood: | Banbury-Don Mills |
| Style: | 2-Storey |
| Tax: | $11,462.13 |
| Beds: | 4+2 |
| Baths: | 4 |
| Fireplace: | Y |
| Pool: | None |
Locatin Map:
Payment Calculator:

