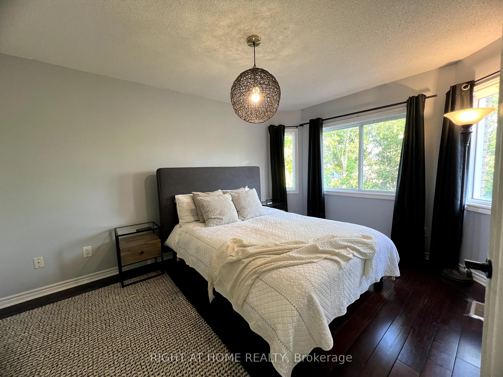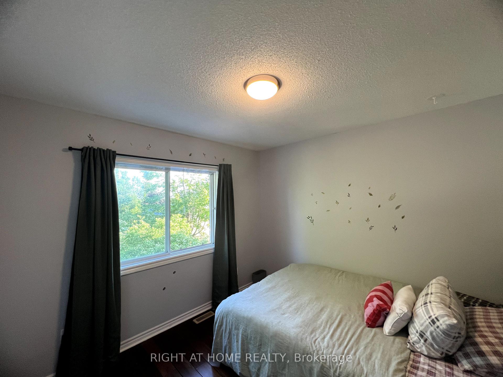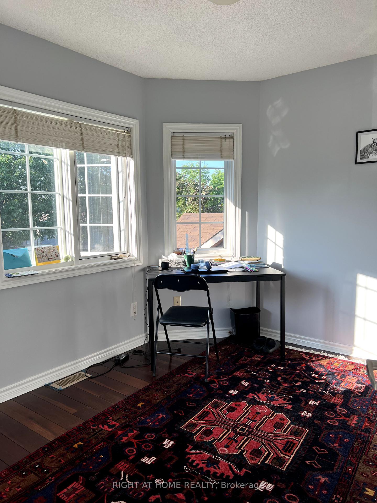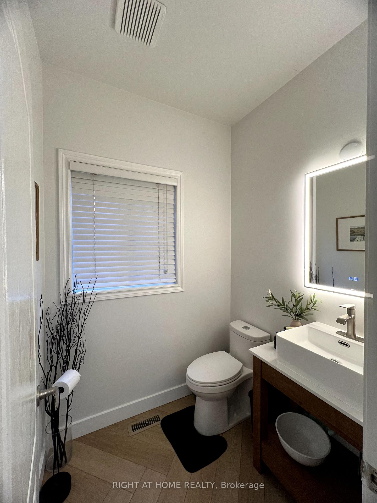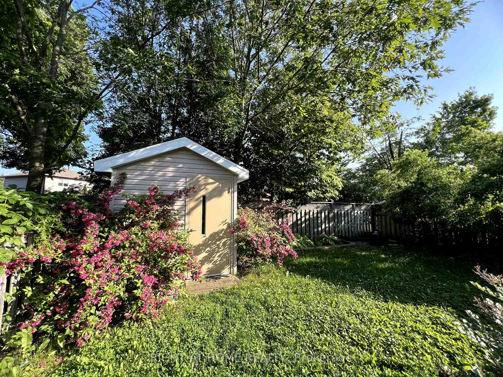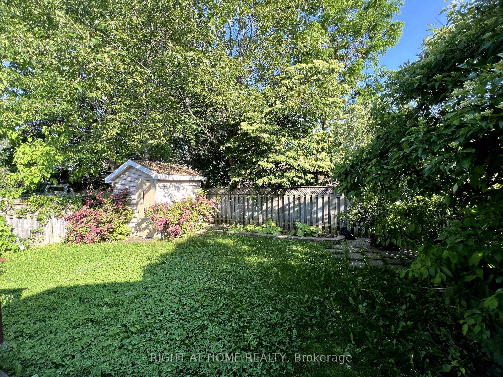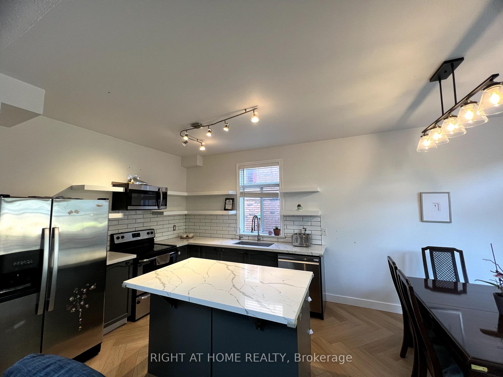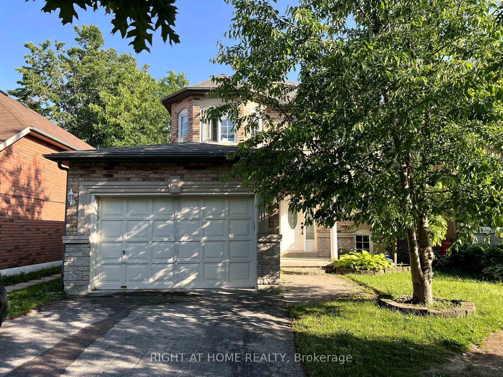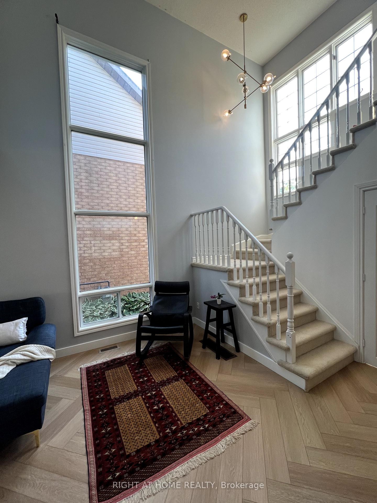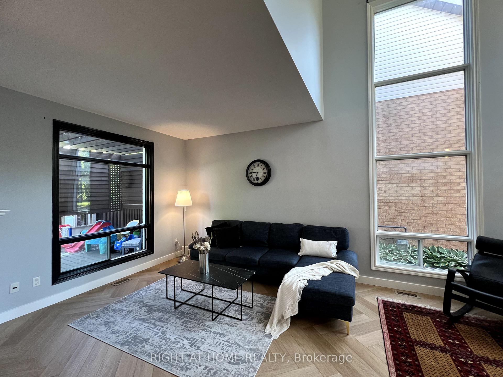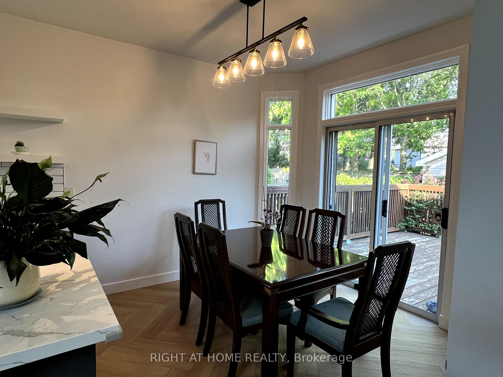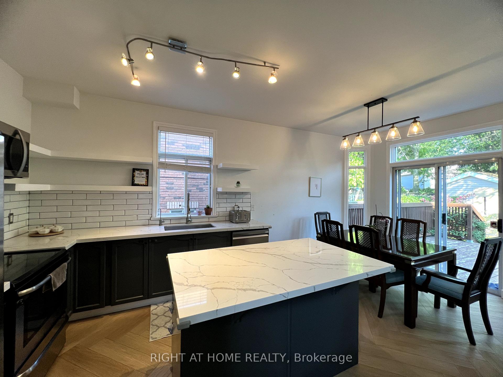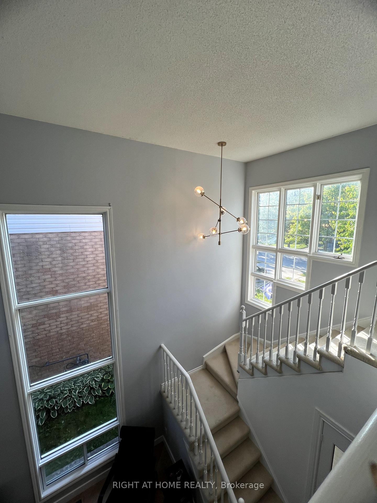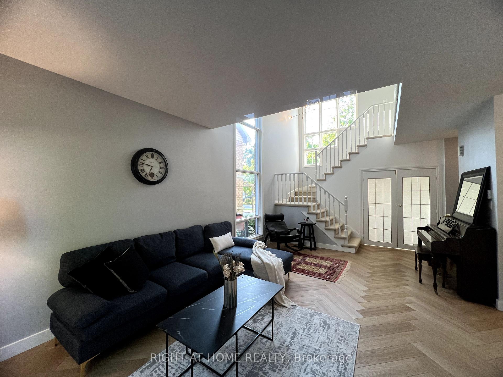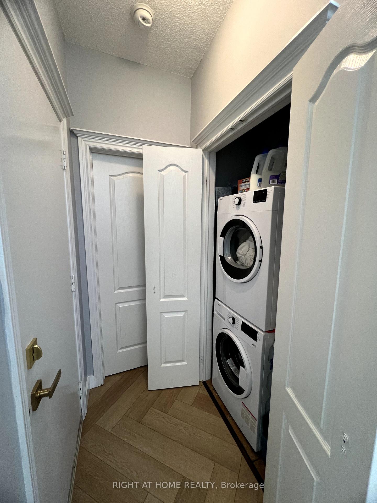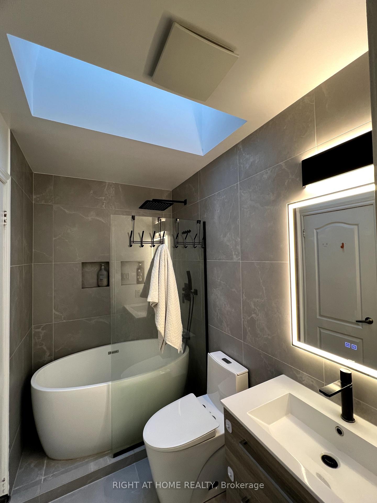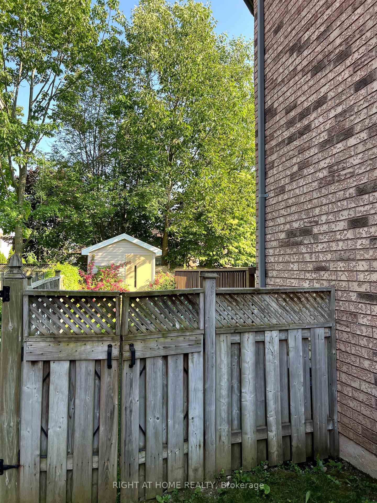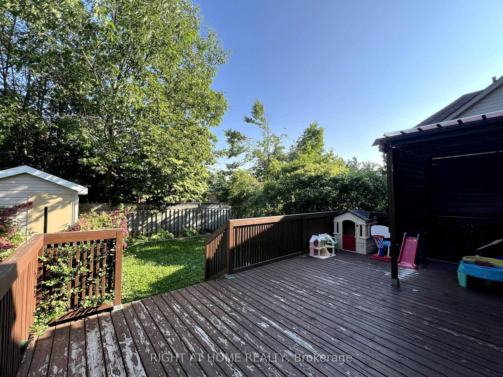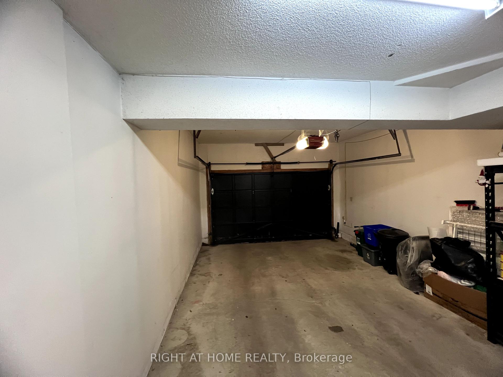$2,950
Available - For Rent
Listing ID: S12237390
144 Brucker Road , Barrie, L4N 8H8, Simcoe
| Welcome to this beautifully designed two-story home offering a spacious and functional layout across both the main and second floors. This bright and inviting residence features an open-concept design that seamlessly connects the family room and kitchen, accentuated by soaring 18-foot ceilings that open to the upper level, creating an impressive and airy atmosphere.The gourmet kitchen is equipped with sleek quartz countertops, a large island, and ample cabinetry perfect for family meals and entertaining. The family room is warm and welcoming with rich flooring and a cozy gas fireplace, while large windows and a walkout lead to a generous deck, ideal for outdoor gatherings.Upstairs, you'll find three generously sized bedrooms, including a primary suite.Two bathrooms offering modern finishes and comfort. A separate laundry room adds convenience and efficiency to your daily routine.This home blends luxury finishes with smart functionality, making it the perfect space for families seeking style, space, and comfort. |
| Price | $2,950 |
| Taxes: | $0.00 |
| Occupancy: | Owner |
| Address: | 144 Brucker Road , Barrie, L4N 8H8, Simcoe |
| Directions/Cross Streets: | Mapleview Dr W & Essa Rd |
| Rooms: | 8 |
| Bedrooms: | 3 |
| Bedrooms +: | 0 |
| Family Room: | T |
| Basement: | Apartment |
| Furnished: | Unfu |
| Level/Floor | Room | Length(ft) | Width(ft) | Descriptions | |
| Room 1 | Main | Family Ro | 22.4 | 12.89 | 2 Way Fireplace |
| Room 2 | Main | Breakfast | 10.14 | 9.05 | |
| Room 3 | Main | Kitchen | 9.91 | 9.91 | |
| Room 4 | Second | Bedroom | 10.23 | 13.97 | |
| Room 5 | Second | Bedroom 2 | 10.66 | 9.97 | |
| Room 6 | Second | Bedroom 3 | 10.14 | 8.72 |
| Washroom Type | No. of Pieces | Level |
| Washroom Type 1 | 2 | Main |
| Washroom Type 2 | 3 | Second |
| Washroom Type 3 | 0 | |
| Washroom Type 4 | 0 | |
| Washroom Type 5 | 0 |
| Total Area: | 0.00 |
| Approximatly Age: | 16-30 |
| Property Type: | Detached |
| Style: | 2-Storey |
| Exterior: | Brick |
| Garage Type: | Attached |
| (Parking/)Drive: | Private |
| Drive Parking Spaces: | 1 |
| Park #1 | |
| Parking Type: | Private |
| Park #2 | |
| Parking Type: | Private |
| Pool: | None |
| Laundry Access: | Laundry Close |
| Approximatly Age: | 16-30 |
| Approximatly Square Footage: | 1100-1500 |
| CAC Included: | N |
| Water Included: | N |
| Cabel TV Included: | N |
| Common Elements Included: | N |
| Heat Included: | N |
| Parking Included: | Y |
| Condo Tax Included: | N |
| Building Insurance Included: | N |
| Fireplace/Stove: | Y |
| Heat Type: | Forced Air |
| Central Air Conditioning: | Central Air |
| Central Vac: | N |
| Laundry Level: | Syste |
| Ensuite Laundry: | F |
| Elevator Lift: | False |
| Sewers: | Sewer |
| Utilities-Cable: | A |
| Utilities-Hydro: | A |
| Although the information displayed is believed to be accurate, no warranties or representations are made of any kind. |
| RIGHT AT HOME REALTY |
|
|

FARHANG RAFII
Sales Representative
Dir:
647-606-4145
Bus:
416-364-4776
Fax:
416-364-5556
| Book Showing | Email a Friend |
Jump To:
At a Glance:
| Type: | Freehold - Detached |
| Area: | Simcoe |
| Municipality: | Barrie |
| Neighbourhood: | Holly |
| Style: | 2-Storey |
| Approximate Age: | 16-30 |
| Beds: | 3 |
| Baths: | 2 |
| Fireplace: | Y |
| Pool: | None |
Locatin Map:

