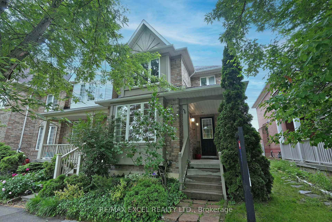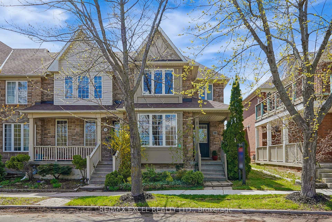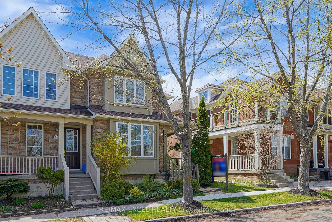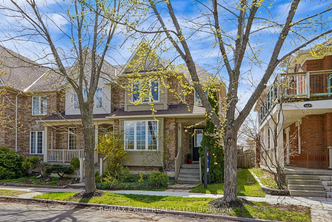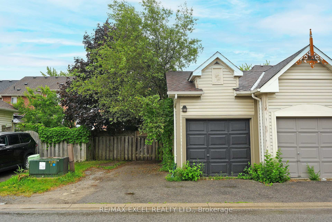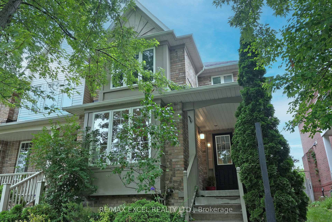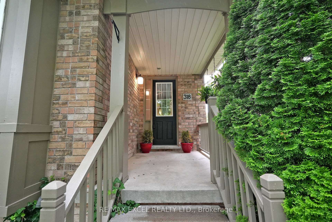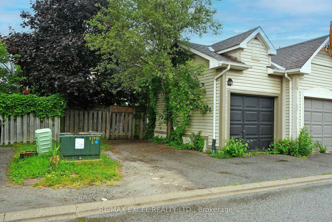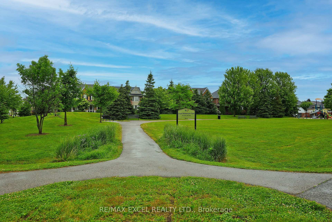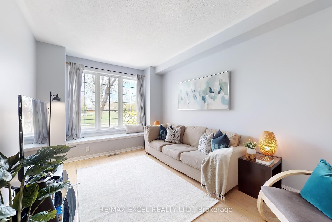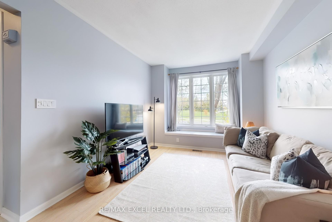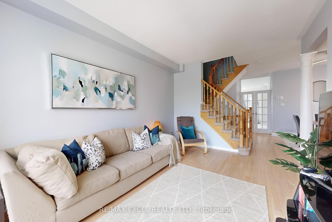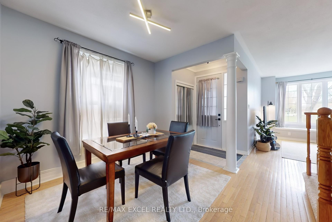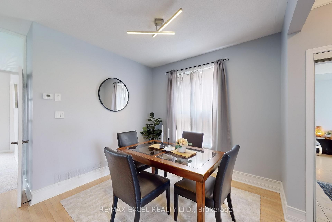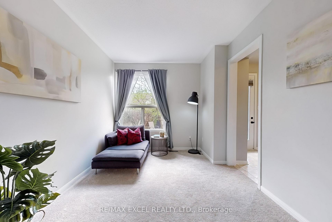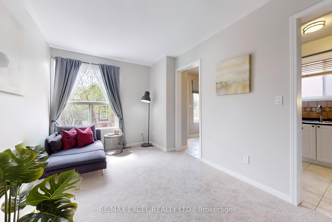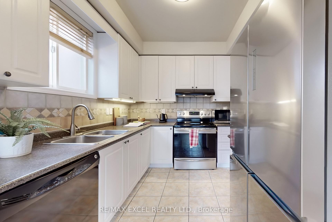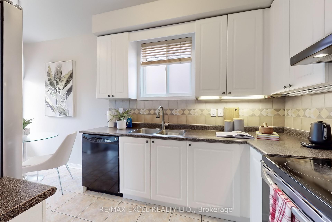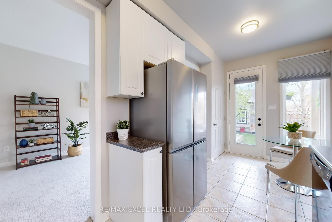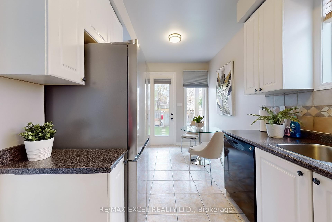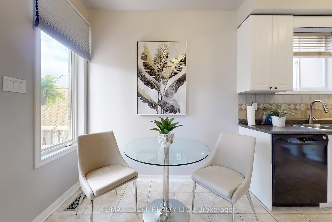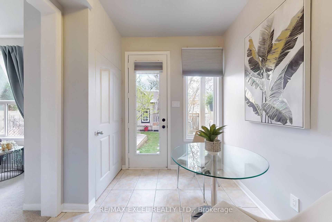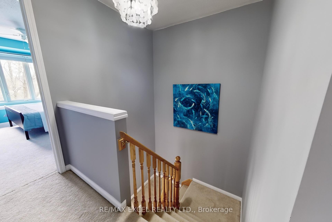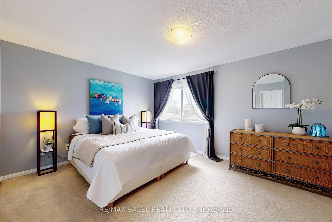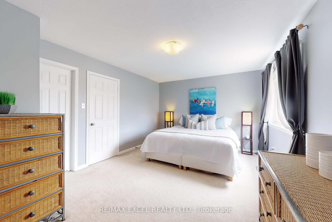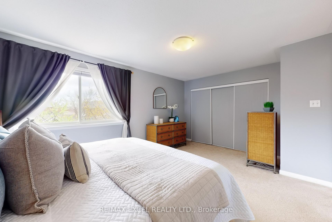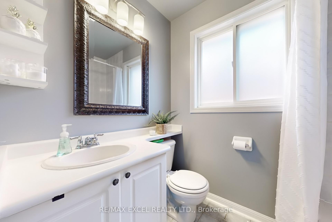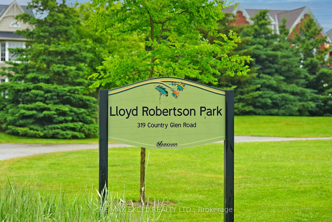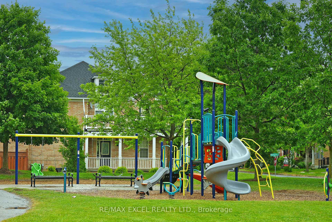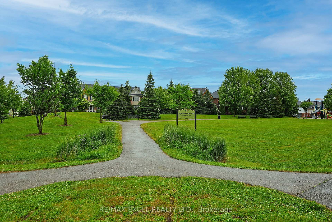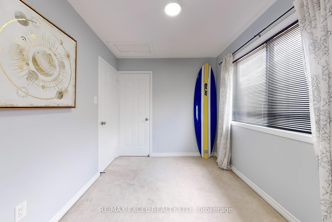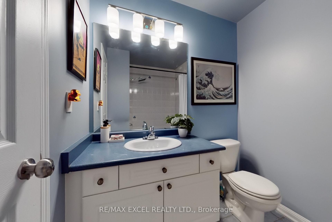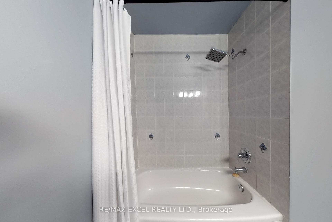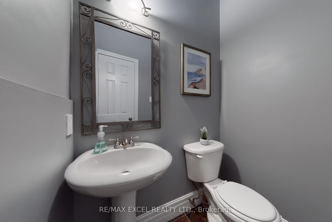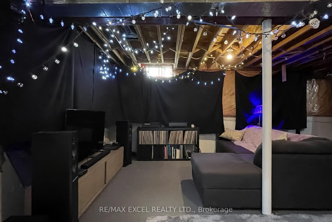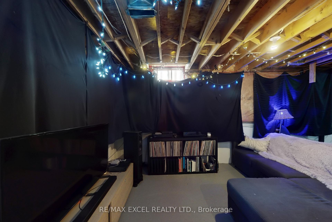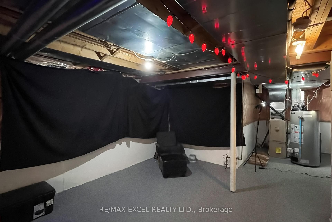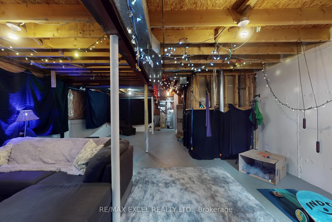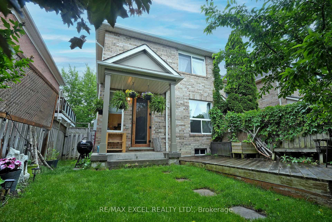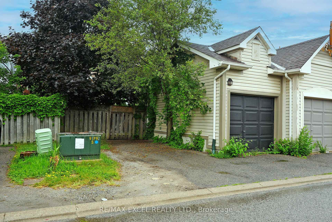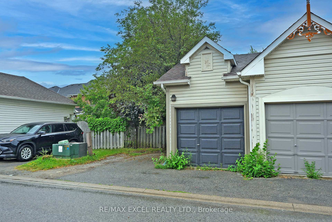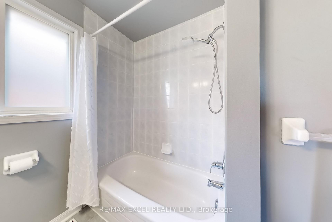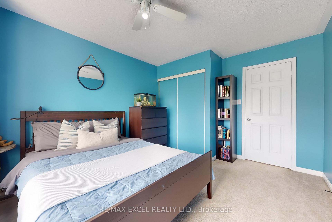$975,000
Available - For Sale
Listing ID: N12237389
318 Country Glen Road , Markham, L6B 1C5, York
| Stunning End-Unit Townhome On Premium Lot Overlooking Park! Welcome To This Bright And Spacious 3-Bedroom End-UnitTownhome, Ideally Situated On A Premium Lot With Picturesque Park Views. With Extra Windows Throughout, This Home Is Filled WithNatural Light And Oers Over 1,550 Sq. Ft. Of Well-Designed Living Space. Enjoy A Functional Layout Featuring Separate Living, Dining, AndFamily Rooms Perfect For Both Everyday Living And Entertaining. The Living Room And One Bedroom Oers Serene Views Of The Park, WhileThe Generously Sized Backyard Provides Plenty Of Space For Outdoor Enjoyment & Surrounded By Mature Trees. Upstairs, You'll Find ThreeSpacious Bedrooms, Including A Primary Suite Complete With A Walk-In Closet And A 4-Piece Ensuite Bath. Located In A Highly DesirableNeighborhoodJust Steps From The Park, Top-Rated Schools, A Community Centre With Pool And Library, Go Station, Hwy 407, And All EssentialAmenitiesThis Is The Perfect Place To Call Home! EXTRAS: Existing: Fridge, Stove, Dishwasher, Washer & Dryer, All Elf's, All Window Coverings,Furnace, CAC, Gdo + Remote. |
| Price | $975,000 |
| Taxes: | $4246.00 |
| Occupancy: | Owner |
| Address: | 318 Country Glen Road , Markham, L6B 1C5, York |
| Directions/Cross Streets: | 16th Ave & Ninth Line |
| Rooms: | 7 |
| Bedrooms: | 3 |
| Bedrooms +: | 0 |
| Family Room: | T |
| Basement: | Full, Unfinished |
| Level/Floor | Room | Length(ft) | Width(ft) | Descriptions | |
| Room 1 | Main | Living Ro | 16.17 | 10.59 | Hardwood Floor, Large Window, Overlooks Park |
| Room 2 | Main | Dining Ro | 9.91 | 11.32 | Hardwood Floor, Window, Overlooks Living |
| Room 3 | Main | Kitchen | 9.25 | 7.84 | Modern Kitchen, Backsplash, Overlooks Family |
| Room 4 | Main | Breakfast | 7.84 | 7.84 | Ceramic Floor, W/O To Yard, Overlooks Family |
| Room 5 | Main | Family Ro | 15.15 | 9.84 | Formal Rm, Window, Overlooks Backyard |
| Room 6 | Second | Primary B | 12 | 15.91 | 4 Pc Ensuite, Large Window, Closet |
| Room 7 | Second | Bedroom 2 | 14.17 | 8 | Overlooks Park, Window, Closet |
| Room 8 | Second | Bedroom 3 | 13.91 | 10.82 | Overlooks Park, Large Window, Closet |
| Washroom Type | No. of Pieces | Level |
| Washroom Type 1 | 4 | Second |
| Washroom Type 2 | 4 | Second |
| Washroom Type 3 | 2 | Main |
| Washroom Type 4 | 0 | |
| Washroom Type 5 | 0 |
| Total Area: | 0.00 |
| Property Type: | Att/Row/Townhouse |
| Style: | 2-Storey |
| Exterior: | Brick |
| Garage Type: | Detached |
| Drive Parking Spaces: | 2 |
| Pool: | None |
| Approximatly Square Footage: | 1500-2000 |
| CAC Included: | N |
| Water Included: | N |
| Cabel TV Included: | N |
| Common Elements Included: | N |
| Heat Included: | N |
| Parking Included: | N |
| Condo Tax Included: | N |
| Building Insurance Included: | N |
| Fireplace/Stove: | N |
| Heat Type: | Forced Air |
| Central Air Conditioning: | Central Air |
| Central Vac: | N |
| Laundry Level: | Syste |
| Ensuite Laundry: | F |
| Sewers: | Sewer |
| Utilities-Cable: | A |
| Utilities-Hydro: | A |
$
%
Years
This calculator is for demonstration purposes only. Always consult a professional
financial advisor before making personal financial decisions.
| Although the information displayed is believed to be accurate, no warranties or representations are made of any kind. |
| RE/MAX EXCEL REALTY LTD. |
|
|

FARHANG RAFII
Sales Representative
Dir:
647-606-4145
Bus:
416-364-4776
Fax:
416-364-5556
| Book Showing | Email a Friend |
Jump To:
At a Glance:
| Type: | Freehold - Att/Row/Townhouse |
| Area: | York |
| Municipality: | Markham |
| Neighbourhood: | Cornell |
| Style: | 2-Storey |
| Tax: | $4,246 |
| Beds: | 3 |
| Baths: | 3 |
| Fireplace: | N |
| Pool: | None |
Locatin Map:
Payment Calculator:

