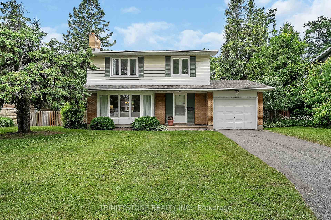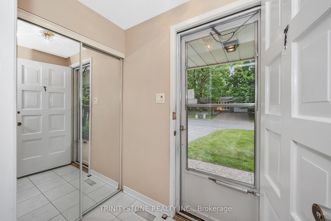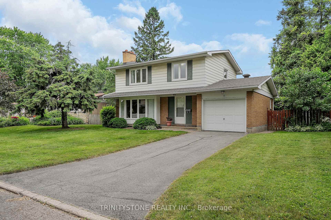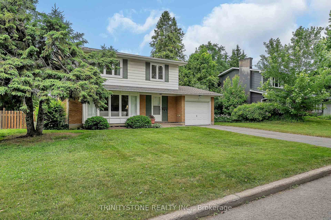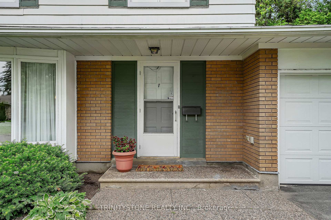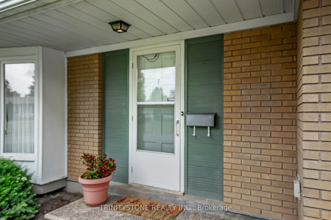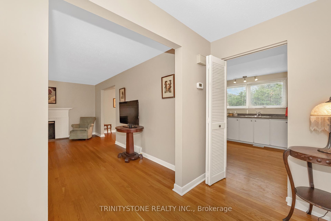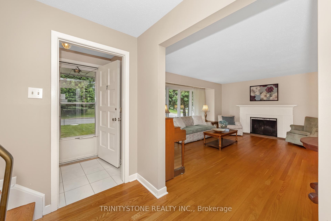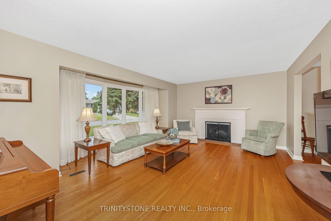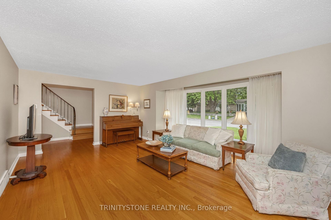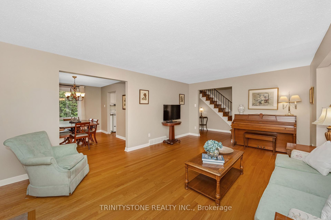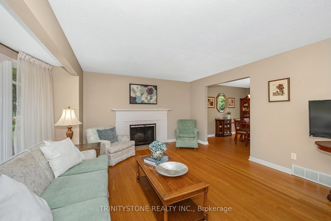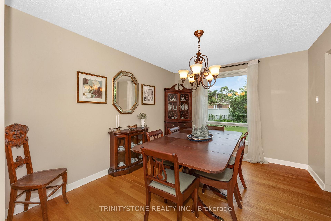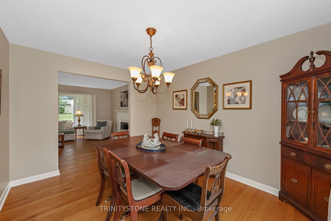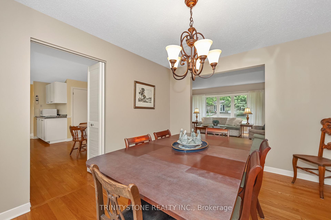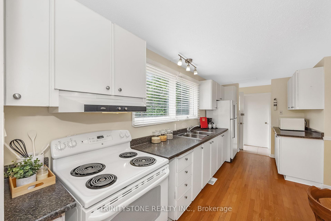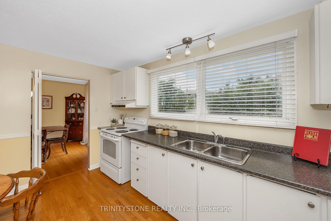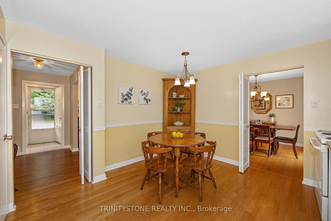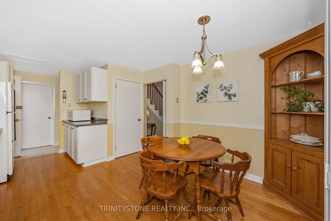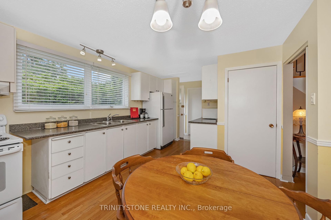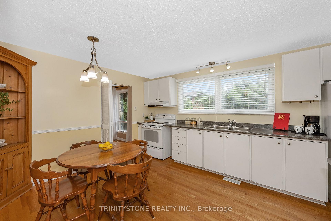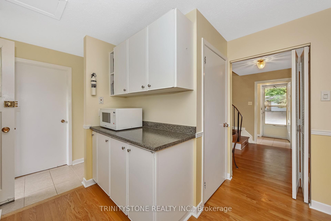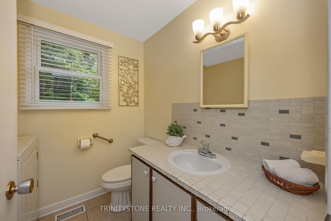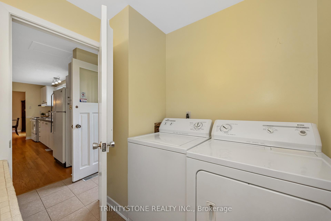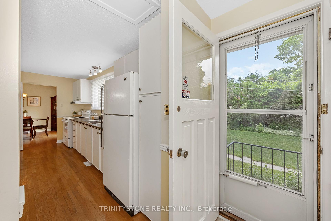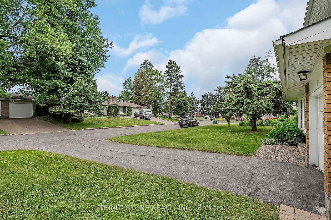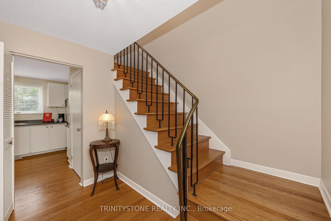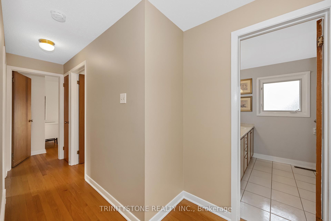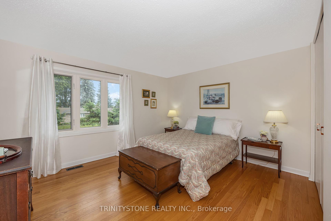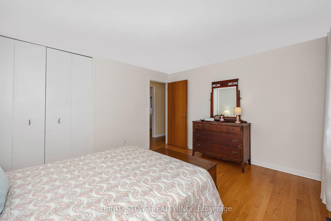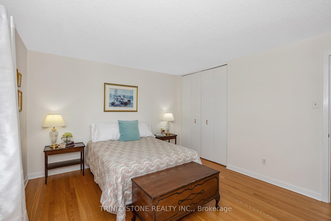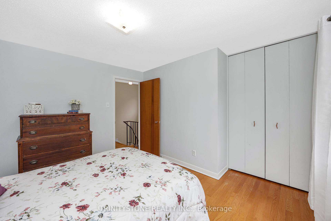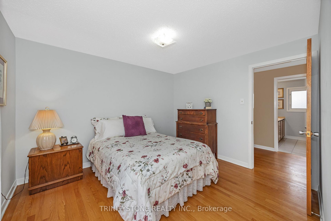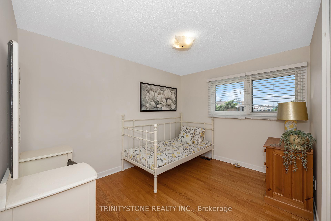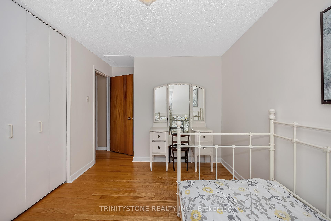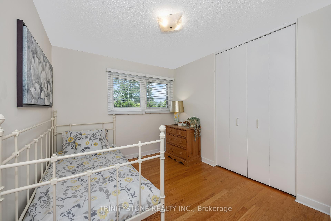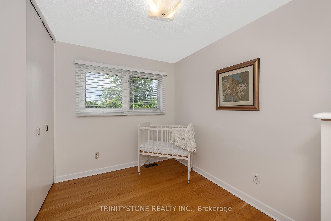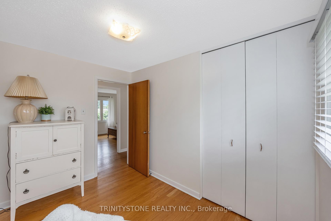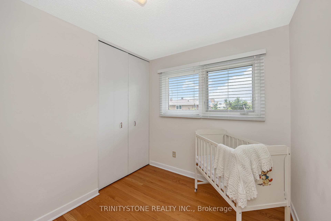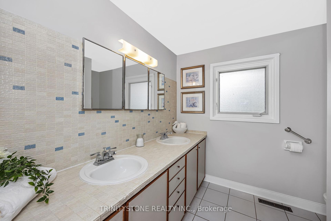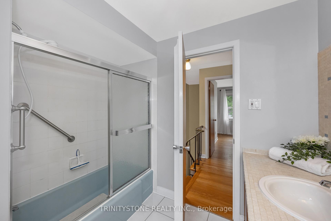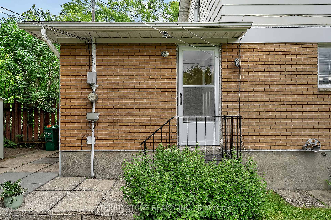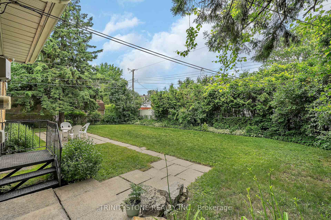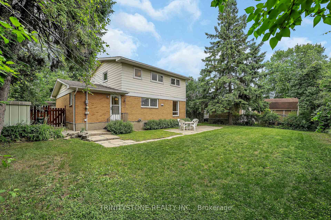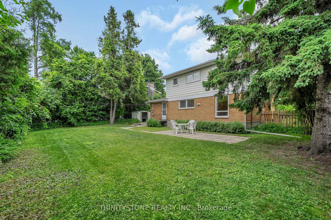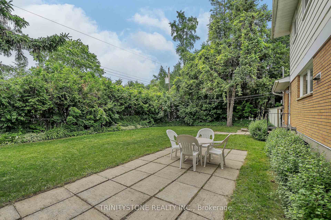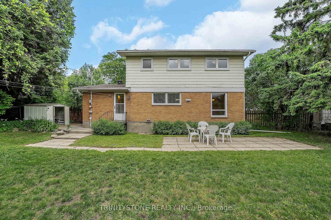$773,900
Available - For Sale
Listing ID: X12235982
7 Pulford Cres , Crystal Bay - Rocky Point - Bayshore, K2B 6L6, Ottawa
| Pride of ownership shines throughout this charming, meticulously maintained home, lovingly cared for by its original owners. Nestled in a mature, family-friendly neighborhood just steps from a park and minutes to Bayshore Mall this is the perfect opportunity for first-time home buyers. Step inside to a bright and airy main floor featuring beautiful oak hardwood flooring and an inviting living room complete with a cozy wood burning fireplace. The spacious layout seamlessly connects to a formal dining area and a well-kept kitchen with double sinks, original cabinetry freshly painted white, and classic laminate countertops. A convenient 2-piece powder room with laundry completes the main level. Upstairs, you'll find hardwood flooring throughout and four generously sized bedrooms, each with its own closet. A large 5-piece main bathroom offers double sinks and plenty of space. The backyard is a true highlight private, lush, and perfect for entertaining, with a stone patio and endless possibilities for outdoor enjoyment. Don't miss your chance to own a lovingly cared-for home in a prime location! |
| Price | $773,900 |
| Taxes: | $4640.00 |
| Occupancy: | Vacant |
| Address: | 7 Pulford Cres , Crystal Bay - Rocky Point - Bayshore, K2B 6L6, Ottawa |
| Directions/Cross Streets: | Richmond Rd/Bellfield St |
| Rooms: | 9 |
| Bedrooms: | 4 |
| Bedrooms +: | 0 |
| Family Room: | F |
| Basement: | Unfinished |
| Level/Floor | Room | Length(ft) | Width(ft) | Descriptions | |
| Room 1 | Main | Kitchen | 10.99 | 10.99 | Double Sink |
| Room 2 | Main | Dining Ro | 8.99 | 10.99 | |
| Room 3 | Main | Living Ro | 11.97 | 17.97 | Fireplace |
| Room 4 | Second | Primary B | 10.99 | 12.99 | |
| Room 5 | Second | Bedroom 2 | 8.99 | 10.99 | |
| Room 6 | Second | Bedroom 3 | 9.97 | 6.99 | |
| Room 7 | Second | Bedroom 4 | 7.97 | 10.99 |
| Washroom Type | No. of Pieces | Level |
| Washroom Type 1 | 2 | Main |
| Washroom Type 2 | 5 | Second |
| Washroom Type 3 | 0 | |
| Washroom Type 4 | 0 | |
| Washroom Type 5 | 0 |
| Total Area: | 0.00 |
| Property Type: | Detached |
| Style: | 2-Storey |
| Exterior: | Brick, Other |
| Garage Type: | Attached |
| Drive Parking Spaces: | 3 |
| Pool: | None |
| Other Structures: | Shed |
| Approximatly Square Footage: | 1500-2000 |
| CAC Included: | N |
| Water Included: | N |
| Cabel TV Included: | N |
| Common Elements Included: | N |
| Heat Included: | N |
| Parking Included: | N |
| Condo Tax Included: | N |
| Building Insurance Included: | N |
| Fireplace/Stove: | Y |
| Heat Type: | Forced Air |
| Central Air Conditioning: | Central Air |
| Central Vac: | N |
| Laundry Level: | Syste |
| Ensuite Laundry: | F |
| Sewers: | Sewer |
$
%
Years
This calculator is for demonstration purposes only. Always consult a professional
financial advisor before making personal financial decisions.
| Although the information displayed is believed to be accurate, no warranties or representations are made of any kind. |
| TRINITYSTONE REALTY INC. |
|
|

FARHANG RAFII
Sales Representative
Dir:
647-606-4145
Bus:
416-364-4776
Fax:
416-364-5556
| Book Showing | Email a Friend |
Jump To:
At a Glance:
| Type: | Freehold - Detached |
| Area: | Ottawa |
| Municipality: | Crystal Bay - Rocky Point - Bayshore |
| Neighbourhood: | 7004 - Bayshore |
| Style: | 2-Storey |
| Tax: | $4,640 |
| Beds: | 4 |
| Baths: | 2 |
| Fireplace: | Y |
| Pool: | None |
Locatin Map:
Payment Calculator:

