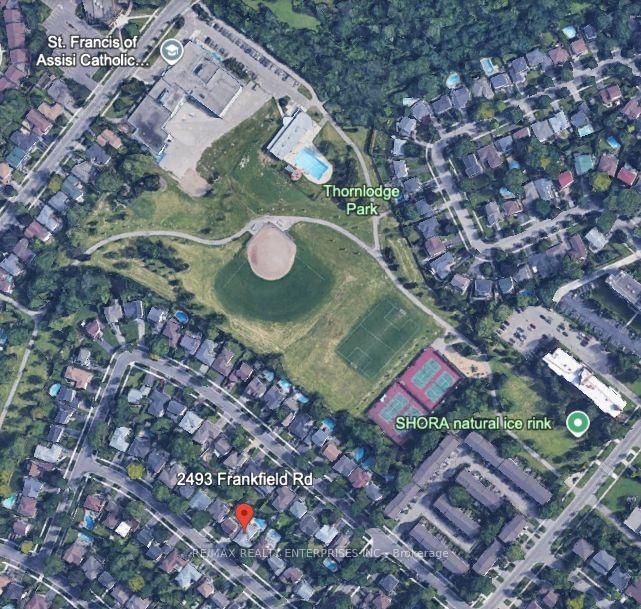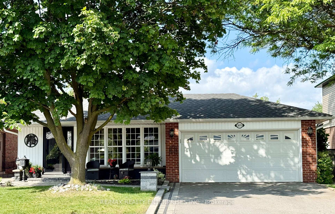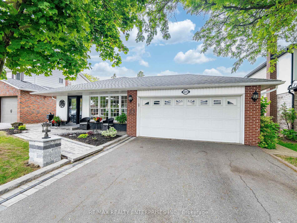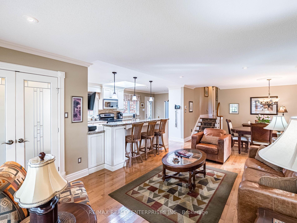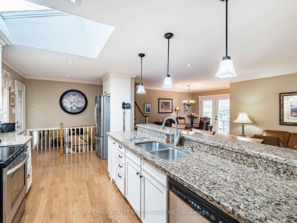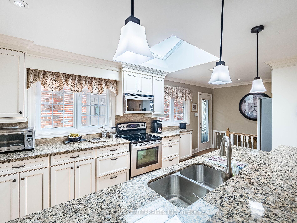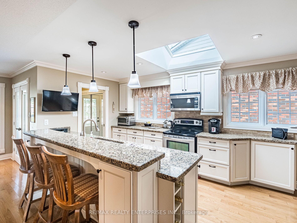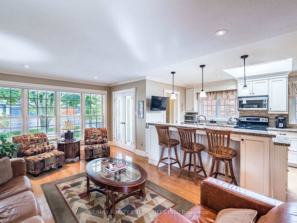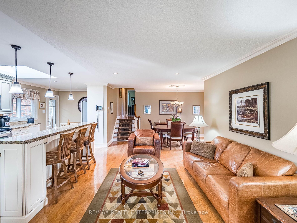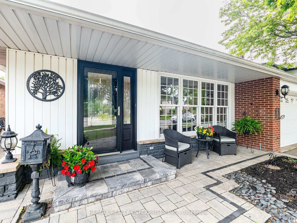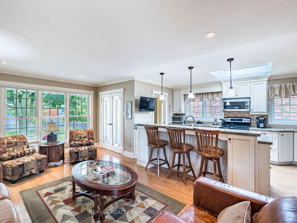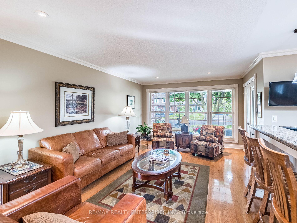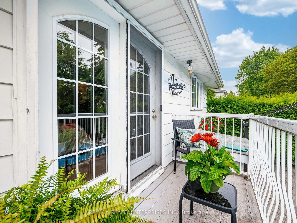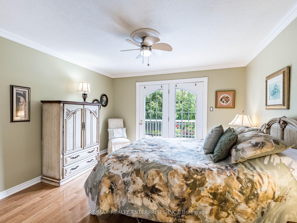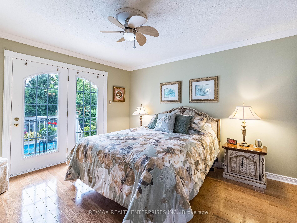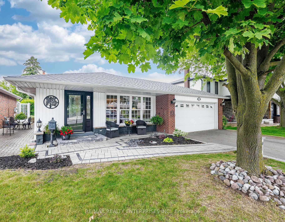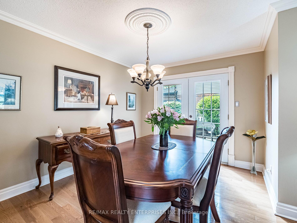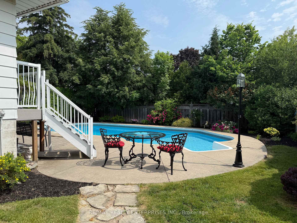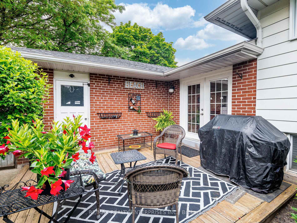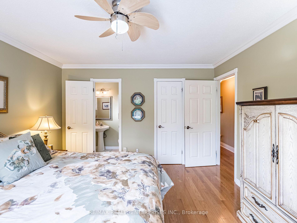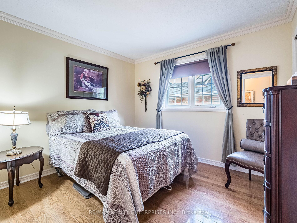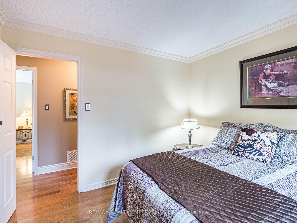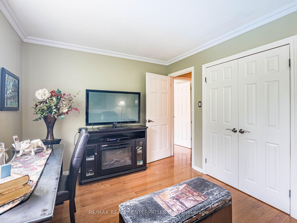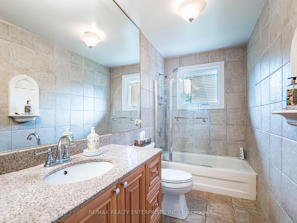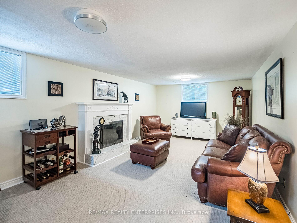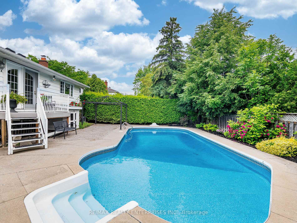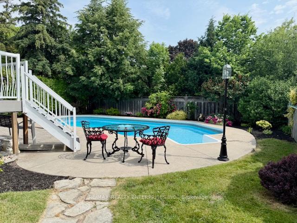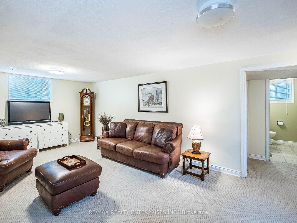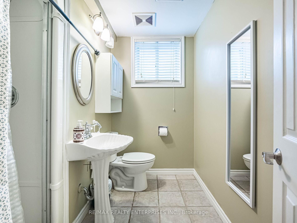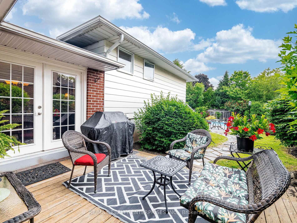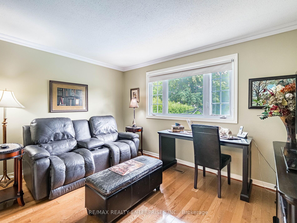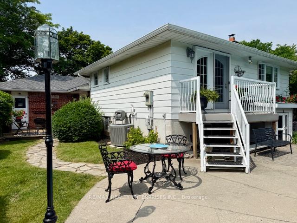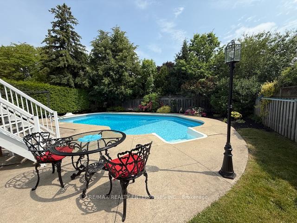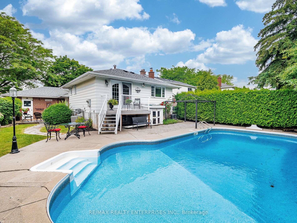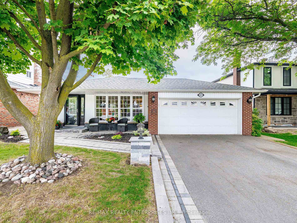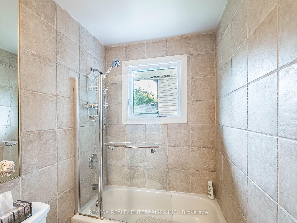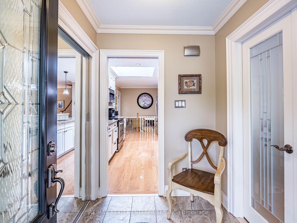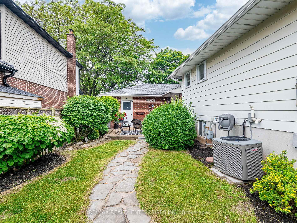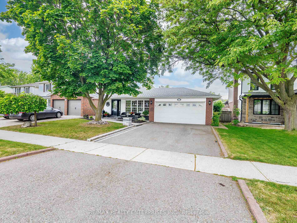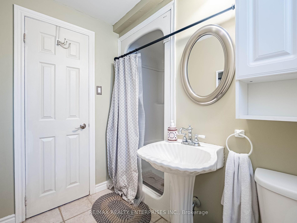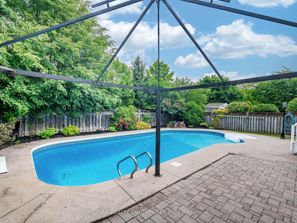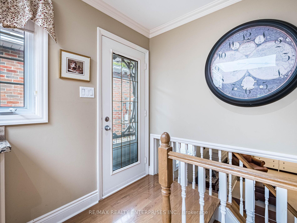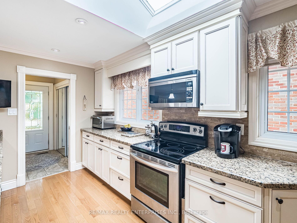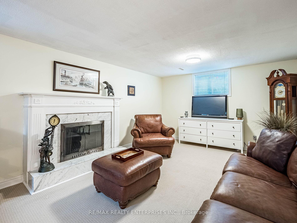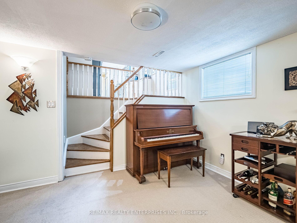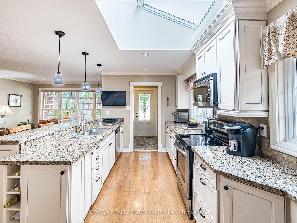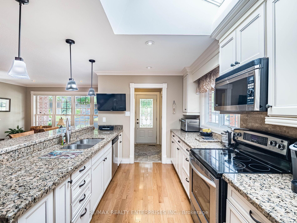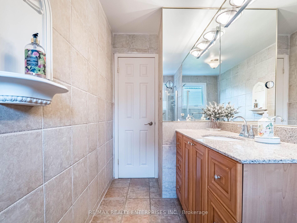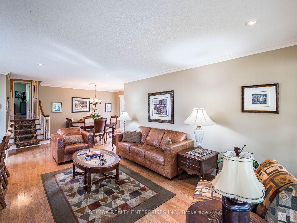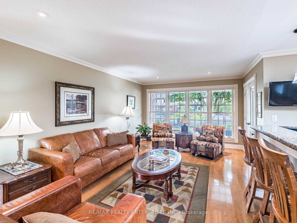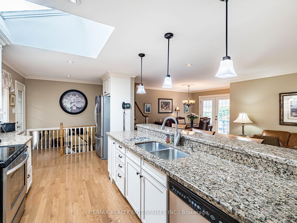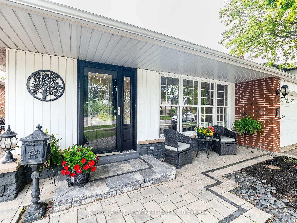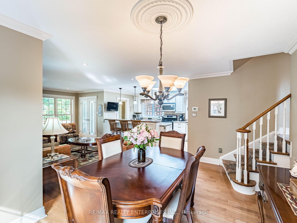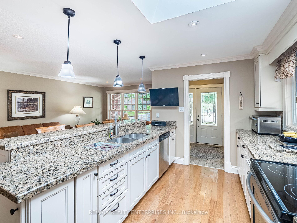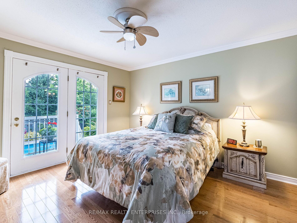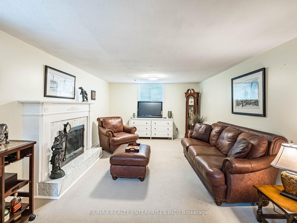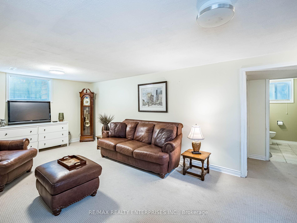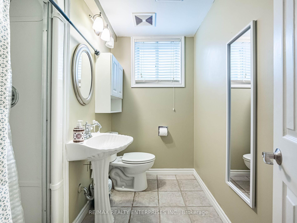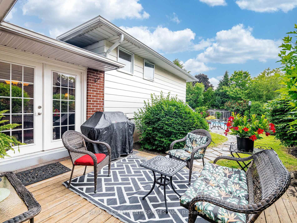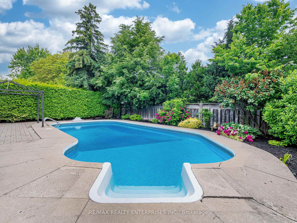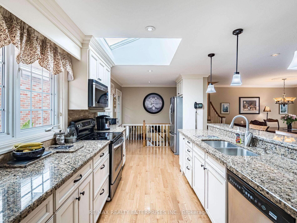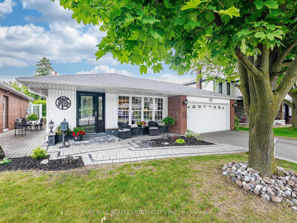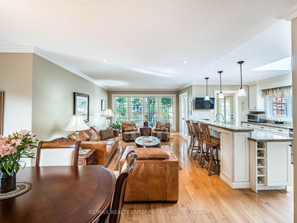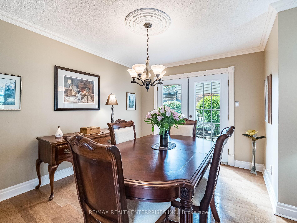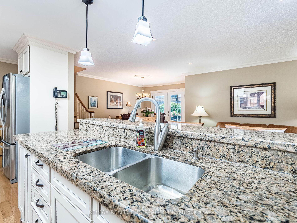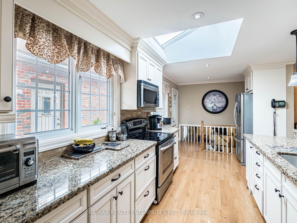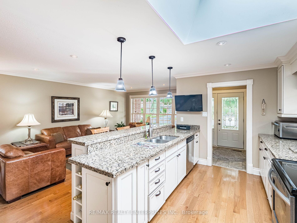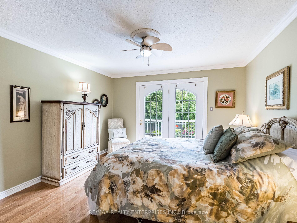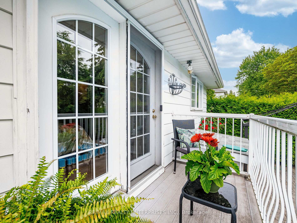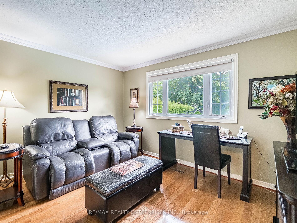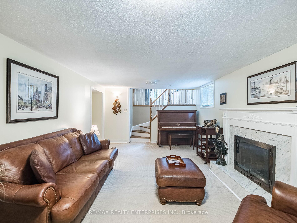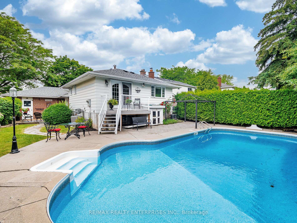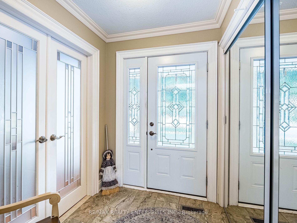$1,250,000
Available - For Sale
Listing ID: W12229063
2493 Frankfield Road , Mississauga, L5K 2A5, Peel
| Beautifully appointed 3 bedroom backsplit with pool in sought-after Sheridan Homelands. Classically renovated home with great curb appeal. Offering an inviting front entrance with covered stone patio. Bright and spacious open concept interior w/ kitchen open to the living area. Large skylight over kitchen with breakfast bar. Picturesque view of the front patio and gardens overlooking a quiet street. Walk-out from the kitchen and dining room to a privately treed backyard oasis with pool and patio - ideal for entertaining. Enjoy morning coffees and walk-out from your private deck off the primary bedroom to the pool and gardens. Hardwood floors throughout the upper levels. Convenient location south of Dundas with walks to parks shopping, schools, trails and just minutes to GO Train, Hwy access, UTM, and more. |
| Price | $1,250,000 |
| Taxes: | $7050.95 |
| Assessment Year: | 2024 |
| Occupancy: | Owner |
| Address: | 2493 Frankfield Road , Mississauga, L5K 2A5, Peel |
| Directions/Cross Streets: | DUNDAS & WINSTON CHURCHILL |
| Rooms: | 6 |
| Bedrooms: | 3 |
| Bedrooms +: | 0 |
| Family Room: | F |
| Basement: | Finished |
| Level/Floor | Room | Length(ft) | Width(ft) | Descriptions | |
| Room 1 | Main | Dining Ro | 9.77 | 15.28 | Hardwood Floor, W/O To Deck |
| Room 2 | Main | Kitchen | 19.84 | 9.74 | Hardwood Floor, Skylight, Walk-Out |
| Room 3 | Main | Living Ro | 17.02 | 12.17 | Hardwood Floor |
| Room 4 | Second | Bathroom | 4.23 | 6.4 | 2 Pc Ensuite |
| Room 5 | Second | Bathroom | 5.05 | 12.3 | 4 Pc Bath |
| Room 6 | Second | Bedroom | 9.74 | 13.22 | Hardwood Floor, Closet |
| Room 7 | Second | Bedroom | 10.56 | 9.84 | Hardwood Floor, Closet |
| Room 8 | Second | Primary B | 13.12 | 12.3 | Hardwood Floor, Balcony, 2 Pc Ensuite |
| Room 9 | Lower | Bathroom | 7.25 | 7.38 | 3 Pc Bath |
| Room 10 | Lower | Laundry | 8.66 | 7.68 | |
| Room 11 | Lower | Recreatio | 22.57 | 12.33 | |
| Room 12 | Lower | Utility R | 17.32 | 12.07 |
| Washroom Type | No. of Pieces | Level |
| Washroom Type 1 | 4 | Upper |
| Washroom Type 2 | 2 | Upper |
| Washroom Type 3 | 3 | Lower |
| Washroom Type 4 | 0 | |
| Washroom Type 5 | 0 |
| Total Area: | 0.00 |
| Property Type: | Detached |
| Style: | Backsplit 3 |
| Exterior: | Brick |
| Garage Type: | Built-In |
| (Parking/)Drive: | Private Do |
| Drive Parking Spaces: | 2 |
| Park #1 | |
| Parking Type: | Private Do |
| Park #2 | |
| Parking Type: | Private Do |
| Pool: | Inground |
| Other Structures: | Gazebo |
| Approximatly Square Footage: | 1100-1500 |
| Property Features: | Fenced Yard, Park |
| CAC Included: | N |
| Water Included: | N |
| Cabel TV Included: | N |
| Common Elements Included: | N |
| Heat Included: | N |
| Parking Included: | N |
| Condo Tax Included: | N |
| Building Insurance Included: | N |
| Fireplace/Stove: | Y |
| Heat Type: | Forced Air |
| Central Air Conditioning: | Central Air |
| Central Vac: | N |
| Laundry Level: | Syste |
| Ensuite Laundry: | F |
| Sewers: | Sewer |
$
%
Years
This calculator is for demonstration purposes only. Always consult a professional
financial advisor before making personal financial decisions.
| Although the information displayed is believed to be accurate, no warranties or representations are made of any kind. |
| RE/MAX REALTY ENTERPRISES INC. |
|
|

FARHANG RAFII
Sales Representative
Dir:
647-606-4145
Bus:
416-364-4776
Fax:
416-364-5556
| Virtual Tour | Book Showing | Email a Friend |
Jump To:
At a Glance:
| Type: | Freehold - Detached |
| Area: | Peel |
| Municipality: | Mississauga |
| Neighbourhood: | Sheridan |
| Style: | Backsplit 3 |
| Tax: | $7,050.95 |
| Beds: | 3 |
| Baths: | 3 |
| Fireplace: | Y |
| Pool: | Inground |
Locatin Map:
Payment Calculator:

