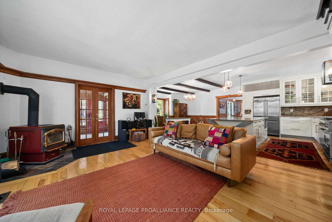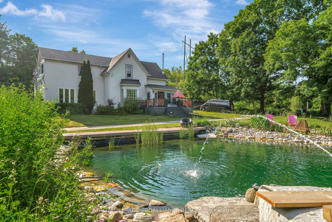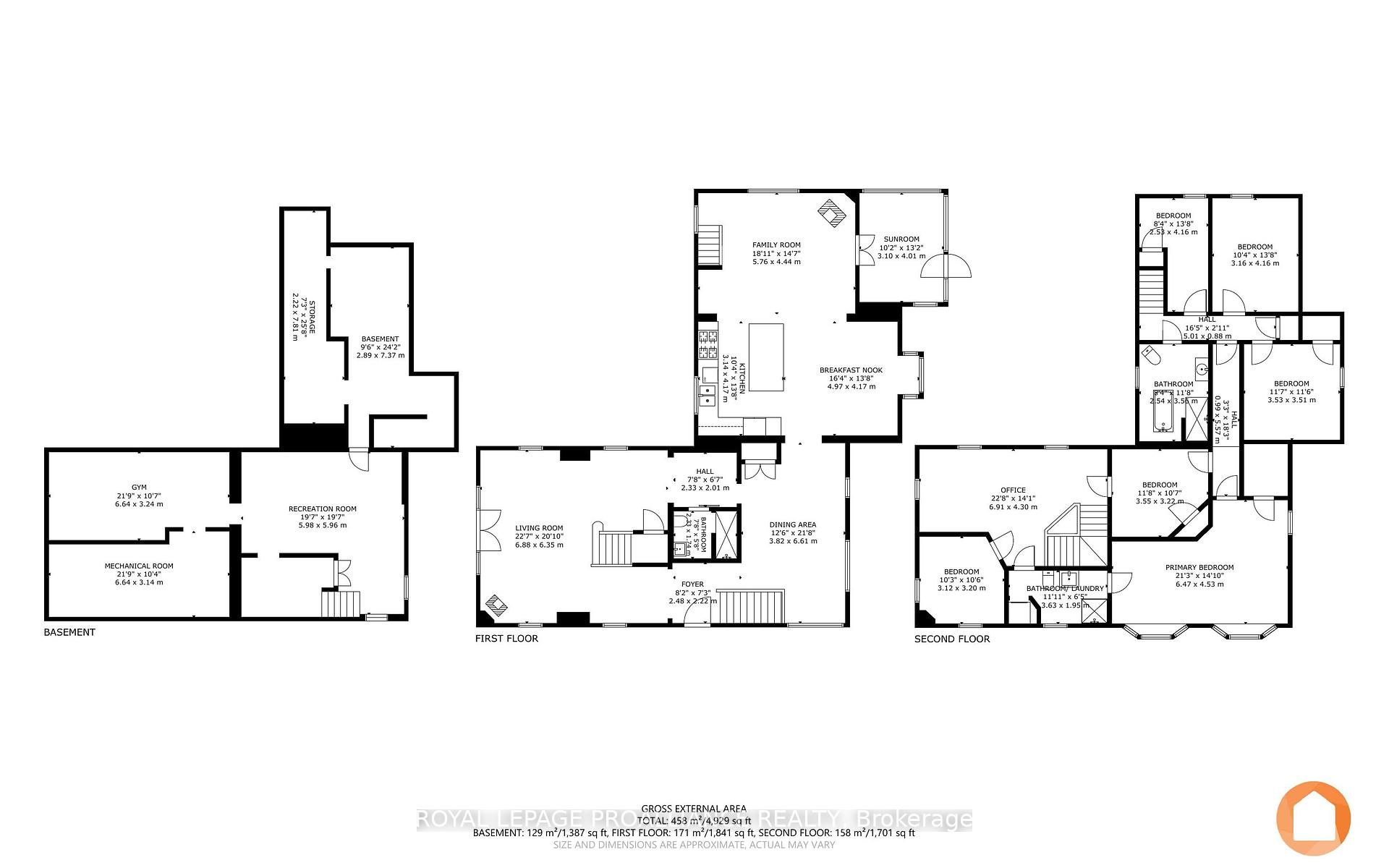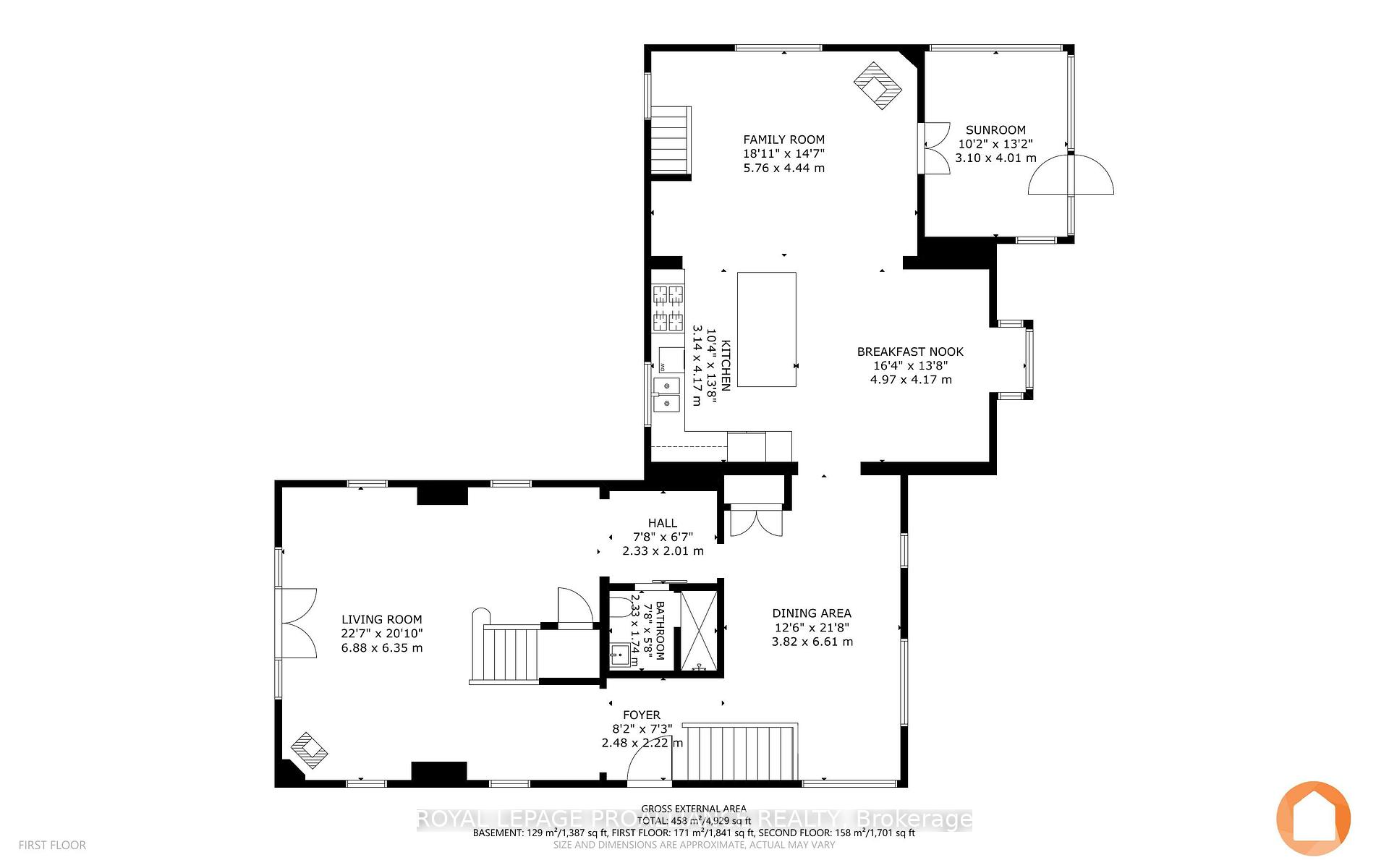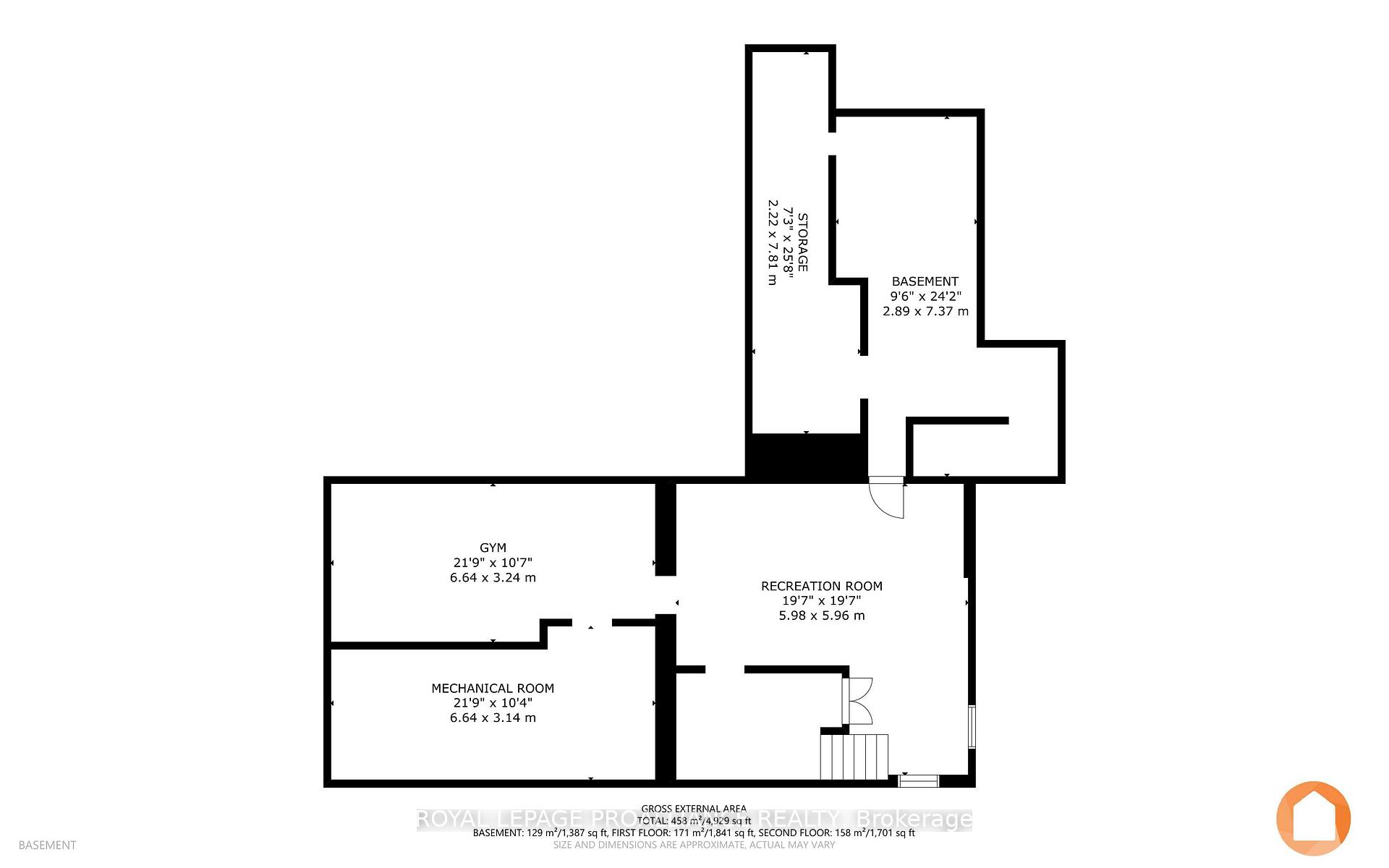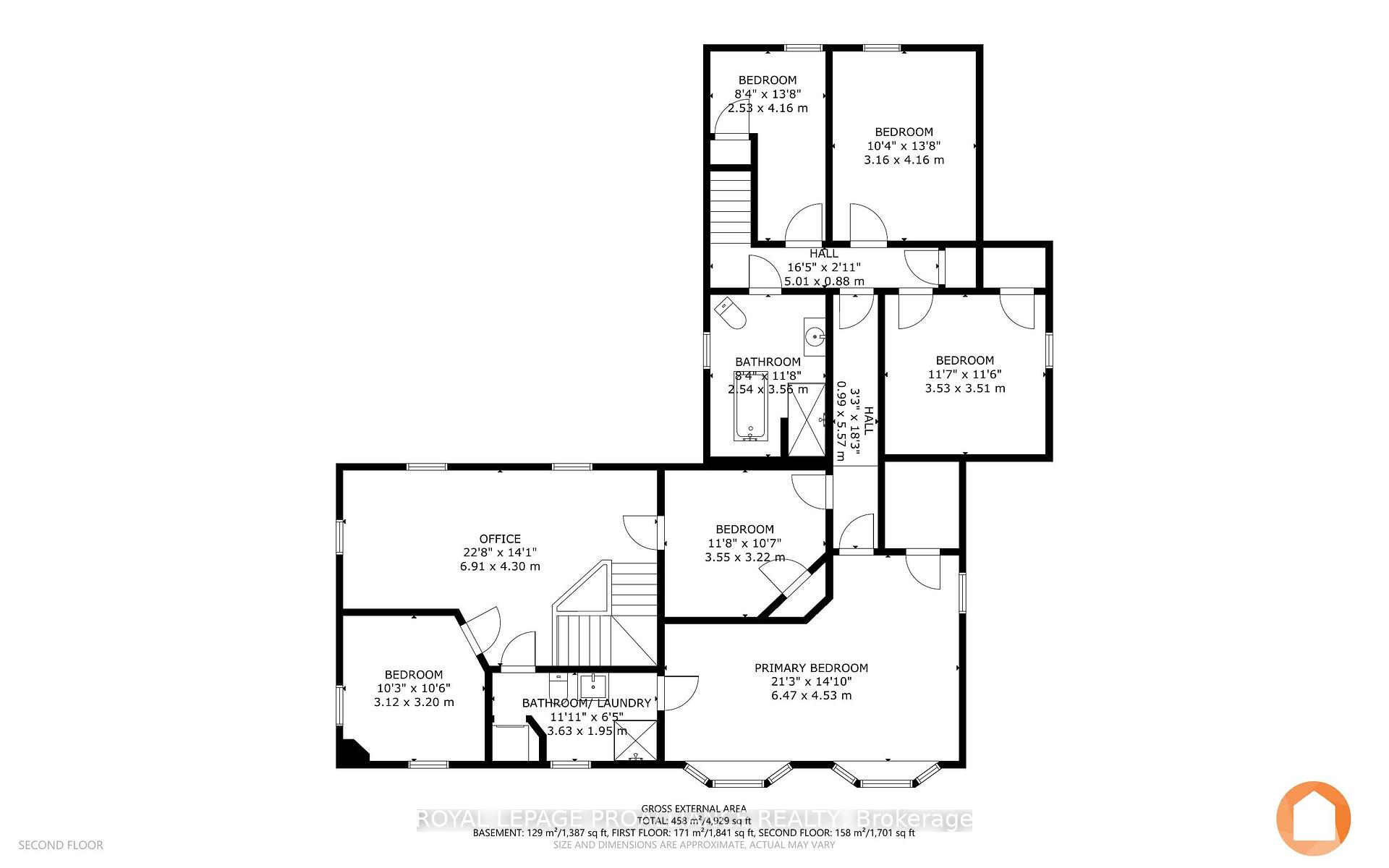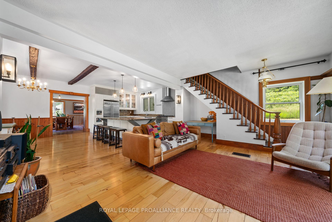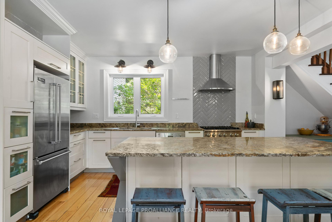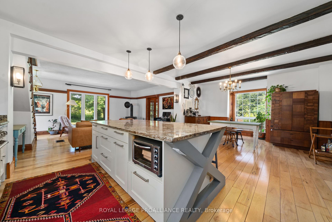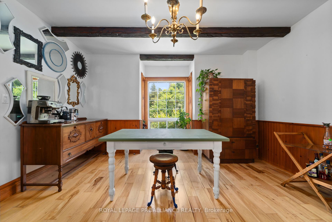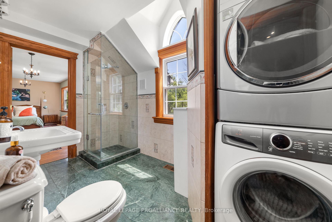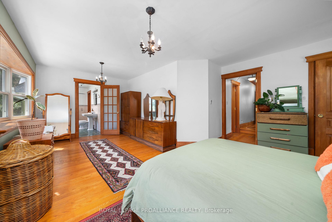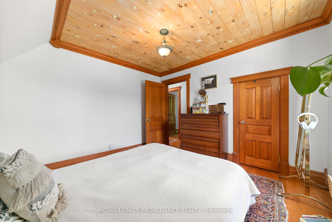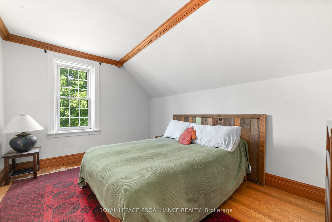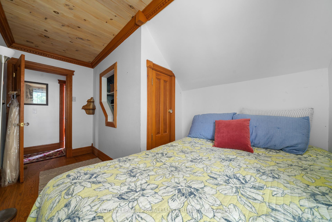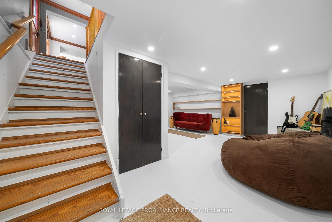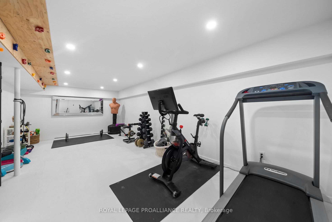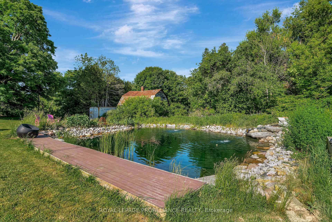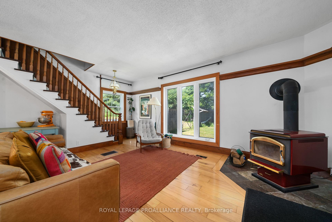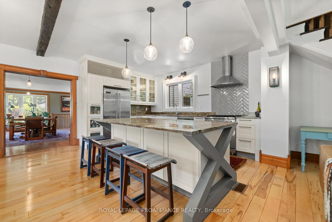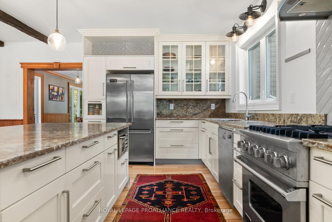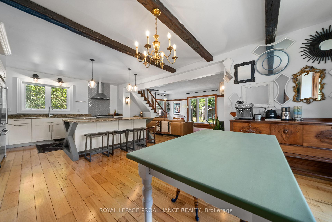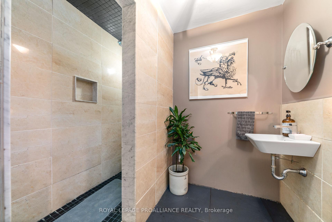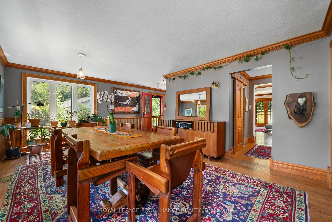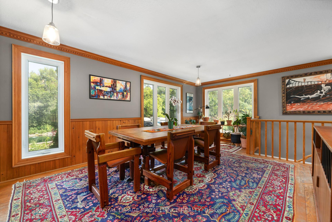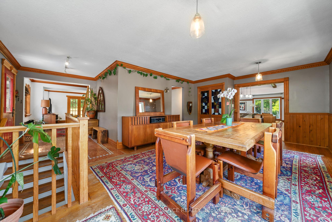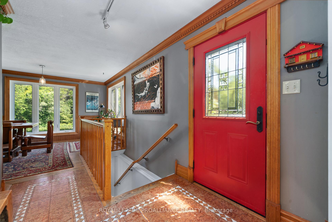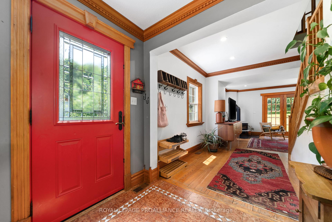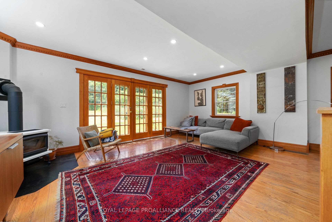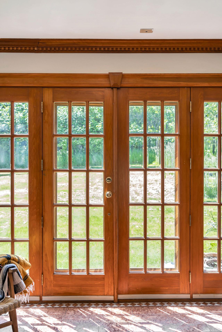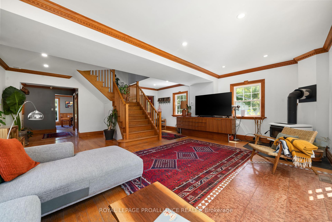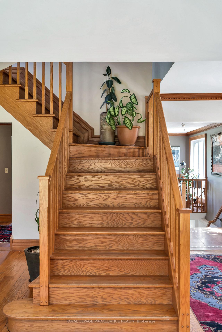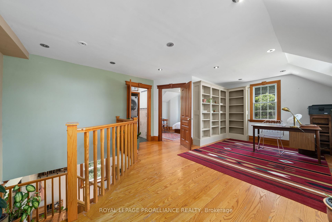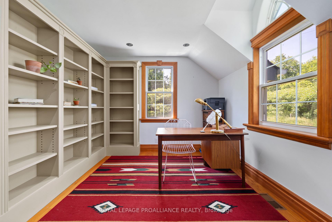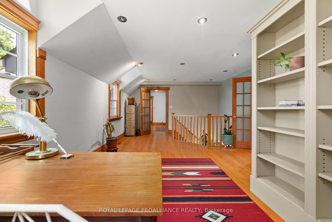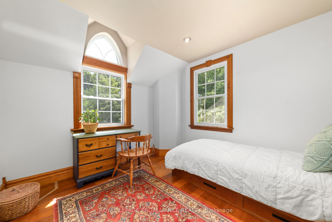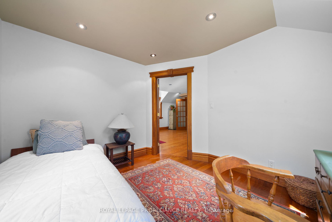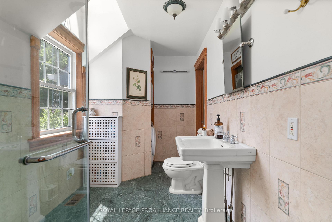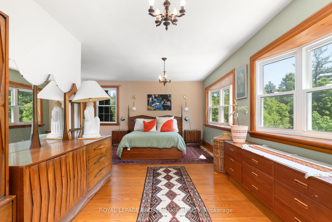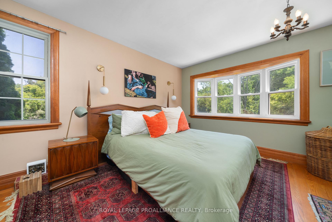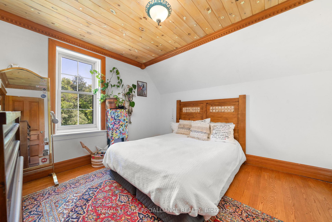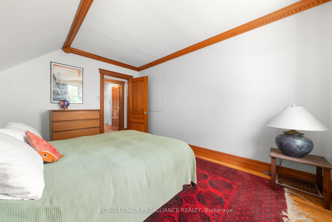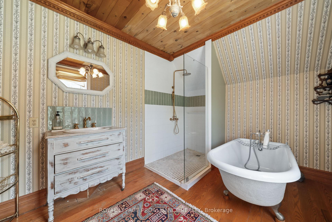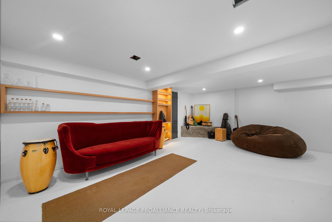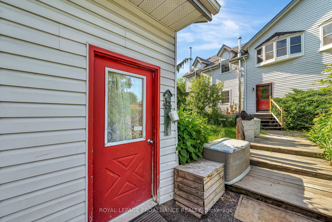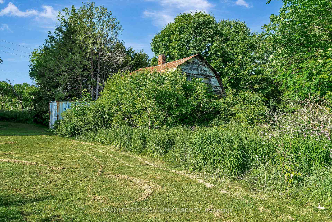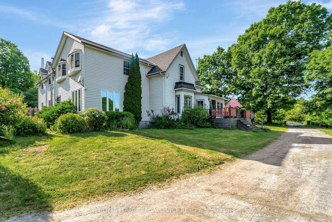$950,000
Available - For Sale
Listing ID: X12233769
1495 & Carman Road , Quinte West, K8V 5P4, Hastings
| Welcome to 1495 & 1511 Carman Road! Along with it's 4000+ sq/ft of finished living space, you'll be stunned by the exceptional custom woodworking, handcrafted tile accents, and beautiful modern kitchen in this one-of-a-kind home. Light - filled and spacious, the main living areas are designed for connection - perfect for entertaining or gathering with family. With five bedrooms, including a primary bedroom featuring bay windows, a walk-in-closet, a 3 piece cheater en-suit, this home blends charming historic elements with modern comfort. You'll be impressed by the home gym, climbing wall, and ample dry storage in the partially finished walk up basement- a rare luxury in a century home. No creepy cellars here! Outdoors, enjoy the quiet beauty of your own private swimming pond surrounded by trees - perfect for summer days and quiet mornings. Imagine sitting on the dock with a coffee in your hand, watching the sunrise over the forest bordering your property as a gentle breeze blows by. That's not all! In addition to a heated garage, this property includes the existing foot print for a second guest dwelling (buyer to verify), offering the rare opportunity for future expansions - perhaps a guest house, or a second dwelling for a multi-generational set up. This is more than a home, it's a lifestyle rooted in craftsmanship and nature. 1495 Carman Rd is being sold alongside the adjacent vacant property 1511 Carman Rd. Annual 2024 property taxes are estimated. |
| Price | $950,000 |
| Taxes: | $4400.00 |
| Occupancy: | Owner |
| Address: | 1495 & Carman Road , Quinte West, K8V 5P4, Hastings |
| Acreage: | 2-4.99 |
| Directions/Cross Streets: | Carman Rd & Adams Rd |
| Rooms: | 20 |
| Bedrooms: | 5 |
| Bedrooms +: | 0 |
| Family Room: | T |
| Basement: | Separate Ent, Partially Fi |
| Level/Floor | Room | Length(ft) | Width(ft) | Descriptions | |
| Room 1 | Main | Kitchen | 13.68 | 10.3 | Granite Counters, Backsplash, Beamed Ceilings |
| Room 2 | Main | Breakfast | 16.3 | 13.68 | |
| Room 3 | Main | Family Ro | 18.89 | 14.56 | Fireplace |
| Room 4 | Main | Sunroom | 13.15 | 10.17 | |
| Room 5 | Main | Dining Ro | 21.68 | 12.53 | |
| Room 6 | Main | Bathroom | 7.64 | 5.71 | 3 Pc Bath |
| Room 7 | Main | Living Ro | 22.57 | 20.83 | Fireplace |
| Room 8 | Second | Office | 22.66 | 14.1 | |
| Room 9 | Second | Bedroom 2 | 10.5 | 10.23 | |
| Room 10 | Second | Primary B | 21.22 | 14.86 | 3 Pc Ensuite, Bow Window, Walk-In Closet(s) |
| Room 11 | Second | Bedroom 3 | 11.58 | 11.51 | |
| Room 12 | Second | Bedroom 4 | 11.64 | 10.56 | |
| Room 13 | Second | Bedroom 5 | 13.64 | 10.36 | |
| Room 14 | Second | Other | 13.64 | 8.3 | |
| Room 15 | Second | Bathroom | 11.68 | 8.33 | 4 Pc Bath |
| Washroom Type | No. of Pieces | Level |
| Washroom Type 1 | 3 | Main |
| Washroom Type 2 | 3 | Second |
| Washroom Type 3 | 4 | Second |
| Washroom Type 4 | 0 | |
| Washroom Type 5 | 0 |
| Total Area: | 0.00 |
| Approximatly Age: | 100+ |
| Property Type: | Rural Residential |
| Style: | 2-Storey |
| Exterior: | Vinyl Siding |
| Garage Type: | Detached |
| (Parking/)Drive: | Private |
| Drive Parking Spaces: | 4 |
| Park #1 | |
| Parking Type: | Private |
| Park #2 | |
| Parking Type: | Private |
| Pool: | Other |
| Other Structures: | Other |
| Approximatly Age: | 100+ |
| Approximatly Square Footage: | 3500-5000 |
| Property Features: | Fenced Yard, Lake/Pond |
| CAC Included: | N |
| Water Included: | N |
| Cabel TV Included: | N |
| Common Elements Included: | N |
| Heat Included: | N |
| Parking Included: | N |
| Condo Tax Included: | N |
| Building Insurance Included: | N |
| Fireplace/Stove: | Y |
| Heat Type: | Forced Air |
| Central Air Conditioning: | Central Air |
| Central Vac: | N |
| Laundry Level: | Syste |
| Ensuite Laundry: | F |
| Elevator Lift: | False |
| Sewers: | Septic |
| Water: | Dug Well, |
| Water Supply Types: | Dug Well, Re |
| Utilities-Cable: | N |
| Utilities-Hydro: | Y |
$
%
Years
This calculator is for demonstration purposes only. Always consult a professional
financial advisor before making personal financial decisions.
| Although the information displayed is believed to be accurate, no warranties or representations are made of any kind. |
| ROYAL LEPAGE PROALLIANCE REALTY |
|
|

FARHANG RAFII
Sales Representative
Dir:
647-606-4145
Bus:
416-364-4776
Fax:
416-364-5556
| Virtual Tour | Book Showing | Email a Friend |
Jump To:
At a Glance:
| Type: | Freehold - Rural Residential |
| Area: | Hastings |
| Municipality: | Quinte West |
| Neighbourhood: | Dufferin Grove |
| Style: | 2-Storey |
| Approximate Age: | 100+ |
| Tax: | $4,400 |
| Beds: | 5 |
| Baths: | 3 |
| Fireplace: | Y |
| Pool: | Other |
Locatin Map:
Payment Calculator:

