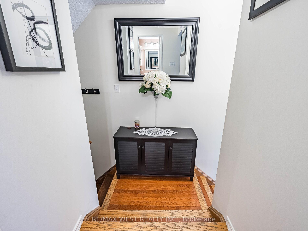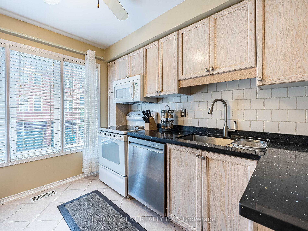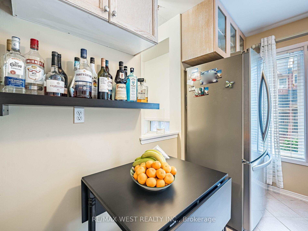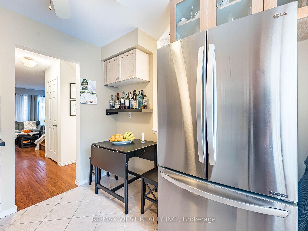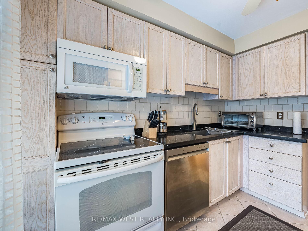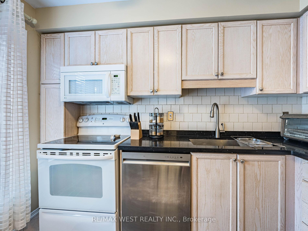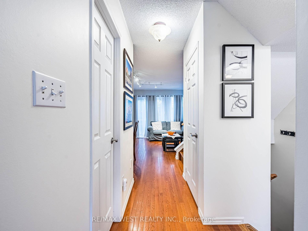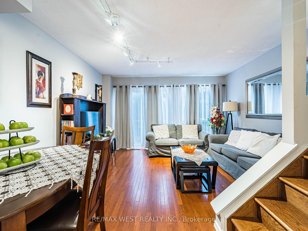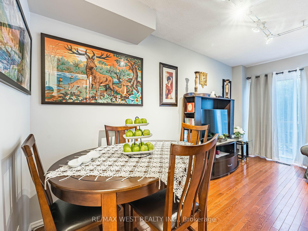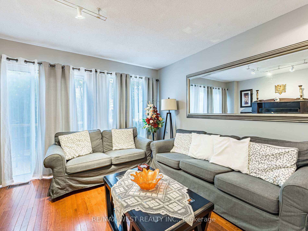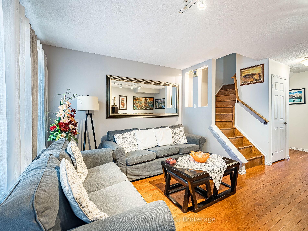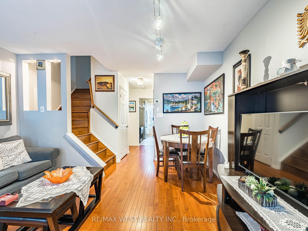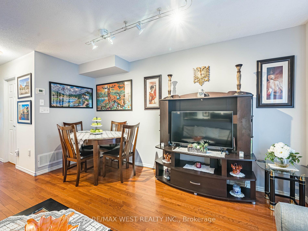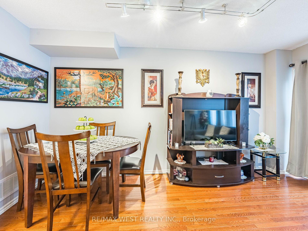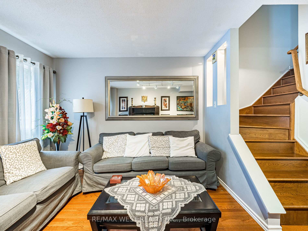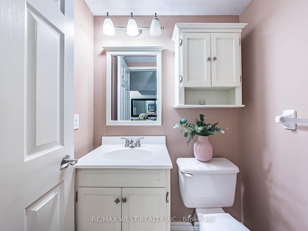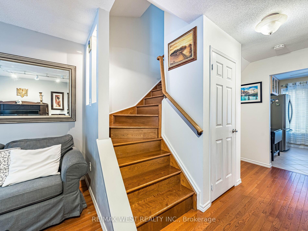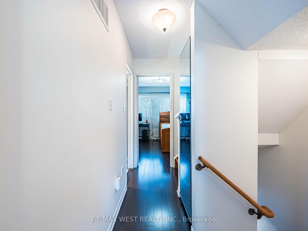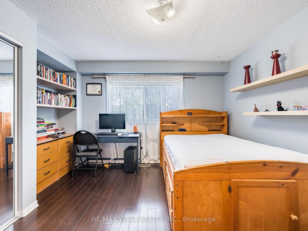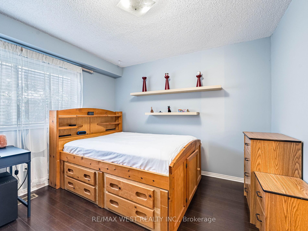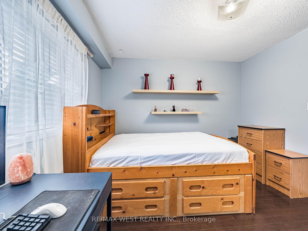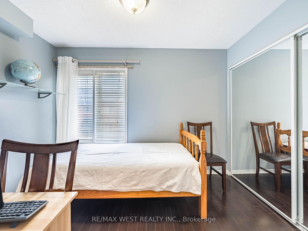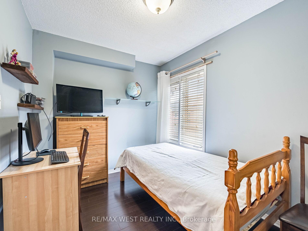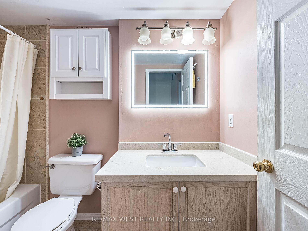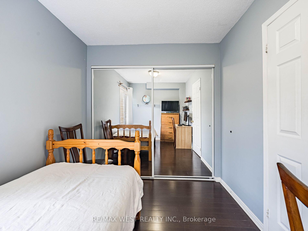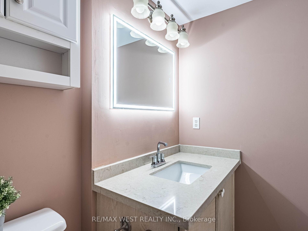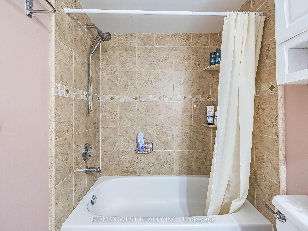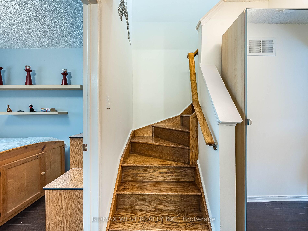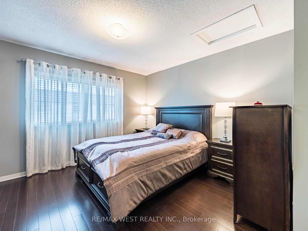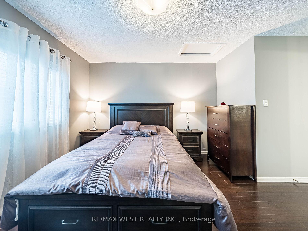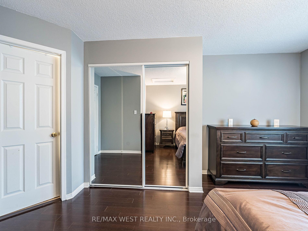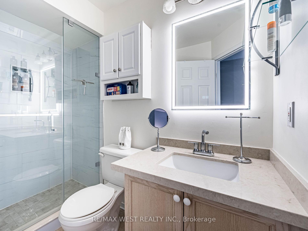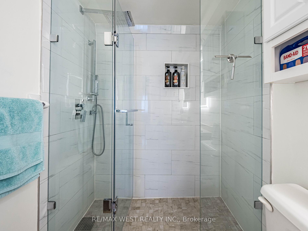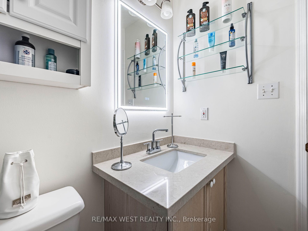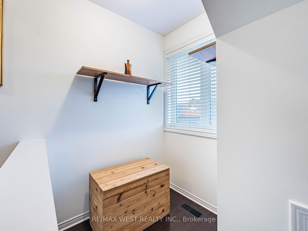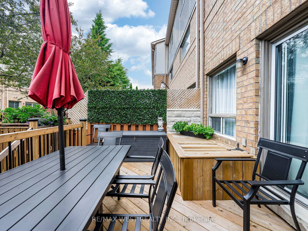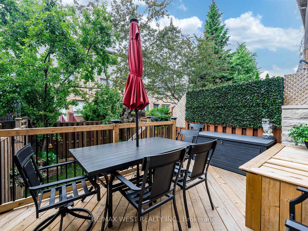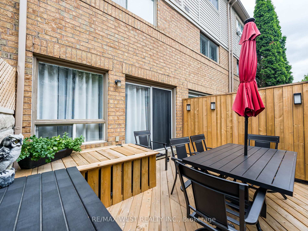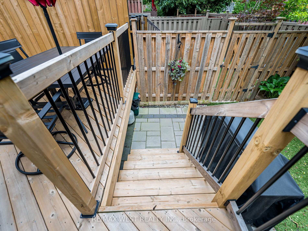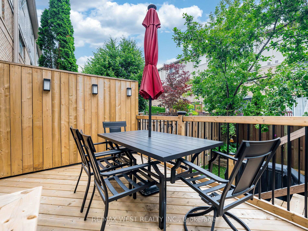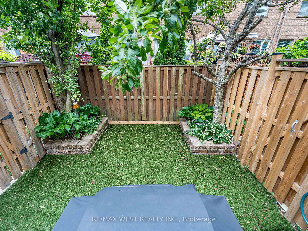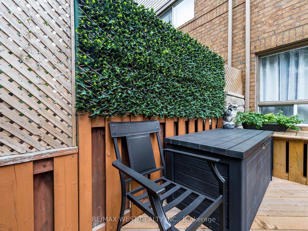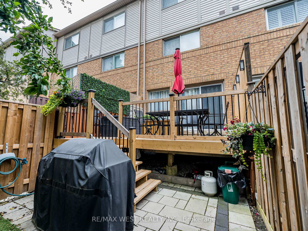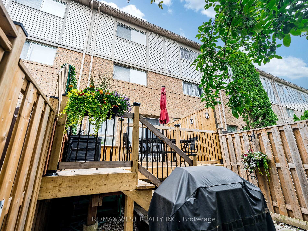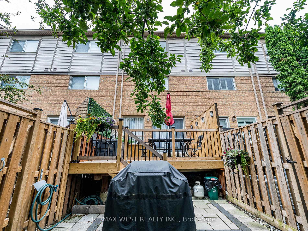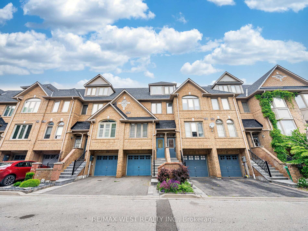$799,900
Available - For Sale
Listing ID: W12236231
1168 Arena Road , Mississauga, L4Y 4G7, Peel
| Welcome To This Well-Maintained Applewood Heights Executive Townhome In Desirable Central Mississauga. A Gorgeous, Sunny And Spacious Home With Hardwood And Laminate Floors Throughout. Kitchen With Breakfast Area, Great Size Master Bedroom, Fenced Backyard With Big Deck Perfect For Entertaining. Extra Crawl Space For Storage And Den Area. Walking Distance To Applewood Heights Park - Contains Dixie Curling Club, Applewood Heights Swimming Pool, |
| Price | $799,900 |
| Taxes: | $4528.33 |
| Occupancy: | Owner |
| Address: | 1168 Arena Road , Mississauga, L4Y 4G7, Peel |
| Postal Code: | L4Y 4G7 |
| Province/State: | Peel |
| Directions/Cross Streets: | Dundas/Tomken |
| Level/Floor | Room | Length(ft) | Width(ft) | Descriptions | |
| Room 1 | Main | Living Ro | 15.09 | 13.02 | Combined w/Dining, W/O To Deck, Hardwood Floor |
| Room 2 | Main | Dining Ro | 15.09 | 13.02 | Combined w/Living, Open Concept, Hardwood Floor |
| Room 3 | Main | Kitchen | 9.45 | 9.22 | Eat-in Kitchen, Picture Window, Ceramic Floor |
| Room 4 | Second | Bedroom 3 | 10.92 | 7.77 | Double Closet, Mirrored Closet, Closet Organizers |
| Room 5 | Second | Bedroom 2 | 12.96 | 10.92 | Double Closet, Window, Laminate |
| Room 6 | Third | Primary B | 12.96 | 10.92 | Double Closet, 4 Pc Ensuite, Laminate |
| Room 7 | Third | Den | 5.12 | 4.2 | Open Concept, Window, Laminate |
| Room 8 | Lower | Laundry | 9.35 | 8.86 | W/O To Garage, Closet, Ceramic Floor |
| Washroom Type | No. of Pieces | Level |
| Washroom Type 1 | 2 | Main |
| Washroom Type 2 | 3 | Second |
| Washroom Type 3 | 4 | Third |
| Washroom Type 4 | 0 | |
| Washroom Type 5 | 0 |
| Total Area: | 0.00 |
| Washrooms: | 3 |
| Heat Type: | Forced Air |
| Central Air Conditioning: | Central Air |
$
%
Years
This calculator is for demonstration purposes only. Always consult a professional
financial advisor before making personal financial decisions.
| Although the information displayed is believed to be accurate, no warranties or representations are made of any kind. |
| RE/MAX WEST REALTY INC. |
|
|

FARHANG RAFII
Sales Representative
Dir:
647-606-4145
Bus:
416-364-4776
Fax:
416-364-5556
| Virtual Tour | Book Showing | Email a Friend |
Jump To:
At a Glance:
| Type: | Com - Condo Townhouse |
| Area: | Peel |
| Municipality: | Mississauga |
| Neighbourhood: | Applewood |
| Style: | 3-Storey |
| Tax: | $4,528.33 |
| Maintenance Fee: | $135 |
| Beds: | 3+1 |
| Baths: | 3 |
| Fireplace: | N |
Locatin Map:
Payment Calculator:

