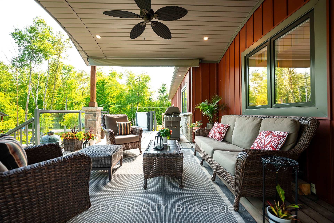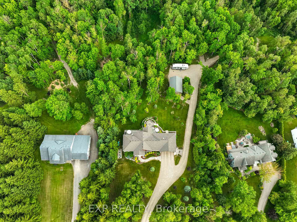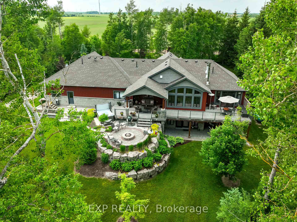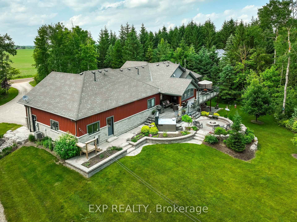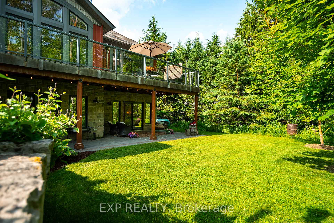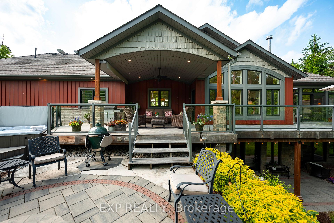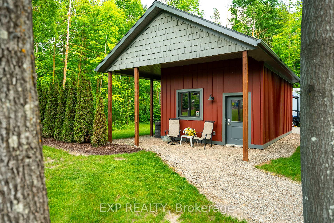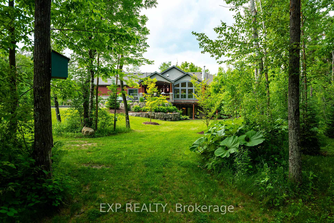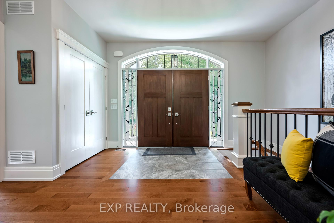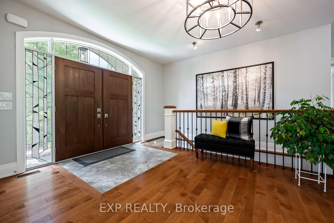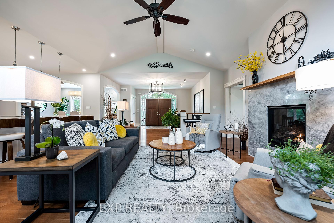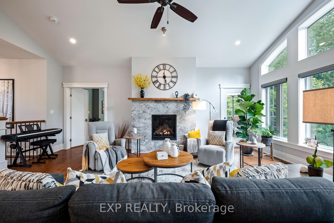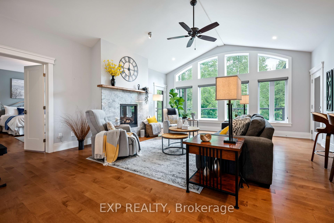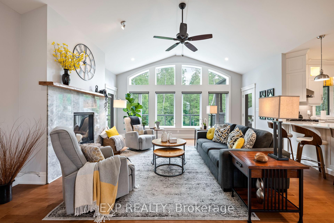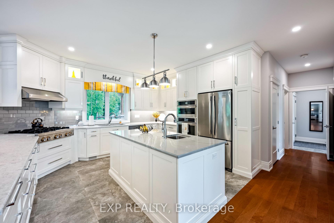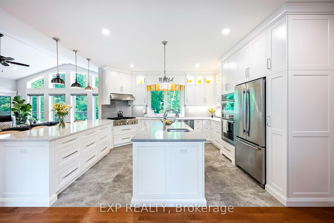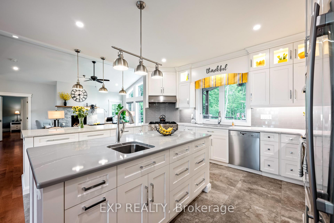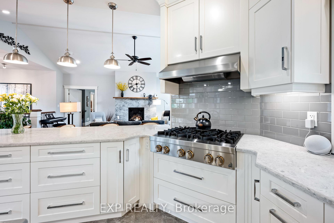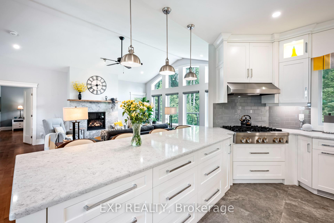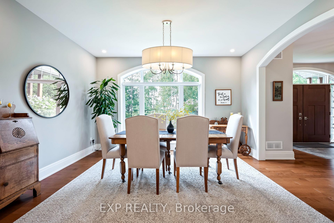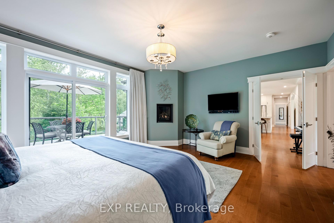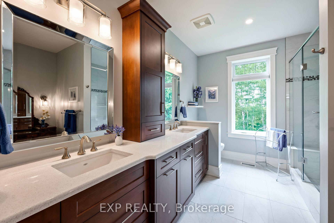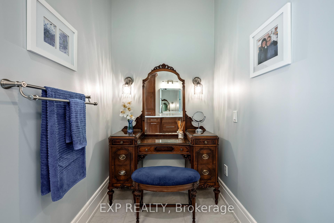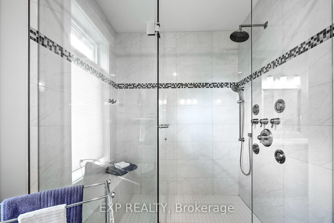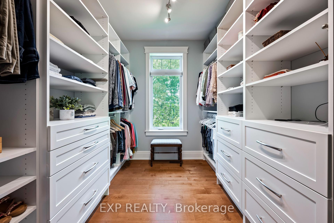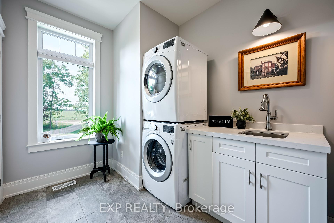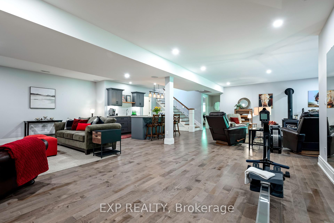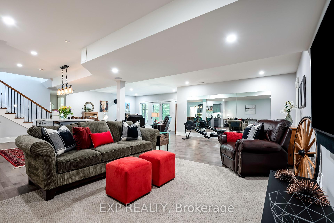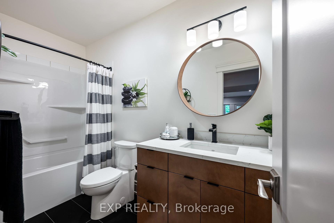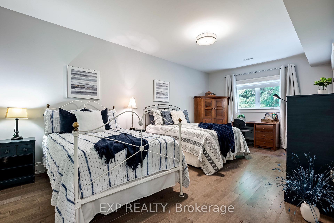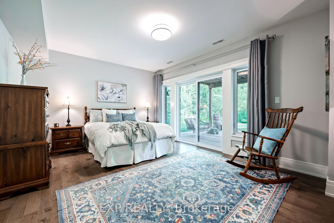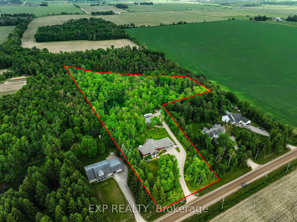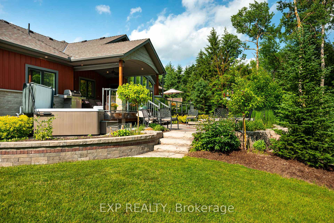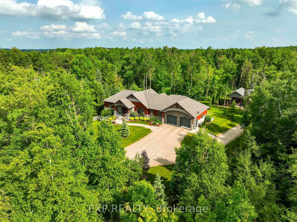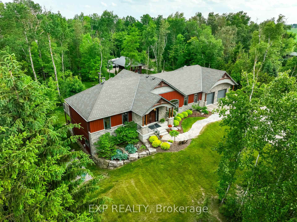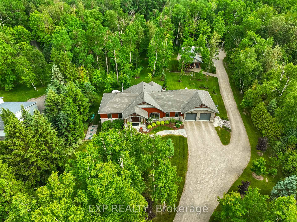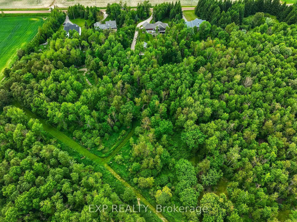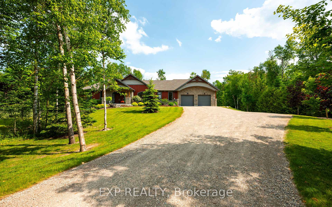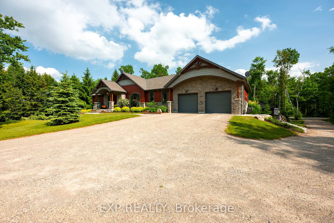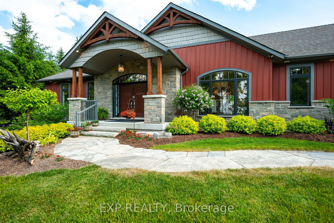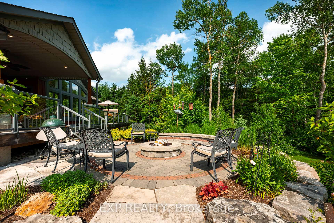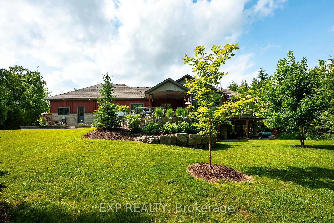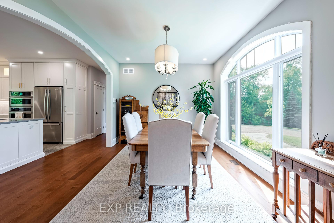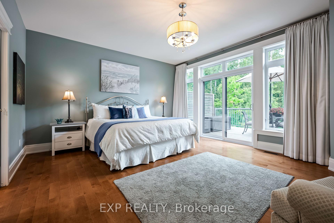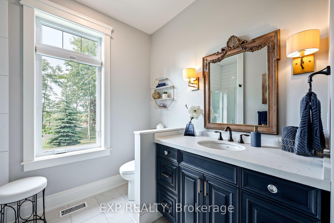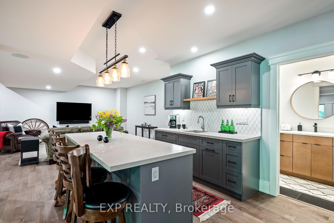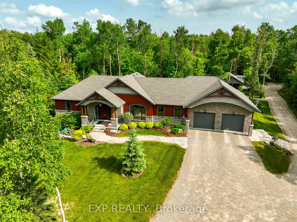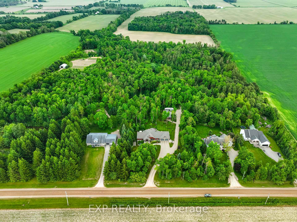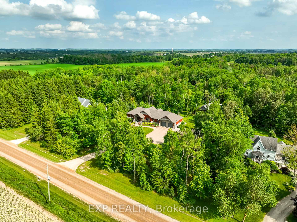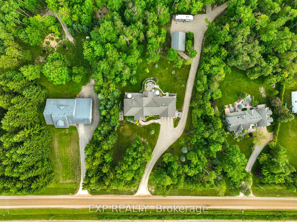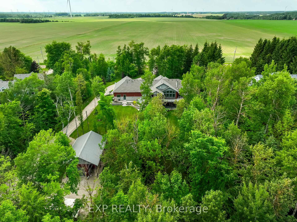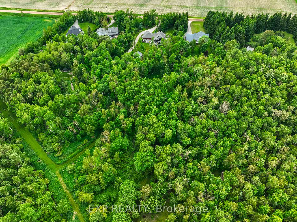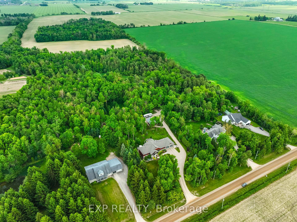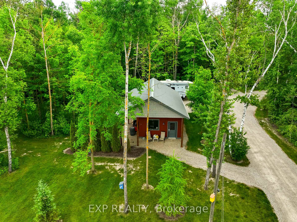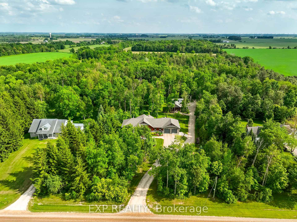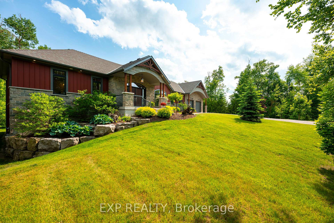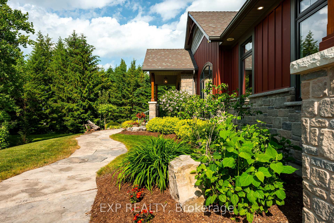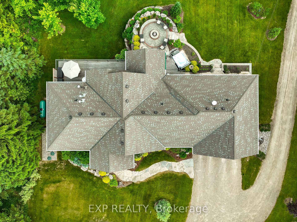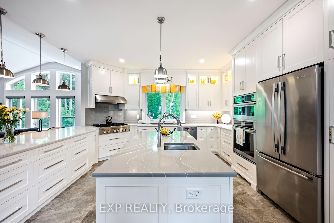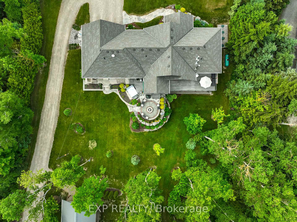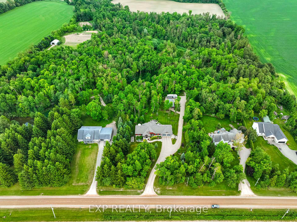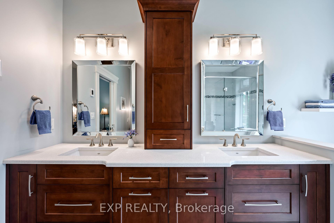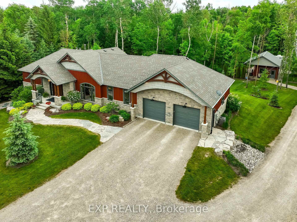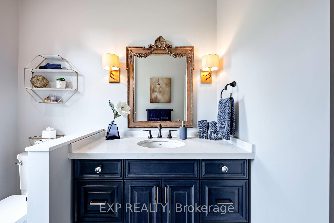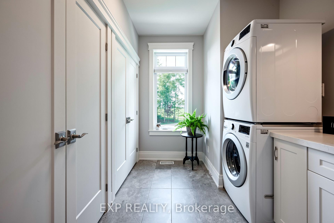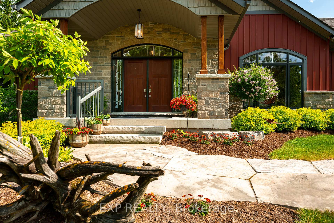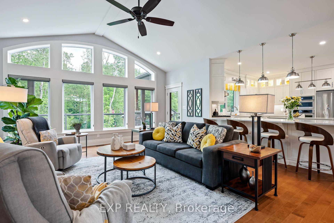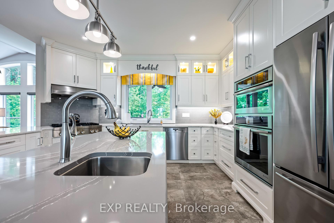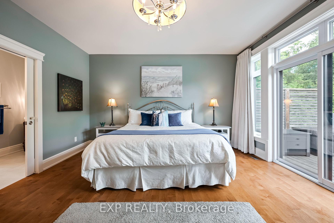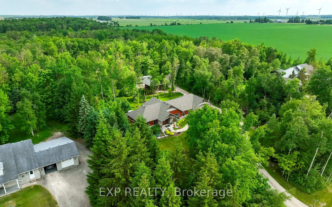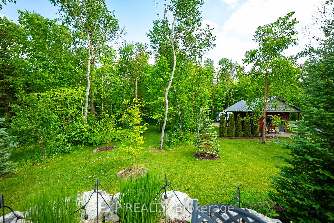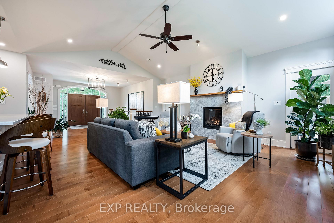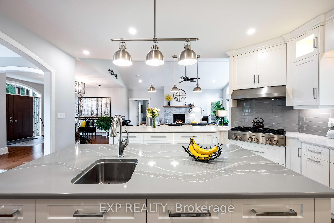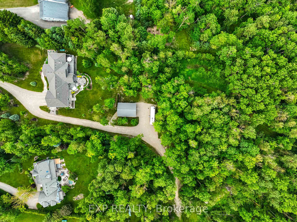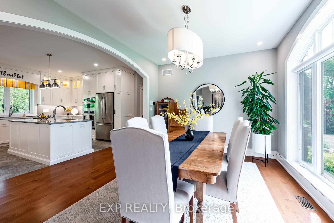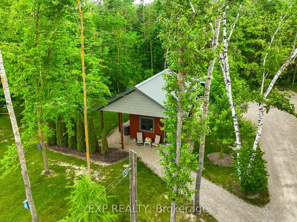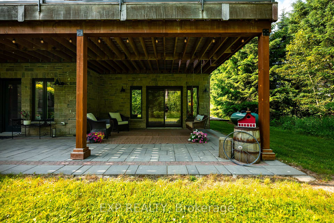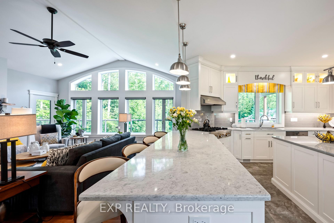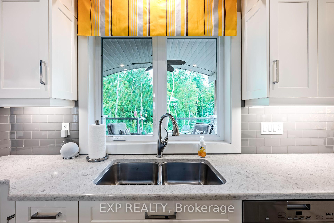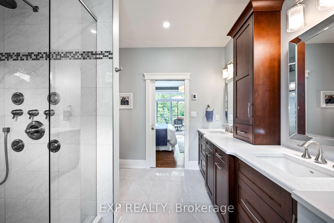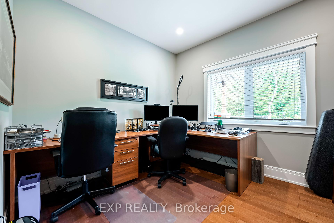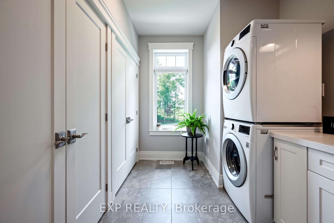$1,959,000
Available - For Sale
Listing ID: X12234708
282258 Concession 4-5 Road , East Luther Grand Valley, L9W 0W4, Dufferin
| Crafted in 2019, this architecturally elegant bungalow offers the rare harmony of sophisticated design and the serenity of country living. Privately set on 5.5+ acres with professionally landscaped grounds and natural forest, this 4-bedroom, 3-bathroom walk-out home was thoughtfully designed to bring the outdoors in - through oversized windows, 9-foot ceilings on both levels, and unobstructed views from every room. The main floor flows seamlessly with curved architectural features, custom window design, and an open-concept layout anchored by a stunning gas fireplace and gourmet chefs kitchen with dual prep zones, quartz counters, commercial-grade gas range, hidden storage, and smart appliances. A butler-style walk-in pantry, illuminated by motion sensors, offers additional workspace and storage. The primary suite is a retreat in itself with dual custom closets, a cozy gas fireplace, and a spa-style ensuite complete with heated floors, waterfall rain shower, and smart-integrated details. The lower level boasts a true walk-out experience, with 2 bedrooms, brightened by above grade windows, full wet bar, media zone, gym area, and direct access to the garage. Technology and comfort are woven into every inch - Roc Sol insulation, CAT6 wiring, four commercial-grade Wi-Fi access points, smart-enabled systems, EV-ready garage, and a robust water and septic system engineered for longevity. Outdoor living is equally refined with a covered IPE wood deck, built-in BBQ line, hot tub access, and your own private walking trail through forested tranquility. A detached, heated shop with RV hookups and smart garage doors extends flexibility for hobbies or storage. Minutes to Grand Valley's vibrant town core, this is executive rural living without compromise. Welcome to your sanctuary in the forest. |
| Price | $1,959,000 |
| Taxes: | $10705.00 |
| Assessment Year: | 2024 |
| Occupancy: | Owner |
| Address: | 282258 Concession 4-5 Road , East Luther Grand Valley, L9W 0W4, Dufferin |
| Acreage: | 5-9.99 |
| Directions/Cross Streets: | Highway 25 & Conc Rd 4-5 |
| Rooms: | 6 |
| Rooms +: | 6 |
| Bedrooms: | 2 |
| Bedrooms +: | 2 |
| Family Room: | T |
| Basement: | Finished wit |
| Level/Floor | Room | Length(ft) | Width(ft) | Descriptions | |
| Room 1 | Main | Dining Ro | 14.04 | 10.89 | Hardwood Floor, Pot Lights, Overlooks Frontyard |
| Room 2 | Main | Kitchen | 12.69 | 14.04 | Pantry, Centre Island, Undermount Sink |
| Room 3 | Main | Family Ro | 13.42 | 7.48 | Vaulted Ceiling(s), W/O To Deck, Hardwood Floor |
| Room 4 | Main | Primary B | 14.66 | 17.81 | 4 Pc Ensuite, W/O To Deck, Walk-In Closet(s) |
| Room 5 | Main | Bedroom 2 | 11.28 | 9.87 | Double Closet, Overlooks Backyard, Hardwood Floor |
| Room 6 | Main | Laundry | 13.42 | 7.48 | Laundry Sink, Tile Floor, W/O To Garage |
| Room 7 | Basement | Breakfast | 9.25 | 11.58 | Bar Sink, Backsplash |
| Room 8 | Basement | Sitting | 16.07 | 14.76 | Open Concept, Pot Lights |
| Room 9 | Basement | Exercise | 12.43 | 16.07 | Open Concept, Pot Lights |
| Room 10 | Basement | Bedroom 3 | 20.11 | 11.41 | Double Closet, Hardwood Floor, Window |
| Room 11 | Basement | Bedroom 4 | 12.56 | 17.58 | W/O To Yard, Double Closet, Hardwood Floor |
| Room 12 | Basement | Living Ro | 16.63 | 16.66 | Wood Stove, W/O To Yard, Pot Lights |
| Washroom Type | No. of Pieces | Level |
| Washroom Type 1 | 3 | Main |
| Washroom Type 2 | 4 | Main |
| Washroom Type 3 | 4 | Basement |
| Washroom Type 4 | 0 | |
| Washroom Type 5 | 0 |
| Total Area: | 0.00 |
| Property Type: | Detached |
| Style: | Bungalow |
| Exterior: | Stone, Vinyl Siding |
| Garage Type: | Attached |
| Drive Parking Spaces: | 10 |
| Pool: | None |
| Other Structures: | Workshop |
| Approximatly Square Footage: | 2000-2500 |
| CAC Included: | N |
| Water Included: | N |
| Cabel TV Included: | N |
| Common Elements Included: | N |
| Heat Included: | N |
| Parking Included: | N |
| Condo Tax Included: | N |
| Building Insurance Included: | N |
| Fireplace/Stove: | Y |
| Heat Type: | Forced Air |
| Central Air Conditioning: | Central Air |
| Central Vac: | Y |
| Laundry Level: | Syste |
| Ensuite Laundry: | F |
| Sewers: | Septic |
$
%
Years
This calculator is for demonstration purposes only. Always consult a professional
financial advisor before making personal financial decisions.
| Although the information displayed is believed to be accurate, no warranties or representations are made of any kind. |
| EXP REALTY |
|
|

FARHANG RAFII
Sales Representative
Dir:
647-606-4145
Bus:
416-364-4776
Fax:
416-364-5556
| Book Showing | Email a Friend |
Jump To:
At a Glance:
| Type: | Freehold - Detached |
| Area: | Dufferin |
| Municipality: | East Luther Grand Valley |
| Neighbourhood: | Rural East Luther Grand Valley |
| Style: | Bungalow |
| Tax: | $10,705 |
| Beds: | 2+2 |
| Baths: | 3 |
| Fireplace: | Y |
| Pool: | None |
Locatin Map:
Payment Calculator:

