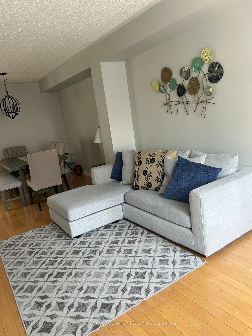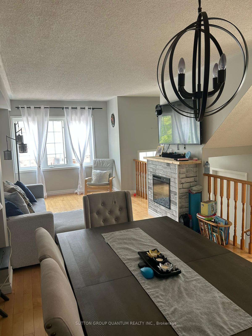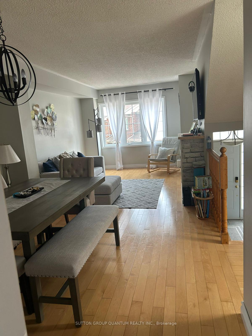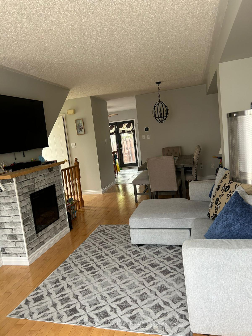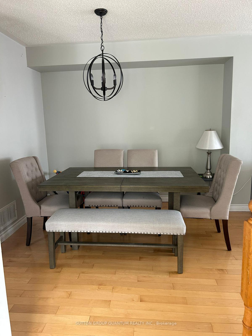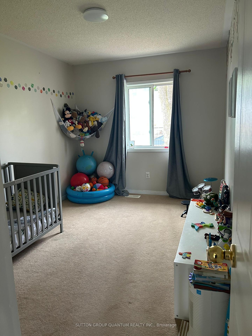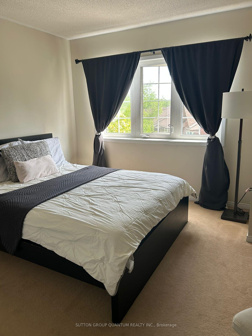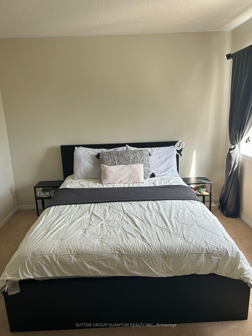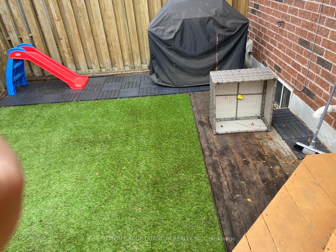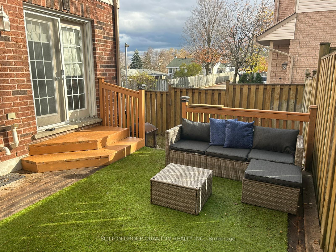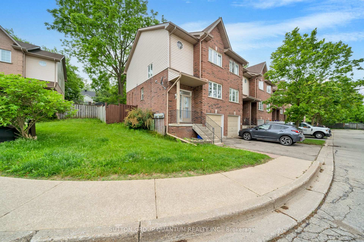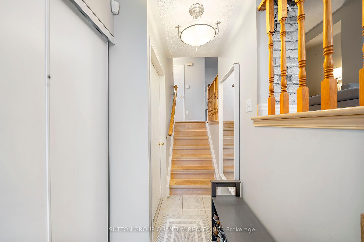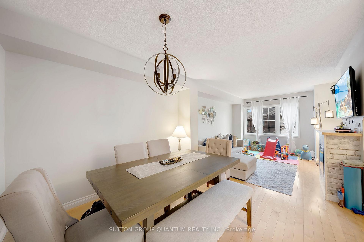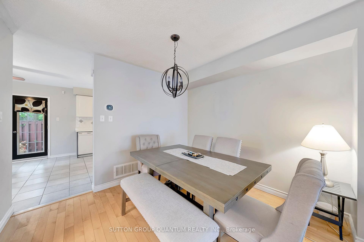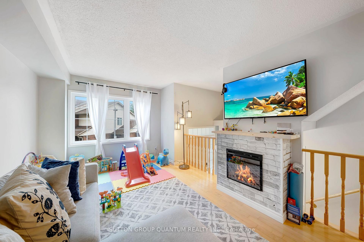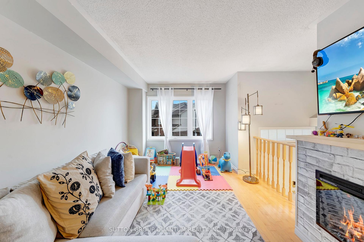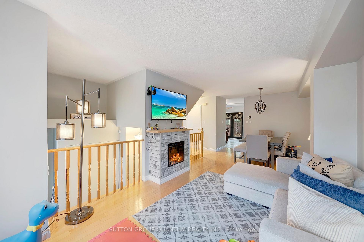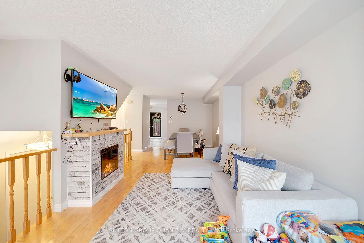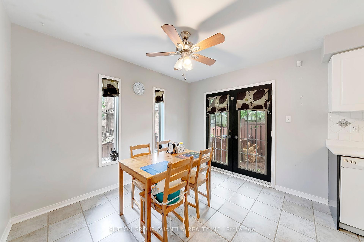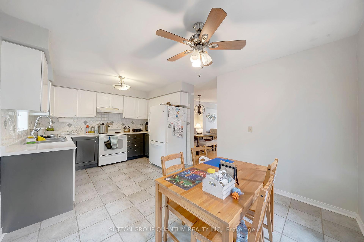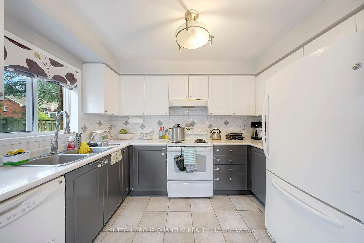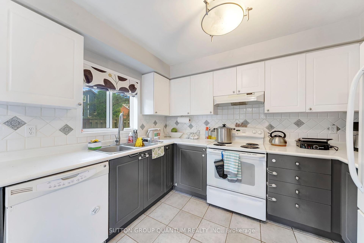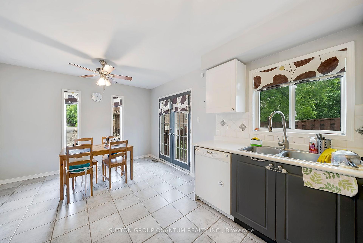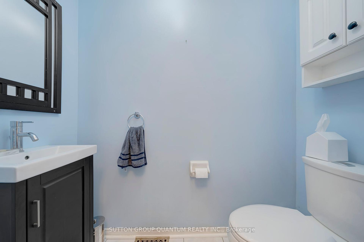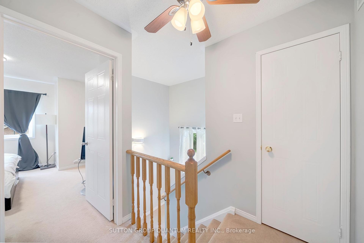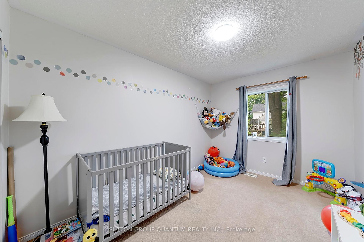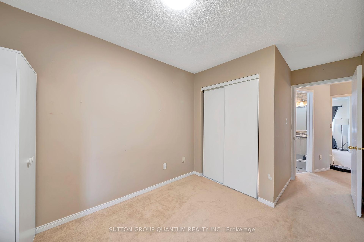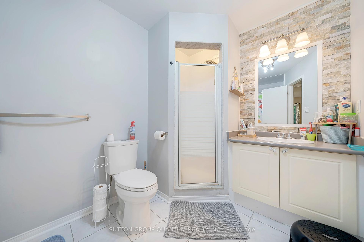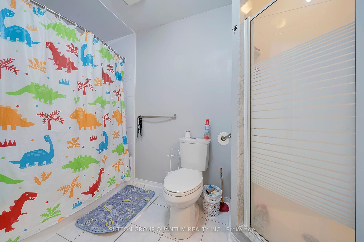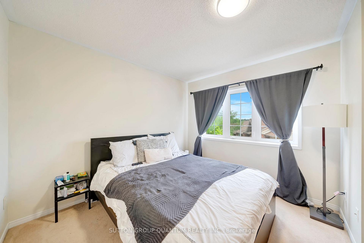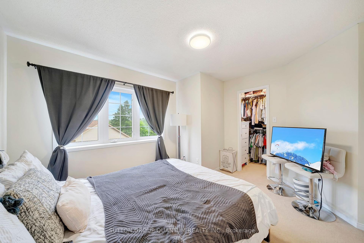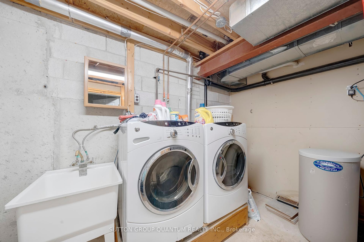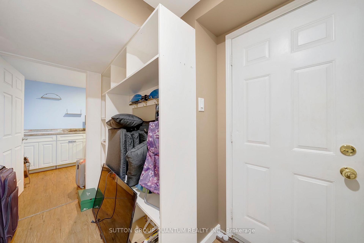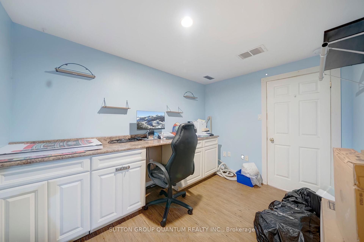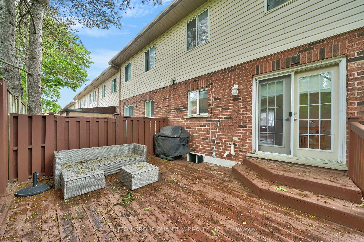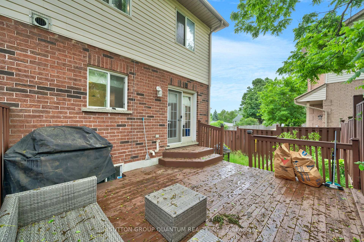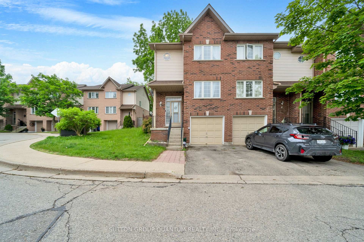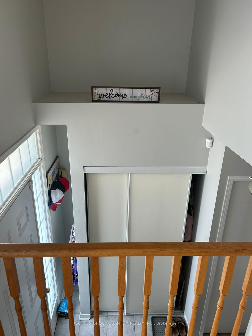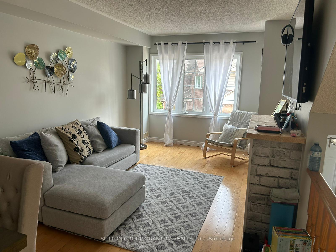$2,800
Available - For Rent
Listing ID: W12237038
5 Spring Stre , Orangeville, L9W 1M8, Dufferin
| Step into this bright and spacious 3 bedrooms and 2 Bathrooms, end unit Townhome that radiates warmth and charm! The open concept living and dining area is immersed in natural light, creating a welcoming space perfect for relaxing or entertaining. The large eat-in kitchen opens onto a private, fully fenced backyardyour very own oasis for outdoor gatherings or peaceful mornings with a cup of coffee. Upstairs, youll find three generously sized bedrooms, including a primary suite with a walk-in closet. The finished basement offers even more functionality, with direct garage access, a practical mudroom equipped with built-in storage, and a cozy den for your home office or creative projects. Nestled within walking distance to downtown Orangeville, this home is perfect for small or growing families alike. Enjoy the benefits of a quiet, well-maintained complex that's conveniently close to schools, a park, and all the vibrant amenities of downtown living. |
| Price | $2,800 |
| Taxes: | $0.00 |
| Occupancy: | Owner |
| Address: | 5 Spring Stre , Orangeville, L9W 1M8, Dufferin |
| Postal Code: | L9W 1M8 |
| Province/State: | Dufferin |
| Directions/Cross Streets: | Spring St. & Amanda St. |
| Level/Floor | Room | Length(ft) | Width(ft) | Descriptions | |
| Room 1 | Ground | Living Ro | 13.05 | 10.59 | Hardwood Floor, Combined w/Dining, Electric Fireplace |
| Room 2 | Ground | Dining Ro | 10.2 | 10.59 | Hardwood Floor, Combined w/Living |
| Room 3 | Ground | Breakfast | 10.96 | 6.86 | Ceramic Floor, Combined w/Kitchen, W/O To Deck |
| Room 4 | Ground | Kitchen | 10.96 | 10.66 | Ceramic Floor, Overlooks Backyard, Eat-in Kitchen |
| Room 5 | Ground | Powder Ro | 6.72 | 3.18 | Ceramic Floor |
| Room 6 | Second | Primary B | 13.12 | 12.63 | Broadloom, Walk-In Closet(s), Window |
| Room 7 | Second | Bedroom 2 | 14.86 | 9.12 | Broadloom, Closet, Window |
| Room 8 | Second | Bedroom 3 | 14.86 | 8.56 | Broadloom, Closet, Window |
| Room 9 | Basement | Recreatio | 11.45 | 8.53 | Laminate, Access To Garage |
| Room 10 | Basement | Laundry | 14.66 | 5.87 |
| Washroom Type | No. of Pieces | Level |
| Washroom Type 1 | 2 | Ground |
| Washroom Type 2 | 4 | Second |
| Washroom Type 3 | 0 | |
| Washroom Type 4 | 0 | |
| Washroom Type 5 | 0 |
| Total Area: | 0.00 |
| Washrooms: | 2 |
| Heat Type: | Forced Air |
| Central Air Conditioning: | Central Air |
| Although the information displayed is believed to be accurate, no warranties or representations are made of any kind. |
| SUTTON GROUP QUANTUM REALTY INC. |
|
|

FARHANG RAFII
Sales Representative
Dir:
647-606-4145
Bus:
416-364-4776
Fax:
416-364-5556
| Virtual Tour | Book Showing | Email a Friend |
Jump To:
At a Glance:
| Type: | Com - Condo Townhouse |
| Area: | Dufferin |
| Municipality: | Orangeville |
| Neighbourhood: | Orangeville |
| Style: | 2-Storey |
| Beds: | 3 |
| Baths: | 2 |
| Fireplace: | Y |
Locatin Map:

